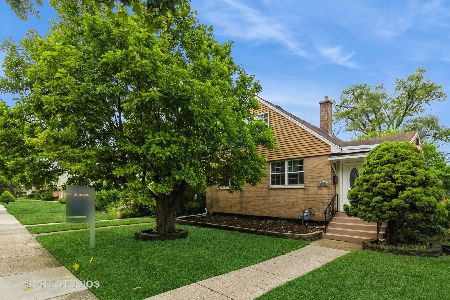7903 Lorel Avenue, Skokie, Illinois 60077
$730,000
|
Sold
|
|
| Status: | Closed |
| Sqft: | 5,611 |
| Cost/Sqft: | $134 |
| Beds: | 5 |
| Baths: | 4 |
| Year Built: | 1949 |
| Property Taxes: | $16,675 |
| Days On Market: | 1804 |
| Lot Size: | 0,31 |
Description
This exceptional limestone and brick home occupies the most desirable setting, just minutes away from Downtown Skokie yet offering complete privacy and tranquility. This residence retains its charm and character, harmoniously combining original detailing and un-paralleling upgrading, welcoming to the warm and cozy living and entertaining space. Set on a corner oversized 100 x 133 lot, this retreat offers a luxurious outdoor space, enclosed, stunning large back yard, with brick patio, and your own perennial garden with something always blooming Over 5,600 sq ft living space with 11 rooms, several formal rooms defined by large windows, millwork, crown molding and wood burning fireplace. White kitchen boasts 42" cabinets, granite counters with island, ample storage, and hi-end subzero fridge, gas stove, double oven. Large center foyer, living room with a wood burning fireplace and built-ins, private first floor office and powder room. Huge master suite with a private bathroom with marble flooring, loft space on the top floor perfect for a game room featuring skylights, spacious lower level recreation room with a custom bar and plenty of storage, and large laundry room, attached 2-car garage with windows, storage, and easy indoor access to kitchen. Great value for square footage, amazing location and great schools. Steps away from Lorel Park, Downtown Skokie, restaurants, and CTA. Easy access to downtown Chicago and the airport. This unique retreat is now seeking another visionary owner. Experience a 3D Tour, Click Virtual Tour Link to Explore.
Property Specifics
| Single Family | |
| — | |
| — | |
| 1949 | |
| Full | |
| — | |
| No | |
| 0.31 |
| Cook | |
| — | |
| — / Not Applicable | |
| None | |
| Lake Michigan | |
| Public Sewer | |
| 10998220 | |
| 10281040540000 |
Nearby Schools
| NAME: | DISTRICT: | DISTANCE: | |
|---|---|---|---|
|
Grade School
Madison Elementary School |
69 | — | |
|
Middle School
Lincoln Junior High School |
69 | Not in DB | |
|
High School
Niles West High School |
219 | Not in DB | |
Property History
| DATE: | EVENT: | PRICE: | SOURCE: |
|---|---|---|---|
| 30 Apr, 2021 | Sold | $730,000 | MRED MLS |
| 26 Feb, 2021 | Under contract | $749,900 | MRED MLS |
| 18 Feb, 2021 | Listed for sale | $749,900 | MRED MLS |

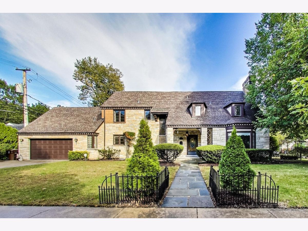
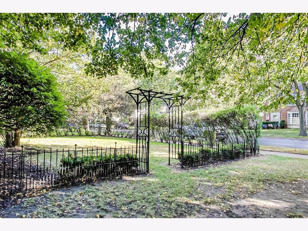
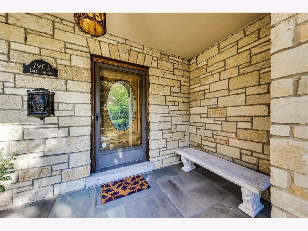
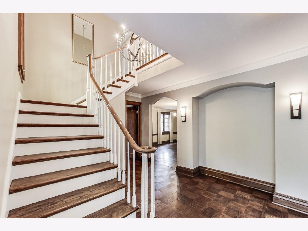
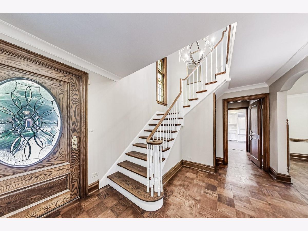
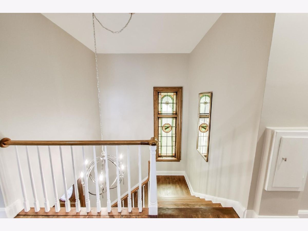
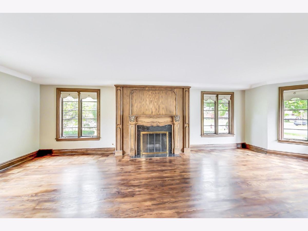
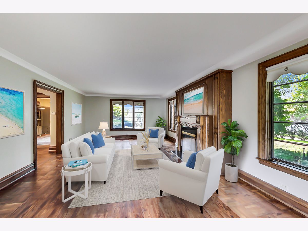
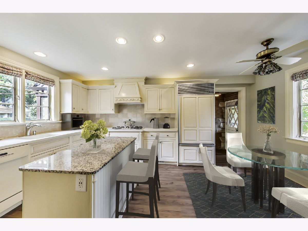
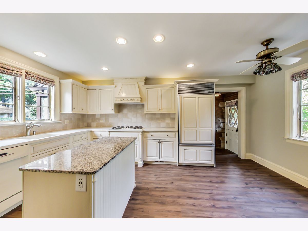
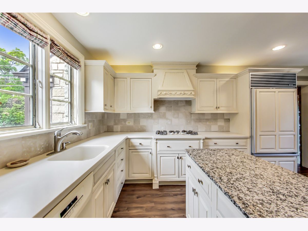
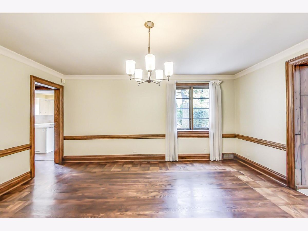
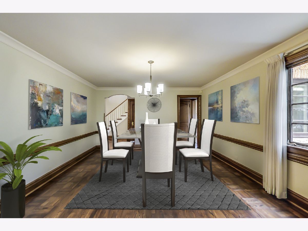
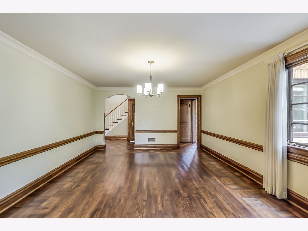
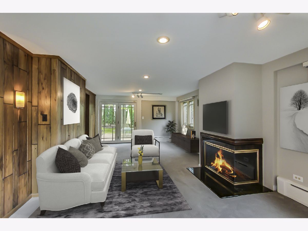
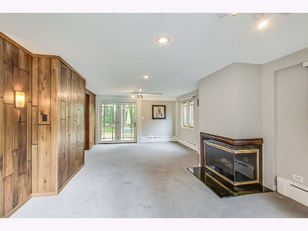
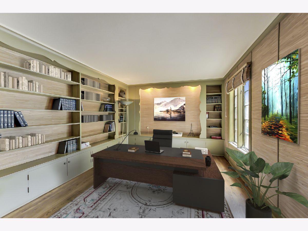
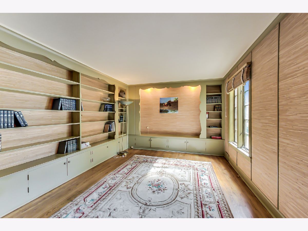
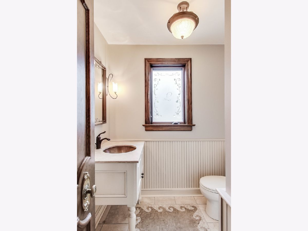
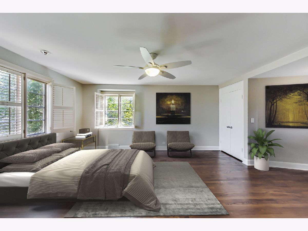
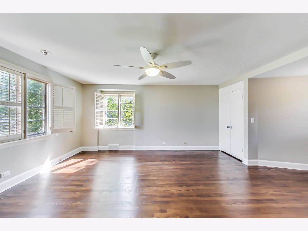
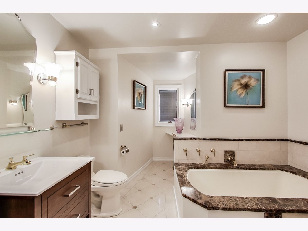
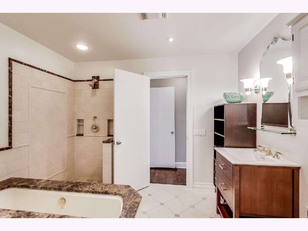
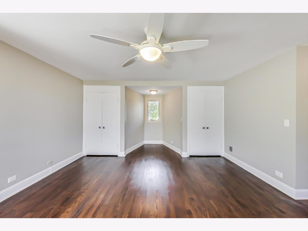
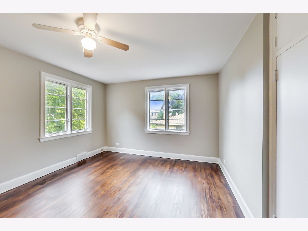
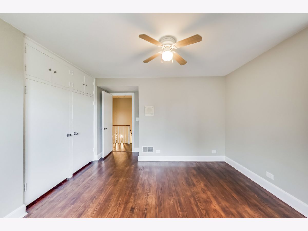
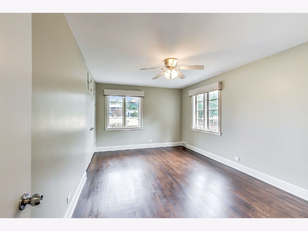
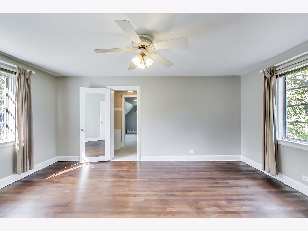
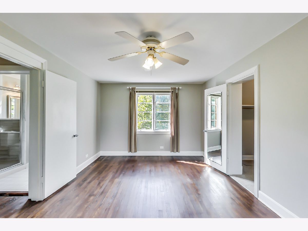
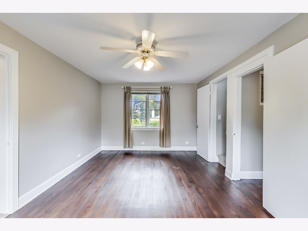
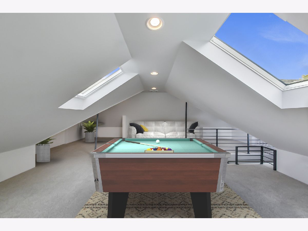
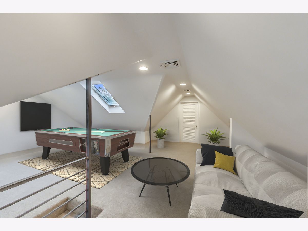
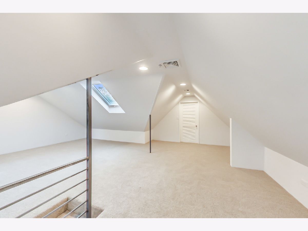
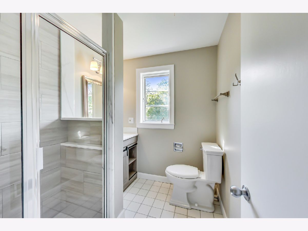
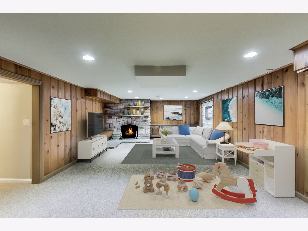
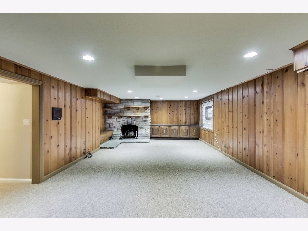
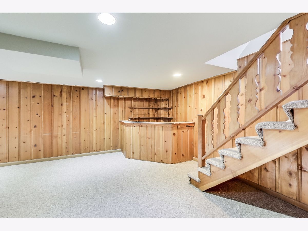
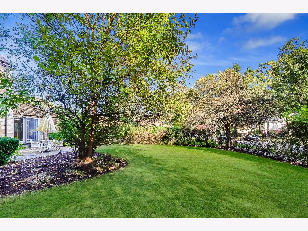
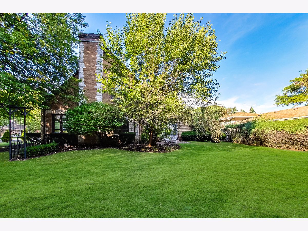
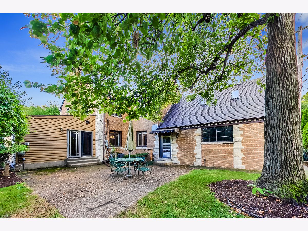
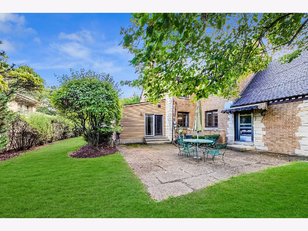
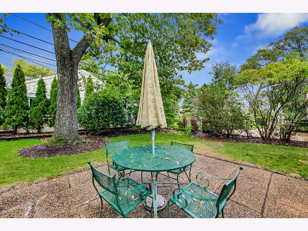
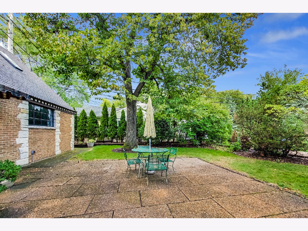
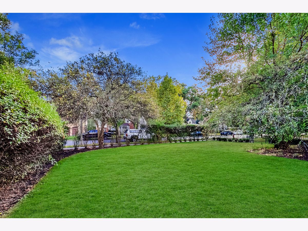
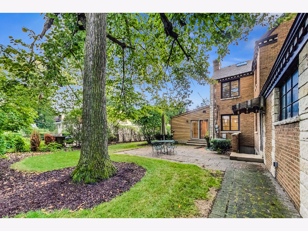
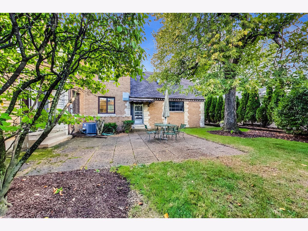
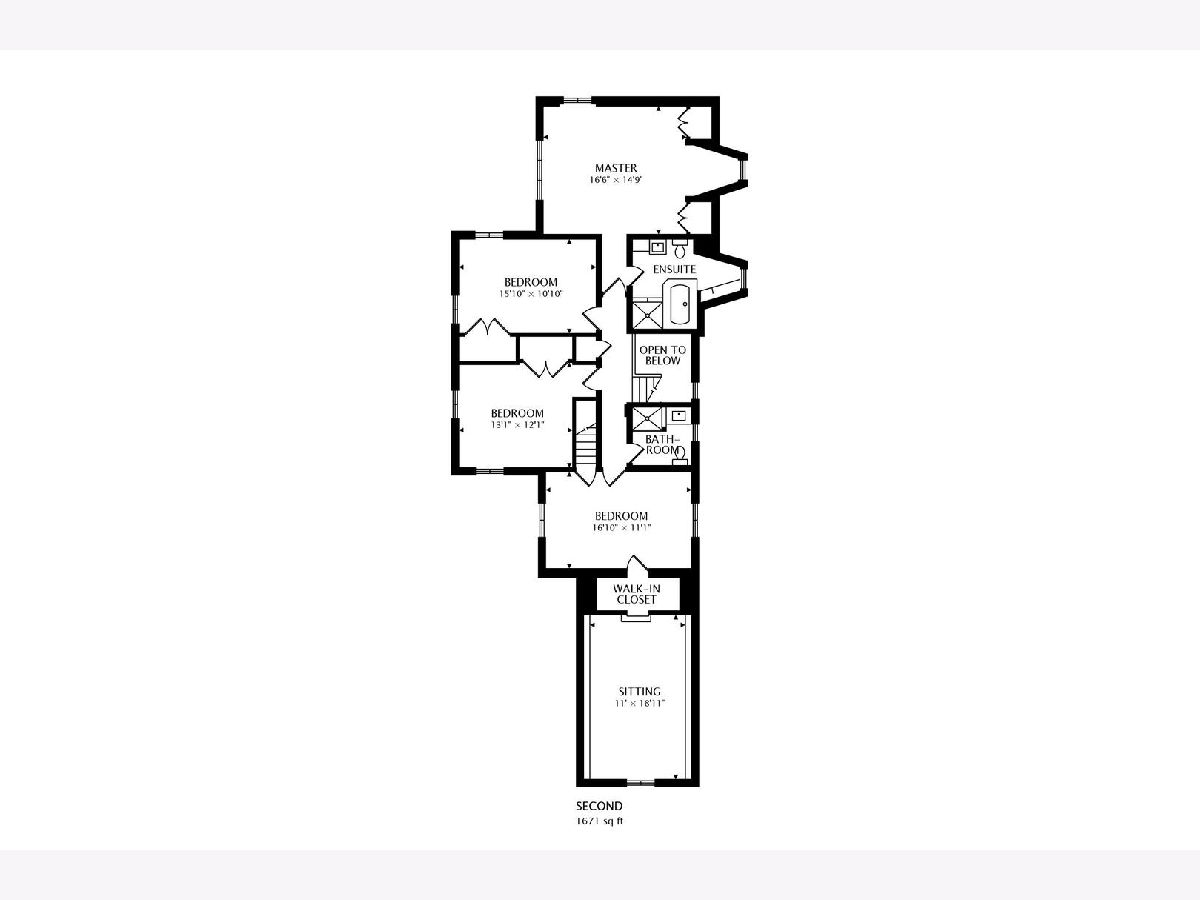
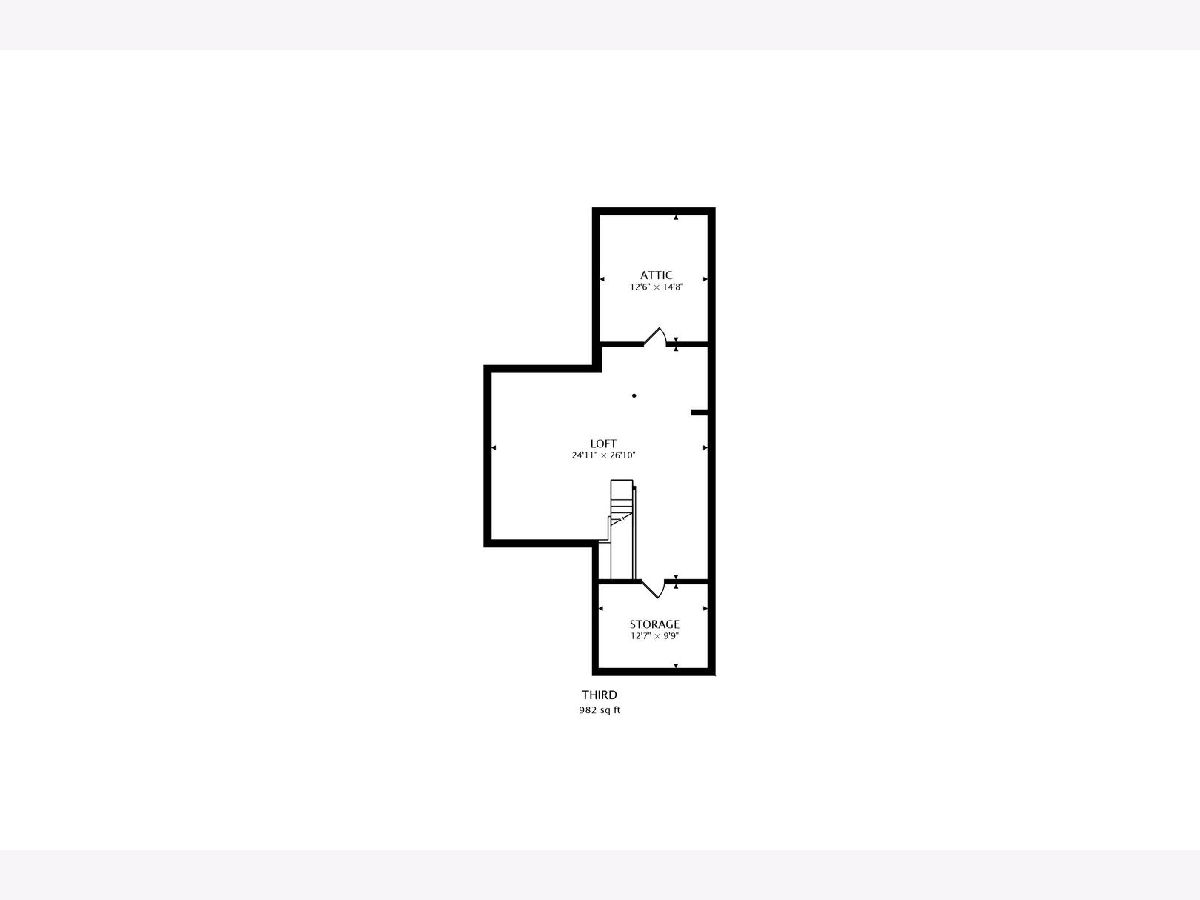
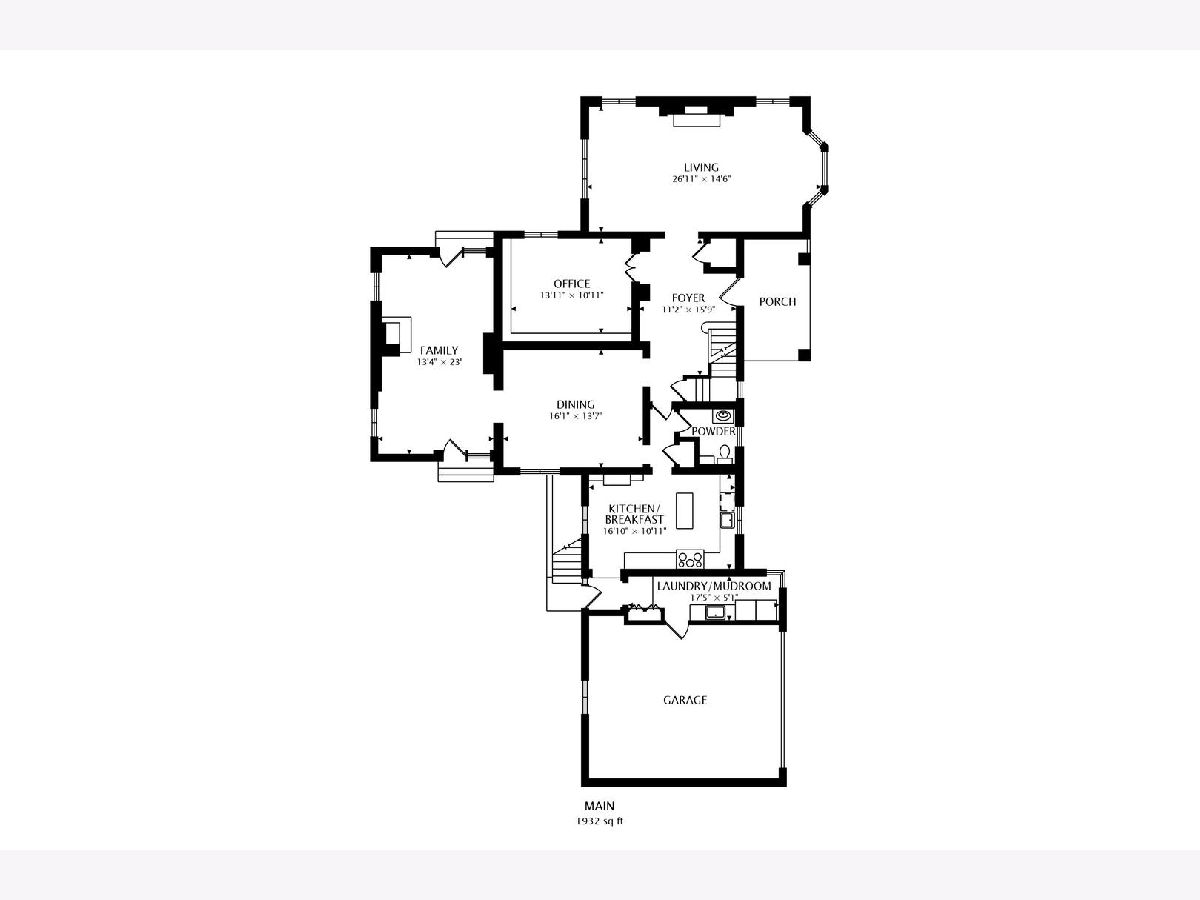
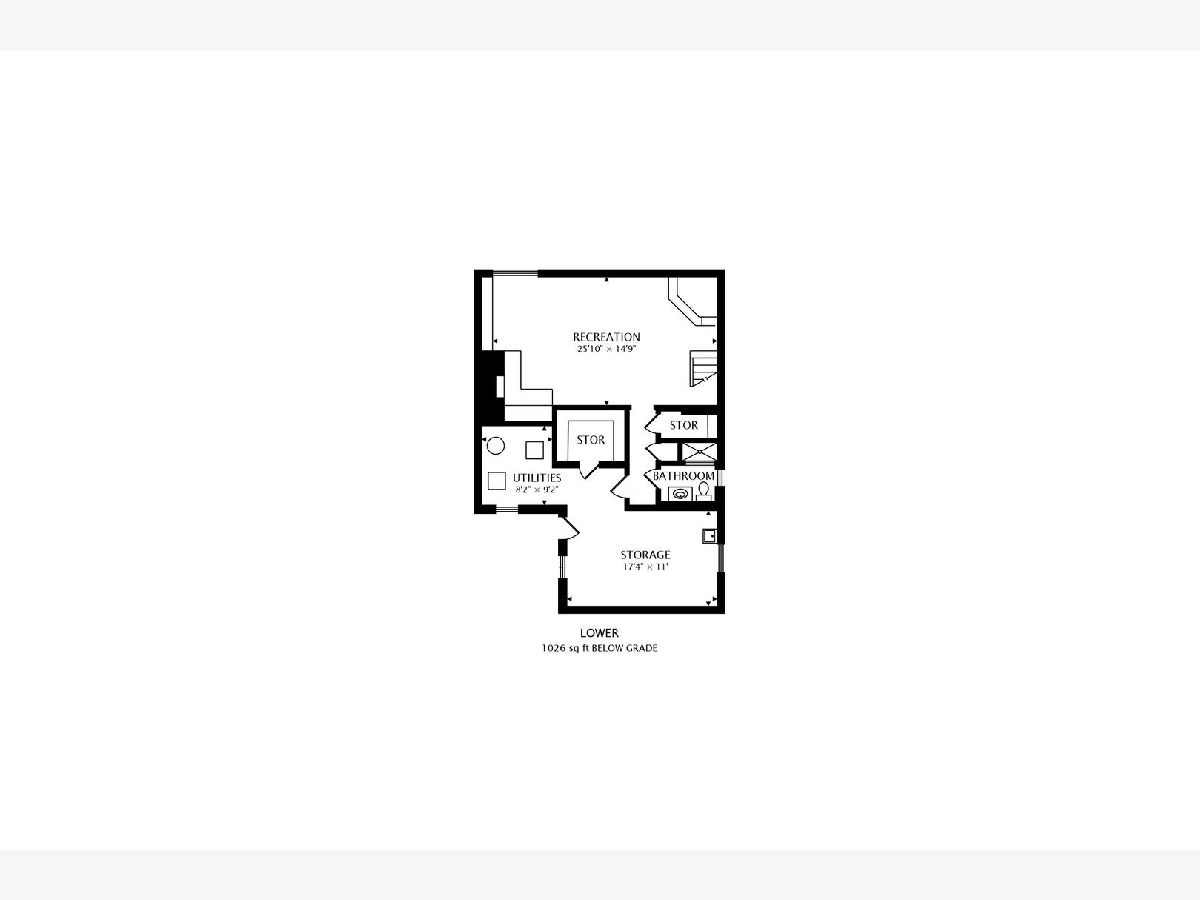
Room Specifics
Total Bedrooms: 5
Bedrooms Above Ground: 5
Bedrooms Below Ground: 0
Dimensions: —
Floor Type: Hardwood
Dimensions: —
Floor Type: Hardwood
Dimensions: —
Floor Type: —
Dimensions: —
Floor Type: —
Full Bathrooms: 4
Bathroom Amenities: Whirlpool,Separate Shower,Soaking Tub
Bathroom in Basement: 1
Rooms: Bedroom 5,Library,Recreation Room,Foyer
Basement Description: Partially Finished
Other Specifics
| 2 | |
| — | |
| Brick | |
| Patio | |
| Corner Lot | |
| 100X133 | |
| Finished | |
| Full | |
| Skylight(s), Hardwood Floors, First Floor Laundry, Built-in Features | |
| Double Oven, Microwave, Dishwasher, High End Refrigerator, Freezer, Washer, Dryer, Disposal, Cooktop, Built-In Oven | |
| Not in DB | |
| Curbs, Sidewalks, Street Lights, Street Paved | |
| — | |
| — | |
| Wood Burning, Gas Starter |
Tax History
| Year | Property Taxes |
|---|---|
| 2021 | $16,675 |
Contact Agent
Nearby Similar Homes
Nearby Sold Comparables
Contact Agent
Listing Provided By
Berkshire Hathaway HomeServices Chicago




