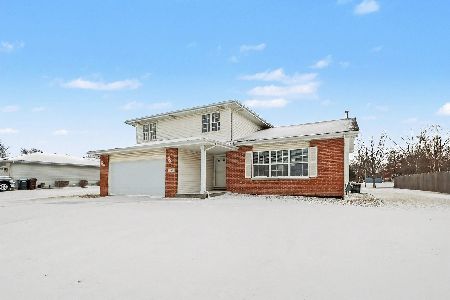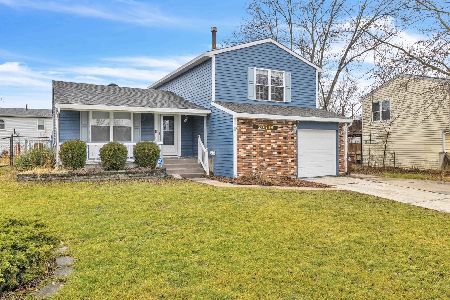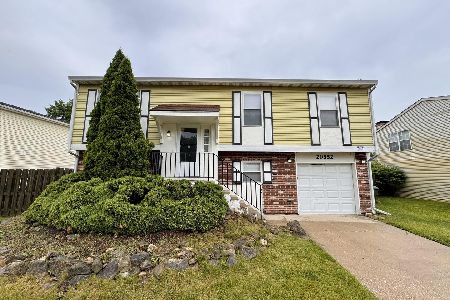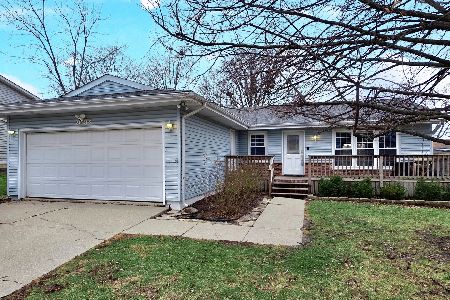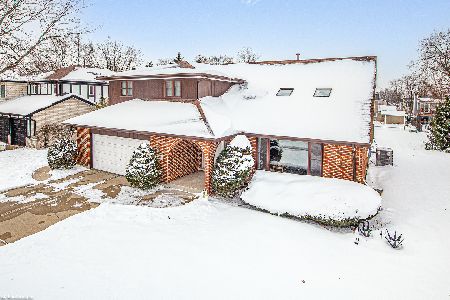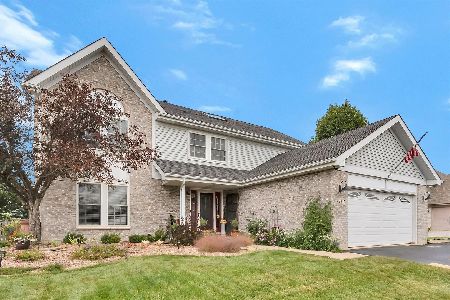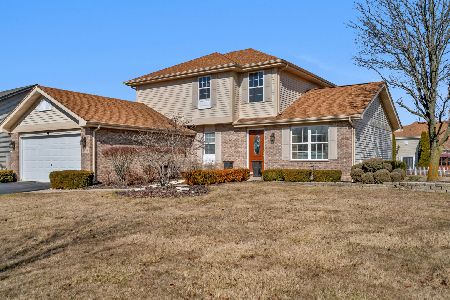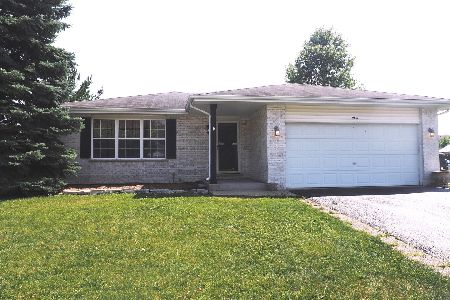7905 Farmhouse Road, Frankfort, Illinois 60423
$322,000
|
Sold
|
|
| Status: | Closed |
| Sqft: | 2,100 |
| Cost/Sqft: | $155 |
| Beds: | 3 |
| Baths: | 4 |
| Year Built: | 1996 |
| Property Taxes: | $8,268 |
| Days On Market: | 2535 |
| Lot Size: | 0,31 |
Description
Don't pass up this move-in ready 4 bedroom, 3.5 bath, split level home built in 1996. Lots of pride in this home. Sunken living room, large dining room with wood laminate floors, large eat-in kitchen overlooking a huge yard with walk out deck off kitchen and a separate patio with pavers, plus a shed. Family room off the kitchen with a gas and wood burning fireplace. 1st floor laundry room consists of a heated floor and access to the side yard. 3 bedrooms on the upper level. The master bedroom has an en suite bathroom with separate shower and tub. Basement level has been recently renovated and consists of a large bedroom with huge walk-in closet (9' x 14'), new bathroom and 9.5' ceilings in the lower level family room. Tons of storage space throughout the house. Many rooms recently painted, new hot water tank and upgraded electrical service. Home has water softener and ejector pump. Roof 1 year old, sump pump 2 years, newer front load W/D. Great schools - Lincoln Way East HS
Property Specifics
| Single Family | |
| — | |
| — | |
| 1996 | |
| Full | |
| FORESTER | |
| No | |
| 0.31 |
| Will | |
| Rainford Farms | |
| 0 / Not Applicable | |
| None | |
| Public | |
| Public Sewer | |
| 10268942 | |
| 1909133130070000 |
Nearby Schools
| NAME: | DISTRICT: | DISTANCE: | |
|---|---|---|---|
|
Grade School
Indian Trail Elementary School |
161 | — | |
|
Middle School
Summit Hill Junior High School |
161 | Not in DB | |
|
High School
Lincoln-way East High School |
210 | Not in DB | |
|
Alternate Elementary School
Walker Intermediate School |
— | Not in DB | |
Property History
| DATE: | EVENT: | PRICE: | SOURCE: |
|---|---|---|---|
| 15 May, 2019 | Sold | $322,000 | MRED MLS |
| 13 Mar, 2019 | Under contract | $324,900 | MRED MLS |
| 10 Feb, 2019 | Listed for sale | $324,900 | MRED MLS |
Room Specifics
Total Bedrooms: 4
Bedrooms Above Ground: 3
Bedrooms Below Ground: 1
Dimensions: —
Floor Type: Carpet
Dimensions: —
Floor Type: Carpet
Dimensions: —
Floor Type: Carpet
Full Bathrooms: 4
Bathroom Amenities: Separate Shower
Bathroom in Basement: 1
Rooms: Great Room,Storage,Walk In Closet
Basement Description: Finished
Other Specifics
| 2 | |
| — | |
| Concrete | |
| Deck, Patio | |
| — | |
| 90 X 150 | |
| — | |
| Full | |
| Vaulted/Cathedral Ceilings, Wood Laminate Floors, Heated Floors, First Floor Laundry | |
| Range, Dishwasher, Refrigerator, Washer, Dryer | |
| Not in DB | |
| Sidewalks, Street Lights, Street Paved | |
| — | |
| — | |
| Wood Burning, Gas Log |
Tax History
| Year | Property Taxes |
|---|---|
| 2019 | $8,268 |
Contact Agent
Nearby Similar Homes
Nearby Sold Comparables
Contact Agent
Listing Provided By
d'aprile properties

