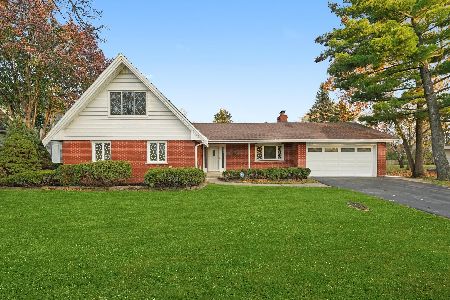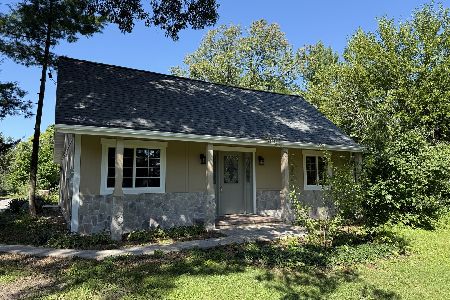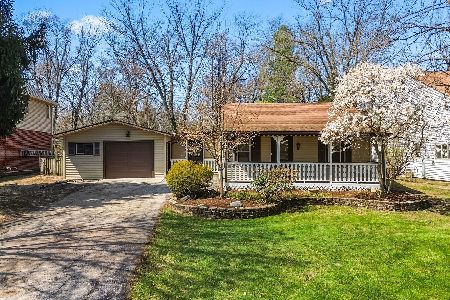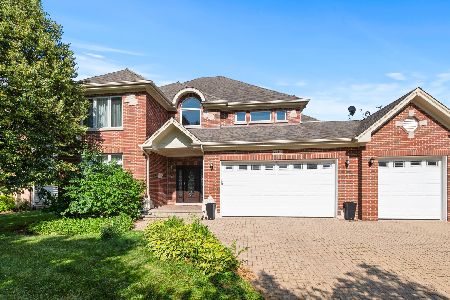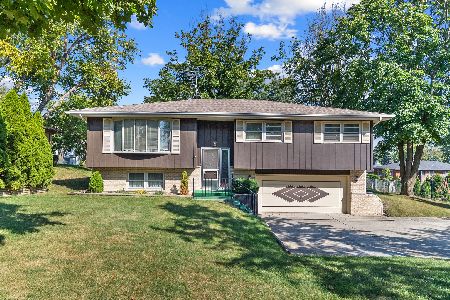7907 Clarendon Hills Road, Willowbrook, Illinois 60527
$356,000
|
Sold
|
|
| Status: | Closed |
| Sqft: | 2,452 |
| Cost/Sqft: | $155 |
| Beds: | 5 |
| Baths: | 3 |
| Year Built: | 1971 |
| Property Taxes: | $5,307 |
| Days On Market: | 2530 |
| Lot Size: | 0,46 |
Description
Exceptional value! Handsome brick and cedar two story sitting on almost a 1/2 acre lot with mature flowering trees. Quality home with 5 large bedrooms on the same level. Completely renovated in '96 with a family room addition, as well as a new roof & Pella windows. Recent improvements include furnace, A/C, whole house generator, 400 amp electric, tank-less water heater, in ground sprinkler, W/D, freezer. Spacious, partially finished lower level. All of the costly updates have been completed. Just needs your personal touch. Attached 2-car garage with paver side drive. Walk to Gower Elementary & Hinsdale South. Seller understands everything is in working order, however this property is an estate and being sold AS-IS Don't miss this opportunity!
Property Specifics
| Single Family | |
| — | |
| Traditional | |
| 1971 | |
| Full | |
| — | |
| No | |
| 0.46 |
| Du Page | |
| Timberlake | |
| 0 / Not Applicable | |
| None | |
| Public | |
| Septic-Private | |
| 10270849 | |
| 0935100001 |
Nearby Schools
| NAME: | DISTRICT: | DISTANCE: | |
|---|---|---|---|
|
Grade School
Gower West Elementary School |
62 | — | |
|
Middle School
Gower Middle School |
62 | Not in DB | |
|
High School
Hinsdale South High School |
86 | Not in DB | |
Property History
| DATE: | EVENT: | PRICE: | SOURCE: |
|---|---|---|---|
| 30 Apr, 2019 | Sold | $356,000 | MRED MLS |
| 25 Mar, 2019 | Under contract | $379,000 | MRED MLS |
| — | Last price change | $399,000 | MRED MLS |
| 12 Feb, 2019 | Listed for sale | $399,000 | MRED MLS |
Room Specifics
Total Bedrooms: 5
Bedrooms Above Ground: 5
Bedrooms Below Ground: 0
Dimensions: —
Floor Type: Carpet
Dimensions: —
Floor Type: Carpet
Dimensions: —
Floor Type: Carpet
Dimensions: —
Floor Type: —
Full Bathrooms: 3
Bathroom Amenities: Whirlpool
Bathroom in Basement: 0
Rooms: Bedroom 5,Recreation Room,Foyer,Breakfast Room
Basement Description: Partially Finished
Other Specifics
| 2 | |
| Concrete Perimeter | |
| Brick,Side Drive | |
| — | |
| Corner Lot,Landscaped,Mature Trees | |
| 100X200 APX | |
| — | |
| Full | |
| Hardwood Floors | |
| Double Oven, Microwave, Dishwasher, Freezer, Washer, Dryer | |
| Not in DB | |
| Street Lights, Street Paved | |
| — | |
| — | |
| Wood Burning |
Tax History
| Year | Property Taxes |
|---|---|
| 2019 | $5,307 |
Contact Agent
Nearby Similar Homes
Nearby Sold Comparables
Contact Agent
Listing Provided By
Coldwell Banker Residential

