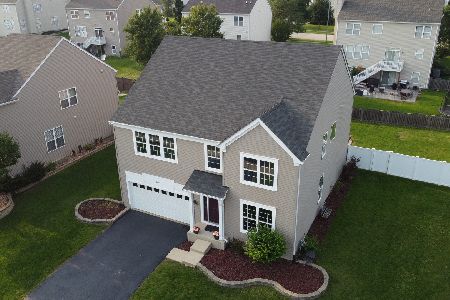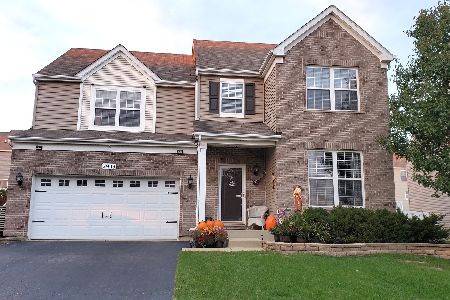7908 Cavalier Drive, Joliet, Illinois 60431
$342,500
|
Sold
|
|
| Status: | Closed |
| Sqft: | 2,470 |
| Cost/Sqft: | $141 |
| Beds: | 4 |
| Baths: | 4 |
| Year Built: | 2006 |
| Property Taxes: | $7,653 |
| Days On Market: | 1630 |
| Lot Size: | 0,25 |
Description
Ready to experience comfortable living in this lovely home with tons of features? Set in the Sable Ridge neighborhood of Joliet, this home offers four bedrooms, a loft, 3.5 baths, and much more. Enter the bright and welcoming interior to discover rich wood laminate floors that compliment a neutral color palette. Take advantage of a home office and a well-sized formal dining room with chic lighting. On cooler evenings, gather in your family room that showcases a stone surround fireplace bathed in an abundance of natural light. Seamlessly flow into the dine-in kitchen that features stainless steel appliances, a pantry, and a generously sized island that affords plenty of prep space. An entertainer's haven, the fully finished walkout basement includes a home theatre system and is the ideal spot to enjoy movie nights with guests. A bonus 2nd kitchen ensures drinks and snacks are never far away. Plenty of usable space left to set up your own home gym in the finished basement. Soak up the sun in the fully fenced back yard with a lush lawn and a concrete patio that's optimal for dining al fresco. Other desirable features of this remarkable home include an attached 2-car garage and a 2nd floor laundry room. You'll be living on a street with no through traffic while enjoying that feeling of country serenity. Added perks for those living in Sable Ridge include use of a Clubhouse, a pool, basketball courts and tennis courts. Grab the chance to experience all of this by coming on a tour before this extraordinary opportunity slips away! ** This home funnels to Minooka Schools **
Property Specifics
| Single Family | |
| — | |
| Traditional | |
| 2006 | |
| Full,Walkout | |
| BIRCH | |
| No | |
| 0.25 |
| Kendall | |
| Sable Ridge | |
| 450 / Annual | |
| Insurance,Clubhouse,Exercise Facilities,Pool | |
| Public | |
| Public Sewer | |
| 11195362 | |
| 0902449006 |
Nearby Schools
| NAME: | DISTRICT: | DISTANCE: | |
|---|---|---|---|
|
Grade School
Jones Elementary School |
201 | — | |
|
Middle School
Minooka Intermediate School |
201 | Not in DB | |
|
High School
Minooka Community High School |
111 | Not in DB | |
Property History
| DATE: | EVENT: | PRICE: | SOURCE: |
|---|---|---|---|
| 3 Jul, 2013 | Sold | $210,000 | MRED MLS |
| 16 May, 2013 | Under contract | $229,900 | MRED MLS |
| 10 May, 2013 | Listed for sale | $229,900 | MRED MLS |
| 28 Oct, 2021 | Sold | $342,500 | MRED MLS |
| 13 Sep, 2021 | Under contract | $347,500 | MRED MLS |
| 20 Aug, 2021 | Listed for sale | $349,900 | MRED MLS |
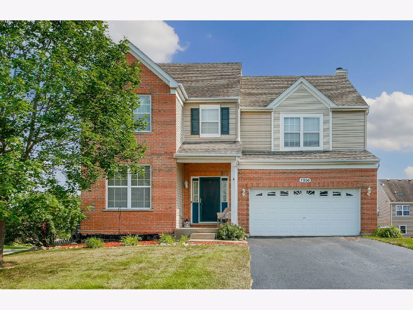
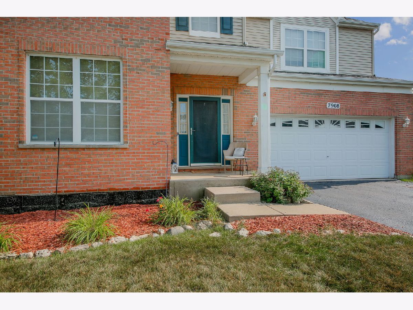
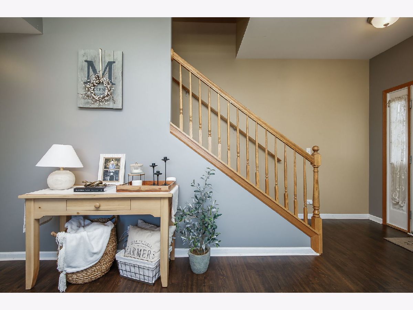
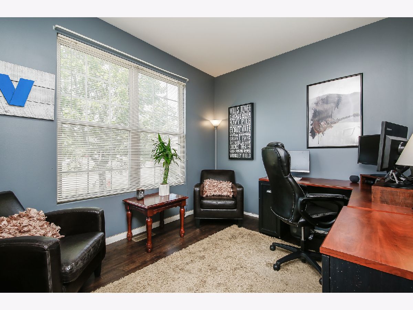
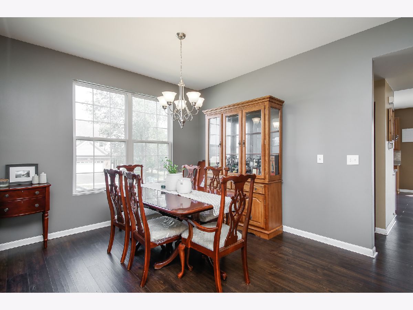
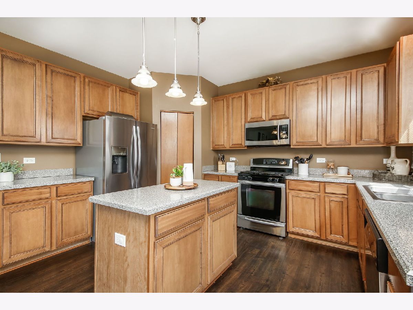
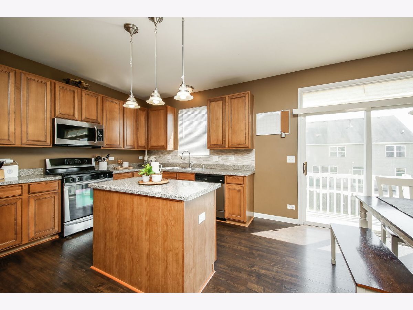
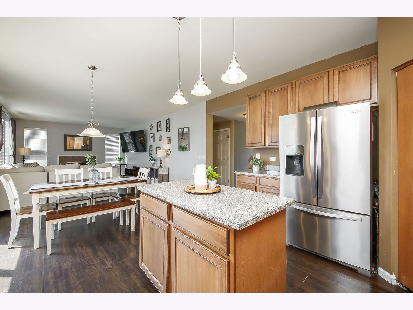
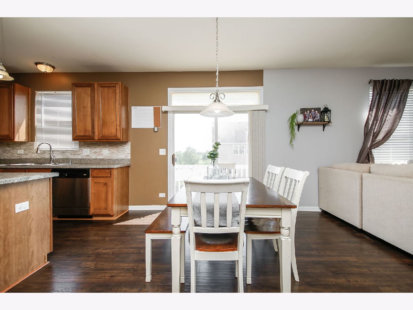
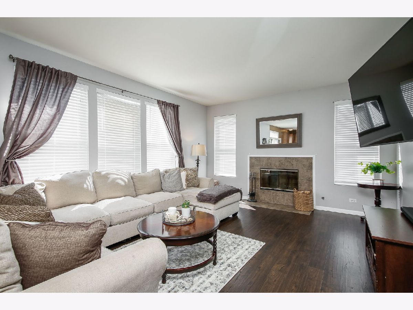
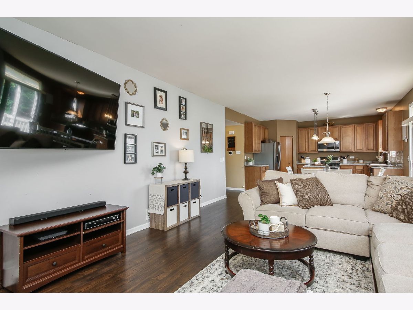
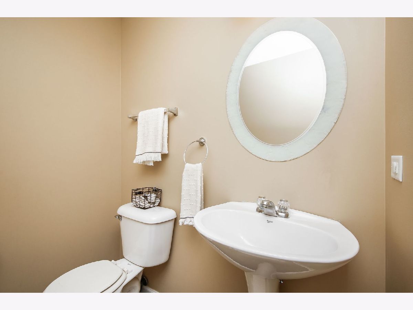
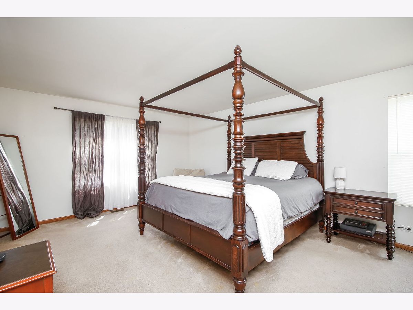
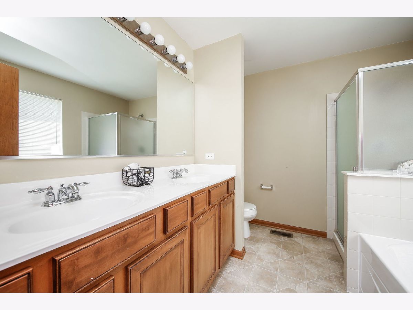
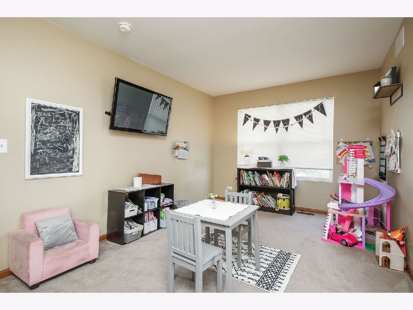
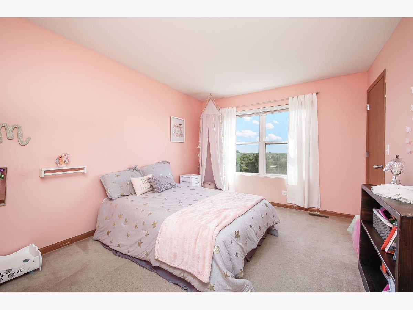
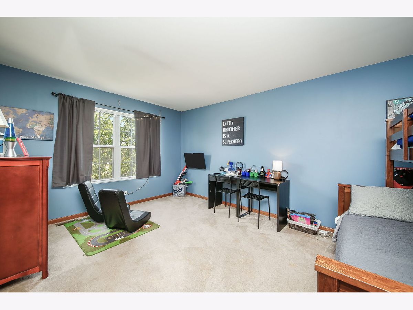
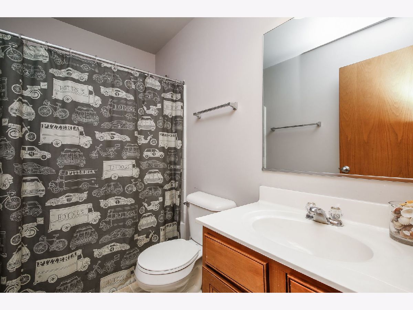
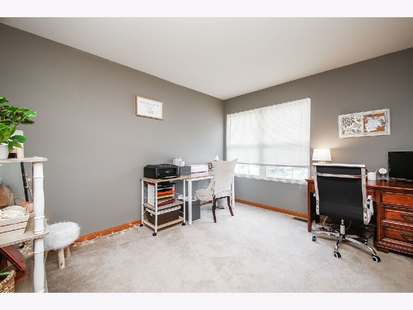
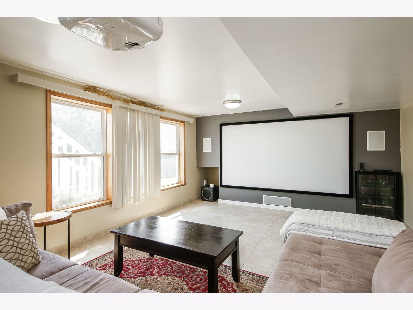
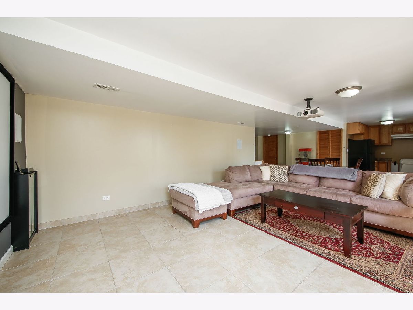
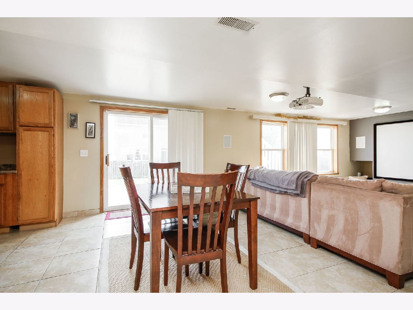
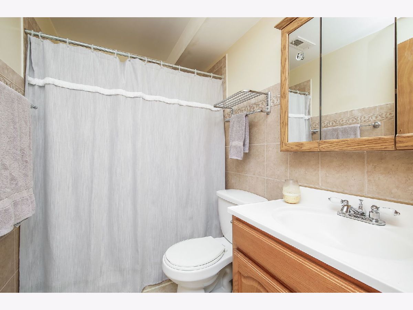
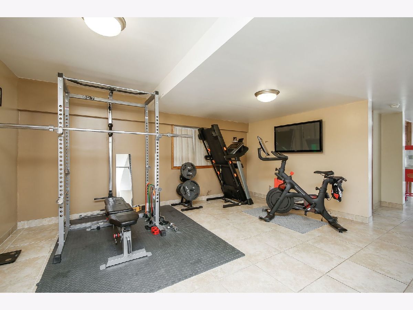
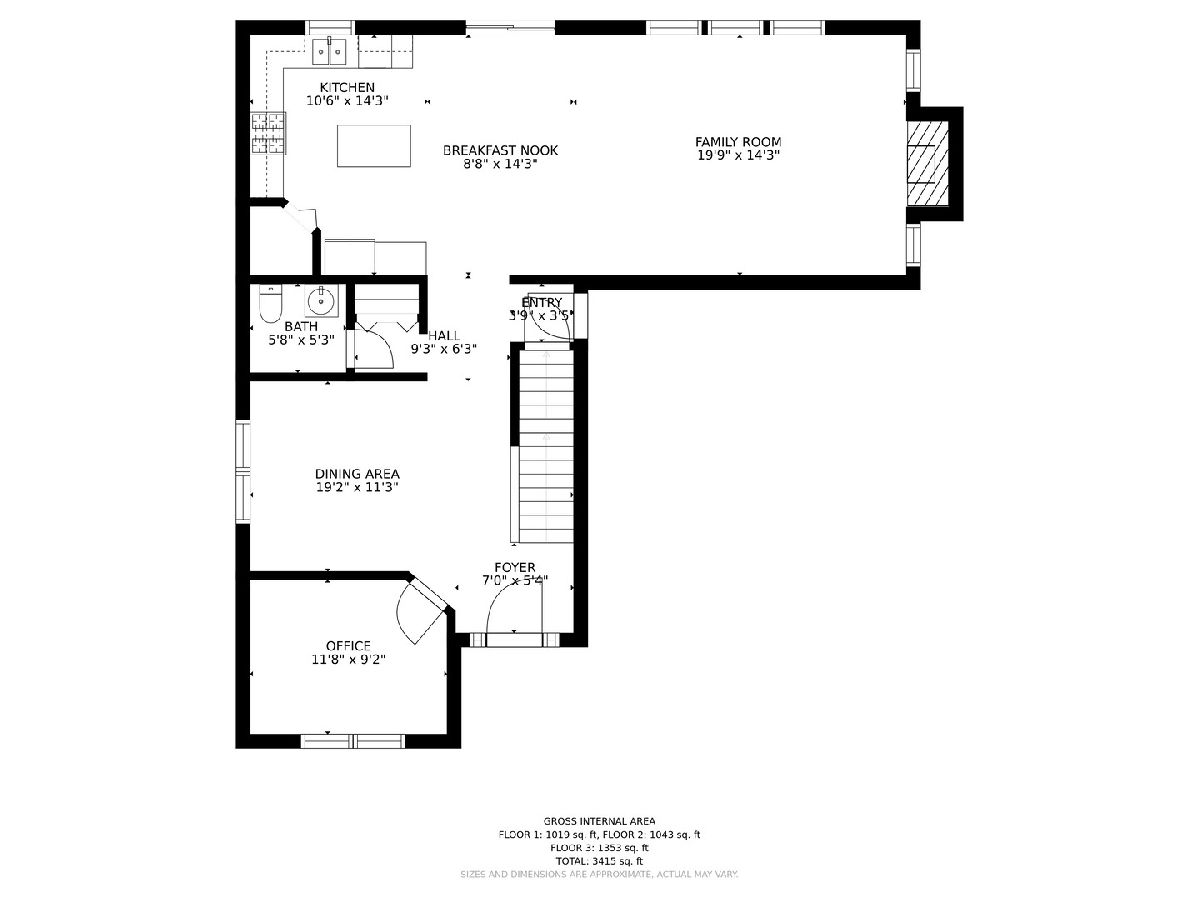
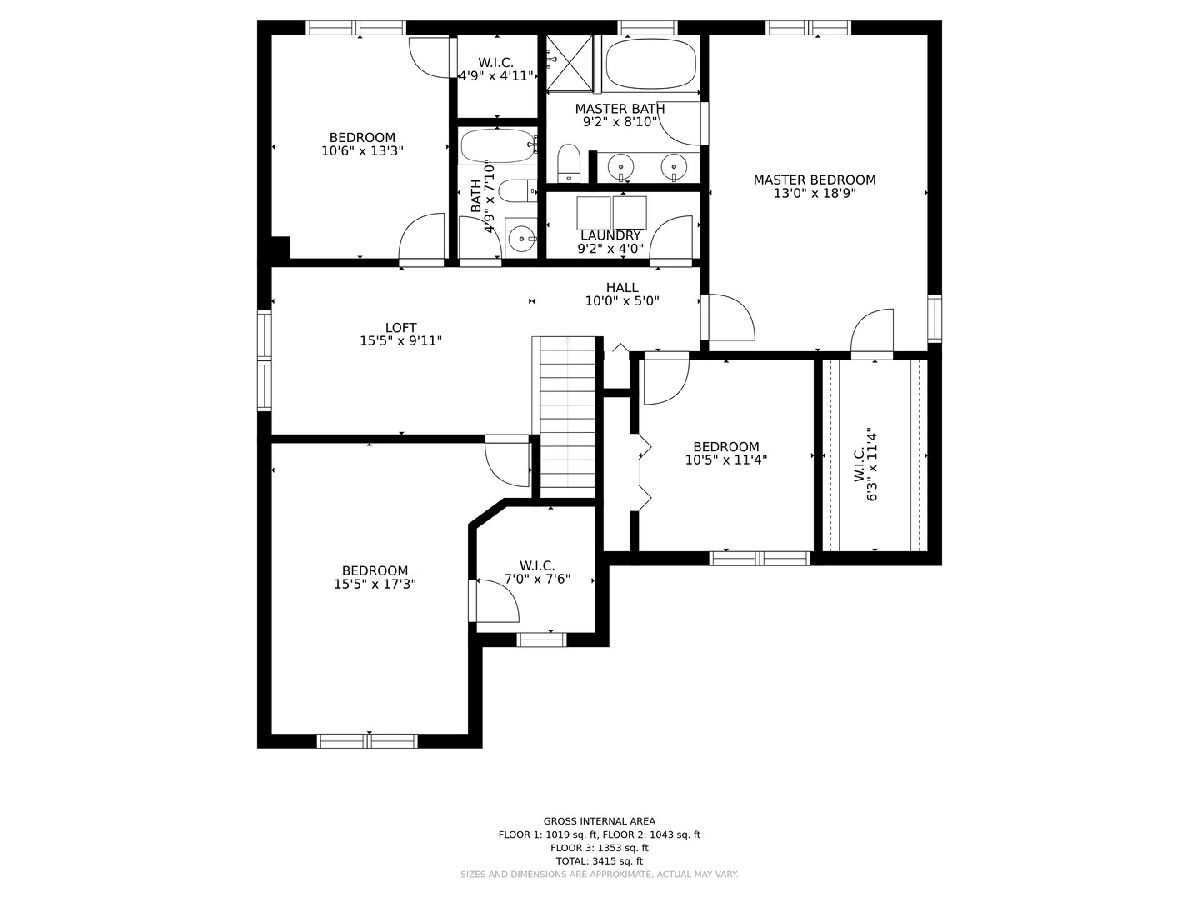
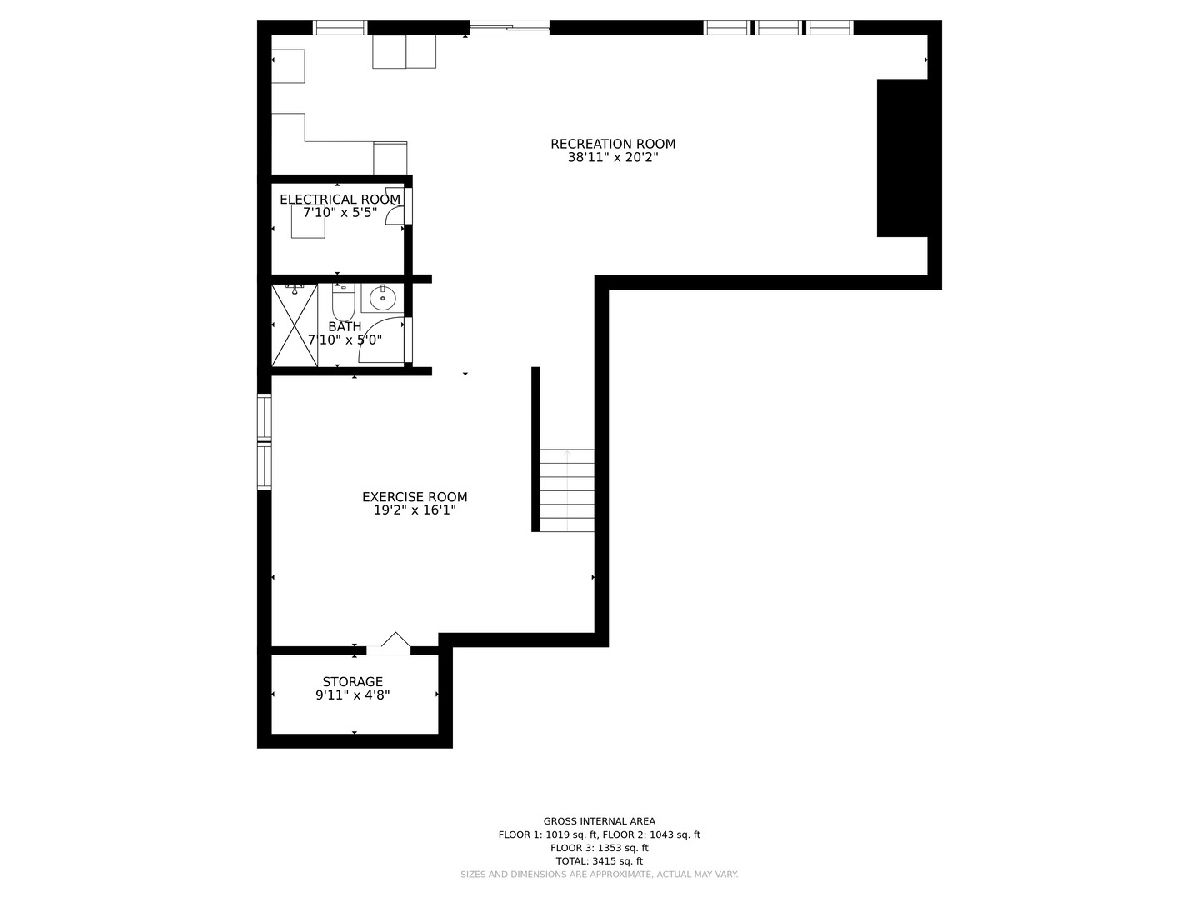
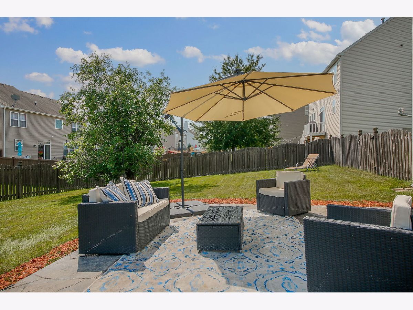
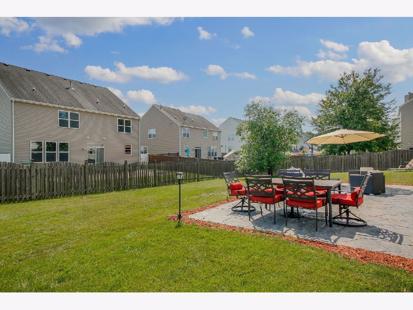
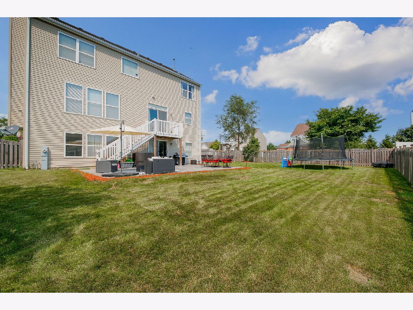
Room Specifics
Total Bedrooms: 4
Bedrooms Above Ground: 4
Bedrooms Below Ground: 0
Dimensions: —
Floor Type: Carpet
Dimensions: —
Floor Type: Carpet
Dimensions: —
Floor Type: Carpet
Full Bathrooms: 4
Bathroom Amenities: Separate Shower,Double Sink
Bathroom in Basement: 1
Rooms: Office,Loft,Recreation Room,Walk In Closet,Breakfast Room,Exercise Room,Foyer
Basement Description: Finished
Other Specifics
| 2 | |
| Concrete Perimeter | |
| Asphalt | |
| Storms/Screens | |
| Fenced Yard,Landscaped | |
| 80X112X79X112 | |
| Unfinished | |
| Full | |
| Vaulted/Cathedral Ceilings, Hardwood Floors, Second Floor Laundry | |
| Range, Microwave, Dishwasher, Refrigerator, Disposal | |
| Not in DB | |
| Clubhouse, Park, Pool, Curbs, Sidewalks, Street Lights | |
| — | |
| — | |
| — |
Tax History
| Year | Property Taxes |
|---|---|
| 2013 | $5,567 |
| 2021 | $7,653 |
Contact Agent
Nearby Similar Homes
Nearby Sold Comparables
Contact Agent
Listing Provided By
Compass





