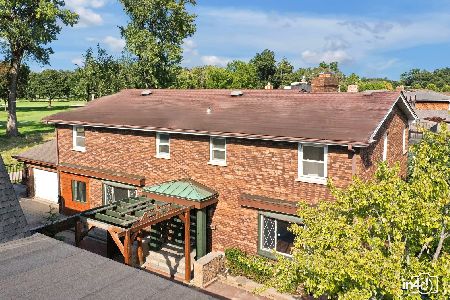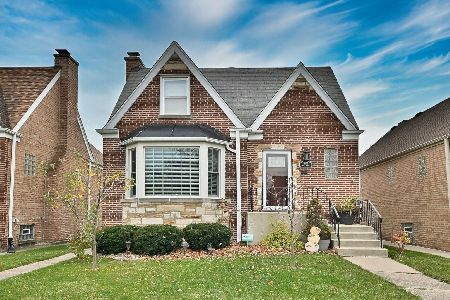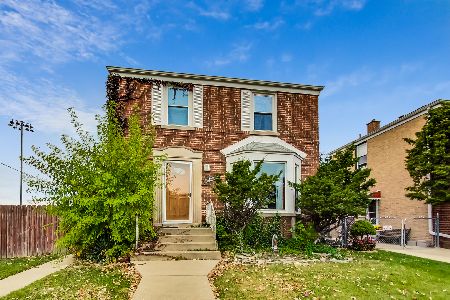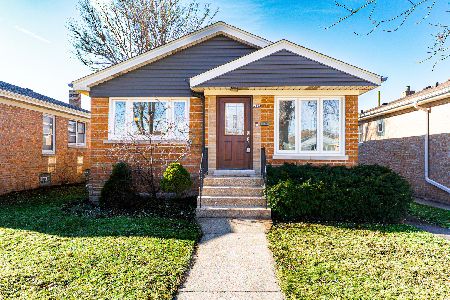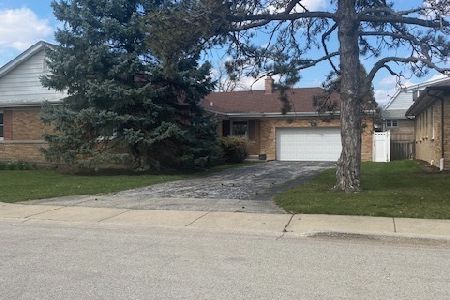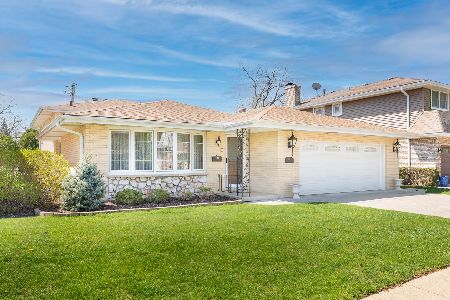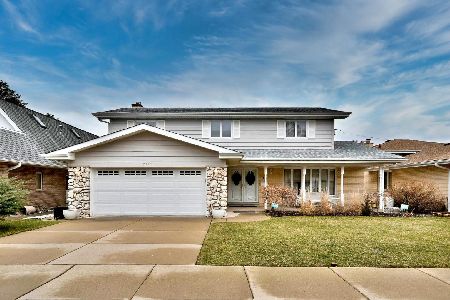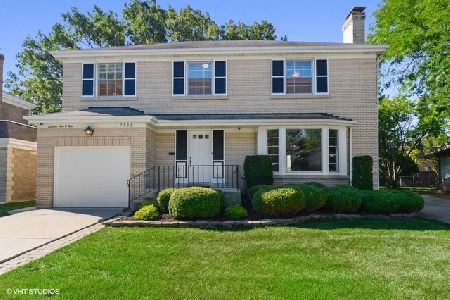7908 Cortland Street, Elmwood Park, Illinois 60707
$635,000
|
Sold
|
|
| Status: | Closed |
| Sqft: | 3,989 |
| Cost/Sqft: | $164 |
| Beds: | 5 |
| Baths: | 4 |
| Year Built: | 2006 |
| Property Taxes: | $13,425 |
| Days On Market: | 2003 |
| Lot Size: | 0,00 |
Description
Just Stunning! Nothing to do but MOVE IN! This custom built home will meet EVERY NEED ON YOUR WISH LIST! From the moment you walk in you will be impressed. Gracious foyer greets you into this warm home. The EXPANSIVE gourmet kitchen (with 8 x6 island) flows into the REMARKABLE family room. The family room is flooded with natural light, stone fireplace, custom designed trey ceiling--PERFECT FOR ENTERTAINING. Custom millwork abounds in this home! 4 generously sized bedrooms upstairs. Master suite is incredible; complete with a spa like bath and 10x8 walk in closet. 2nd floor LAUNDRY ROOM too! First floor has a 5th bedroom or could be used as in-home office. The lower level offers a newly renovated to perfection 29x37 recreation room, with custom barn doors, PLUS a separate room for an in-home gym with a full bath /steam shower. Also additional rooms for storage space. Attached 2 car garage that has entranced into 8x8 tile mudroom. This home is like no other and located on the very sought after street in Elmwood Park.
Property Specifics
| Single Family | |
| — | |
| — | |
| 2006 | |
| Full | |
| — | |
| No | |
| — |
| Cook | |
| — | |
| — / Not Applicable | |
| None | |
| Lake Michigan | |
| Public Sewer | |
| 10796599 | |
| 12363000780000 |
Property History
| DATE: | EVENT: | PRICE: | SOURCE: |
|---|---|---|---|
| 18 Sep, 2020 | Sold | $635,000 | MRED MLS |
| 1 Aug, 2020 | Under contract | $655,000 | MRED MLS |
| 27 Jul, 2020 | Listed for sale | $655,000 | MRED MLS |
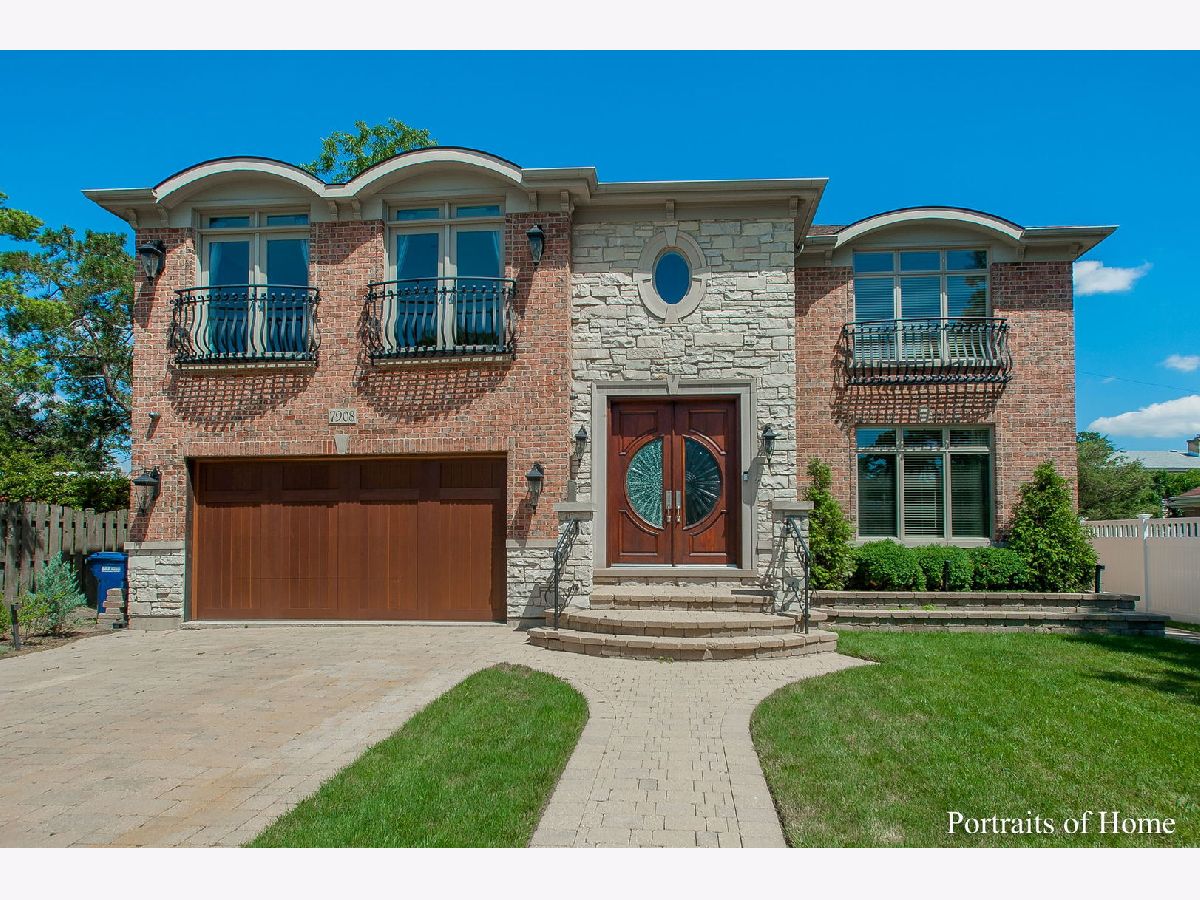
Room Specifics
Total Bedrooms: 5
Bedrooms Above Ground: 5
Bedrooms Below Ground: 0
Dimensions: —
Floor Type: Carpet
Dimensions: —
Floor Type: Carpet
Dimensions: —
Floor Type: Carpet
Dimensions: —
Floor Type: —
Full Bathrooms: 4
Bathroom Amenities: —
Bathroom in Basement: 1
Rooms: Bedroom 5,Breakfast Room,Great Room,Exercise Room,Foyer,Utility Room-Lower Level,Storage,Mud Room
Basement Description: Finished
Other Specifics
| 2 | |
| — | |
| — | |
| — | |
| — | |
| 60X112 | |
| — | |
| Full | |
| — | |
| Double Oven, Microwave, Dishwasher, High End Refrigerator, Freezer, Washer, Dryer, Stainless Steel Appliance(s), Wine Refrigerator, Cooktop | |
| Not in DB | |
| — | |
| — | |
| — | |
| Gas Log |
Tax History
| Year | Property Taxes |
|---|---|
| 2020 | $13,425 |
Contact Agent
Nearby Similar Homes
Nearby Sold Comparables
Contact Agent
Listing Provided By
Gagliardo Realty Associates LLC

