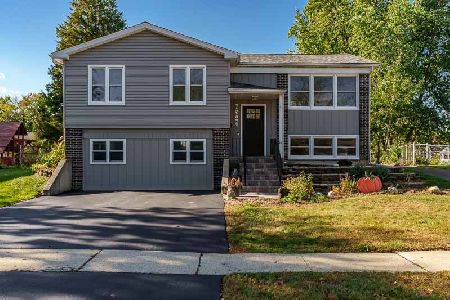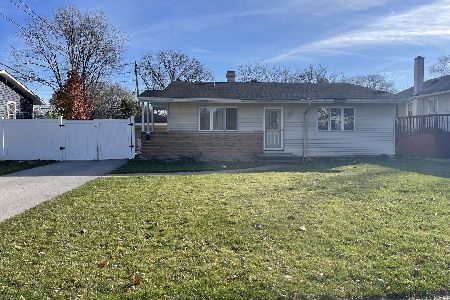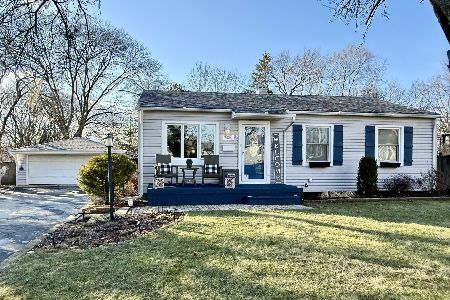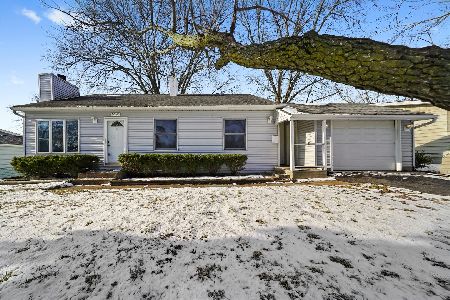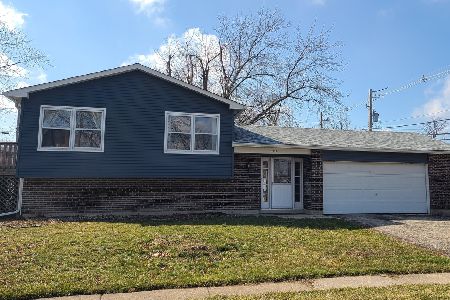7908 Oakview Lane, Woodridge, Illinois 60517
$235,000
|
Sold
|
|
| Status: | Closed |
| Sqft: | 2,141 |
| Cost/Sqft: | $116 |
| Beds: | 4 |
| Baths: | 2 |
| Year Built: | 1968 |
| Property Taxes: | $6,129 |
| Days On Market: | 2593 |
| Lot Size: | 0,20 |
Description
Great space for the money!! Large T-Raised Ranch style home in the desired Forest Edge Subdivision. This home offers over 2100 sq ft of living space. 3 Bedrooms and one full bath on the main level and an additional bedroom and full bath in the lower level. This property sits on a huge fenced yard featuring a concrete patio, storage shed and side deck area(the deck is only 2 months old). The furnace is only 9 years old, AC unit only 7 years old and both have been serviced every year. Brand new wood laminate flooring in the dining room and kitchen. Brand new carpeting in the lower level. The hot water heater and sump are less the a year old. The driveway was replaced in 2012 and the main sewer line has also been replaced in 2009. Tons of cabinet and counter space in the kitchen. Parquet floors in the entry and main level bedrooms. Fireplace and bar area in the family room. Over-sized utility room offers great storage. In walking distance to schools, parks and shopping.
Property Specifics
| Single Family | |
| — | |
| Bi-Level | |
| 1968 | |
| None | |
| — | |
| No | |
| 0.2 |
| Du Page | |
| Forest Edge | |
| 0 / Not Applicable | |
| None | |
| Public | |
| Public Sewer | |
| 10157437 | |
| 0835201040 |
Nearby Schools
| NAME: | DISTRICT: | DISTANCE: | |
|---|---|---|---|
|
Grade School
Edgewood Elementary School |
68 | — | |
|
Middle School
Thomas Jefferson Junior High Sch |
68 | Not in DB | |
|
High School
South High School |
99 | Not in DB | |
Property History
| DATE: | EVENT: | PRICE: | SOURCE: |
|---|---|---|---|
| 7 May, 2019 | Sold | $235,000 | MRED MLS |
| 25 Mar, 2019 | Under contract | $247,500 | MRED MLS |
| 18 Dec, 2018 | Listed for sale | $247,500 | MRED MLS |
Room Specifics
Total Bedrooms: 4
Bedrooms Above Ground: 4
Bedrooms Below Ground: 0
Dimensions: —
Floor Type: Parquet
Dimensions: —
Floor Type: Parquet
Dimensions: —
Floor Type: Carpet
Full Bathrooms: 2
Bathroom Amenities: —
Bathroom in Basement: 0
Rooms: No additional rooms
Basement Description: None
Other Specifics
| 1 | |
| Concrete Perimeter | |
| Asphalt | |
| Deck, Patio | |
| Fenced Yard | |
| 70X123X72X119 | |
| — | |
| None | |
| Wood Laminate Floors | |
| Range, Microwave, Dishwasher, Refrigerator, Washer, Dryer, Disposal | |
| Not in DB | |
| — | |
| — | |
| — | |
| Wood Burning |
Tax History
| Year | Property Taxes |
|---|---|
| 2019 | $6,129 |
Contact Agent
Nearby Similar Homes
Nearby Sold Comparables
Contact Agent
Listing Provided By
RE/MAX Professionals

