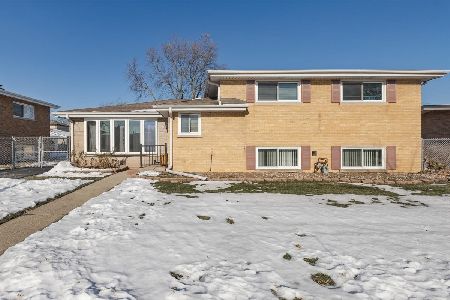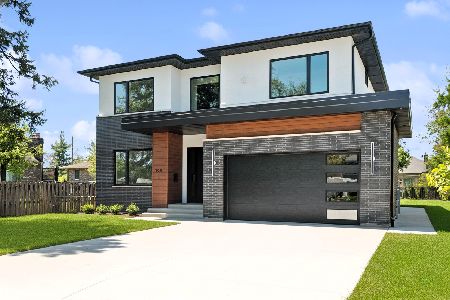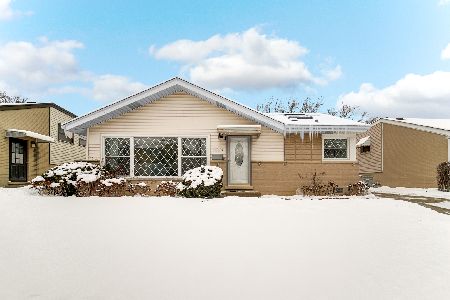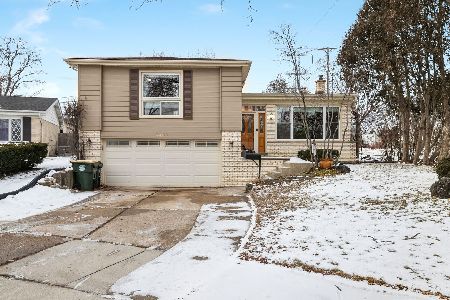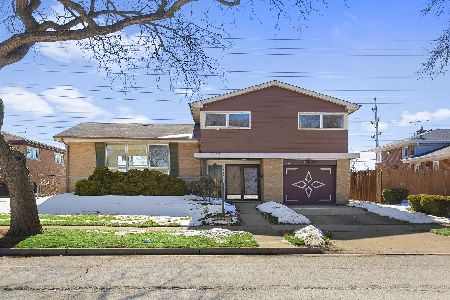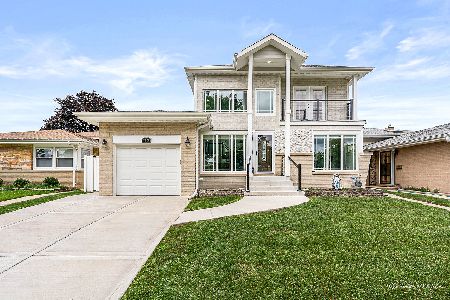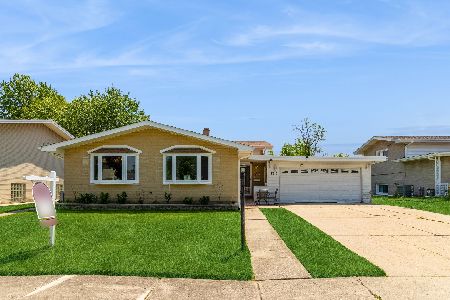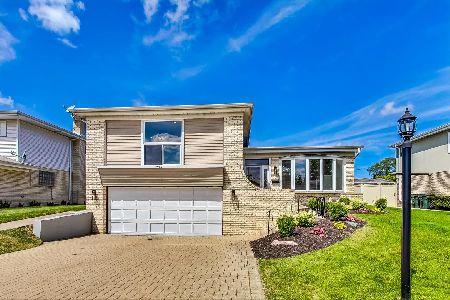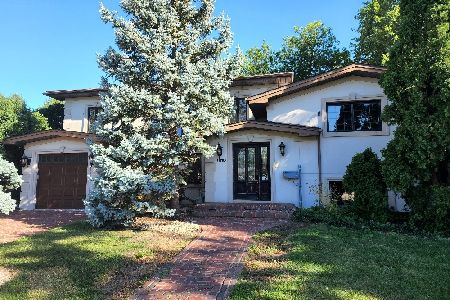7909 Arcadia Street, Morton Grove, Illinois 60053
$340,000
|
Sold
|
|
| Status: | Closed |
| Sqft: | 3,074 |
| Cost/Sqft: | $112 |
| Beds: | 3 |
| Baths: | 3 |
| Year Built: | 1963 |
| Property Taxes: | $7,589 |
| Days On Market: | 2472 |
| Lot Size: | 0,17 |
Description
First time on the market in almost 40 years and lovingly maintained by its owners, this large home needs a new owner to take over. With over 1500 sq feet of living space on the main level and full finished lower level, this home offers plenty of space to entertain and spill out to the huge sunroom, concrete patio and generous fenced backyard. Bedrooms have hardwood floors. Master bedroom as a full ensuite bath. Kitchen is open to dining room with sliding doors that lead to a cozy open porch/deck. The lower level features a natural stone fireplace in the family room, wet bar, laundry room and attached garage access. Located near transportation, shopping, parks, & schools, plus short distances to O'Hare airport and downtown Chicago, make this location very convenient. Estate is offering home in as-is condition. Don't miss out on this terrific opportunity; contact the listing agent today for specific details or to schedule your private viewing.
Property Specifics
| Single Family | |
| — | |
| — | |
| 1963 | |
| — | |
| — | |
| No | |
| 0.17 |
| Cook | |
| — | |
| 0 / Not Applicable | |
| — | |
| — | |
| — | |
| 10392070 | |
| 09133060080000 |
Nearby Schools
| NAME: | DISTRICT: | DISTANCE: | |
|---|---|---|---|
|
Grade School
Melzer School |
63 | — | |
|
Middle School
Gemini Junior High School |
63 | Not in DB | |
|
High School
Maine East High School |
207 | Not in DB | |
Property History
| DATE: | EVENT: | PRICE: | SOURCE: |
|---|---|---|---|
| 9 Oct, 2019 | Sold | $340,000 | MRED MLS |
| 7 Jun, 2019 | Under contract | $345,000 | MRED MLS |
| — | Last price change | $360,000 | MRED MLS |
| 24 May, 2019 | Listed for sale | $360,000 | MRED MLS |
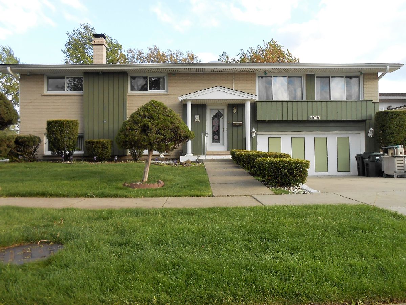
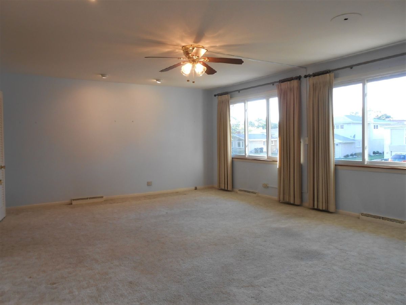
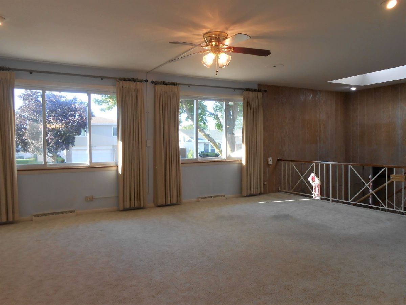
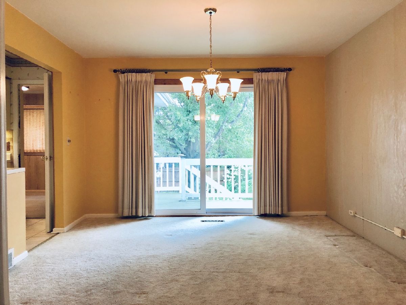
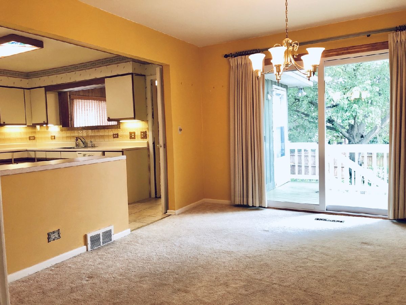
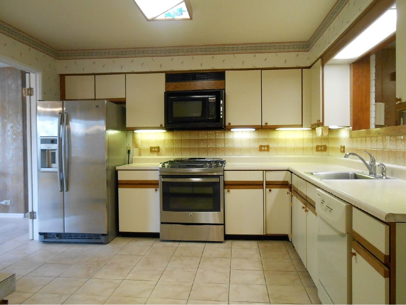
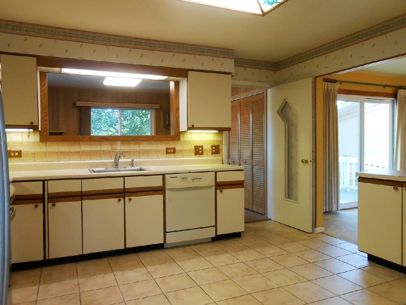
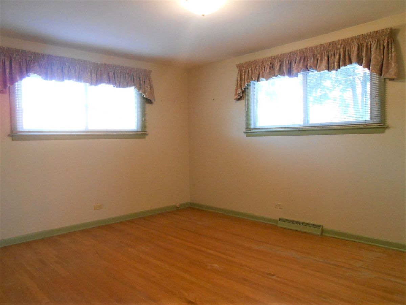
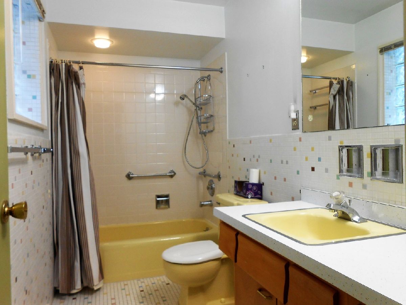
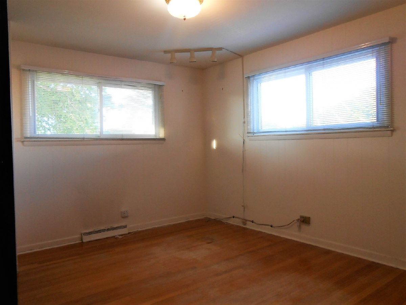
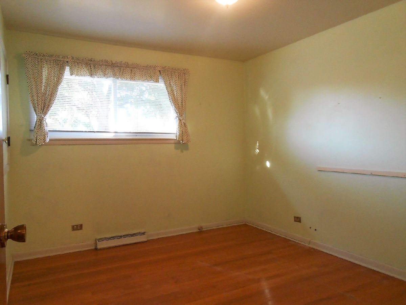
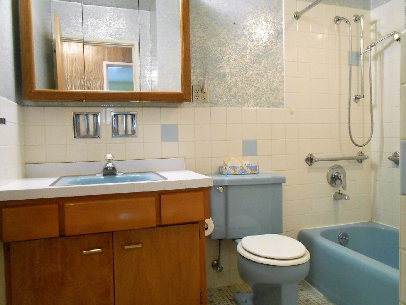
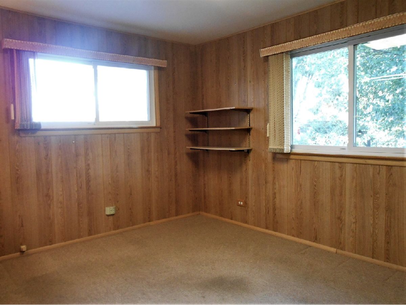
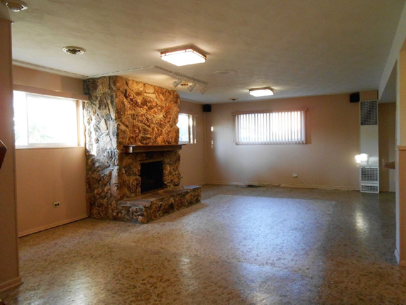
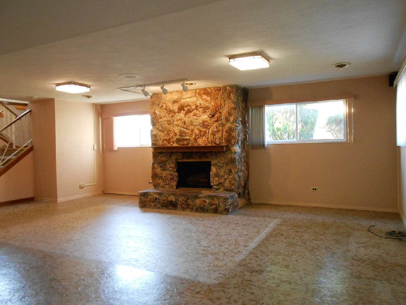
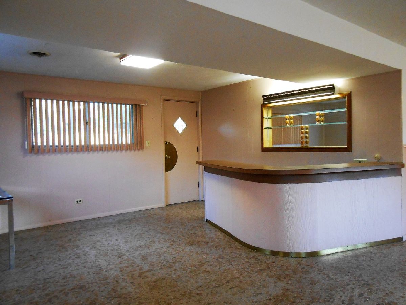
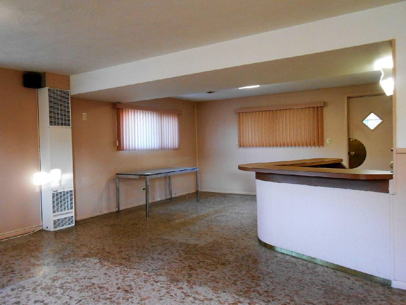
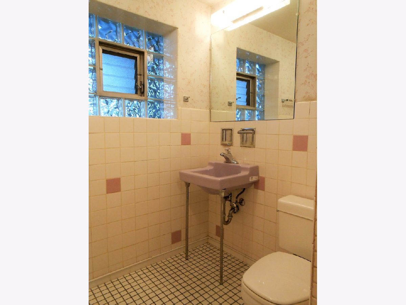
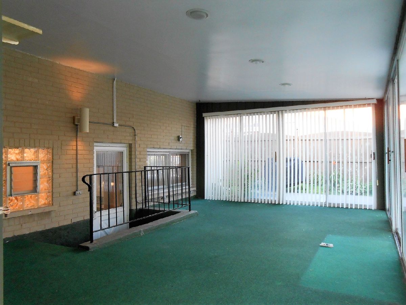
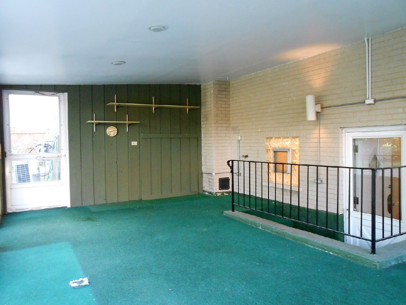
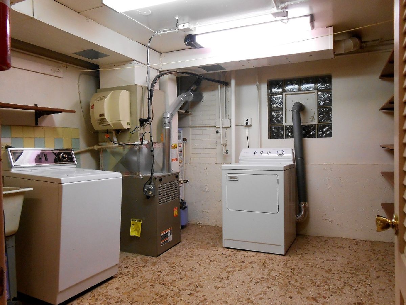
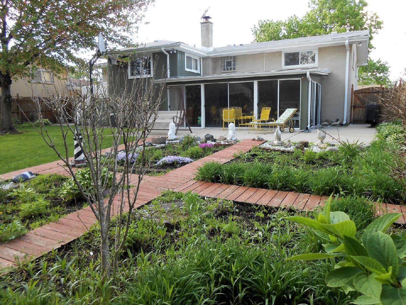
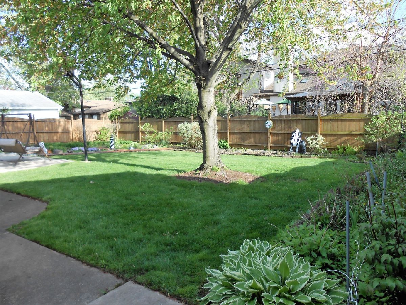
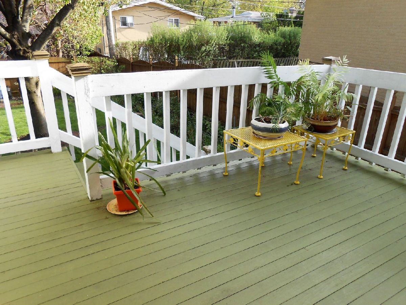
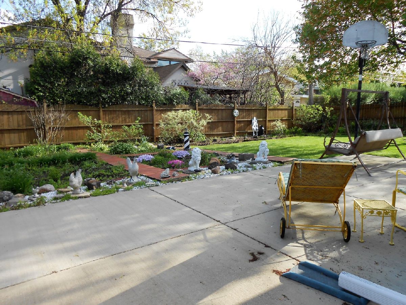
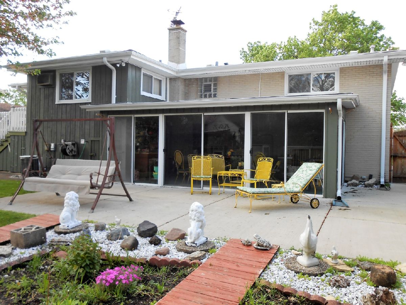
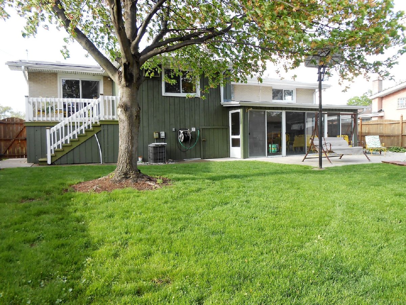
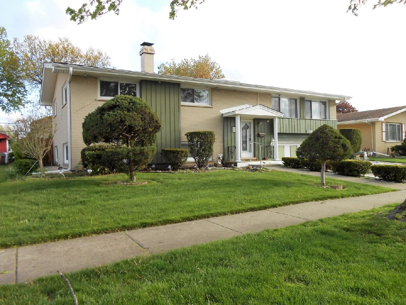
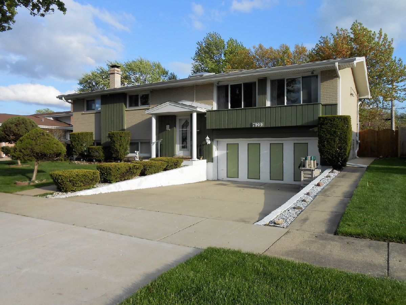
Room Specifics
Total Bedrooms: 3
Bedrooms Above Ground: 3
Bedrooms Below Ground: 0
Dimensions: —
Floor Type: —
Dimensions: —
Floor Type: —
Full Bathrooms: 3
Bathroom Amenities: —
Bathroom in Basement: 1
Rooms: —
Basement Description: —
Other Specifics
| 2 | |
| — | |
| — | |
| — | |
| — | |
| 67X112 | |
| Full,Unfinished | |
| — | |
| — | |
| — | |
| Not in DB | |
| — | |
| — | |
| — | |
| — |
Tax History
| Year | Property Taxes |
|---|---|
| 2019 | $7,589 |
Contact Agent
Nearby Similar Homes
Nearby Sold Comparables
Contact Agent
Listing Provided By
Keller Williams Rlty Partners

