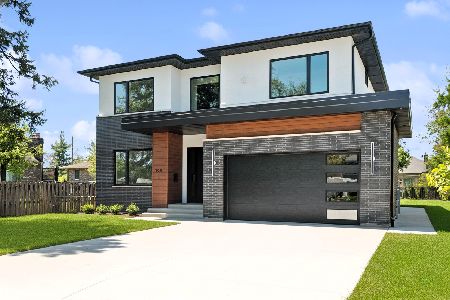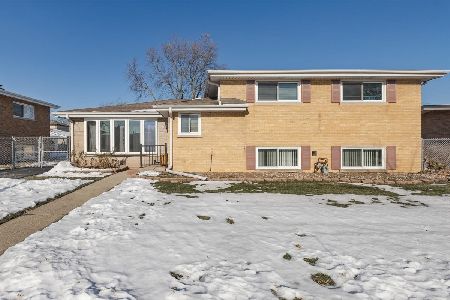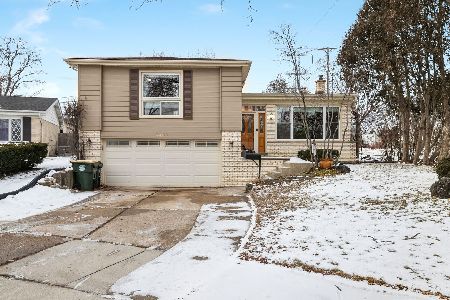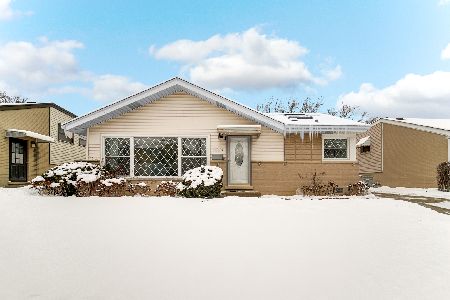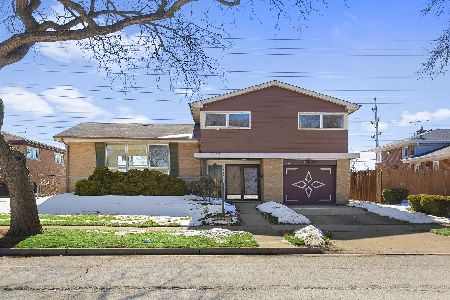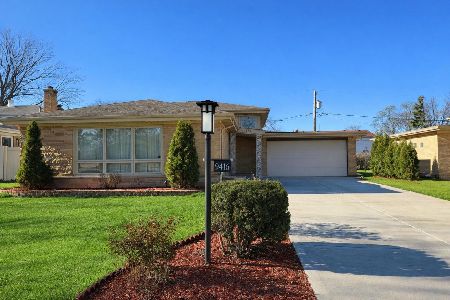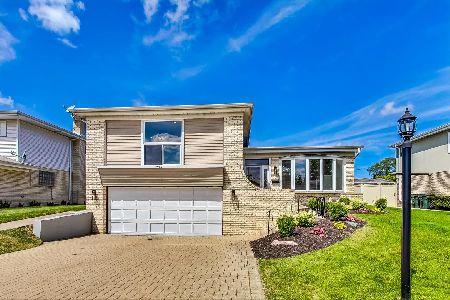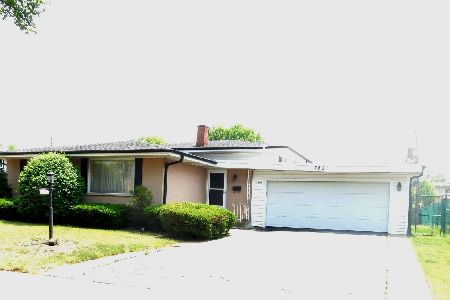7909 Church Street, Morton Grove, Illinois 60053
$365,000
|
Sold
|
|
| Status: | Closed |
| Sqft: | 2,840 |
| Cost/Sqft: | $137 |
| Beds: | 4 |
| Baths: | 4 |
| Year Built: | 1965 |
| Property Taxes: | $8,728 |
| Days On Market: | 2045 |
| Lot Size: | 0,17 |
Description
Attention Car Lovers or Man Cave Seekers- 4 CAR GARAGE! Additionally, this is a beautiful and spacious split floor plan in the Mortonair neighborhood. This home was cared for by the original owner and is now ready for new owners to make it their own. Very smart and easy layout. First floor includes large kitchen with plenty of room for a eat in table. Dining room is established and open to the living room. Powder room located on main level for extra convenience. Second floor includes master bedroom that has a 7x8 walk-in closet and its very own full master bathroom. Second Floor also has an additional 2 bedrooms and additional full bath. Lower level is only a few steps down and it includes another bedroom which can be an office, large laundry room, family room and a full bathroom. The basement is a walk out and exits to the back yard. Huge yard is perfect for entertaining, play time and relaxing! Hardwood floor just refinished and the home has been professionally cleaned. Ready to move in! This home is sold AS IS only. It is an Estate Sale.
Property Specifics
| Single Family | |
| — | |
| — | |
| 1965 | |
| Full,Walkout | |
| — | |
| No | |
| 0.17 |
| Cook | |
| — | |
| — / Not Applicable | |
| None | |
| Public | |
| Public Sewer | |
| 10793355 | |
| 09133030080000 |
Nearby Schools
| NAME: | DISTRICT: | DISTANCE: | |
|---|---|---|---|
|
Grade School
Melzer School |
63 | — | |
|
Middle School
Gemini Junior High School |
63 | Not in DB | |
|
High School
Maine East High School |
207 | Not in DB | |
Property History
| DATE: | EVENT: | PRICE: | SOURCE: |
|---|---|---|---|
| 15 Oct, 2020 | Sold | $365,000 | MRED MLS |
| 10 Sep, 2020 | Under contract | $389,000 | MRED MLS |
| — | Last price change | $399,000 | MRED MLS |
| 24 Jul, 2020 | Listed for sale | $399,000 | MRED MLS |
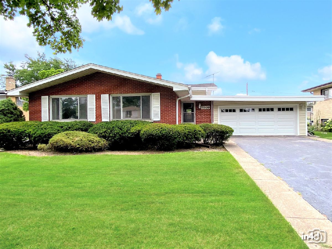
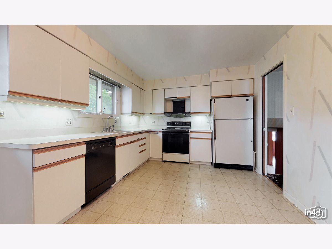
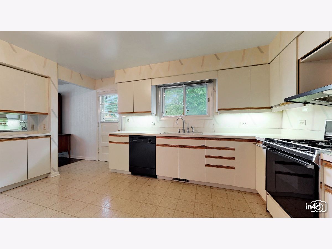
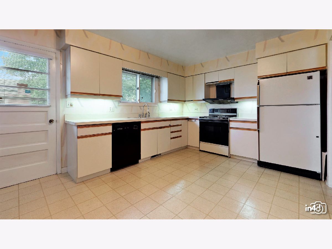
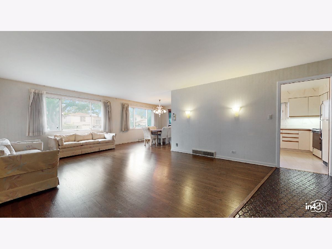
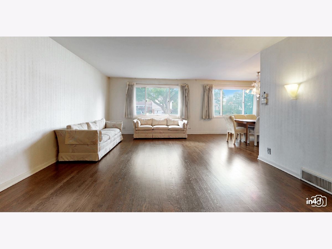
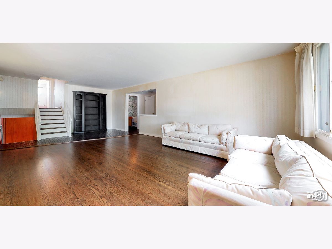
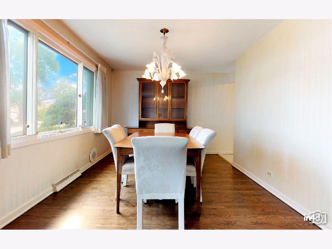
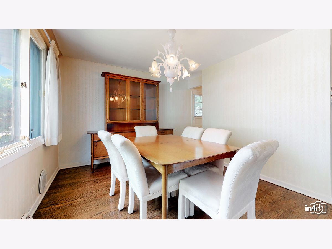
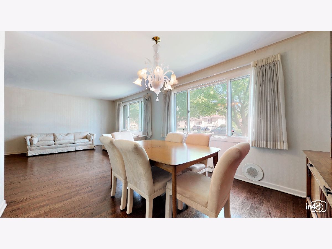
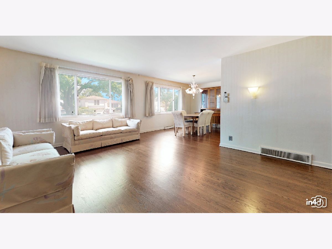
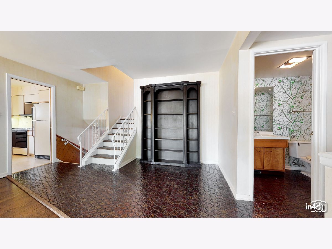
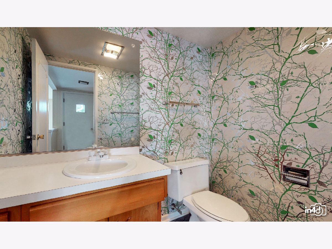
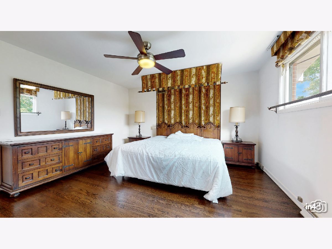
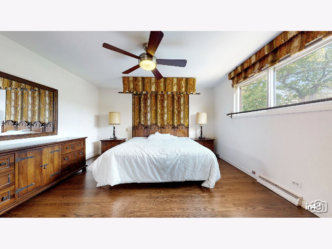
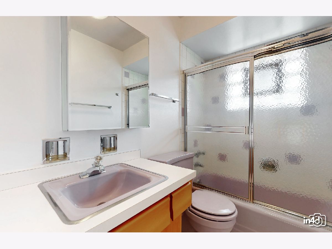
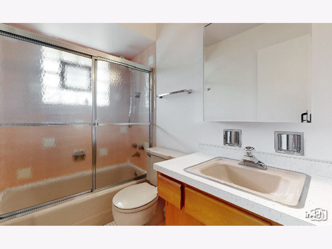
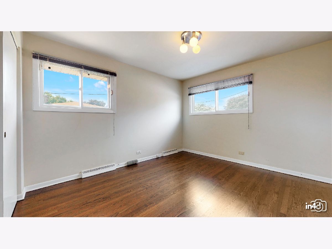
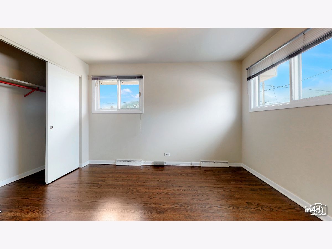
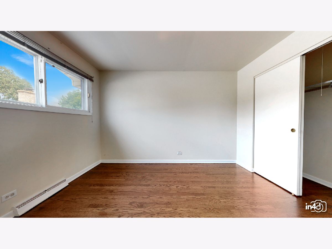
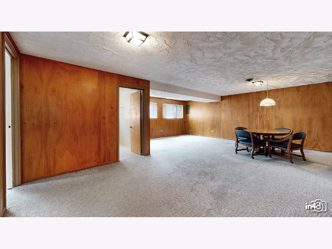
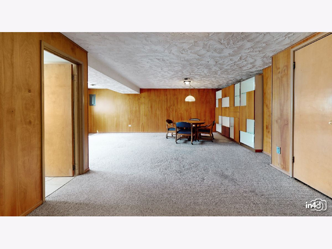
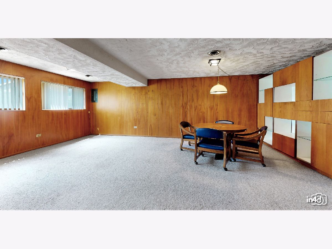
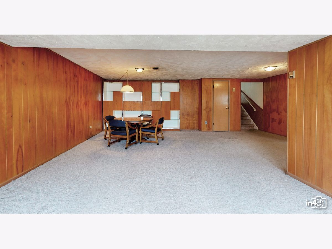
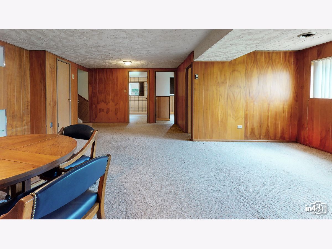
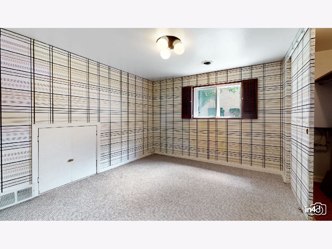
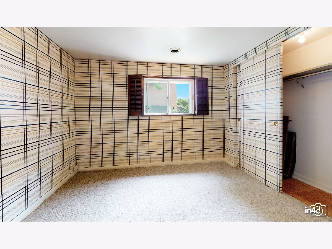
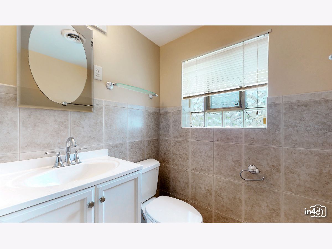
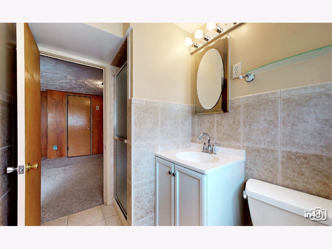
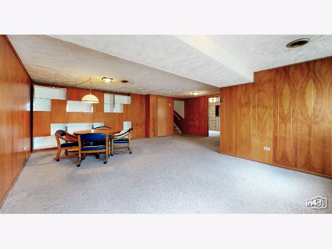
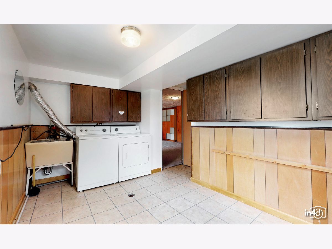
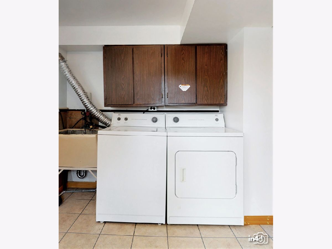
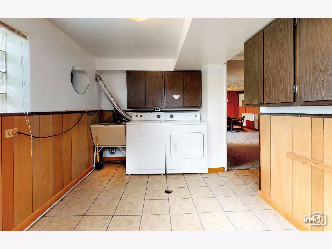
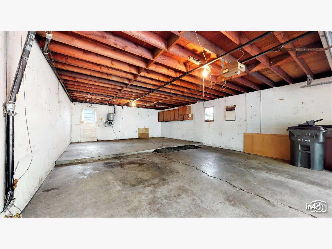
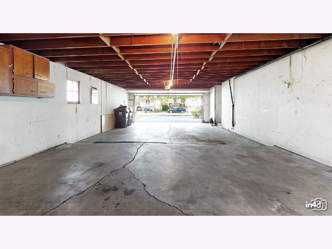
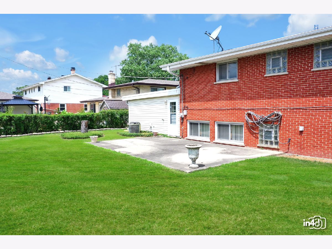
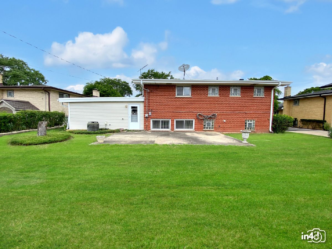
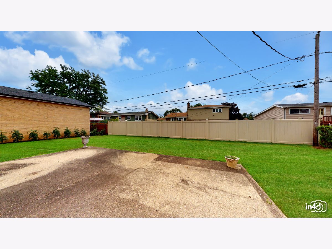
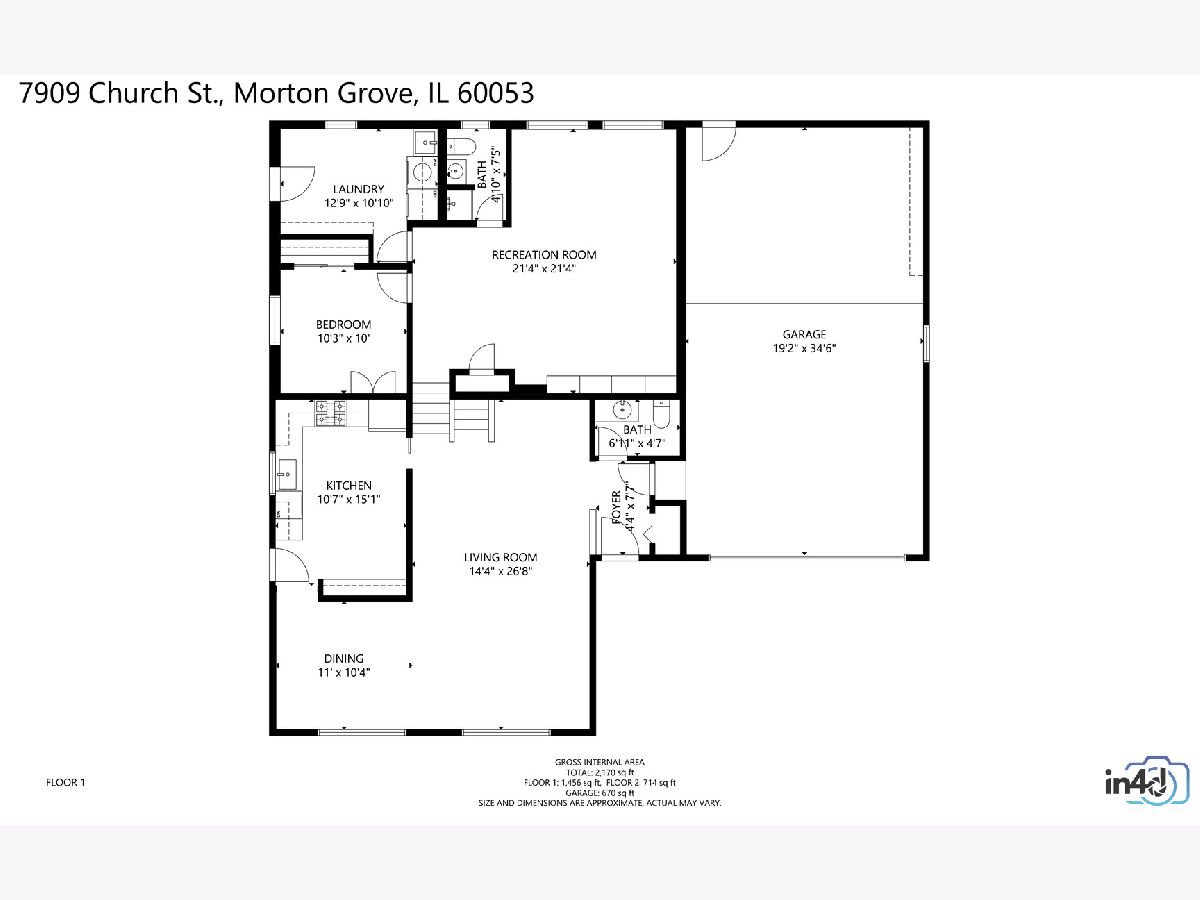
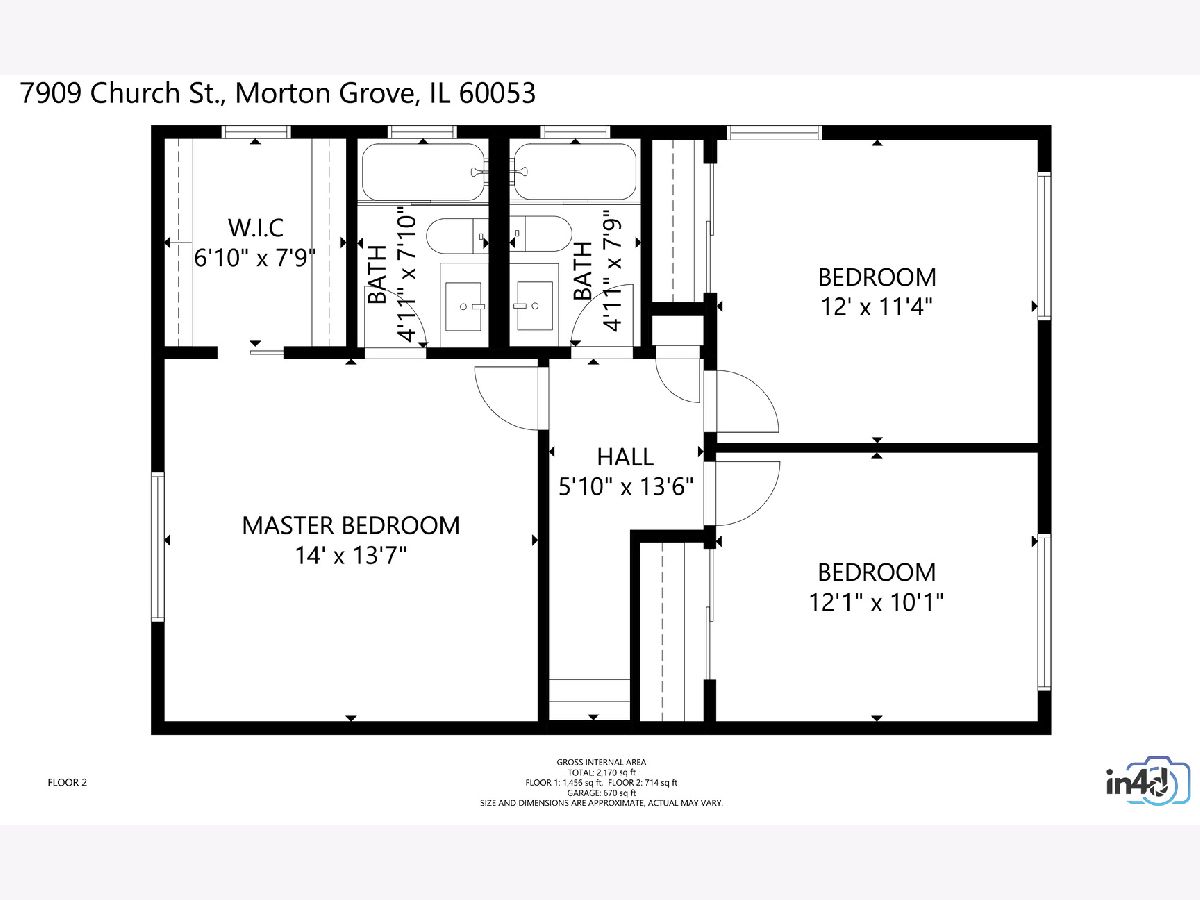
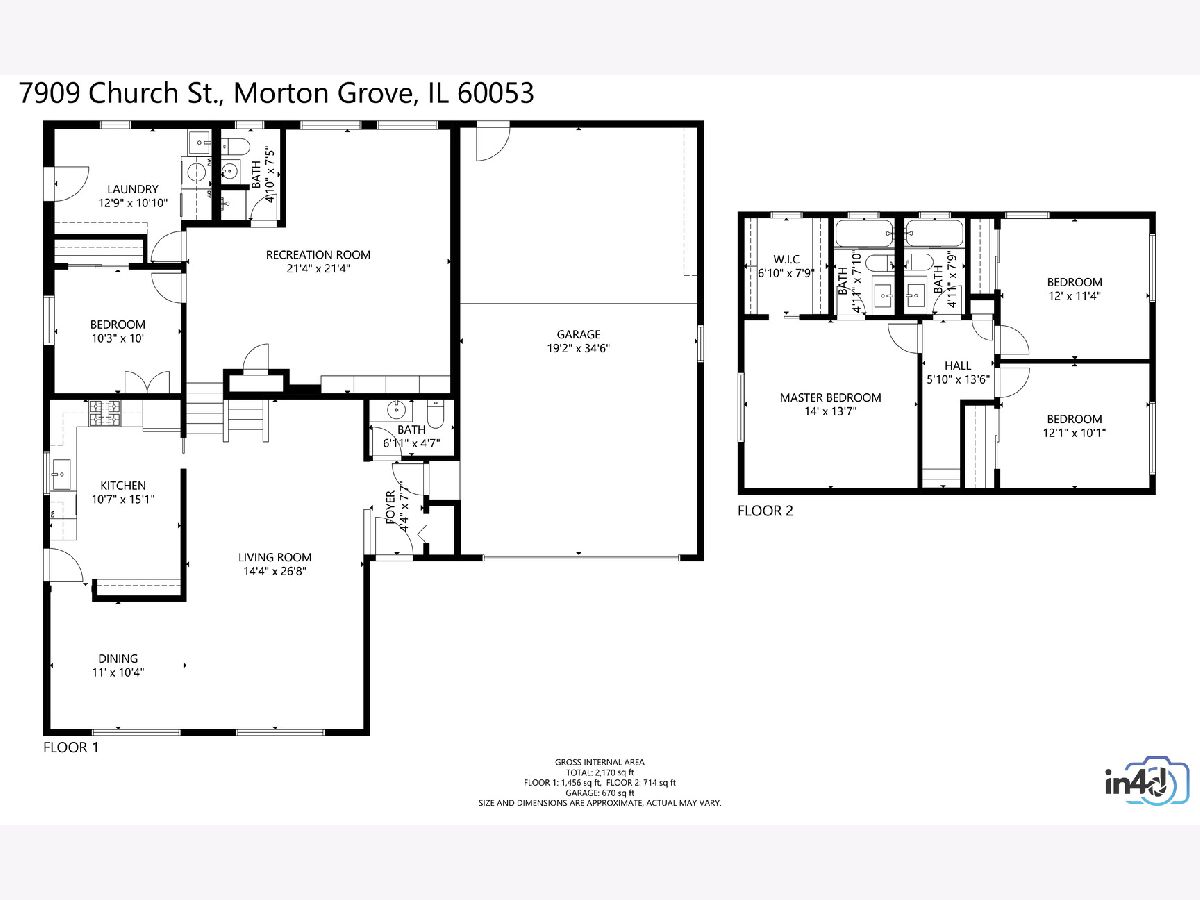
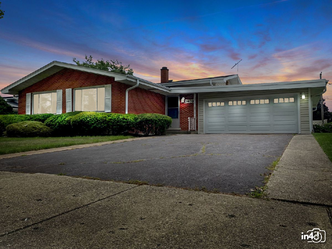
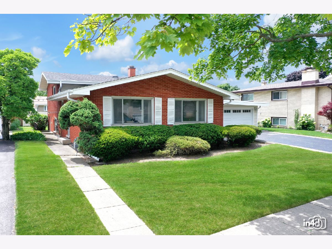
Room Specifics
Total Bedrooms: 4
Bedrooms Above Ground: 4
Bedrooms Below Ground: 0
Dimensions: —
Floor Type: Hardwood
Dimensions: —
Floor Type: —
Dimensions: —
Floor Type: Hardwood
Full Bathrooms: 4
Bathroom Amenities: —
Bathroom in Basement: 1
Rooms: Foyer,Walk In Closet
Basement Description: Finished
Other Specifics
| 4 | |
| — | |
| — | |
| — | |
| — | |
| 66 X 115 | |
| — | |
| Full | |
| Hardwood Floors, Walk-In Closet(s) | |
| — | |
| Not in DB | |
| — | |
| — | |
| — | |
| — |
Tax History
| Year | Property Taxes |
|---|---|
| 2020 | $8,728 |
Contact Agent
Nearby Similar Homes
Nearby Sold Comparables
Contact Agent
Listing Provided By
Mega Realty Inc.

