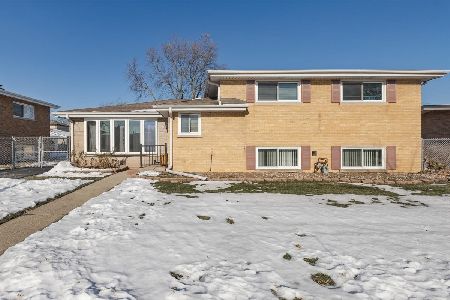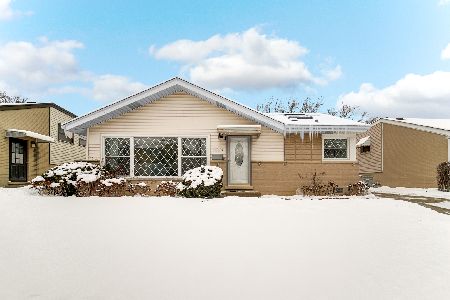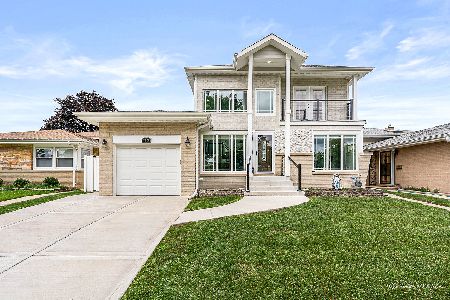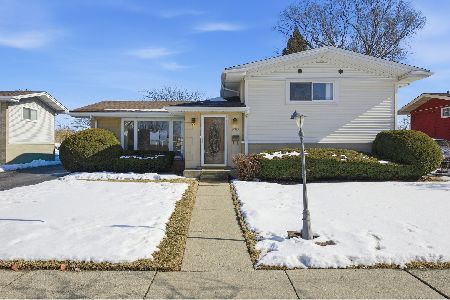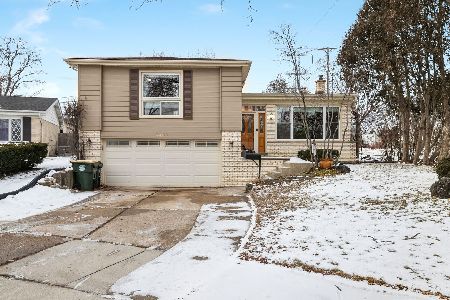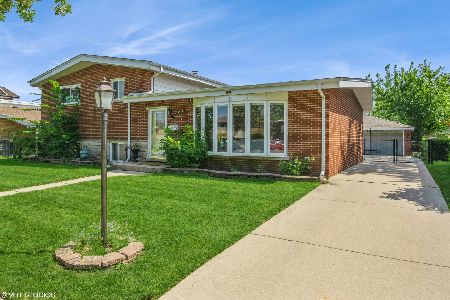7909 Churchill Street, Morton Grove, Illinois 60053
$285,000
|
Sold
|
|
| Status: | Closed |
| Sqft: | 0 |
| Cost/Sqft: | — |
| Beds: | 3 |
| Baths: | 2 |
| Year Built: | 1956 |
| Property Taxes: | $5,898 |
| Days On Market: | 5844 |
| Lot Size: | 0,00 |
Description
Superb 3BR brick bi-level. Move-In Condition! Main floor family room adjoins lovely custom kitchen. New windows '06; New furnace '07; New front door '09; New garage '05; New siding '06; new kitchen counters, stove, disposal and sink '10. Hardwood floors in LR and BR's. Huge rec room on lower level w/ marble flooring. 2.5 car detached garage + carport and large iron fenced yard with swing set. Excellent Location!
Property Specifics
| Single Family | |
| — | |
| Bi-Level | |
| 1956 | |
| Partial,Walkout | |
| BI-LEVEL | |
| No | |
| — |
| Cook | |
| Mortonaire | |
| 0 / Not Applicable | |
| None | |
| Lake Michigan,Public | |
| Public Sewer | |
| 07454635 | |
| 09133150080000 |
Nearby Schools
| NAME: | DISTRICT: | DISTANCE: | |
|---|---|---|---|
|
Grade School
Nelson Elementary School |
63 | — | |
|
Middle School
Gemini Junior High School |
63 | Not in DB | |
|
High School
Maine East High School |
207 | Not in DB | |
Property History
| DATE: | EVENT: | PRICE: | SOURCE: |
|---|---|---|---|
| 22 Apr, 2010 | Sold | $285,000 | MRED MLS |
| 16 Mar, 2010 | Under contract | $299,700 | MRED MLS |
| 28 Feb, 2010 | Listed for sale | $299,700 | MRED MLS |
Room Specifics
Total Bedrooms: 3
Bedrooms Above Ground: 3
Bedrooms Below Ground: 0
Dimensions: —
Floor Type: Hardwood
Dimensions: —
Floor Type: Hardwood
Full Bathrooms: 2
Bathroom Amenities: —
Bathroom in Basement: 1
Rooms: Recreation Room
Basement Description: Finished,Crawl
Other Specifics
| 2 | |
| Concrete Perimeter | |
| Concrete | |
| — | |
| Fenced Yard | |
| 67X123 | |
| Unfinished | |
| None | |
| Vaulted/Cathedral Ceilings | |
| Range, Dishwasher, Refrigerator, Washer, Dryer, Disposal | |
| Not in DB | |
| Street Lights, Street Paved | |
| — | |
| — | |
| — |
Tax History
| Year | Property Taxes |
|---|---|
| 2010 | $5,898 |
Contact Agent
Nearby Similar Homes
Nearby Sold Comparables
Contact Agent
Listing Provided By
Century 21 Marino, Inc.

