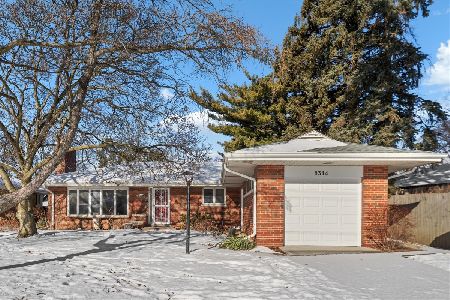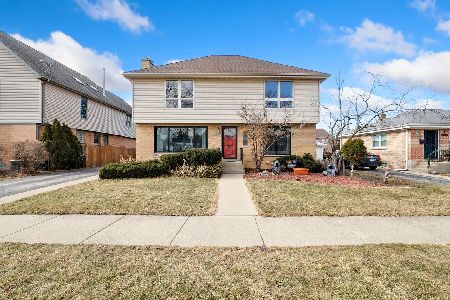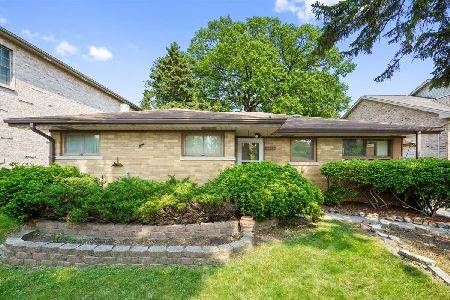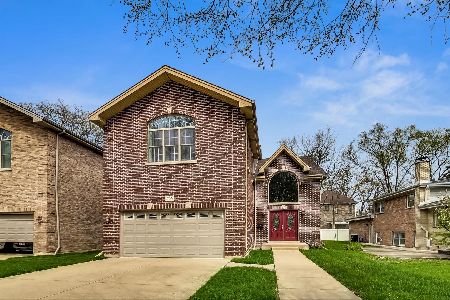7909 Linder Avenue, Morton Grove, Illinois 60053
$615,000
|
Sold
|
|
| Status: | Closed |
| Sqft: | 3,300 |
| Cost/Sqft: | $192 |
| Beds: | 4 |
| Baths: | 4 |
| Year Built: | 2002 |
| Property Taxes: | $14,715 |
| Days On Market: | 2830 |
| Lot Size: | 0,00 |
Description
Dramatic, Solid Brick Contemporary Newer Construction (2002) Near Downtown Skokie. Almost 4800 Square Feet of Finished Space. Fantastic Layout Perfect for Modern or Traditional Living. Entertainer's Kitchen (Double Oven & Pantry Armoire) Opens to Family Room. Dream Master Suite with Double Closets (1 WIC) & Luxury Bath. Master Bath features Double Sinks, Shower with Double Shower Heads & Full Body Sprays, as well as Jacuzzi Tub. Mud/Laundry Room with New Washer & Dryer Leads to Attached Garage. Beautiful, Finished Newer Basement (2005) with Wet Bar and Full Bath. Zoned Heating & Cooling with New Furnaces. 3 Other Big Bedrooms (2 with WIC). Fenced-In Backyard. Ideal Location! Skokie Library Just 5 Blocks Away Along with Rest of Downtown. Easy Access to Edens Expressway, CTA Yellow Line Train. Award-Winning Schools! Edison (3rd-5th grade), Lincoln Jr High & Niles West High School All Within Walking Distance.
Property Specifics
| Single Family | |
| — | |
| Contemporary | |
| 2002 | |
| Full | |
| — | |
| No | |
| — |
| Cook | |
| — | |
| 0 / Not Applicable | |
| None | |
| Lake Michigan | |
| Public Sewer | |
| 09968618 | |
| 10281020480000 |
Nearby Schools
| NAME: | DISTRICT: | DISTANCE: | |
|---|---|---|---|
|
Grade School
Madison Elementary School |
69 | — | |
|
Middle School
Lincoln Junior High School |
69 | Not in DB | |
|
High School
Niles West High School |
219 | Not in DB | |
|
Alternate Elementary School
Thomas Edison Elementary School |
— | Not in DB | |
Property History
| DATE: | EVENT: | PRICE: | SOURCE: |
|---|---|---|---|
| 12 Dec, 2018 | Sold | $615,000 | MRED MLS |
| 9 Oct, 2018 | Under contract | $635,000 | MRED MLS |
| — | Last price change | $639,900 | MRED MLS |
| 31 May, 2018 | Listed for sale | $679,000 | MRED MLS |
Room Specifics
Total Bedrooms: 4
Bedrooms Above Ground: 4
Bedrooms Below Ground: 0
Dimensions: —
Floor Type: Hardwood
Dimensions: —
Floor Type: Hardwood
Dimensions: —
Floor Type: Hardwood
Full Bathrooms: 4
Bathroom Amenities: Whirlpool,Separate Shower,Double Sink,Full Body Spray Shower,Double Shower
Bathroom in Basement: 1
Rooms: Exercise Room,Foyer,Media Room,Recreation Room,Storage,Utility Room-Lower Level,Walk In Closet
Basement Description: Finished
Other Specifics
| 2 | |
| — | |
| — | |
| Patio | |
| — | |
| 45X125 | |
| Full | |
| Full | |
| Vaulted/Cathedral Ceilings, Bar-Wet, Hardwood Floors, First Floor Laundry | |
| Double Oven, Microwave, Dishwasher, Refrigerator, Washer, Dryer, Disposal, Stainless Steel Appliance(s) | |
| Not in DB | |
| Sidewalks, Street Lights, Street Paved | |
| — | |
| — | |
| Gas Starter |
Tax History
| Year | Property Taxes |
|---|---|
| 2018 | $14,715 |
Contact Agent
Nearby Similar Homes
Nearby Sold Comparables
Contact Agent
Listing Provided By
Century 21 Elm, Realtors










