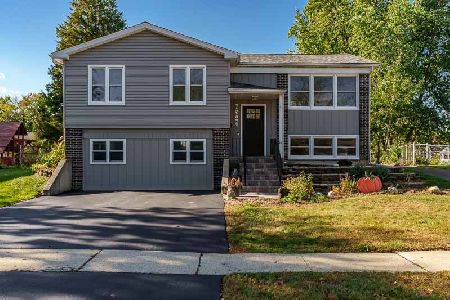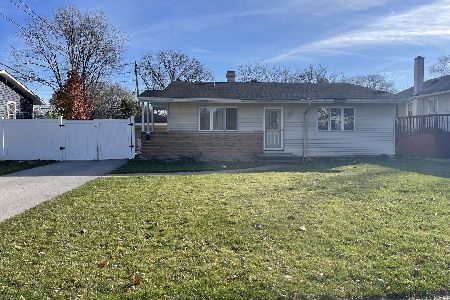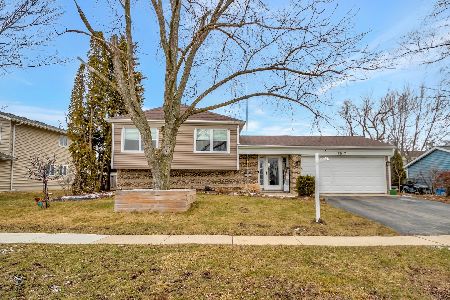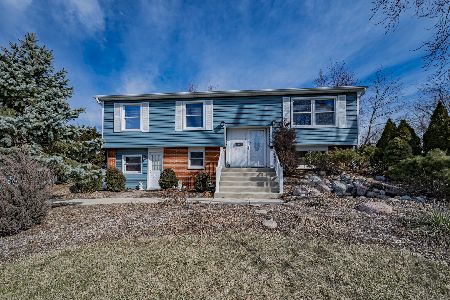7909 Westview Lane, Woodridge, Illinois 60517
$325,000
|
Sold
|
|
| Status: | Closed |
| Sqft: | 2,036 |
| Cost/Sqft: | $167 |
| Beds: | 4 |
| Baths: | 2 |
| Year Built: | 1967 |
| Property Taxes: | $6,776 |
| Days On Market: | 1511 |
| Lot Size: | 0,22 |
Description
Wait till you see this BEAUTIFUL 4 BR, 2 Bath, 2.5 Car Garage Raised Ranch with walk-out access to private backyard!! So many NEWER FEATURES from Oversized Asphalt Driveway, Garage Door w/Keypad, Roof, Gutters, Siding, Whole House Windows, Hot Water Heater, Furnace, A/C, & SPACIOUS Maintenance Free DECK just to mention a few!! MODERN Kitchen with White Soft Close Cabinets, Under Cabinet Lighting, Corian Countertop, New Tile Backsplash, Oversized Double SS Sink, Stainless Steel Whirlpool Refrig & GE Oven Range, Built-in Microwave, Hardwood Floors, & Ceiling Fan with Dimmer Lighting & don't miss the Access Back Door to that Spacious NEW Deck!! NEW Carpet thru-out LRm, Dining Room & Bedrooms. Modernized Full Bath from Vanity to Ceramic Tile Floor!! The Lower Level has NEW Grey Laminate Flooring, many recessed lights, & the buyer RECEIVES a BONUS of a HUGE Wall-Mounted TV. The Updated ENORMOUS Lower Level Primary Bedroom has walk-in Closet & steps away from 2nd Full Bath with Walk-in Shower. Laundry Room with Maytag Washer & Gas Dryer & Utility Sink. Walk-out access to Fully Fenced-In Private Backyard with Shed. GREAT LOCATION...Close to Schools, Shopping Centers, Play Ground, Tennis Area, Library & Post Office & 355 expressway. Take a Relaxing Nature Walk around Lake Harriet where you can walk cross many Bridges to View the Blooming Lilly Pads & many Swimming Geese. House will not last - so come see it today!! CALL KAREN FOR YOUR PRIVATE SHOWING.
Property Specifics
| Single Family | |
| — | |
| Walk-Out Ranch | |
| 1967 | |
| Full,English | |
| — | |
| No | |
| 0.22 |
| Du Page | |
| — | |
| — / Not Applicable | |
| None | |
| Lake Michigan,Public | |
| Public Sewer | |
| 11254335 | |
| 0835201001 |
Nearby Schools
| NAME: | DISTRICT: | DISTANCE: | |
|---|---|---|---|
|
Grade School
Edgewood Elementary School |
68 | — | |
|
Middle School
Thomas Jefferson Junior High Sch |
68 | Not in DB | |
|
High School
South High School |
99 | Not in DB | |
Property History
| DATE: | EVENT: | PRICE: | SOURCE: |
|---|---|---|---|
| 4 Jan, 2022 | Sold | $325,000 | MRED MLS |
| 1 Dec, 2021 | Under contract | $339,900 | MRED MLS |
| 24 Oct, 2021 | Listed for sale | $339,900 | MRED MLS |
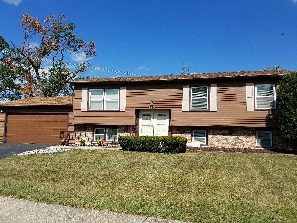
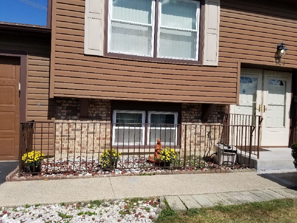
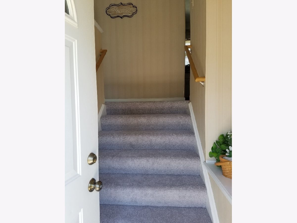
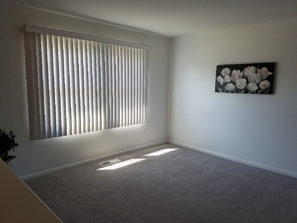
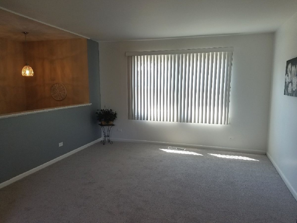
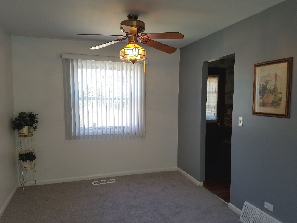
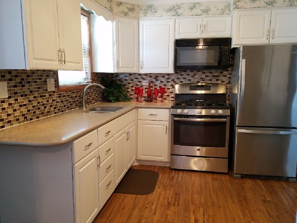
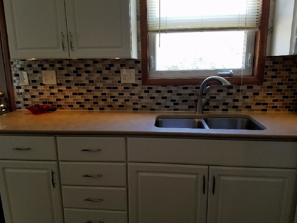
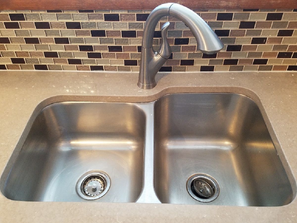
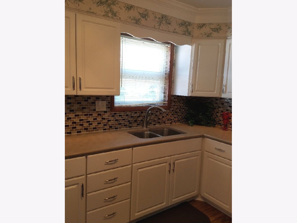
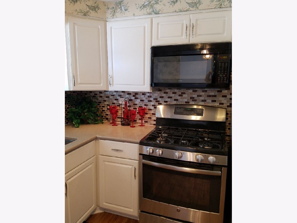
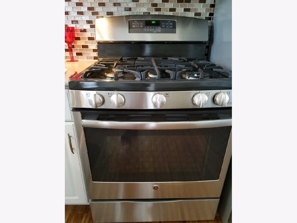
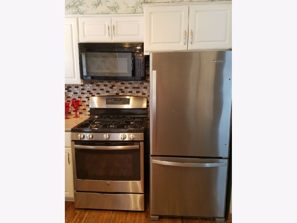
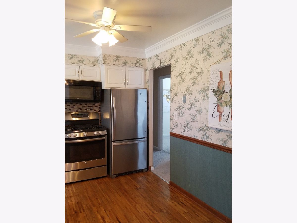
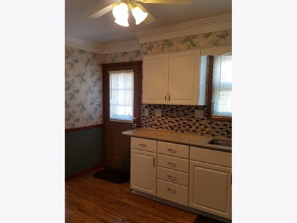
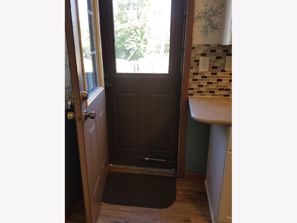
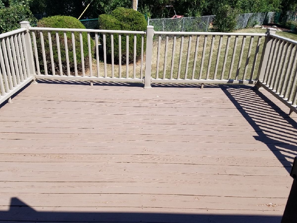
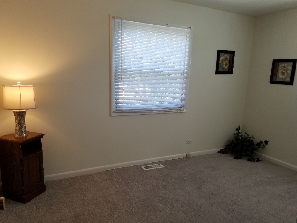
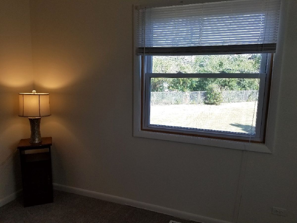
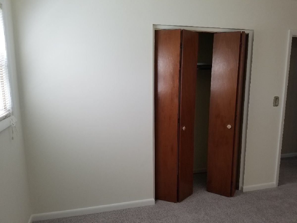
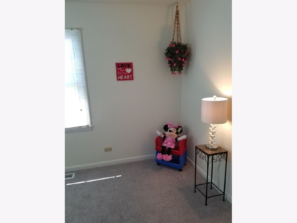
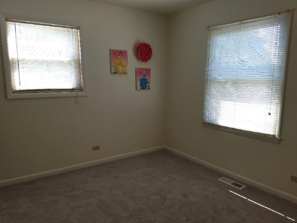
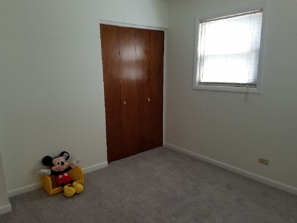
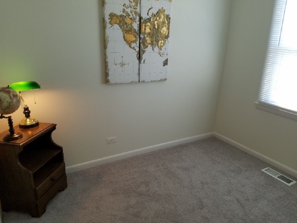
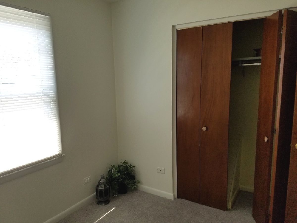
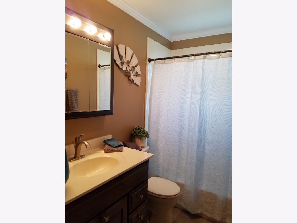
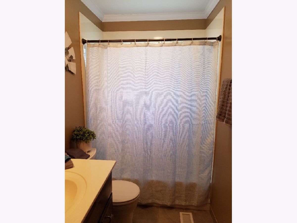
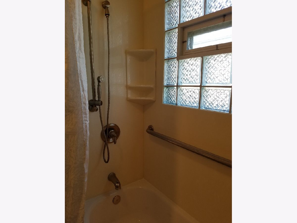
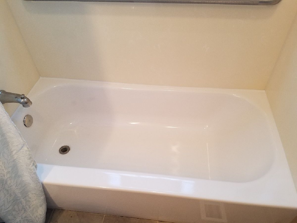
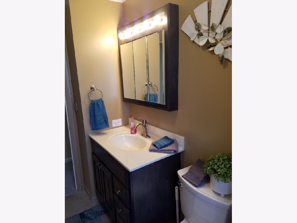
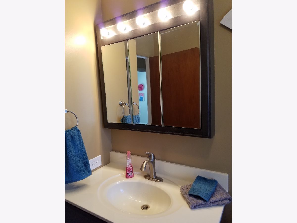
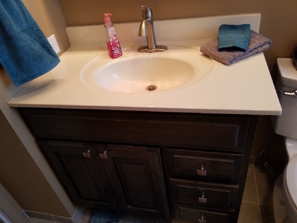
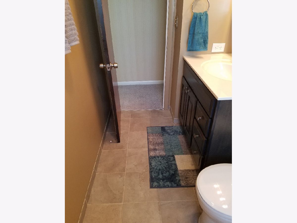
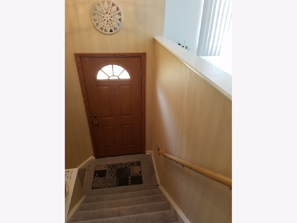
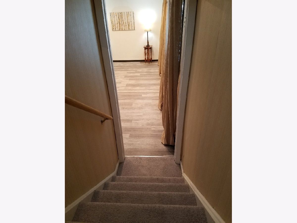
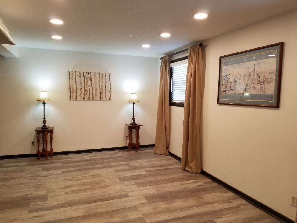
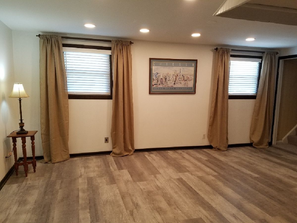
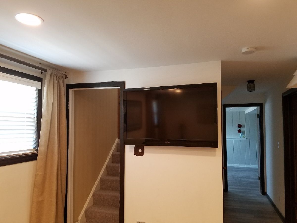
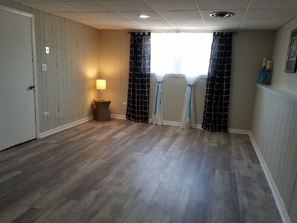
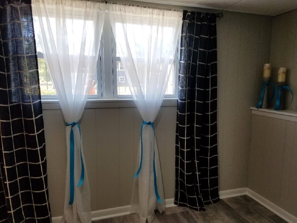
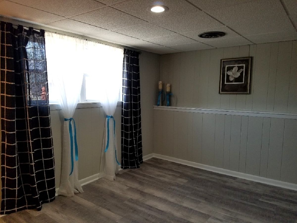
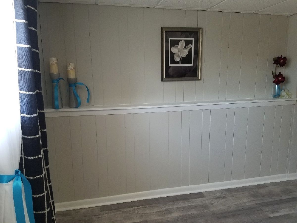
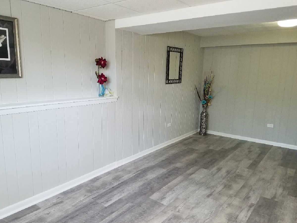
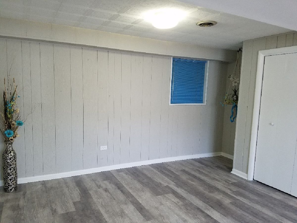
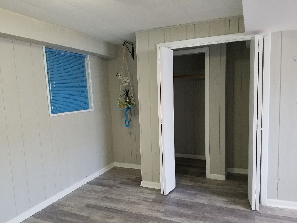
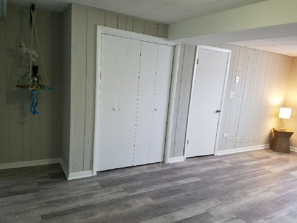
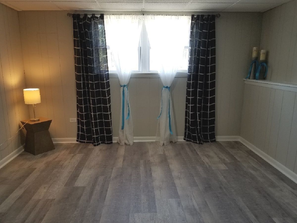
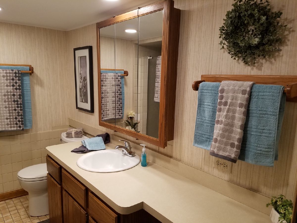
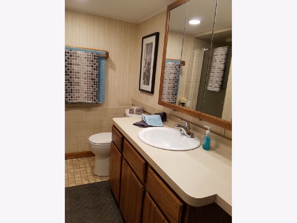
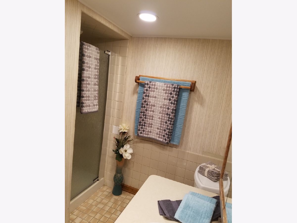
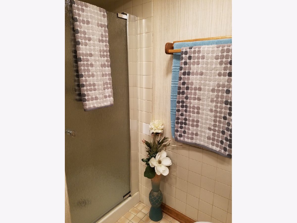
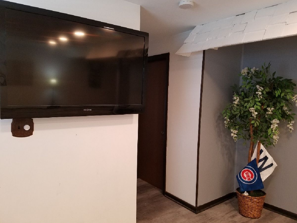
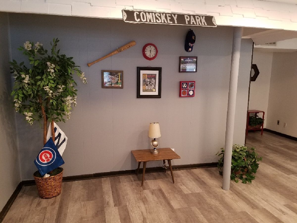
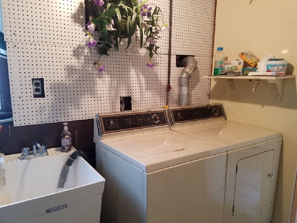
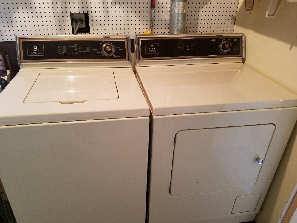
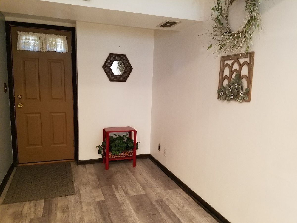
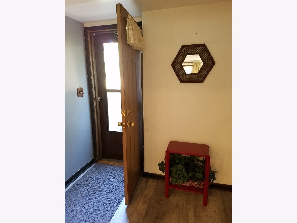
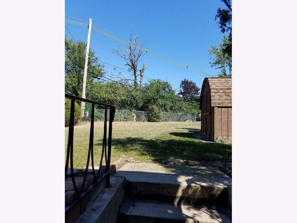
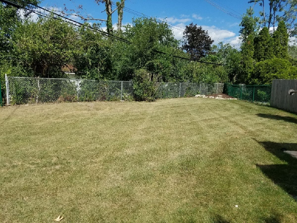
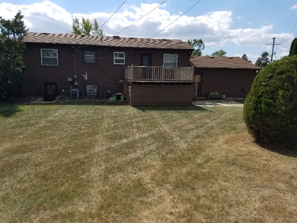
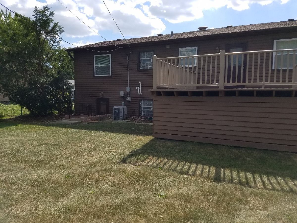
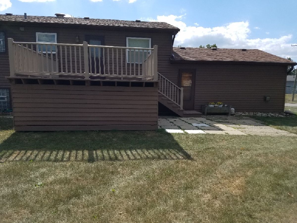
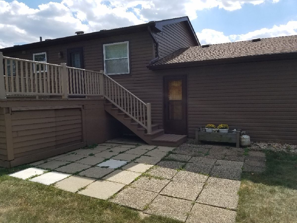
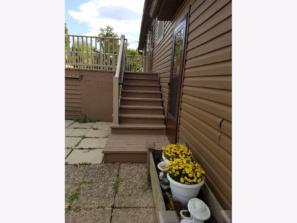
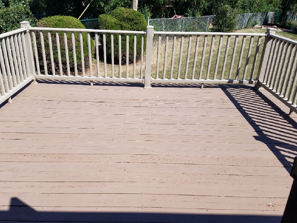
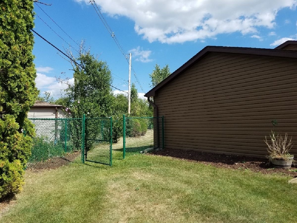
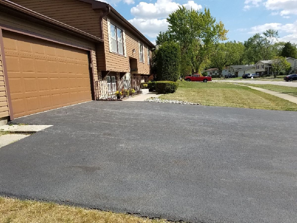
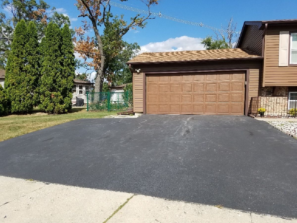
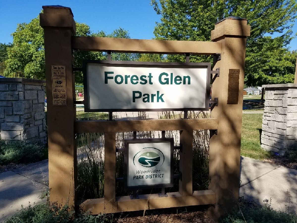
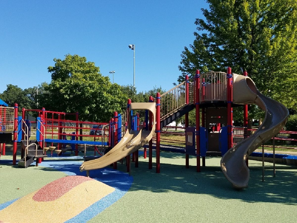
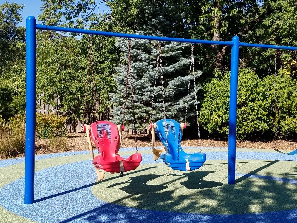
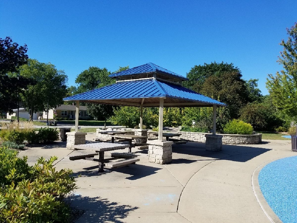
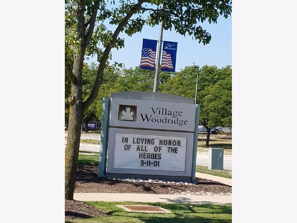
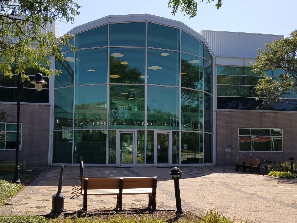
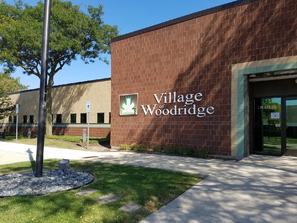
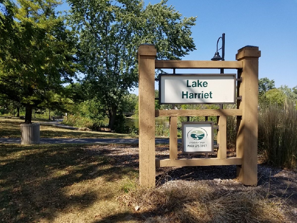
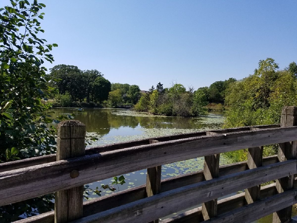
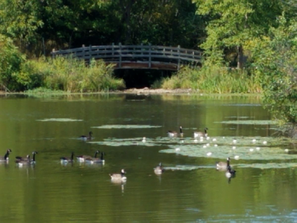
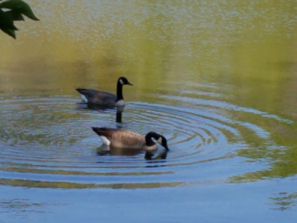
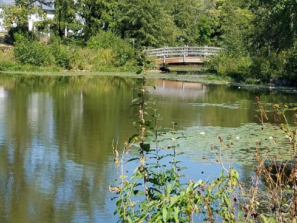
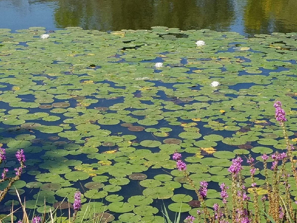
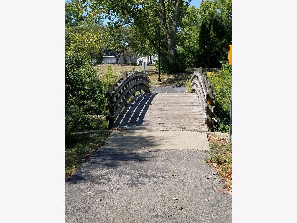
Room Specifics
Total Bedrooms: 4
Bedrooms Above Ground: 4
Bedrooms Below Ground: 0
Dimensions: —
Floor Type: Carpet
Dimensions: —
Floor Type: Carpet
Dimensions: —
Floor Type: Carpet
Full Bathrooms: 2
Bathroom Amenities: Separate Shower,Soaking Tub
Bathroom in Basement: 1
Rooms: Storage
Basement Description: Finished,Exterior Access
Other Specifics
| 2.1 | |
| — | |
| Asphalt,Side Drive | |
| Deck, Patio, Storms/Screens | |
| Fenced Yard | |
| 123 X 187 X 156 | |
| — | |
| None | |
| Hardwood Floors, Walk-In Closet(s) | |
| Range, Microwave, Refrigerator, Washer, Dryer | |
| Not in DB | |
| — | |
| — | |
| — | |
| — |
Tax History
| Year | Property Taxes |
|---|---|
| 2022 | $6,776 |
Contact Agent
Nearby Similar Homes
Contact Agent
Listing Provided By
RE/MAX Enterprises

