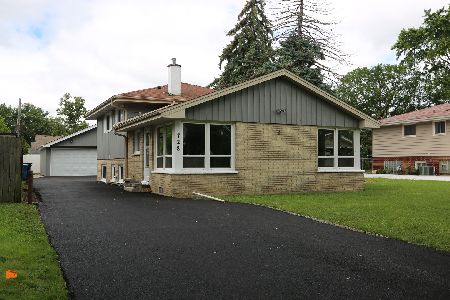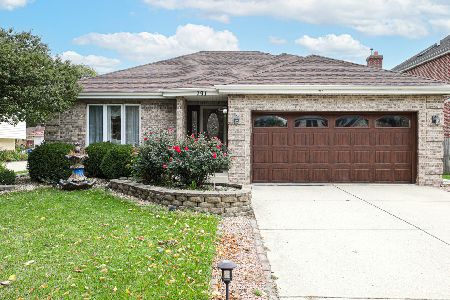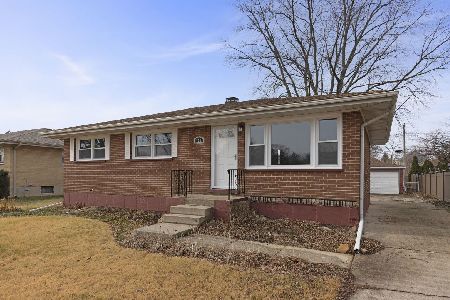791 Adele Street, Elmhurst, Illinois 60126
$461,000
|
Sold
|
|
| Status: | Closed |
| Sqft: | 2,772 |
| Cost/Sqft: | $155 |
| Beds: | 4 |
| Baths: | 3 |
| Year Built: | 1998 |
| Property Taxes: | $6,575 |
| Days On Market: | 1721 |
| Lot Size: | 0,00 |
Description
All the Living Space you've ever dreamed of awaits you in this Spacious 4 Bedroom / 2.5 Bathroom Home with a Welcoming Open Floor Plan and Attached 2 Car Garage. Great Natural Light and Hardwood Floors flow throughout the Separate Dining Room and Living Room and lead you into the Chef's Kitchen that boasts Granite Countertops, Backsplash, Under mount Lighting, Large Peninsula with Breakfast Bar, Stainless Steel Appliances and a Vented Range Hood. The Master Bedroom is sure to impress with its Generous amount of Closet Space and Private En-suite with Jacuzzi Bathtub and Skylight. There are 3 Additional Secondary Bedrooms and a Renovated Guest Bathroom with Walk-in Shower with Rainfall Shower Head. To complete the Home there is a Fully Renovated Basement with Tile Floor, Walls, Ceiling, Recessed Lighting, Laundry Room with Utility Sink, Bar, Two Closets/Storage Rooms. Additional Updates include: New Custom Front Door System (2018), New Custom Garage Door (2018), New Roof and Gutters (2020), New High Efficiency Heat and AC (2014), Renovated Powder Bathroom (2014). When it's time to relax, head to the Covered Side Patio that overlooks the Large Professionally Landscaped Backyard with Convenient Storage Shed. This Great location is close to: Crestview Park, Highly Rated Schools, Shopping, Mariano's, Restaurants, Dining, Nightlife, LA Fitness, Metra, Expressways, and More.
Property Specifics
| Single Family | |
| — | |
| — | |
| 1998 | |
| Full | |
| — | |
| No | |
| 0 |
| Du Page | |
| — | |
| — / Not Applicable | |
| None | |
| Lake Michigan | |
| Public Sewer | |
| 11076525 | |
| 0325405005 |
Nearby Schools
| NAME: | DISTRICT: | DISTANCE: | |
|---|---|---|---|
|
Grade School
Fischer Elementary School |
205 | — | |
|
Middle School
Churchville Middle School |
205 | Not in DB | |
|
High School
York Community High School |
205 | Not in DB | |
Property History
| DATE: | EVENT: | PRICE: | SOURCE: |
|---|---|---|---|
| 23 Aug, 2021 | Sold | $461,000 | MRED MLS |
| 11 May, 2021 | Under contract | $429,000 | MRED MLS |
| 5 May, 2021 | Listed for sale | $429,000 | MRED MLS |
| 9 Dec, 2025 | Sold | $571,000 | MRED MLS |
| 28 Oct, 2025 | Under contract | $574,900 | MRED MLS |
| 24 Oct, 2025 | Listed for sale | $574,900 | MRED MLS |
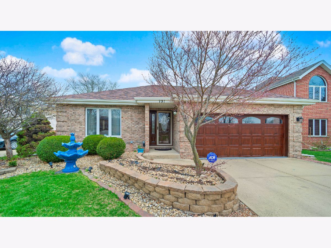
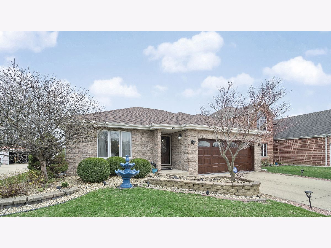
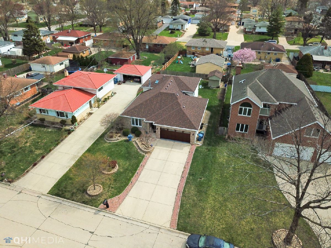
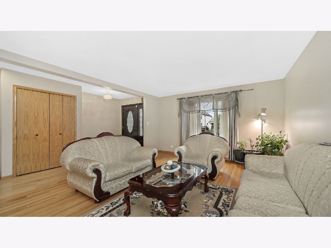
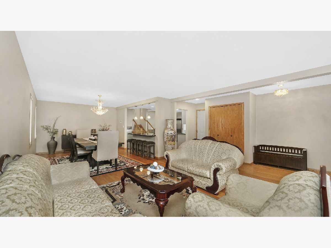
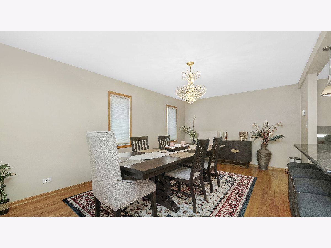
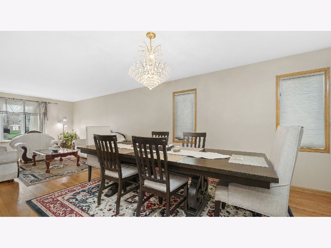
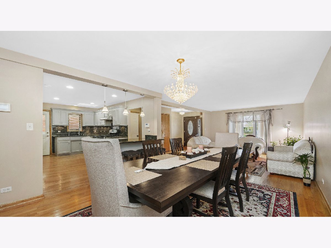
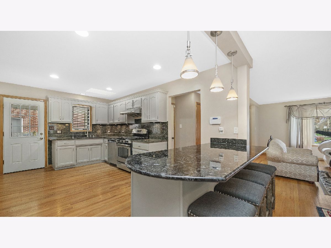
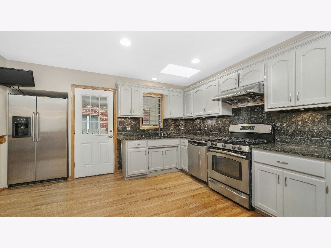
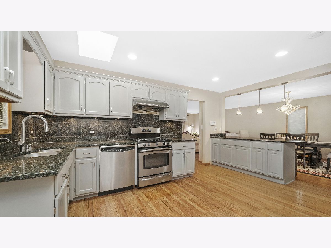
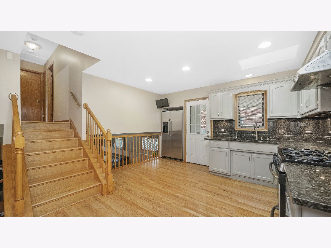
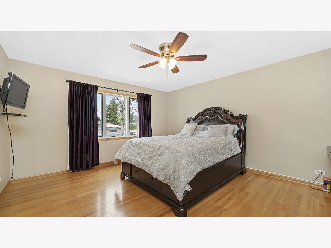
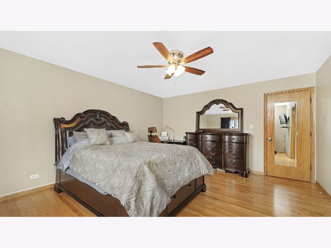
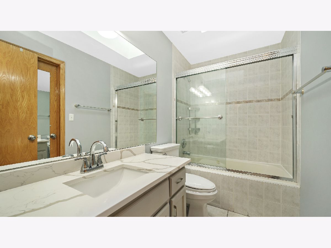
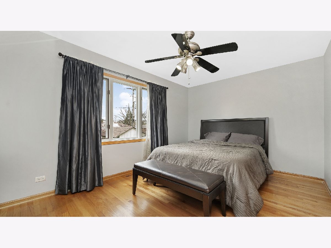
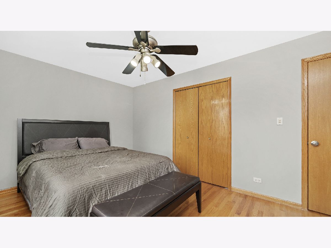
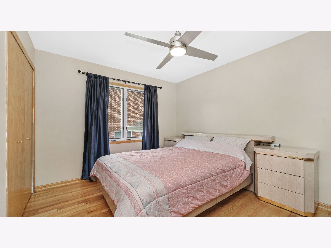
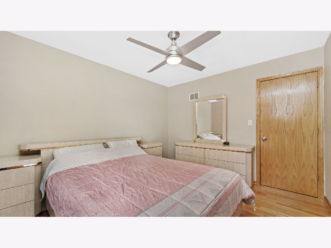
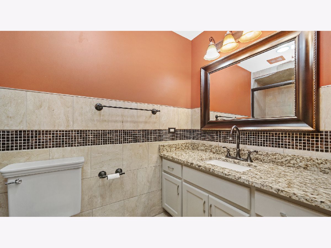
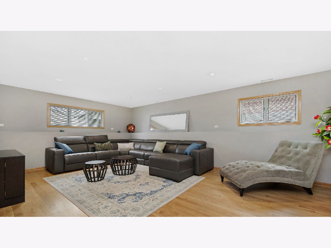
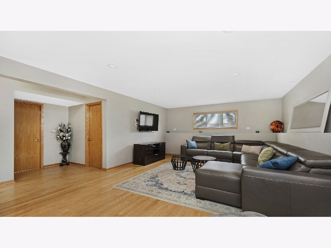
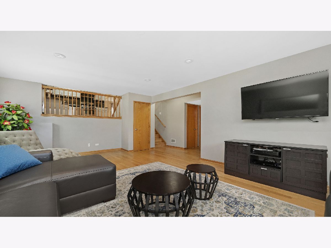
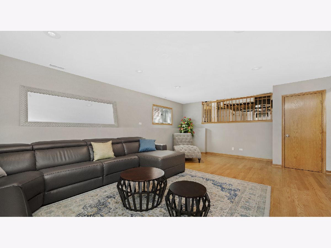
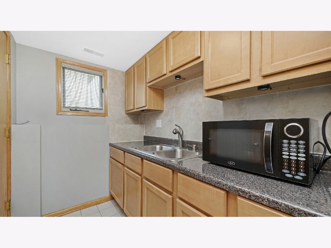
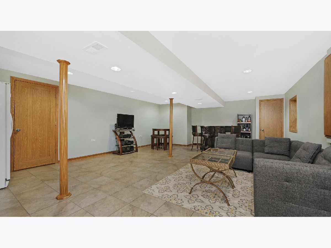
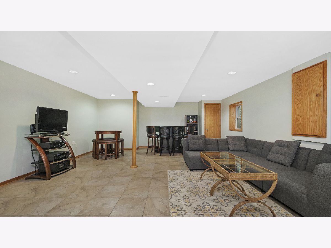
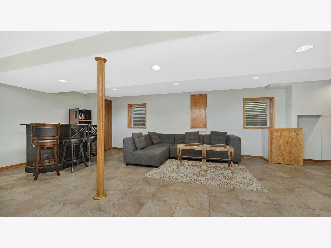
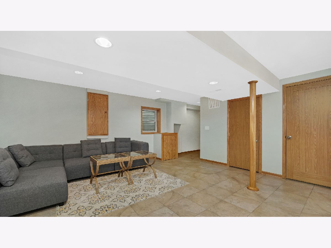
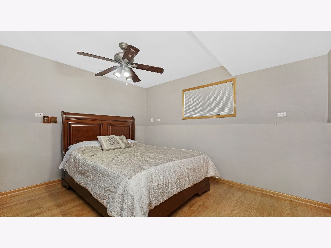
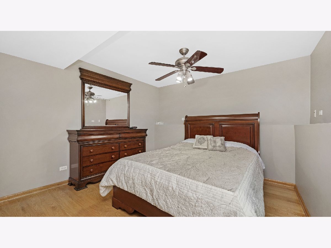
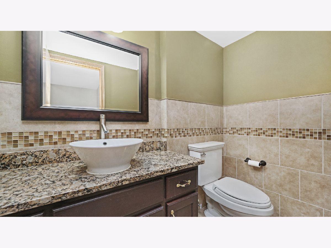
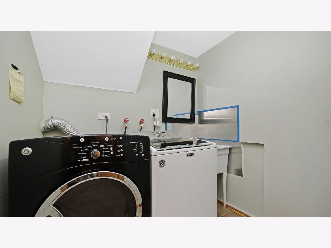
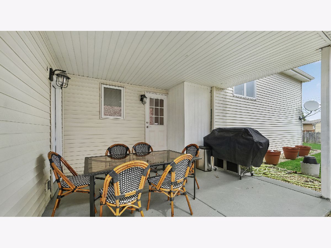
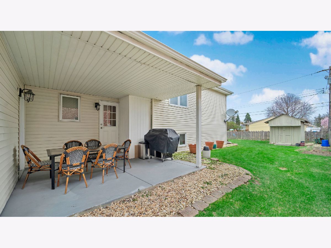
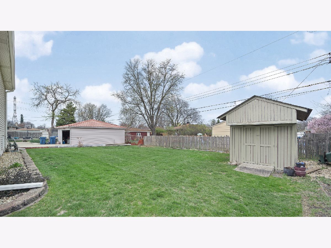
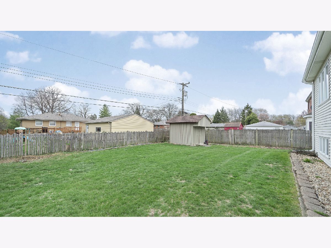
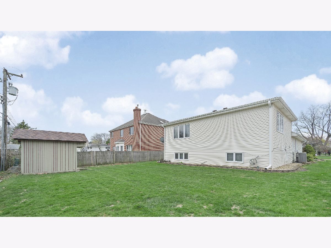
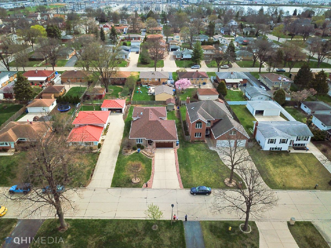
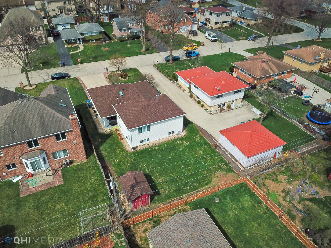
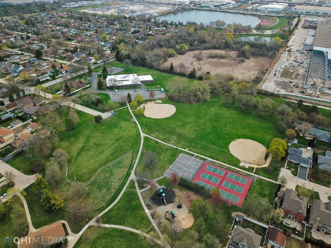
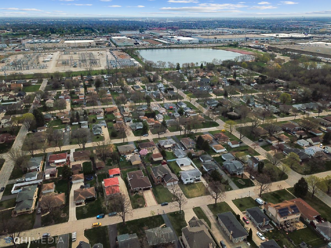
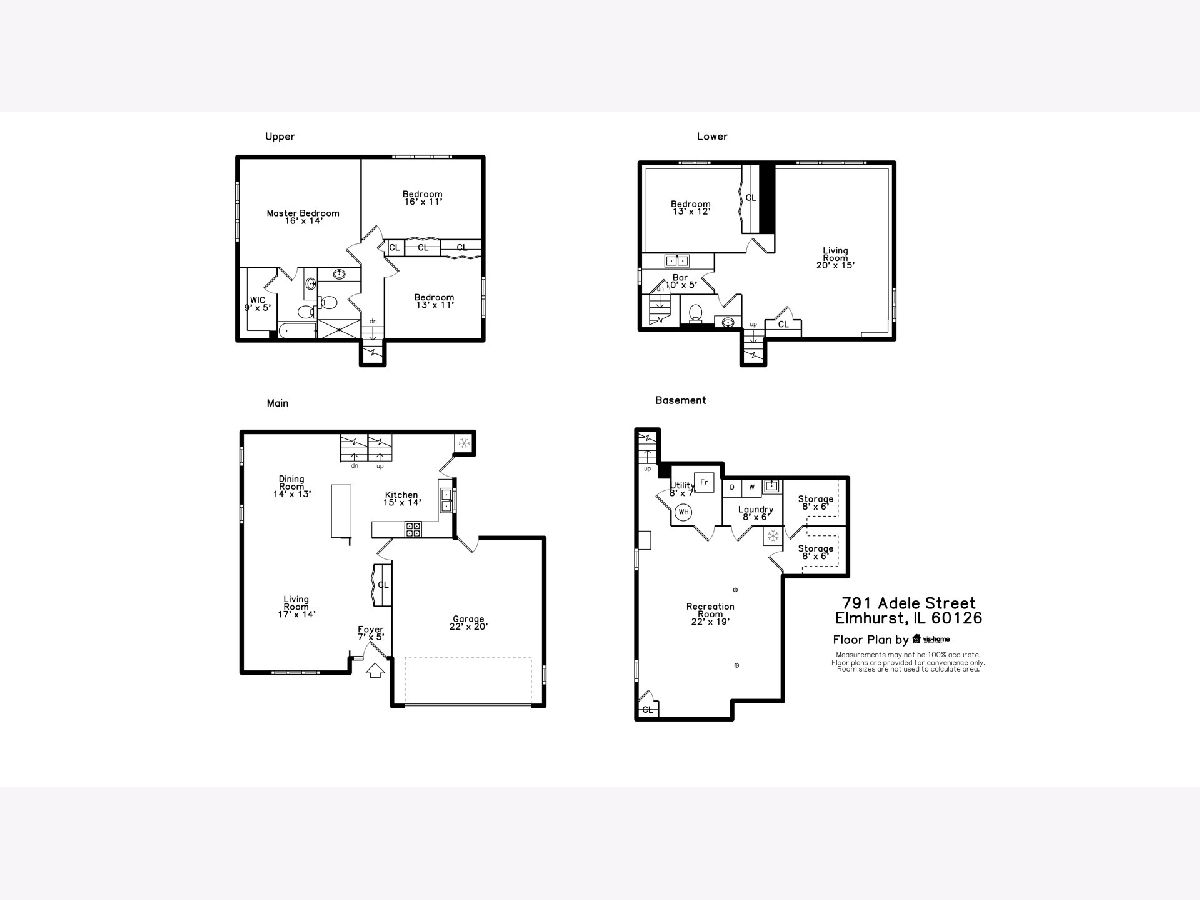
Room Specifics
Total Bedrooms: 4
Bedrooms Above Ground: 4
Bedrooms Below Ground: 0
Dimensions: —
Floor Type: Hardwood
Dimensions: —
Floor Type: Hardwood
Dimensions: —
Floor Type: Hardwood
Full Bathrooms: 3
Bathroom Amenities: —
Bathroom in Basement: 0
Rooms: Foyer,Recreation Room,Storage,Walk In Closet,Other Room,Storage
Basement Description: Finished
Other Specifics
| 2 | |
| — | |
| — | |
| Patio | |
| Fenced Yard,Landscaped,Level | |
| 131X60 | |
| — | |
| Full | |
| Bar-Wet, Hardwood Floors, Walk-In Closet(s), Open Floorplan, Granite Counters | |
| — | |
| Not in DB | |
| Curbs, Sidewalks, Street Lights, Street Paved | |
| — | |
| — | |
| — |
Tax History
| Year | Property Taxes |
|---|---|
| 2021 | $6,575 |
| 2025 | $8,315 |
Contact Agent
Nearby Similar Homes
Contact Agent
Listing Provided By
IRPINO Real Estate, Inc.


