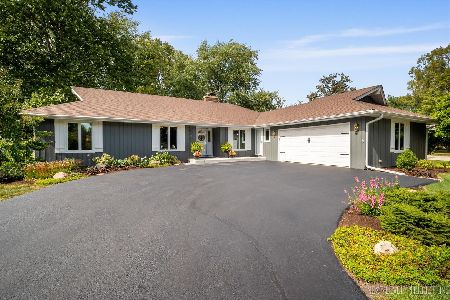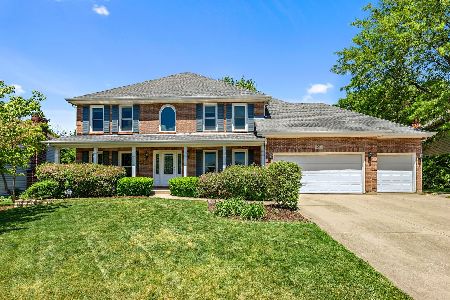791 Bailey Drive, Batavia, Illinois 60510
$358,000
|
Sold
|
|
| Status: | Closed |
| Sqft: | 3,133 |
| Cost/Sqft: | $121 |
| Beds: | 5 |
| Baths: | 4 |
| Year Built: | 1994 |
| Property Taxes: | $10,707 |
| Days On Market: | 5293 |
| Lot Size: | 0,00 |
Description
3 car garage-must have w/growing need 2 store EVERYTHING! 4800 FIN SF! HUGE(updated 6/2011)granite kitchen w/cherry cabs er island. 1st flr den. Big FR has built-ins overlooking lush,private&fenced backyard. Lux MSTR has his & her closets/spa-like bth. Fin bsmnt(1720 SF)incl 5th BR+full bth w/steam shower! New Roof 2010. Gorgeous curb appeal! Inviting front porch! Convenient East side location. Walk 2 schl&parks!
Property Specifics
| Single Family | |
| — | |
| Traditional | |
| 1994 | |
| Full | |
| — | |
| No | |
| — |
| Kane | |
| Wild Meadows | |
| 0 / Not Applicable | |
| None | |
| Public | |
| Public Sewer | |
| 07834491 | |
| 1226178003 |
Nearby Schools
| NAME: | DISTRICT: | DISTANCE: | |
|---|---|---|---|
|
Grade School
Hoover Wood Elementary School |
101 | — | |
|
Middle School
Sam Rotolo Middle School Of Bat |
101 | Not in DB | |
|
High School
Batavia Sr High School |
101 | Not in DB | |
Property History
| DATE: | EVENT: | PRICE: | SOURCE: |
|---|---|---|---|
| 1 Apr, 2010 | Sold | $353,000 | MRED MLS |
| 27 Feb, 2010 | Under contract | $374,900 | MRED MLS |
| — | Last price change | $399,800 | MRED MLS |
| 20 May, 2009 | Listed for sale | $449,800 | MRED MLS |
| 29 Aug, 2011 | Sold | $358,000 | MRED MLS |
| 23 Jul, 2011 | Under contract | $379,000 | MRED MLS |
| — | Last price change | $399,900 | MRED MLS |
| 16 Jun, 2011 | Listed for sale | $400,000 | MRED MLS |
| 16 Jul, 2021 | Sold | $525,000 | MRED MLS |
| 7 Jun, 2021 | Under contract | $520,000 | MRED MLS |
| 31 May, 2021 | Listed for sale | $520,000 | MRED MLS |
Room Specifics
Total Bedrooms: 5
Bedrooms Above Ground: 5
Bedrooms Below Ground: 0
Dimensions: —
Floor Type: Carpet
Dimensions: —
Floor Type: Carpet
Dimensions: —
Floor Type: Carpet
Dimensions: —
Floor Type: —
Full Bathrooms: 4
Bathroom Amenities: Whirlpool,Separate Shower,Double Sink
Bathroom in Basement: 1
Rooms: Bedroom 5,Den,Eating Area,Foyer,Recreation Room,Storage
Basement Description: Finished
Other Specifics
| 3 | |
| — | |
| Concrete | |
| Deck, Porch | |
| Cul-De-Sac,Fenced Yard,Landscaped | |
| 145X97 | |
| Unfinished | |
| Full | |
| Bar-Dry, First Floor Laundry | |
| Range, Microwave, Dishwasher, Refrigerator, Washer, Dryer, Disposal | |
| Not in DB | |
| Tennis Courts, Sidewalks, Street Lights, Street Paved | |
| — | |
| — | |
| Wood Burning, Attached Fireplace Doors/Screen, Gas Starter |
Tax History
| Year | Property Taxes |
|---|---|
| 2010 | $10,578 |
| 2011 | $10,707 |
| 2021 | $12,068 |
Contact Agent
Nearby Similar Homes
Nearby Sold Comparables
Contact Agent
Listing Provided By
Baird & Warner









