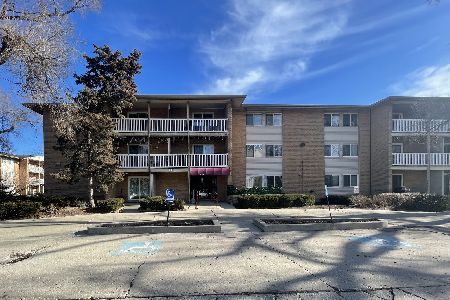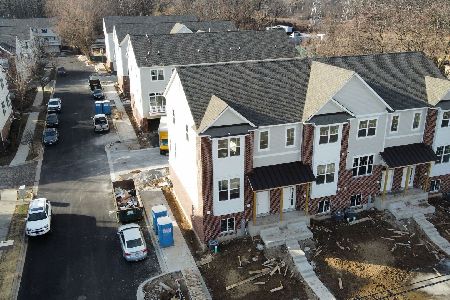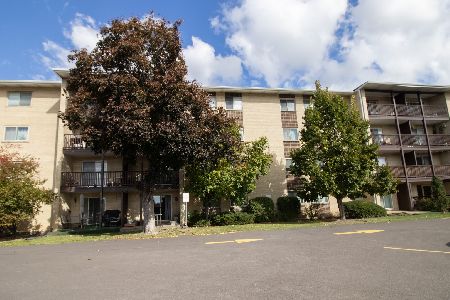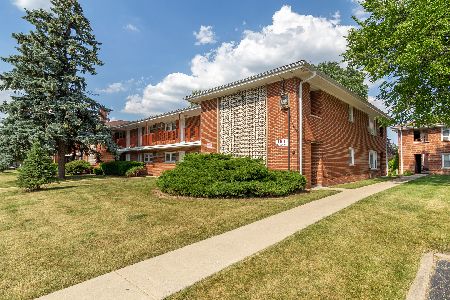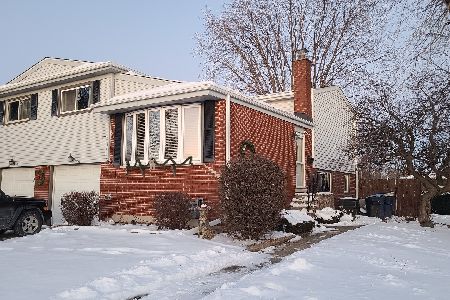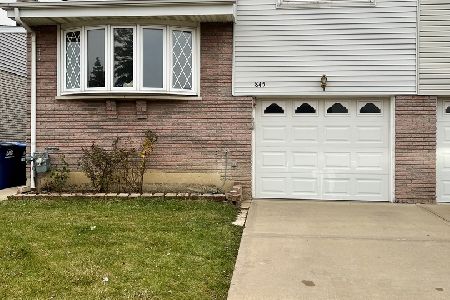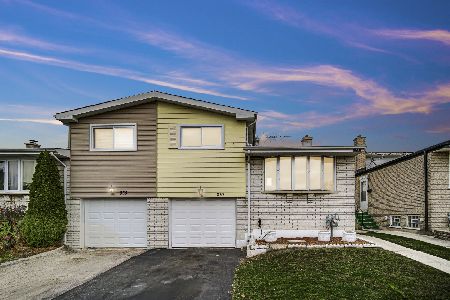791 Beau Drive, Des Plaines, Illinois 60016
$240,000
|
Sold
|
|
| Status: | Closed |
| Sqft: | 1,562 |
| Cost/Sqft: | $160 |
| Beds: | 3 |
| Baths: | 2 |
| Year Built: | 1971 |
| Property Taxes: | $3,775 |
| Days On Market: | 2994 |
| Lot Size: | 0,00 |
Description
Charming Tri-level with sub basement. Newer concrete and paver sidewalks lead up to the beautiful covered porch entry and storm door/stained glass entry door (2015). Large living room with beau window (All windows updated in 2016) and mirrored wall to enhance light and space. Hardwood throughout main & upper levels (under the carpeting). Spacious bedrooms all with ceiling fans. Updated 6 panel doors, lighting, paint throughout. Bathroom remodel includes double sink and linen cabinet with laundry chute to lower level (2012). Solatubes add light while saving energy. Lower level living flooring of porcelain tiles. Dining room has a pass through from kitchen making serving a breeze. Slider to patio in family room lets the light pour in. Kitchen remodel (2012) boasts: built in double oven, cook top, granite counters, self-closing cabinets with under cabinet lighting, pantry closet/desk and exit door to back yard. Paver patio to relax, large fenced yard to garden includes shed.
Property Specifics
| Condos/Townhomes | |
| 3 | |
| — | |
| 1971 | |
| Partial | |
| — | |
| No | |
| — |
| Cook | |
| High Ridge Knolls | |
| 0 / Not Applicable | |
| None | |
| Public | |
| Public Sewer | |
| 09799367 | |
| 08241030170000 |
Nearby Schools
| NAME: | DISTRICT: | DISTANCE: | |
|---|---|---|---|
|
Grade School
Devonshire School |
59 | — | |
|
Middle School
Friendship Junior High School |
59 | Not in DB | |
|
High School
Elk Grove High School |
214 | Not in DB | |
Property History
| DATE: | EVENT: | PRICE: | SOURCE: |
|---|---|---|---|
| 3 Jan, 2018 | Sold | $240,000 | MRED MLS |
| 17 Nov, 2017 | Under contract | $249,900 | MRED MLS |
| 8 Nov, 2017 | Listed for sale | $249,900 | MRED MLS |
Room Specifics
Total Bedrooms: 3
Bedrooms Above Ground: 3
Bedrooms Below Ground: 0
Dimensions: —
Floor Type: Carpet
Dimensions: —
Floor Type: Carpet
Full Bathrooms: 2
Bathroom Amenities: —
Bathroom in Basement: 0
Rooms: Office
Basement Description: Partially Finished
Other Specifics
| 1 | |
| Concrete Perimeter | |
| Concrete | |
| Patio, Brick Paver Patio, Storms/Screens, End Unit | |
| Corner Lot,Fenced Yard,Landscaped | |
| 21X38X159X52X145 | |
| — | |
| None | |
| Vaulted/Cathedral Ceilings, Hardwood Floors, Solar Tubes/Light Tubes, Laundry Hook-Up in Unit, Storage | |
| Double Oven, Microwave, Dishwasher, Refrigerator, Washer, Dryer, Disposal, Stainless Steel Appliance(s), Cooktop, Built-In Oven | |
| Not in DB | |
| — | |
| — | |
| — | |
| — |
Tax History
| Year | Property Taxes |
|---|---|
| 2018 | $3,775 |
Contact Agent
Nearby Similar Homes
Nearby Sold Comparables
Contact Agent
Listing Provided By
RE/MAX Suburban

