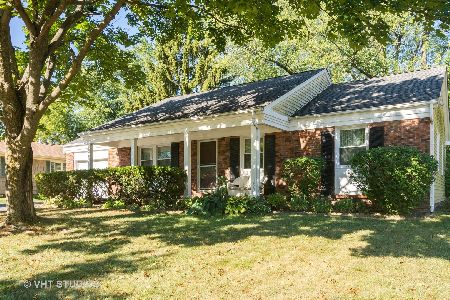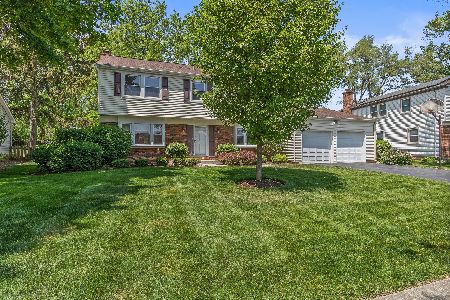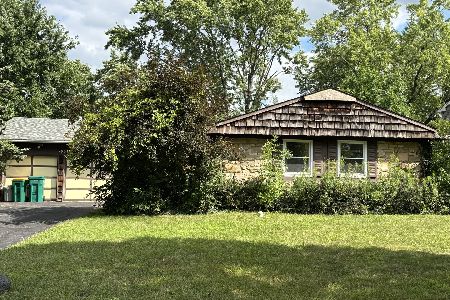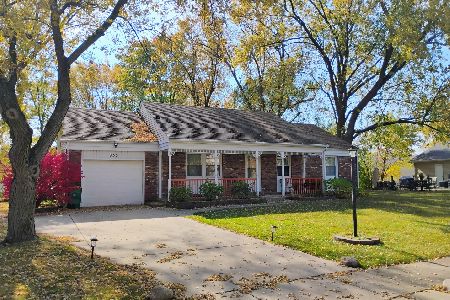791 Essington Lane, Buffalo Grove, Illinois 60089
$337,500
|
Sold
|
|
| Status: | Closed |
| Sqft: | 2,136 |
| Cost/Sqft: | $164 |
| Beds: | 4 |
| Baths: | 3 |
| Year Built: | 1971 |
| Property Taxes: | $9,291 |
| Days On Market: | 2705 |
| Lot Size: | 0,27 |
Description
*Priced to Sell* Plenty of room to grow in this meticulous, well cared for, & thoughtfully updated 4 bedroom home. | Traditional floor plan that flows seamlessly | Large formal living room with cozy gas starter fireplace | Formal dining room | Spacious eat in kitchen opens to a quiet family room | Enormous Yard with Cement Patio and mature trees - beautiful! | 4 Generous sized bedrooms | Master Bedroom has a private, ensuite bathroom | Attached 2 car garage with epoxy floor, storage shelves & attic | Insulated & vinyl sealed crawl space for additional storage | Professionally installed gutter guards & heated gutters above kitchen & garage -wow! | Newer Furnace & A/C | Upgraded white 6 panel doors & trim | Newer Windows | Newer carpet | Newer Front Cement Landing | No detail has been missed. This fantastic home has been lovingly cared for by it's original owners & it shows! Excellent schools -Adlai Stevenson high school!! Walk to Ivy Hall school
Property Specifics
| Single Family | |
| — | |
| — | |
| 1971 | |
| None | |
| — | |
| No | |
| 0.27 |
| Lake | |
| — | |
| 0 / Not Applicable | |
| None | |
| Lake Michigan | |
| Public Sewer | |
| 10100030 | |
| 15293150140000 |
Nearby Schools
| NAME: | DISTRICT: | DISTANCE: | |
|---|---|---|---|
|
Grade School
Ivy Hall Elementary School |
96 | — | |
|
Middle School
Twin Groves Middle School |
96 | Not in DB | |
|
High School
Adlai E Stevenson High School |
125 | Not in DB | |
Property History
| DATE: | EVENT: | PRICE: | SOURCE: |
|---|---|---|---|
| 4 Apr, 2019 | Sold | $337,500 | MRED MLS |
| 9 Mar, 2019 | Under contract | $349,900 | MRED MLS |
| — | Last price change | $355,000 | MRED MLS |
| 2 Oct, 2018 | Listed for sale | $364,900 | MRED MLS |
Room Specifics
Total Bedrooms: 4
Bedrooms Above Ground: 4
Bedrooms Below Ground: 0
Dimensions: —
Floor Type: Carpet
Dimensions: —
Floor Type: Carpet
Dimensions: —
Floor Type: Carpet
Full Bathrooms: 3
Bathroom Amenities: —
Bathroom in Basement: 0
Rooms: No additional rooms
Basement Description: Crawl
Other Specifics
| 2 | |
| — | |
| — | |
| Patio | |
| — | |
| 75X161X97X138 | |
| — | |
| Full | |
| First Floor Laundry | |
| Range, Microwave, Dishwasher, Refrigerator, Washer, Dryer | |
| Not in DB | |
| — | |
| — | |
| — | |
| Gas Starter |
Tax History
| Year | Property Taxes |
|---|---|
| 2019 | $9,291 |
Contact Agent
Nearby Similar Homes
Nearby Sold Comparables
Contact Agent
Listing Provided By
Jameson Sotheby's International Realty













