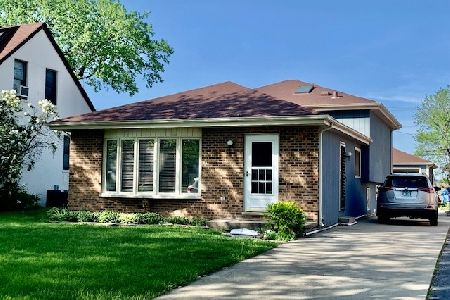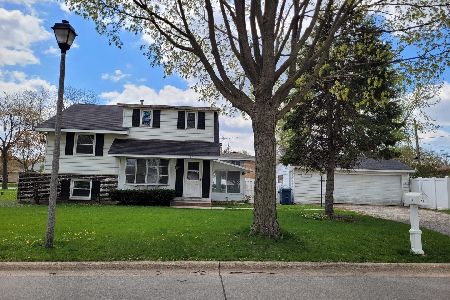791 Kenilworth Avenue, Elmhurst, Illinois 60126
$690,000
|
Sold
|
|
| Status: | Closed |
| Sqft: | 3,614 |
| Cost/Sqft: | $196 |
| Beds: | 5 |
| Baths: | 5 |
| Year Built: | 2005 |
| Property Taxes: | $13,550 |
| Days On Market: | 1973 |
| Lot Size: | 0,17 |
Description
A Real Deal in this quality gently used newer house! All the latest and greatest Modern finishes and amenities. Hardwood Flooring. Extensive trim detail thru-out. Formal Living & Dining Rooms. 1st floor office or 1st floor bedroom is private. Full 1st floor bathroom. Mudroom area off the 3 car garage. Gorgeous off white kitchen with custom cabinetry, island with seating, granite, tile backsplash, stainless appliances, double ovens and separate breakfast area. The spacious family room is open to the kitchen and has a corner fireplace. 5 bedrooms on the 2nd floor! 3 bathrooms with decorative tile, custom cabinets and granite on the 2nd floor all with walk-in closets (except 5th). Master suite with walk-in closets, double tray ceiling and spa bath with custom cabinetry, granite, decorative tile work, 2 sinks, and separate shower. Finished lower level with rec/game room, full bath, exercise area, large storage room with enough room to make a bedroom. Corner of a quiet cul-de-sac street. Close to shopping, parks & more!
Property Specifics
| Single Family | |
| — | |
| Tudor | |
| 2005 | |
| Full | |
| — | |
| No | |
| 0.17 |
| Du Page | |
| — | |
| — / Not Applicable | |
| None | |
| Lake Michigan | |
| Public Sewer | |
| 10829859 | |
| 0325311018 |
Nearby Schools
| NAME: | DISTRICT: | DISTANCE: | |
|---|---|---|---|
|
Grade School
Fischer Elementary School |
205 | — | |
|
Middle School
Churchville Middle School |
205 | Not in DB | |
|
High School
York Community High School |
205 | Not in DB | |
Property History
| DATE: | EVENT: | PRICE: | SOURCE: |
|---|---|---|---|
| 15 Jun, 2007 | Sold | $735,000 | MRED MLS |
| 16 Apr, 2007 | Under contract | $759,900 | MRED MLS |
| 15 Feb, 2007 | Listed for sale | $759,900 | MRED MLS |
| 21 Oct, 2020 | Sold | $690,000 | MRED MLS |
| 23 Sep, 2020 | Under contract | $709,900 | MRED MLS |
| 25 Aug, 2020 | Listed for sale | $709,900 | MRED MLS |
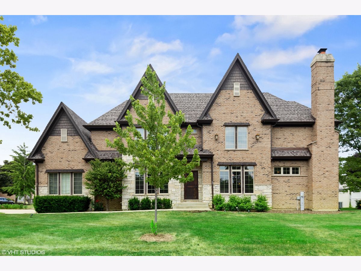
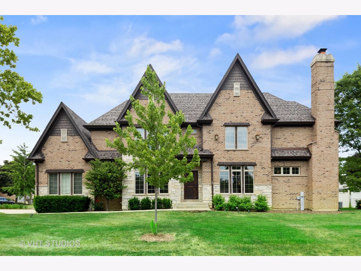
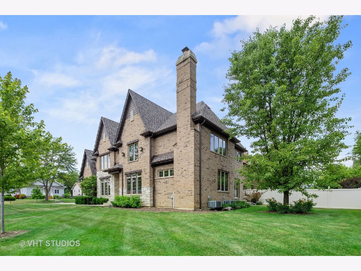
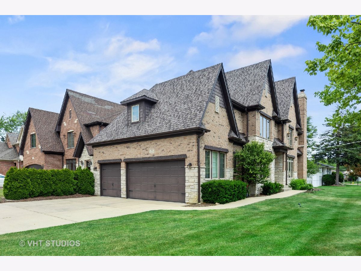
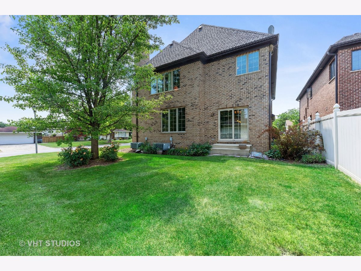
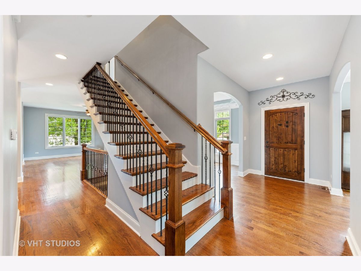
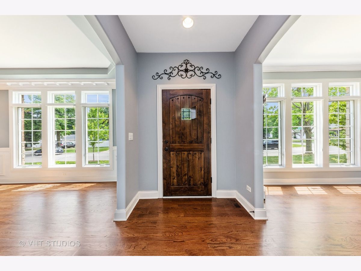
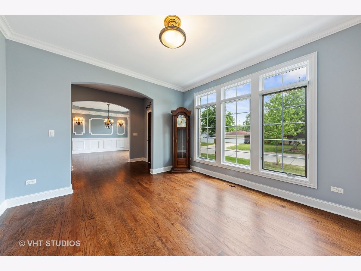
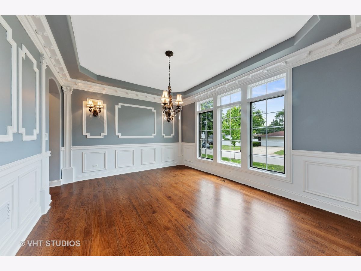
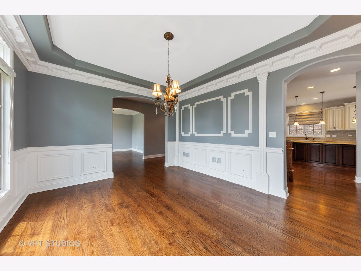
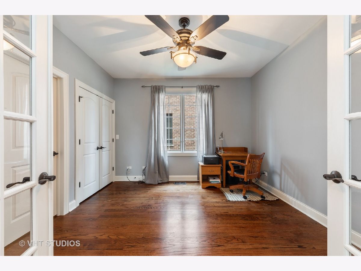
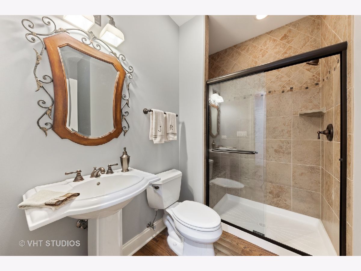
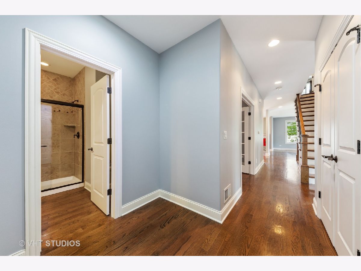
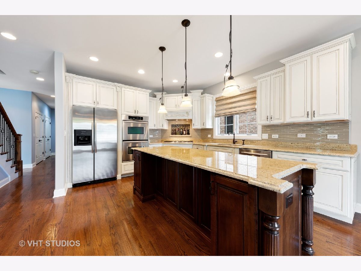
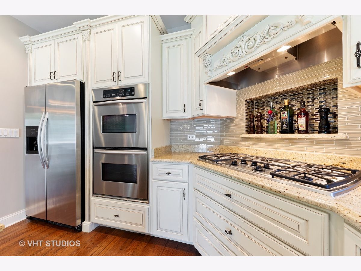
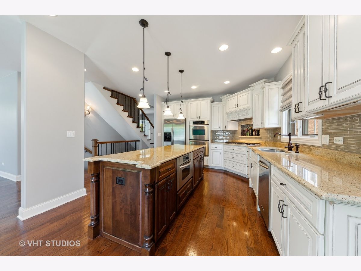
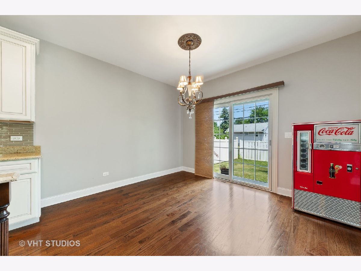
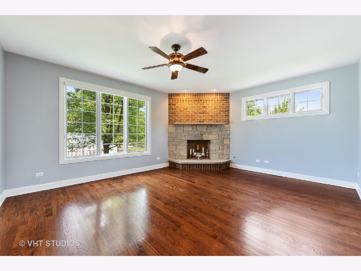
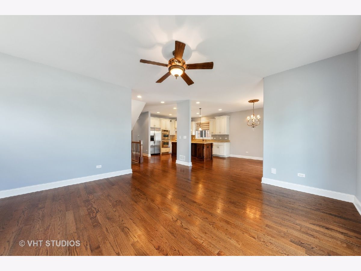
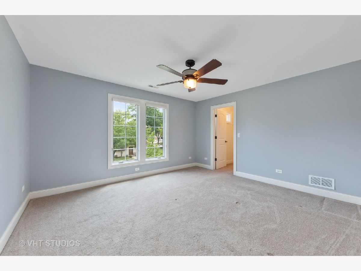
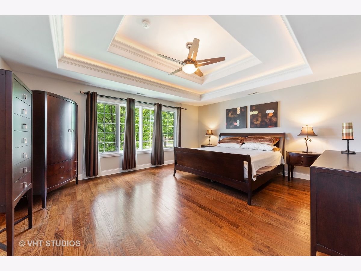
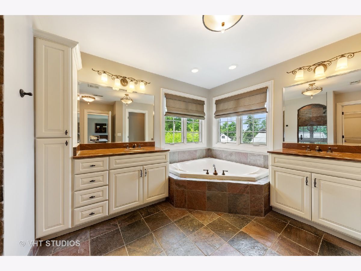
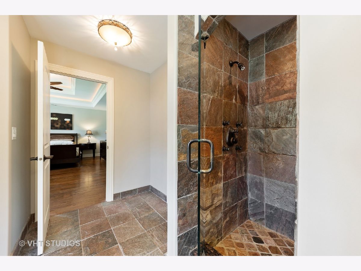
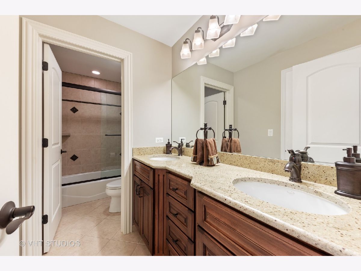
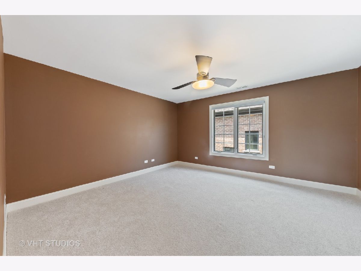
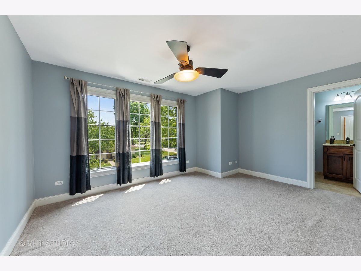
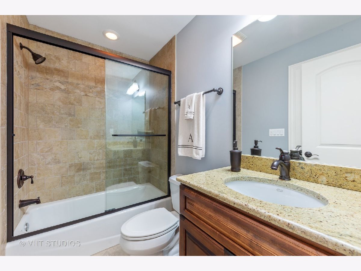
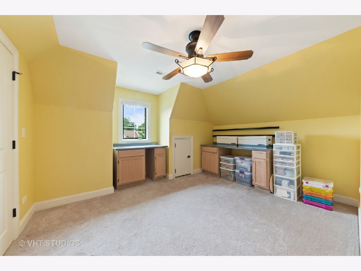
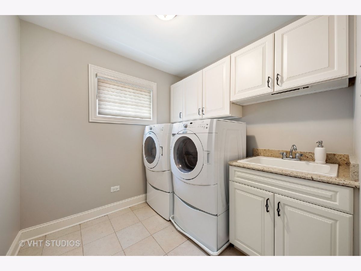
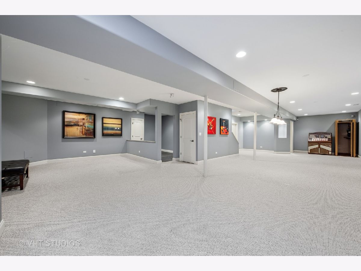
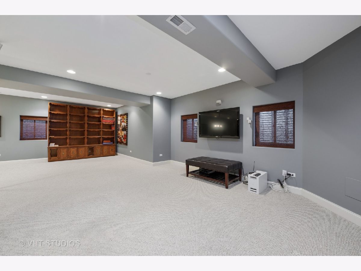
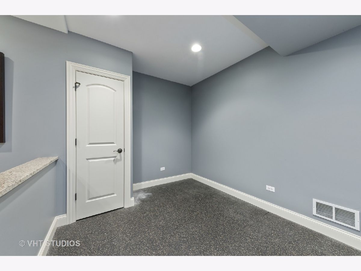
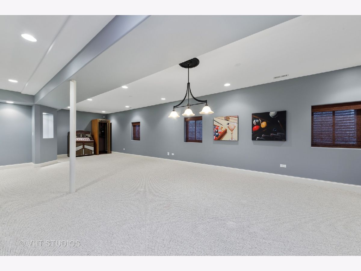
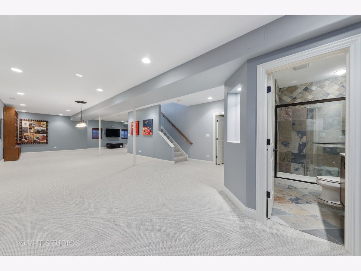
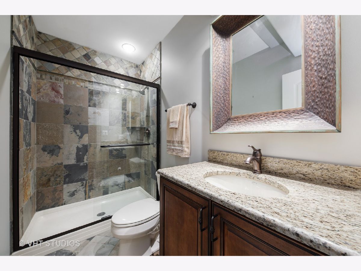
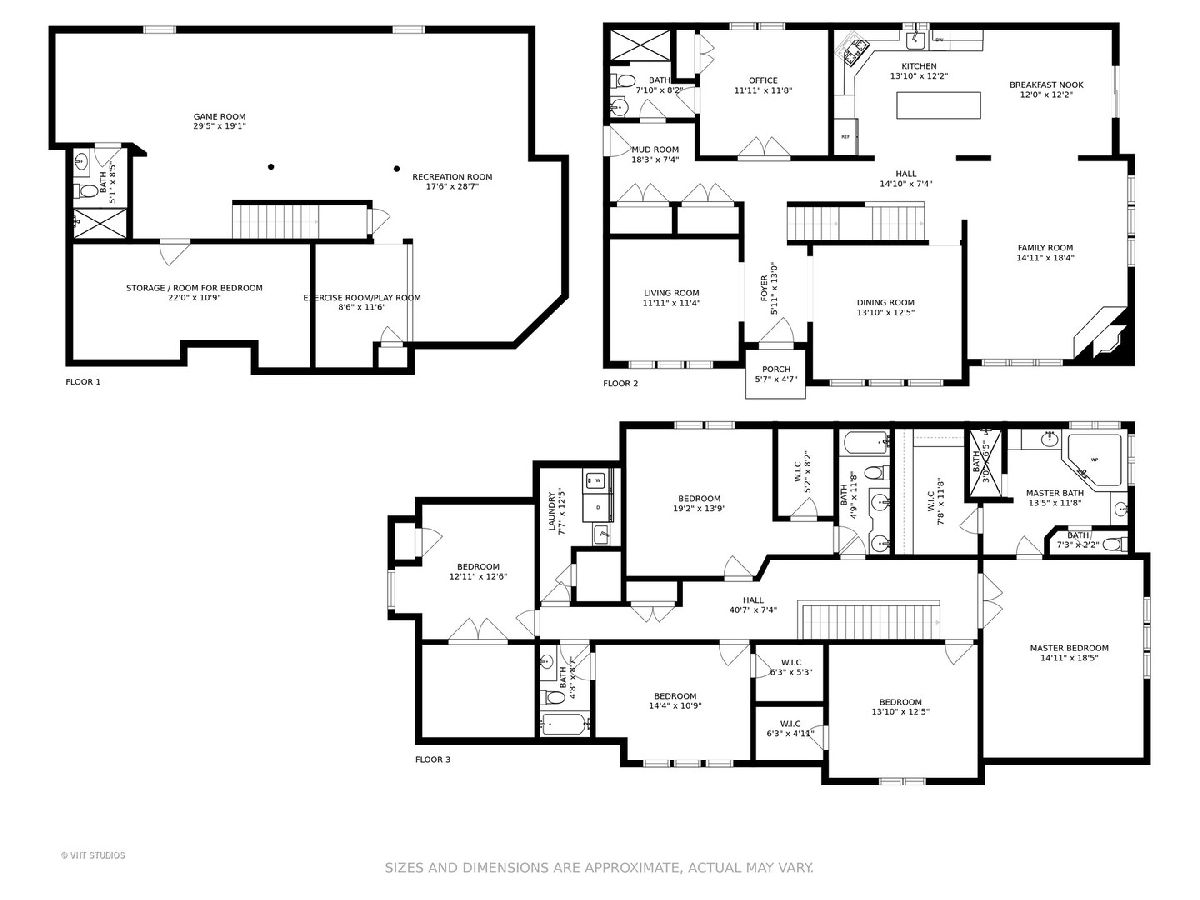
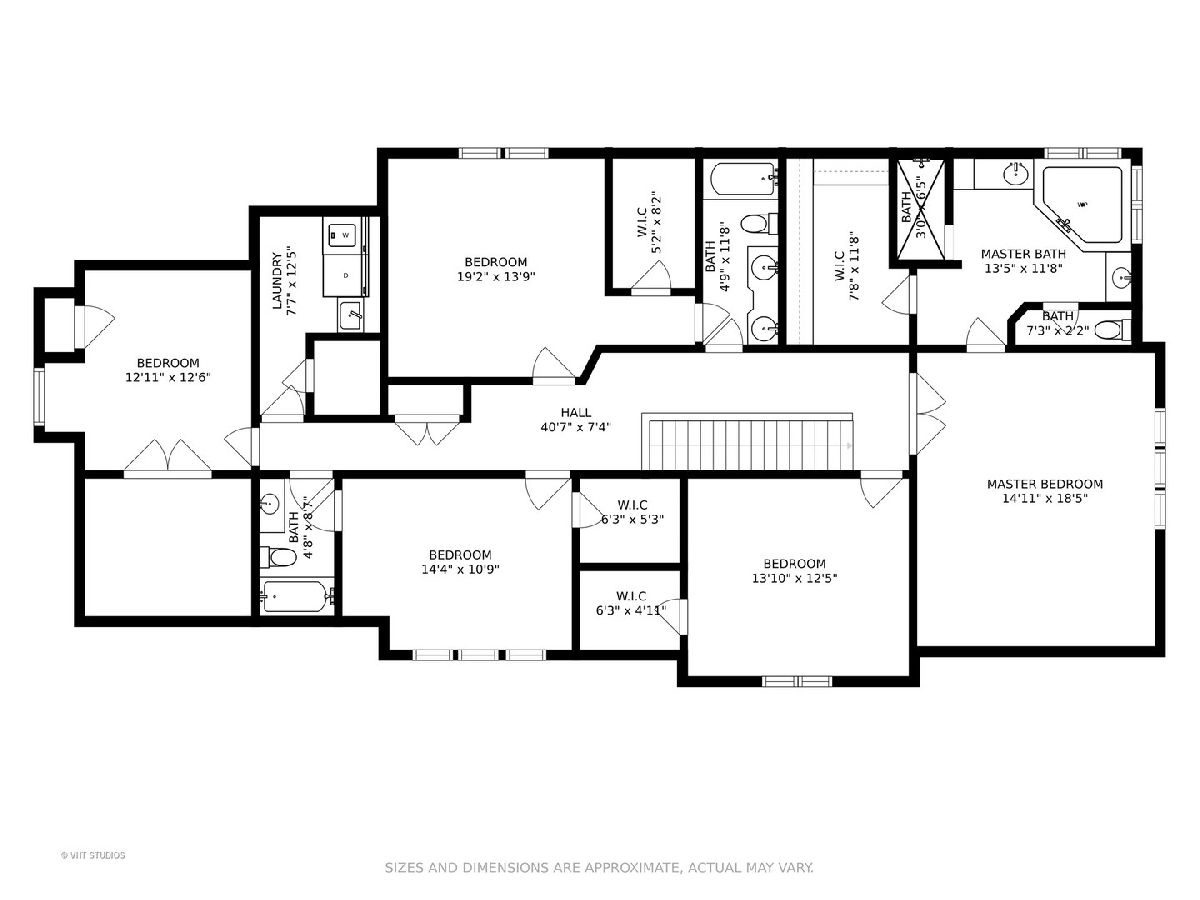
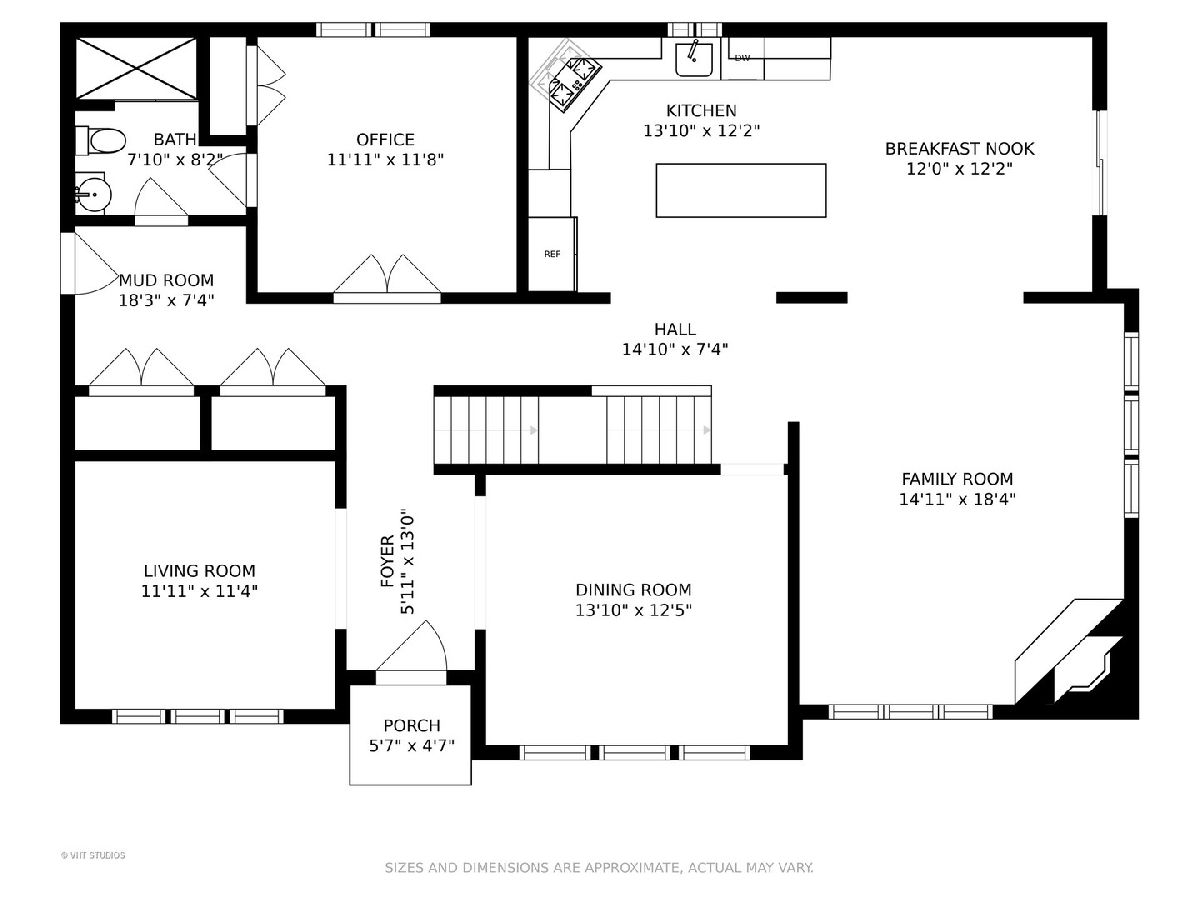
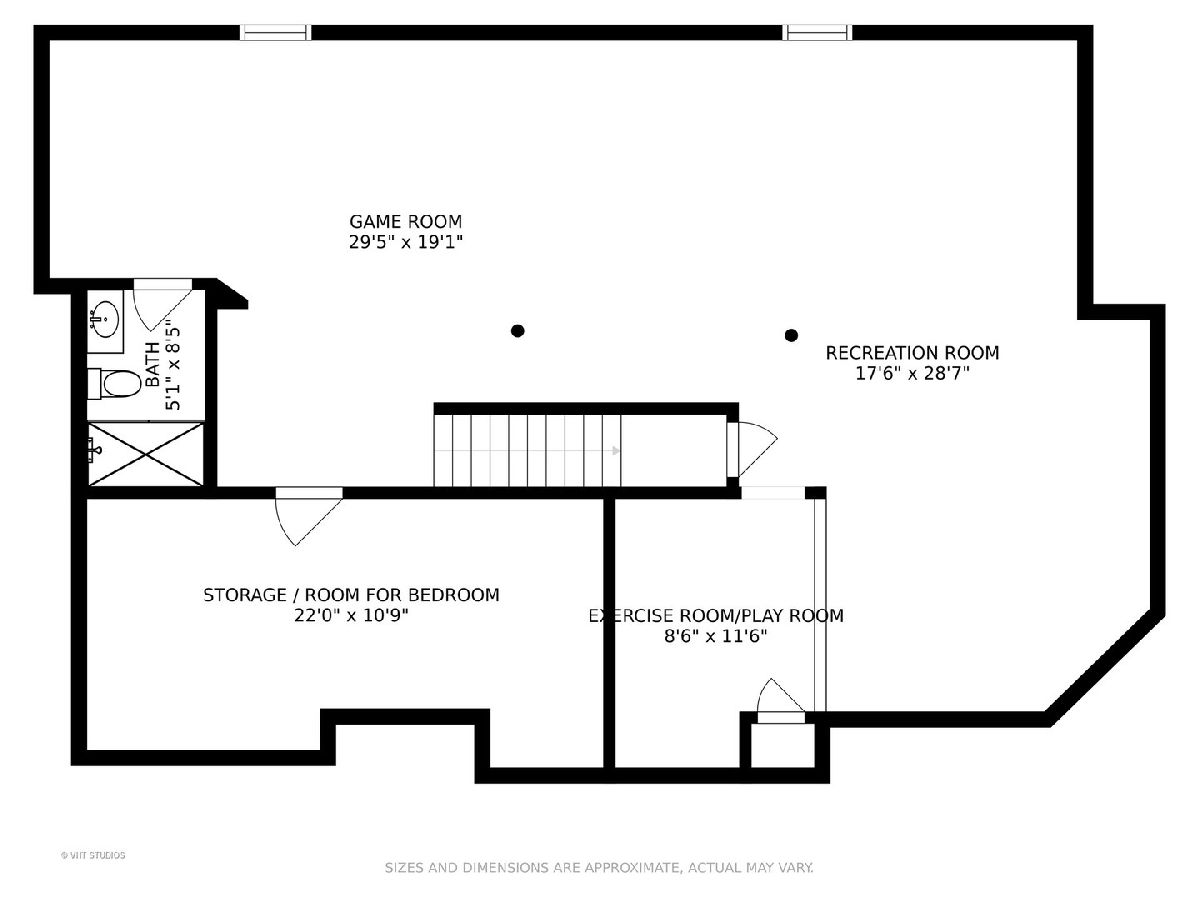
Room Specifics
Total Bedrooms: 5
Bedrooms Above Ground: 5
Bedrooms Below Ground: 0
Dimensions: —
Floor Type: Carpet
Dimensions: —
Floor Type: Carpet
Dimensions: —
Floor Type: Carpet
Dimensions: —
Floor Type: —
Full Bathrooms: 5
Bathroom Amenities: Whirlpool,Separate Shower,Double Sink
Bathroom in Basement: 1
Rooms: Bedroom 5,Office,Recreation Room,Game Room,Exercise Room,Breakfast Room
Basement Description: Finished,Partially Finished
Other Specifics
| 3 | |
| Concrete Perimeter | |
| Concrete | |
| — | |
| Corner Lot | |
| 56X132 | |
| — | |
| Full | |
| Hardwood Floors, Second Floor Laundry, First Floor Full Bath, Walk-In Closet(s) | |
| Double Oven, Microwave, Dishwasher, Refrigerator, Washer, Dryer, Disposal, Stainless Steel Appliance(s), Cooktop | |
| Not in DB | |
| Curbs, Street Lights, Street Paved | |
| — | |
| — | |
| Wood Burning, Gas Starter |
Tax History
| Year | Property Taxes |
|---|---|
| 2020 | $13,550 |
Contact Agent
Nearby Similar Homes
Nearby Sold Comparables
Contact Agent
Listing Provided By
@properties



