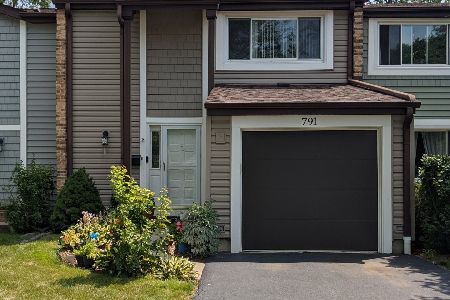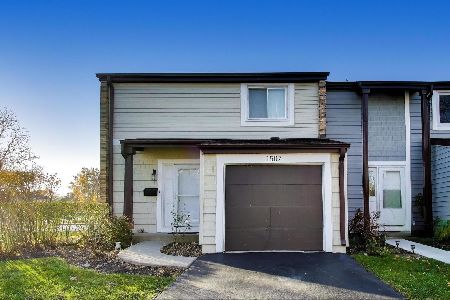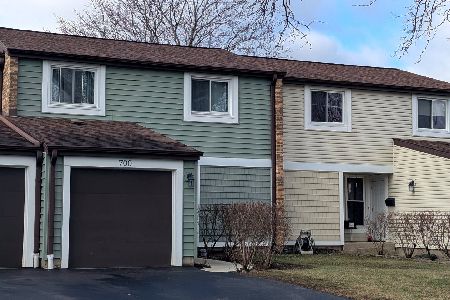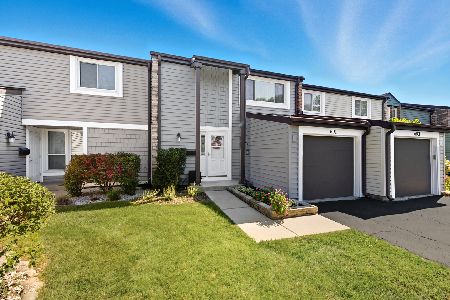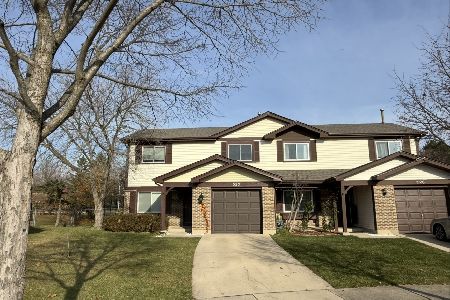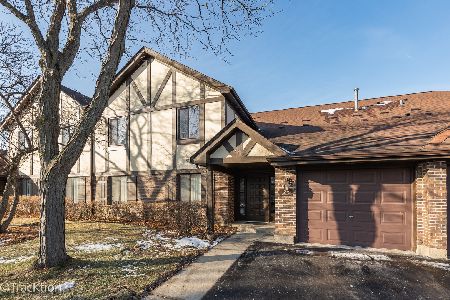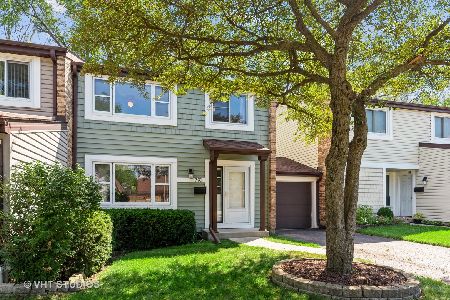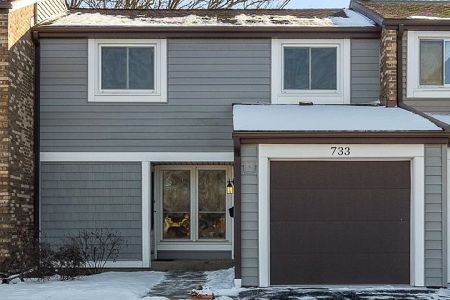791 Lakeside Cir Drive, Wheeling, Illinois 60090
$165,000
|
Sold
|
|
| Status: | Closed |
| Sqft: | 2,000 |
| Cost/Sqft: | $85 |
| Beds: | 3 |
| Baths: | 2 |
| Year Built: | 1975 |
| Property Taxes: | $4,730 |
| Days On Market: | 3331 |
| Lot Size: | 0,00 |
Description
QUALITY LIVING AT AN AFFORDABLE PRICE , IS HARD TO FIND . Make yourself at home in this lovely and bright townhome .Enter the home to the open floor plan featuring a large Living room, Dining room and large Kitchen (Pantry, updated kitchen cabinets, appliances 2015). Imagine all the nights you would spend grilling on your newer (2013) , wooded patio or early morning coffee ! Enjoy three Bedrooms and two walk in closets upstairs. Head down to the Basement , and spread out into large Family room, office, Landry room , storage ,closet and side pantry for additional storage. Home has updated systems including Water Heater (10/2016) , Sump Pump , electrical , Roof ( 2014) and Siding ( 2012) . Steps from Pool , Clubhouse , Park . JUST MOVE-IN! You can choose FHA financing
Property Specifics
| Condos/Townhomes | |
| 2 | |
| — | |
| 1975 | |
| Full | |
| — | |
| No | |
| — |
| Cook | |
| Lakeside Villas | |
| 310 / Monthly | |
| Parking,Insurance,Clubhouse,Pool,Exterior Maintenance,Lawn Care,Scavenger,Snow Removal | |
| Lake Michigan | |
| Public Sewer | |
| 09400076 | |
| 03094020130000 |
Nearby Schools
| NAME: | DISTRICT: | DISTANCE: | |
|---|---|---|---|
|
Grade School
Booth Tarkington Elementary Scho |
21 | — | |
|
Middle School
Jack London Middle School |
21 | Not in DB | |
|
High School
Wheeling High School |
214 | Not in DB | |
Property History
| DATE: | EVENT: | PRICE: | SOURCE: |
|---|---|---|---|
| 27 Jan, 2017 | Sold | $165,000 | MRED MLS |
| 11 Dec, 2016 | Under contract | $170,000 | MRED MLS |
| 5 Dec, 2016 | Listed for sale | $170,000 | MRED MLS |
Room Specifics
Total Bedrooms: 3
Bedrooms Above Ground: 3
Bedrooms Below Ground: 0
Dimensions: —
Floor Type: Carpet
Dimensions: —
Floor Type: Carpet
Full Bathrooms: 2
Bathroom Amenities: —
Bathroom in Basement: 0
Rooms: Storage
Basement Description: Finished
Other Specifics
| 1 | |
| Concrete Perimeter | |
| Asphalt | |
| Deck, Storms/Screens, Cable Access | |
| Landscaped | |
| 2,042 | |
| — | |
| Full | |
| Laundry Hook-Up in Unit, Storage | |
| Range, Microwave, Dishwasher, Refrigerator, Washer, Dryer, Disposal | |
| Not in DB | |
| — | |
| — | |
| Party Room, Pool | |
| — |
Tax History
| Year | Property Taxes |
|---|---|
| 2017 | $4,730 |
Contact Agent
Nearby Similar Homes
Nearby Sold Comparables
Contact Agent
Listing Provided By
RE/MAX Suburban

