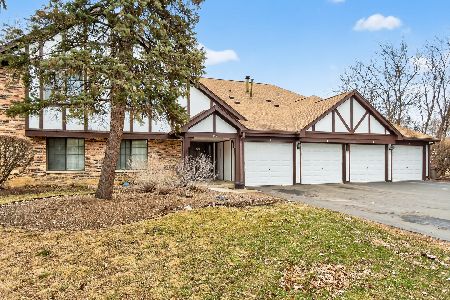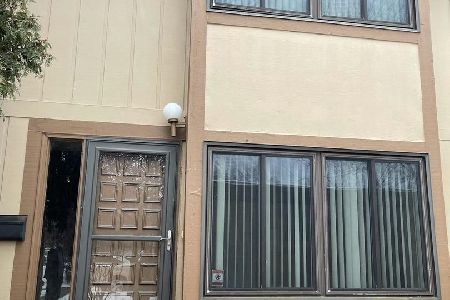791 Overland Court, Roselle, Illinois 60172
$350,000
|
Sold
|
|
| Status: | Closed |
| Sqft: | 2,200 |
| Cost/Sqft: | $164 |
| Beds: | 3 |
| Baths: | 2 |
| Year Built: | 1974 |
| Property Taxes: | $5,134 |
| Days On Market: | 303 |
| Lot Size: | 0,00 |
Description
Welcome to the largest model in The Trails subdivision, an elegant 2-story townhouse with a finished basement offering 2,200 combined sq ft of beautifully updated, light-filled living space. This 4-bedroom, 2-bath home features an open layout enhanced by skylights, expansive patio doors, and serene wooded views. Step outside to your private deck(redone 2023) and fully fenced outdoor area, perfect for quiet mornings or lively gatherings. Meticulously maintained with recent upgrades including a new A/C and furnace(replaced 2024), this home blends comfort with style. The Trails community offers resort-style amenities: tennis and basketball courts, a sparkling outdoor pool, a fitness center, a clubhouse, and scenic walking trails. Situated minutes from major expressways (I-390, I-290, I-355) and the Roselle Metra, and within top-rated District 54 & 211 schools, this location is ideal for families and commuters. With a low HOA of 161/month, this exceptional home offers all the space, style, and community. Don't miss your chance to make it yours!
Property Specifics
| Condos/Townhomes | |
| 2 | |
| — | |
| 1974 | |
| — | |
| SPACIOUS 2 STORY | |
| No | |
| — |
| Cook | |
| The Trails | |
| 161 / Monthly | |
| — | |
| — | |
| — | |
| 12346762 | |
| 07353130340000 |
Nearby Schools
| NAME: | DISTRICT: | DISTANCE: | |
|---|---|---|---|
|
Grade School
Fredrick Nerge Elementary School |
54 | — | |
|
Middle School
Margaret Mead Junior High School |
54 | Not in DB | |
|
High School
J B Conant High School |
211 | Not in DB | |
Property History
| DATE: | EVENT: | PRICE: | SOURCE: |
|---|---|---|---|
| 18 Jun, 2025 | Sold | $350,000 | MRED MLS |
| 12 May, 2025 | Under contract | $359,900 | MRED MLS |
| 1 May, 2025 | Listed for sale | $359,900 | MRED MLS |
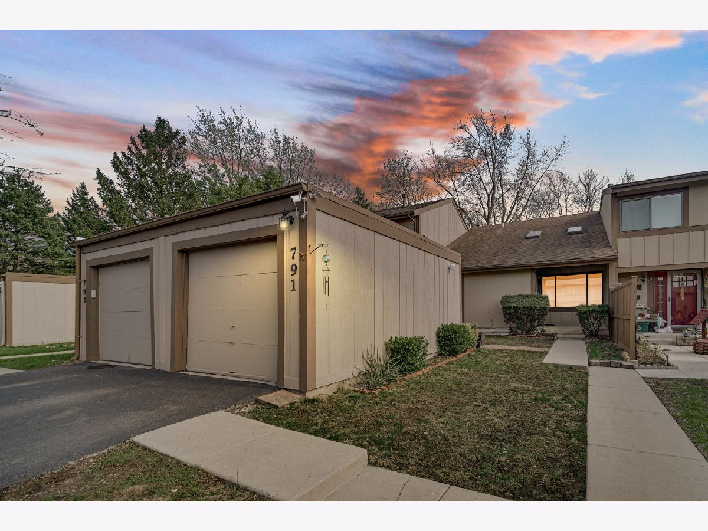
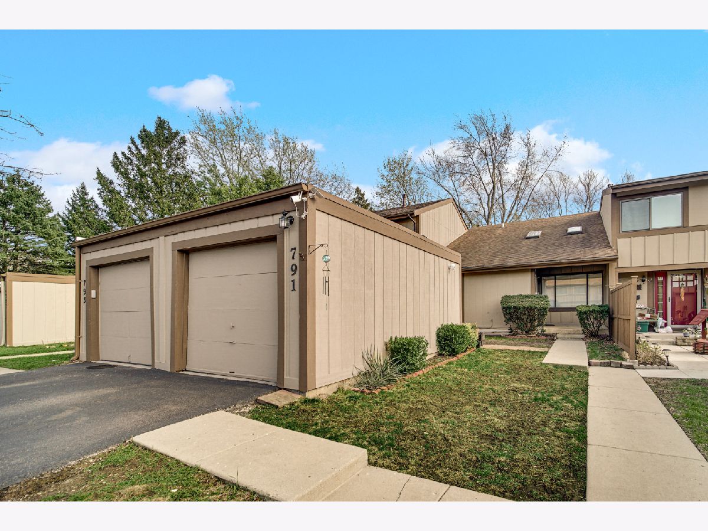
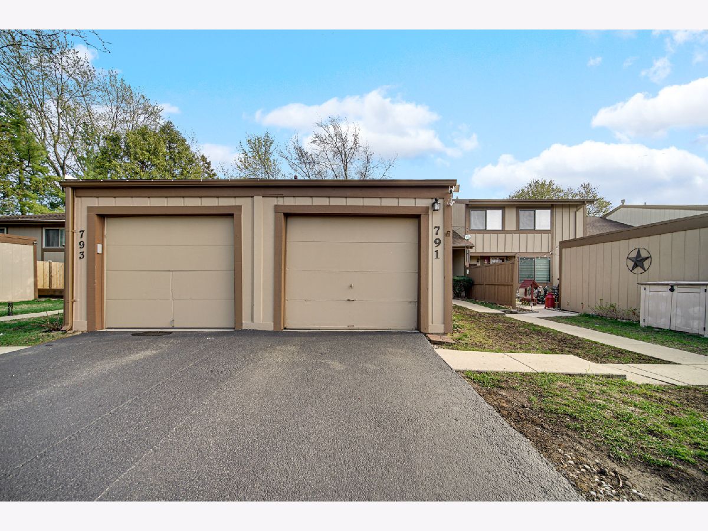
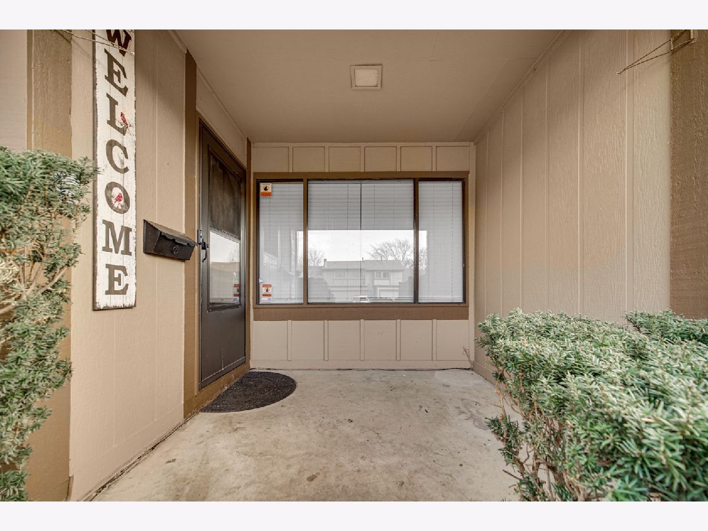




















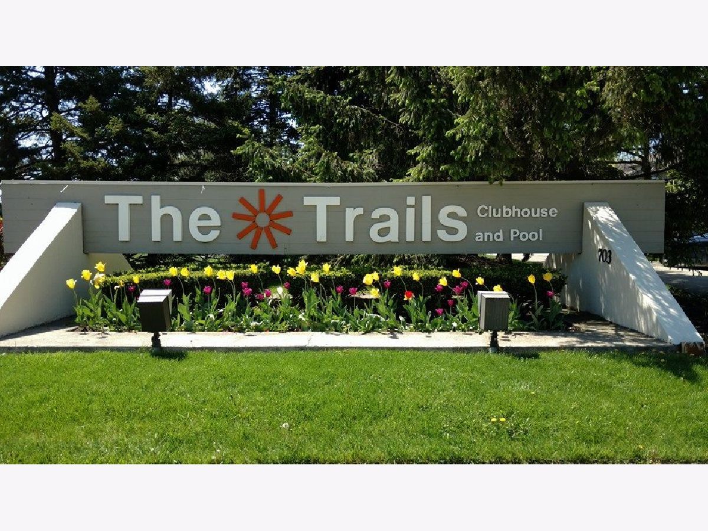
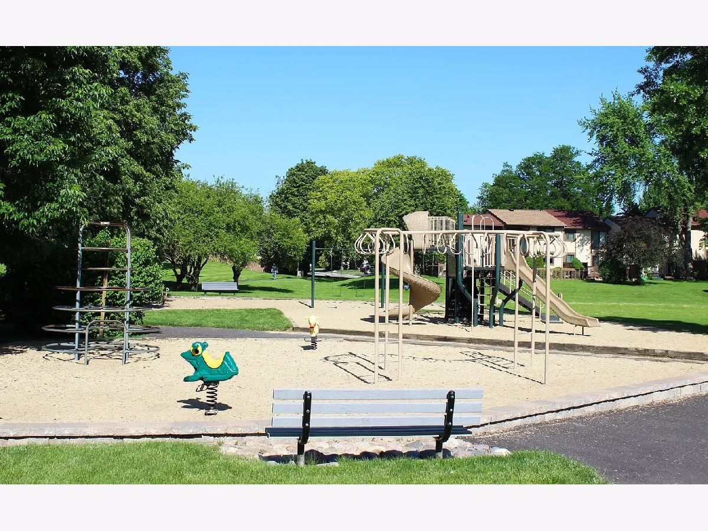
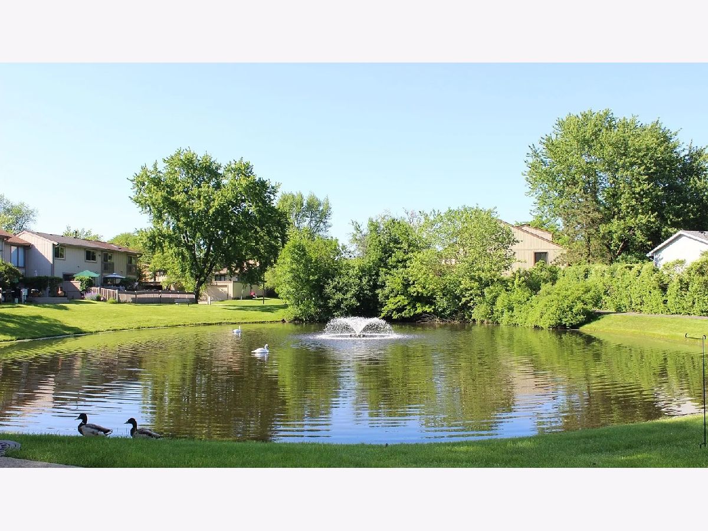
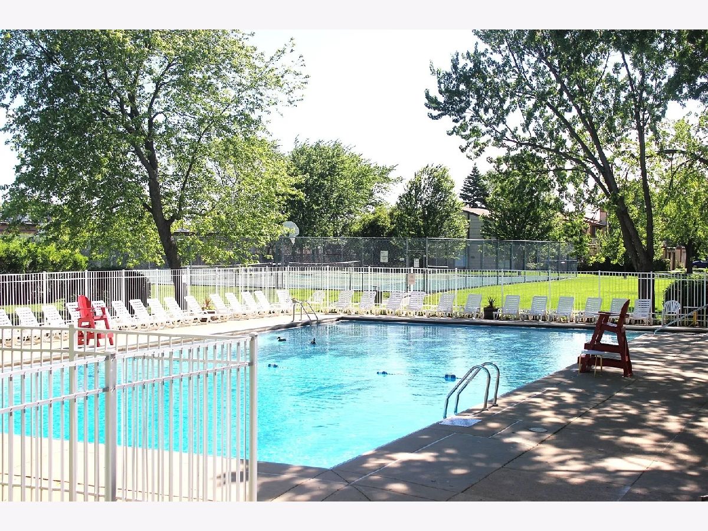
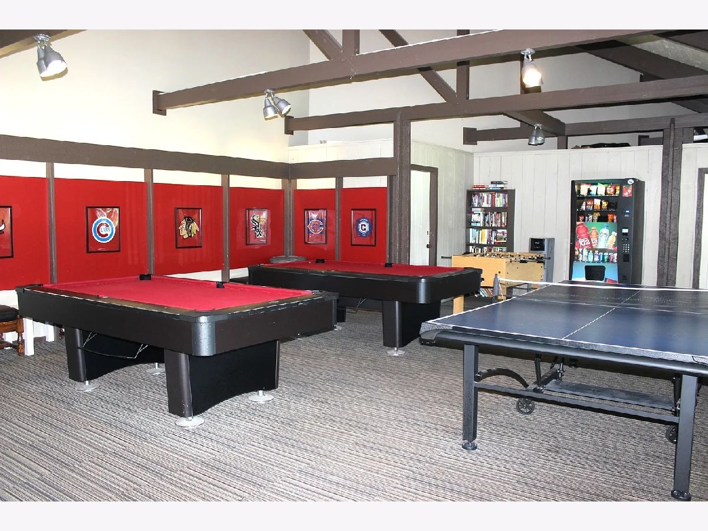
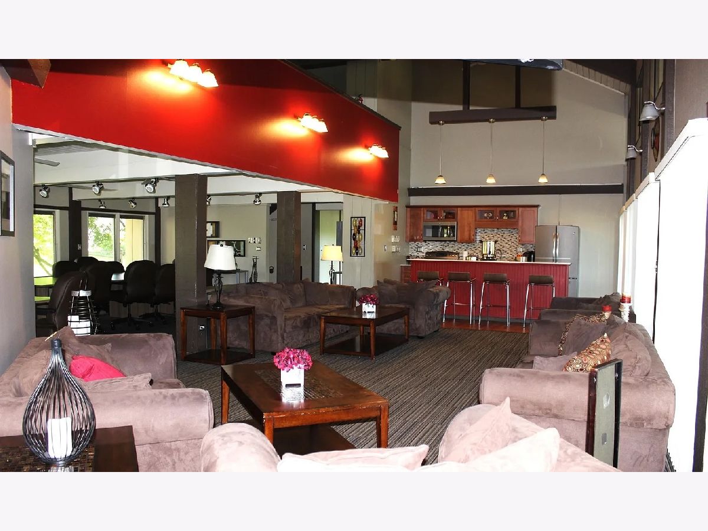
Room Specifics
Total Bedrooms: 4
Bedrooms Above Ground: 3
Bedrooms Below Ground: 1
Dimensions: —
Floor Type: —
Dimensions: —
Floor Type: —
Dimensions: —
Floor Type: —
Full Bathrooms: 2
Bathroom Amenities: Separate Shower
Bathroom in Basement: 0
Rooms: —
Basement Description: —
Other Specifics
| 1 | |
| — | |
| — | |
| — | |
| — | |
| 25X77 | |
| — | |
| — | |
| — | |
| — | |
| Not in DB | |
| — | |
| — | |
| — | |
| — |
Tax History
| Year | Property Taxes |
|---|---|
| 2025 | $5,134 |
Contact Agent
Nearby Similar Homes
Nearby Sold Comparables
Contact Agent
Listing Provided By
RE/MAX City

