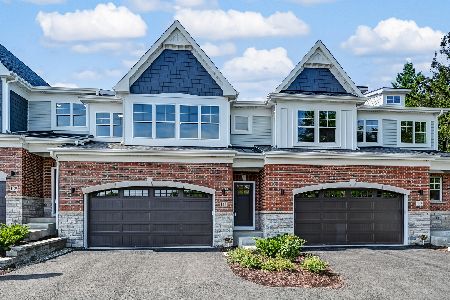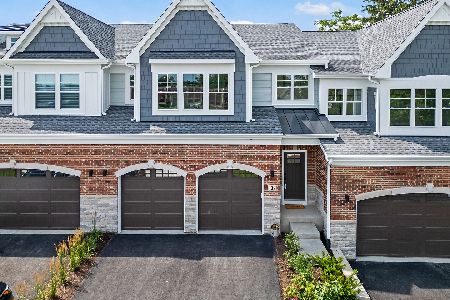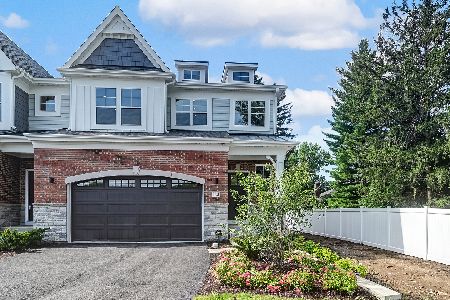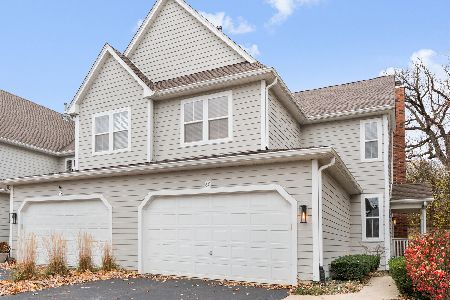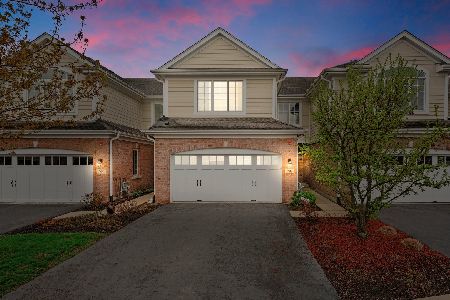791 Parkview Court, Glen Ellyn, Illinois 60137
$482,500
|
Sold
|
|
| Status: | Closed |
| Sqft: | 2,418 |
| Cost/Sqft: | $205 |
| Beds: | 3 |
| Baths: | 4 |
| Year Built: | 2008 |
| Property Taxes: | $13,573 |
| Days On Market: | 1844 |
| Lot Size: | 0,00 |
Description
Stunning, impeccably maintained, luxury townhome tucked away on a quiet cul-de-sac in popular Waters Edge! Backs to Panfish Park offering a very private, wooded setting with ponds and meandering walking/running trails! Gleaming hardwood floors throughout 1st and 2nd levels. 9' ceilings, crown moldings and recessed lighting throughout 1st floor and lower level family room. Large upscale kitchen with an abundance of tall 42" cabinets with under cabinet lighting, miles of granite counter tops, gas 5 burner cooktop, double ovens, breakfast bar and adjoining breakfast room. The open floor plan and incredibly spacious rooms make every day living and entertaining a pleasure. Living room boasts a cozy fireplace with custom made mantle, and sliding glass doors that open out to a private deck and overlooks a scenic natural area. Gracious master suite with vaulted ceiling, 2 enormous walk-in closets and spa bath with jetted tub and separate shower. Second bedroom has a cathedral ceiling and arched transom window. Third bedroom offers a vaulted ceiling and walk-in closet. Convenient 2nd floor laundry room with full sized front-load washer & dryer, built-in sink & ample cabinetry. Professionally finished daylight basement offers large family room, full bath, brand new carpeting, and plentiful storage spaces. Squeaky clean epoxy finished garage floor. Walk to Starbucks, Panera, CVS, Trader Joe's, Pete's Market, restaurants, post office, Health Track Wellness Center, Panfish Park, Maryknoll Park, Newton Park and more! Just 2 miles to the quaint Village of Glen Ellyn, and minutes to I-355 & 88. Treat yourself to the maintenance-free lifestyle in this impeccable, lovingly maintained townhome.
Property Specifics
| Condos/Townhomes | |
| 2 | |
| — | |
| 2008 | |
| — | |
| — | |
| No | |
| — |
| Du Page | |
| — | |
| 360 / Monthly | |
| — | |
| — | |
| — | |
| 10966063 | |
| 0523214057 |
Nearby Schools
| NAME: | DISTRICT: | DISTANCE: | |
|---|---|---|---|
|
Grade School
Park View Elementary School |
89 | — | |
|
Middle School
Glen Crest Middle School |
89 | Not in DB | |
|
High School
Glenbard South High School |
87 | Not in DB | |
Property History
| DATE: | EVENT: | PRICE: | SOURCE: |
|---|---|---|---|
| 8 May, 2014 | Sold | $565,000 | MRED MLS |
| 22 Mar, 2014 | Under contract | $575,000 | MRED MLS |
| 31 Jan, 2014 | Listed for sale | $575,000 | MRED MLS |
| 18 Mar, 2021 | Sold | $482,500 | MRED MLS |
| 3 Feb, 2021 | Under contract | $495,000 | MRED MLS |
| 8 Jan, 2021 | Listed for sale | $495,000 | MRED MLS |
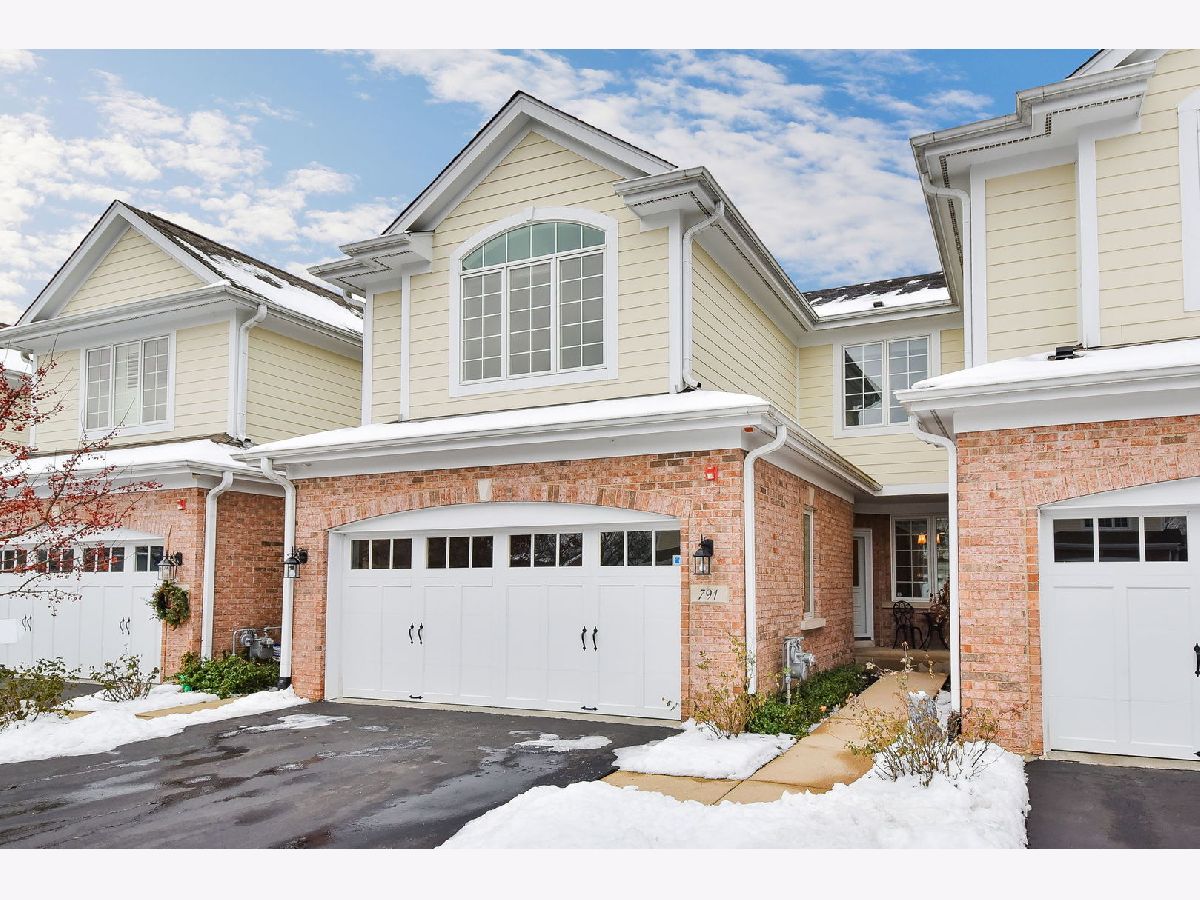
Room Specifics
Total Bedrooms: 3
Bedrooms Above Ground: 3
Bedrooms Below Ground: 0
Dimensions: —
Floor Type: —
Dimensions: —
Floor Type: —
Full Bathrooms: 4
Bathroom Amenities: Whirlpool,Separate Shower,Double Sink
Bathroom in Basement: 1
Rooms: —
Basement Description: Finished
Other Specifics
| 2 | |
| — | |
| Asphalt | |
| — | |
| — | |
| 27 X 60 | |
| — | |
| — | |
| — | |
| — | |
| Not in DB | |
| — | |
| — | |
| — | |
| — |
Tax History
| Year | Property Taxes |
|---|---|
| 2014 | $9,991 |
| 2021 | $13,573 |
Contact Agent
Nearby Similar Homes
Nearby Sold Comparables
Contact Agent
Listing Provided By
Keller Williams Premiere Properties

