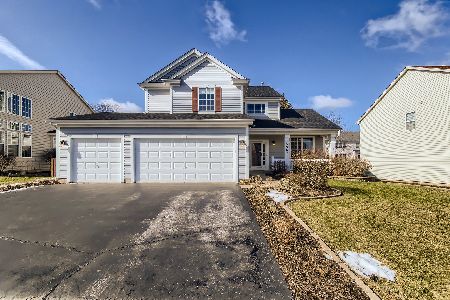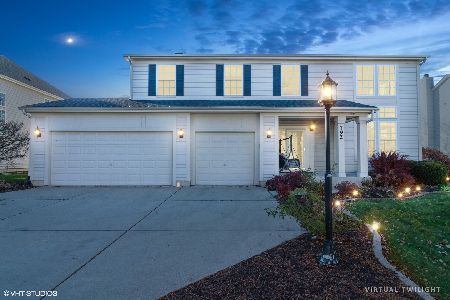791 Penfield Drive, Carol Stream, Illinois 60188
$657,000
|
Sold
|
|
| Status: | Closed |
| Sqft: | 3,801 |
| Cost/Sqft: | $164 |
| Beds: | 4 |
| Baths: | 5 |
| Year Built: | 1999 |
| Property Taxes: | $14,741 |
| Days On Market: | 702 |
| Lot Size: | 0,23 |
Description
Multiple offers received. Step onto the inviting wrap-around porch and experience the warmth of a home cherished by its original owners, nestled in the highly coveted Cambridge Walk Subdivision. You are immediately welcomed into the open 2 story foyer and large living and dining rooms filled with natural light. The upgraded kitchen features 42" white cabinets, with a large center island, beautiful granite countertops and white subway tiled backsplash, with a large eat in area with sliding glass doors to a trek deck and stairs leading to a patio area. The 2-story family room has a wood burning fireplace. There are 3 bedrooms, a loft space and 2 full baths on the 2nd floor as well as an office, an additional bedroom and a full bath on the first floor which would be perfect for multi-generational living or an out of town guest. The spacious primary bedroom offers two walk in closets and private bathroom with dual vanities, soaker tub and separate shower. If you are looking for even more room to entertain your friends and family, just take them downstairs to the full, finished, English basement, which features a large family room space, a rec room area and a large wet bar, an additional bedroom and full bath and still has storage areas to hide all your holiday boxes. Hardwood flooring, incredible closet space throughout, white 6 panel doors, neutral walls, are just some of the great amenities included in this beautiful home. Siding 2015, Roof 2017, Trek deck 2017, Kitchen 2018, Dual Furnace 2013, newer light fixtures, windows on front of house and sliding glass doors 2019. All that and close to parks, walking and bike trails, rec center, water park, shopping and restaurants.
Property Specifics
| Single Family | |
| — | |
| — | |
| 1999 | |
| — | |
| — | |
| No | |
| 0.23 |
| — | |
| Cambridge Walk | |
| — / Not Applicable | |
| — | |
| — | |
| — | |
| 11982498 | |
| 0125219002 |
Nearby Schools
| NAME: | DISTRICT: | DISTANCE: | |
|---|---|---|---|
|
Grade School
Heritage Lakes Elementary School |
93 | — | |
|
Middle School
Jay Stream Middle School |
93 | Not in DB | |
|
High School
Glenbard North High School |
87 | Not in DB | |
Property History
| DATE: | EVENT: | PRICE: | SOURCE: |
|---|---|---|---|
| 20 May, 2024 | Sold | $657,000 | MRED MLS |
| 26 Feb, 2024 | Under contract | $625,000 | MRED MLS |
| 22 Feb, 2024 | Listed for sale | $625,000 | MRED MLS |

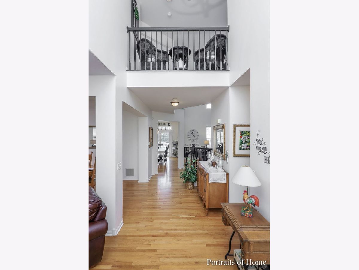
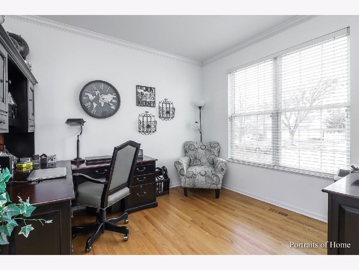
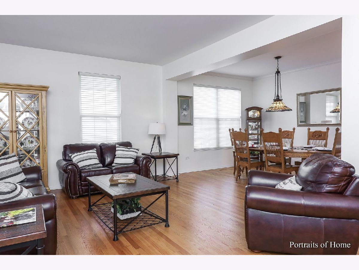
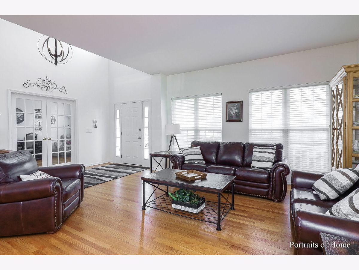
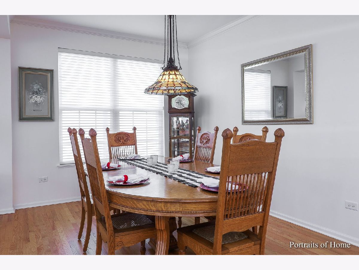
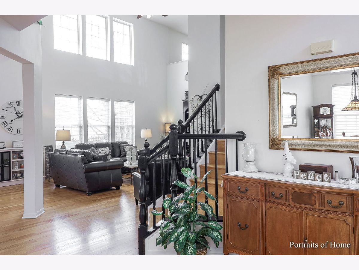
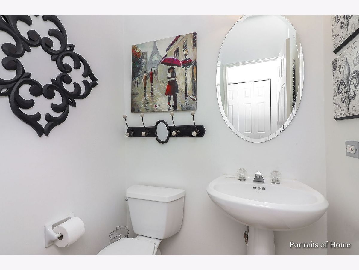
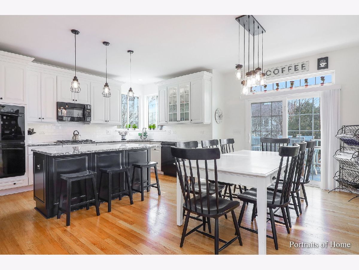
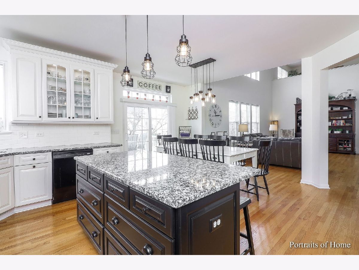
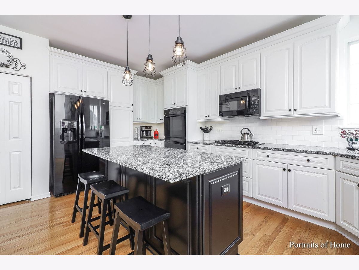
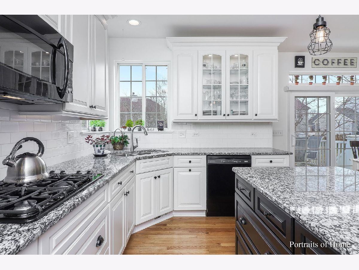
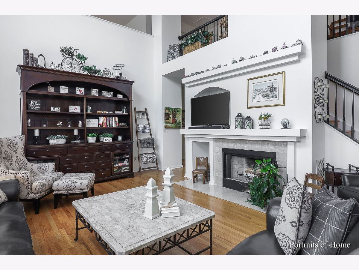
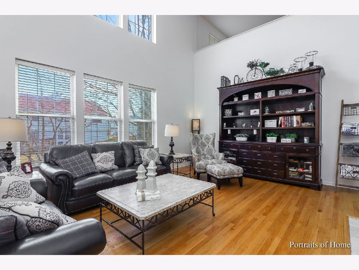
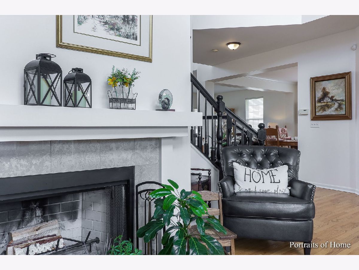
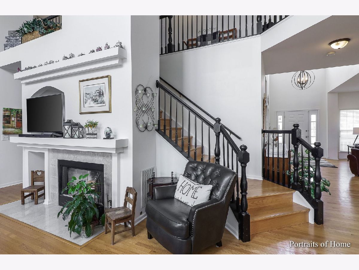
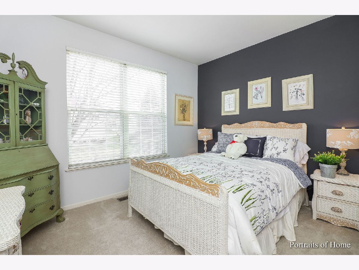
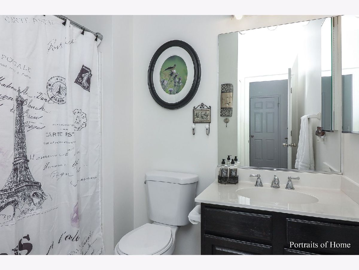
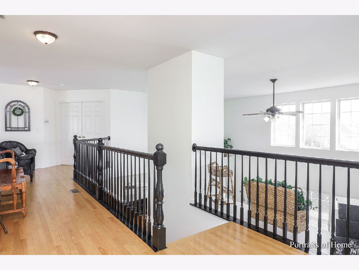
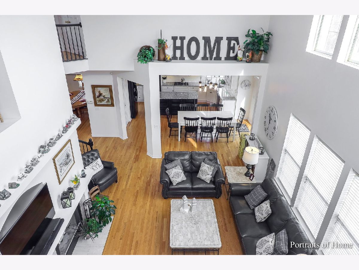
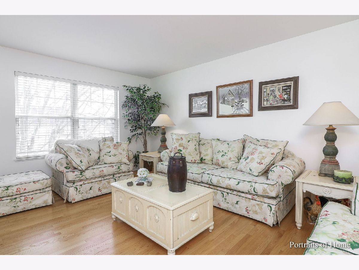
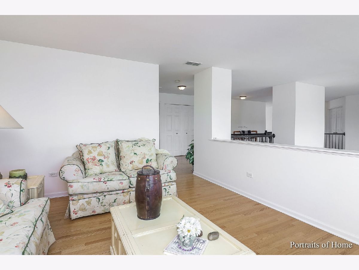
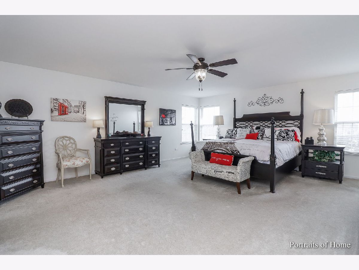
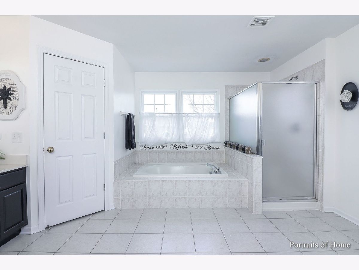
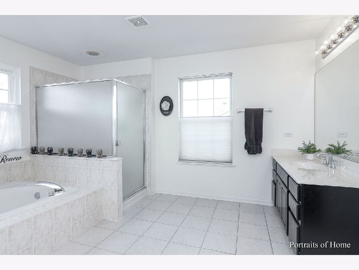
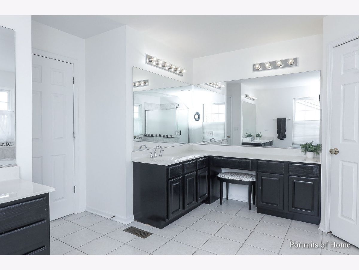
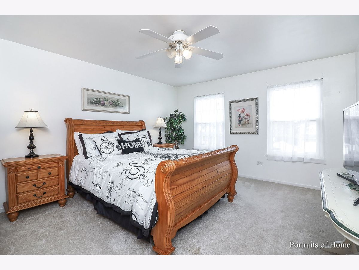
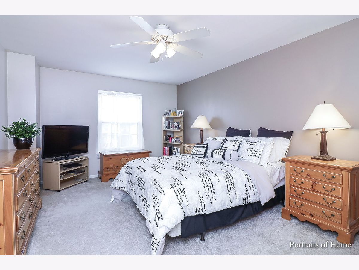
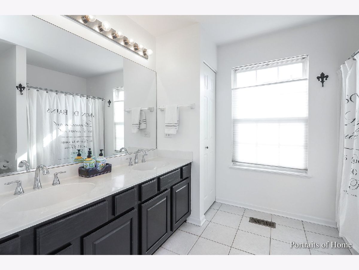
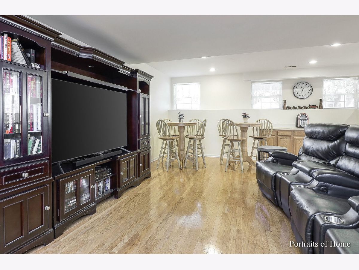
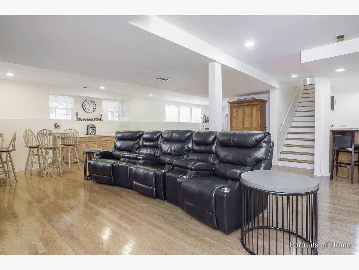
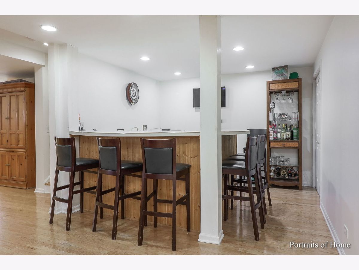
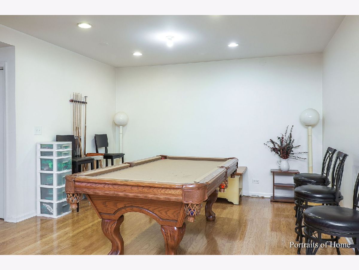

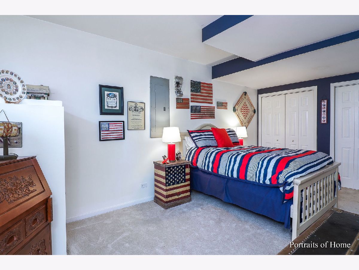

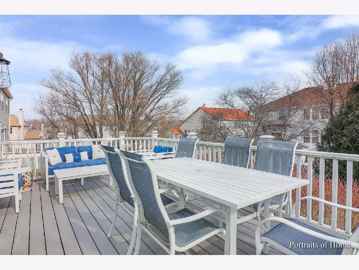
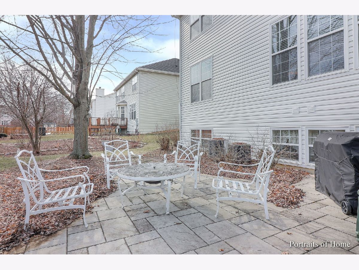
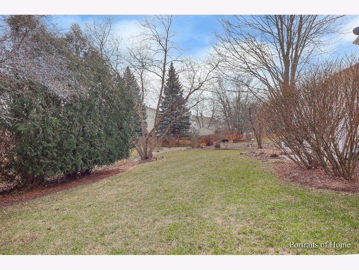
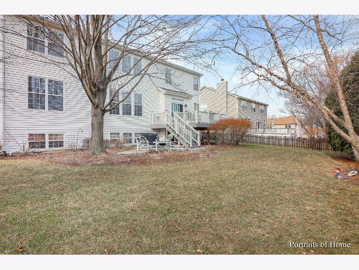
Room Specifics
Total Bedrooms: 5
Bedrooms Above Ground: 4
Bedrooms Below Ground: 1
Dimensions: —
Floor Type: —
Dimensions: —
Floor Type: —
Dimensions: —
Floor Type: —
Dimensions: —
Floor Type: —
Full Bathrooms: 5
Bathroom Amenities: —
Bathroom in Basement: 1
Rooms: —
Basement Description: Finished
Other Specifics
| 2 | |
| — | |
| Concrete | |
| — | |
| — | |
| 10019 | |
| — | |
| — | |
| — | |
| — | |
| Not in DB | |
| — | |
| — | |
| — | |
| — |
Tax History
| Year | Property Taxes |
|---|---|
| 2024 | $14,741 |
Contact Agent
Nearby Sold Comparables
Contact Agent
Listing Provided By
Berkshire Hathaway HomeServices Chicago




