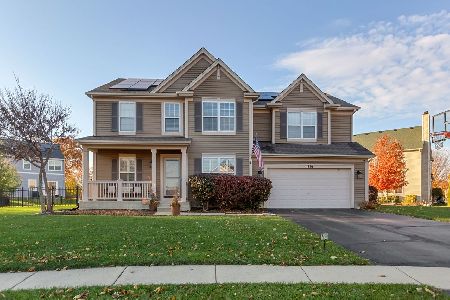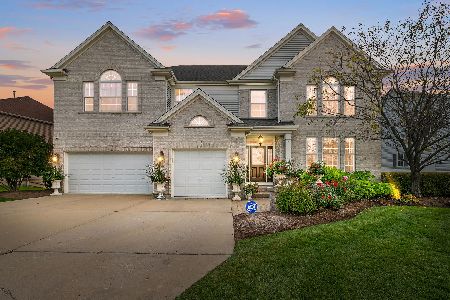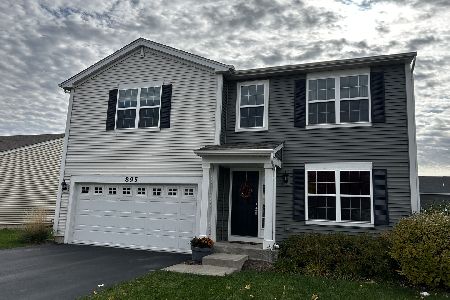791 Sterling Heights Drive, Antioch, Illinois 60002
$415,000
|
Sold
|
|
| Status: | Closed |
| Sqft: | 2,731 |
| Cost/Sqft: | $152 |
| Beds: | 4 |
| Baths: | 3 |
| Year Built: | 2006 |
| Property Taxes: | $6,467 |
| Days On Market: | 230 |
| Lot Size: | 0,23 |
Description
Wind your way through the Clublands Antioch where you'll find this gem nestled overlooking country fields near the end of a no-thru street. The family's attention to detail and recent updates enhance both style and comfort. Beautifully appointed kitchen features granite countertops, a chic glass tile backsplash, and ample counter space for displaying culinary creations. The striking hand-hewn hardwood flooring flows out of the kitchen and through the front hall into the spacious entryway meeting up with the intimate living room and adjoining formal dining room. Just inside the oversized 2+ garage is a first floor office/den that provides a great flex -office, studio, play room, mud room- and the home's large laundry room. Dual Staircase design provides for convenient access to the 2nd floor's four bedrooms, walk-in closets and loft that overlooks the family room. The ambience of the two-story family room's brick wood-burning fireplace radiates throughout the heart of the home's open floor plan. A stunning home with new roof, shake siding, and gutters (2022) ensuring both beauty and durability. Additional updates include a new furnace and whole house humidifier installed in 2014, new solid-core MDF doors and trim, new sump pump, fresh paint, whole house water filtration system (2023). Currently, there is stairlift installed that will be removed if buyer does not need it. Summer is right around the corner and you'll enjoy celebrating special events, casual BBQ's and stargazing with friends and family on the newly installed composite deck. Don't miss this opportunity where comfort, convenience and luxury can be yours!
Property Specifics
| Single Family | |
| — | |
| — | |
| 2006 | |
| — | |
| — | |
| No | |
| 0.23 |
| Lake | |
| Clublands Antioch | |
| 91 / Monthly | |
| — | |
| — | |
| — | |
| 12349914 | |
| 02222100020000 |
Nearby Schools
| NAME: | DISTRICT: | DISTANCE: | |
|---|---|---|---|
|
Grade School
Oakland Elementary School |
34 | — | |
|
Middle School
Antioch Upper Grade School |
34 | Not in DB | |
|
High School
Antioch Community High School |
117 | Not in DB | |
Property History
| DATE: | EVENT: | PRICE: | SOURCE: |
|---|---|---|---|
| 27 Dec, 2013 | Sold | $175,000 | MRED MLS |
| 31 Oct, 2013 | Under contract | $190,000 | MRED MLS |
| 9 Oct, 2013 | Listed for sale | $190,000 | MRED MLS |
| 2 Jun, 2025 | Sold | $415,000 | MRED MLS |
| 5 May, 2025 | Under contract | $415,000 | MRED MLS |
| 28 Apr, 2025 | Listed for sale | $415,000 | MRED MLS |
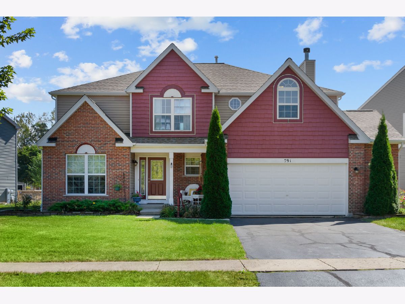
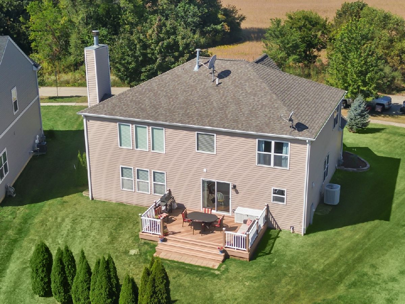
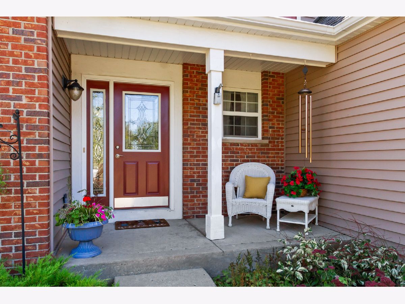
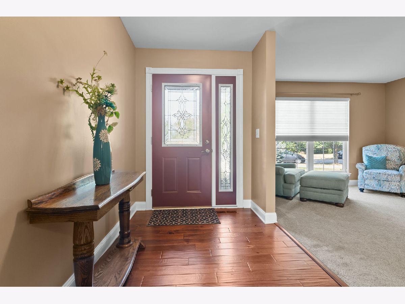
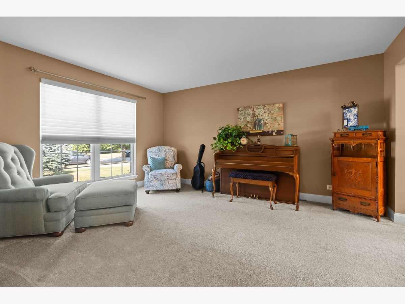
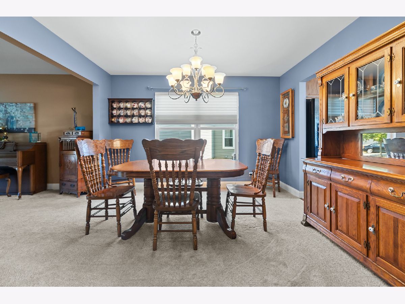
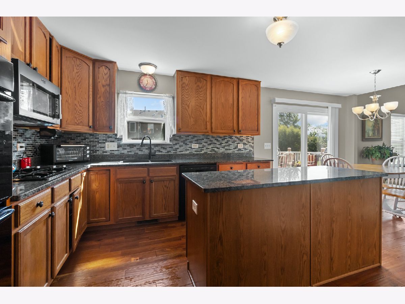
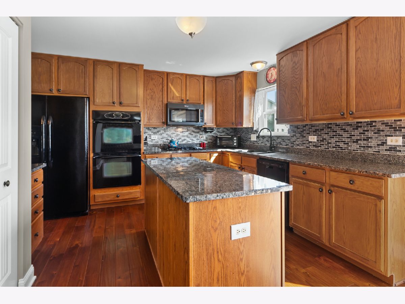
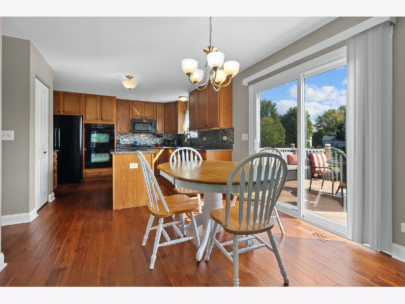
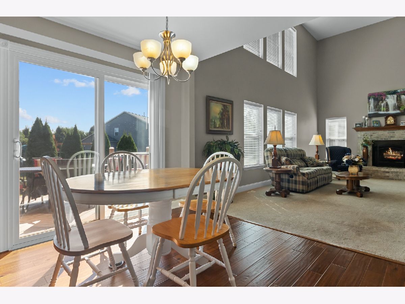
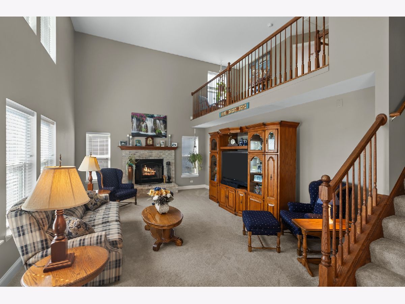
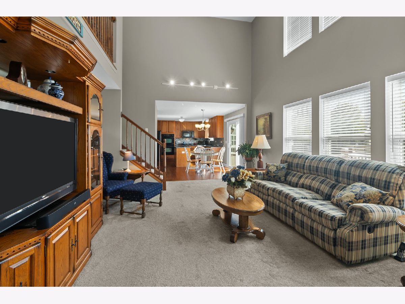
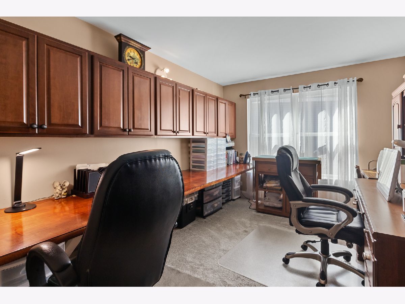
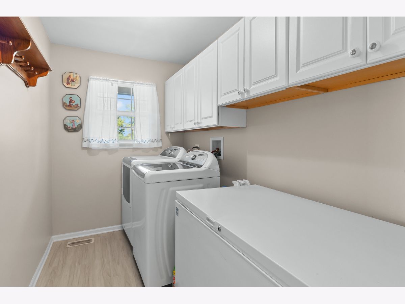
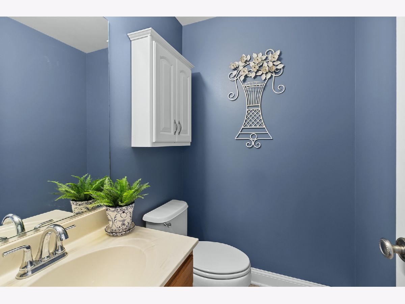
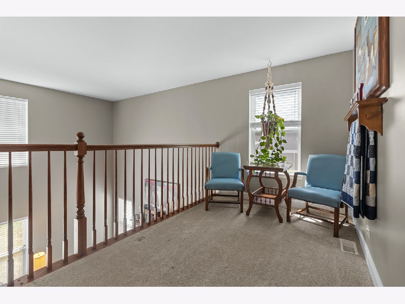
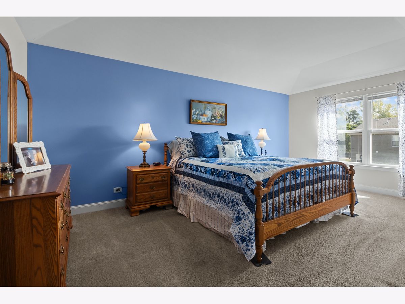
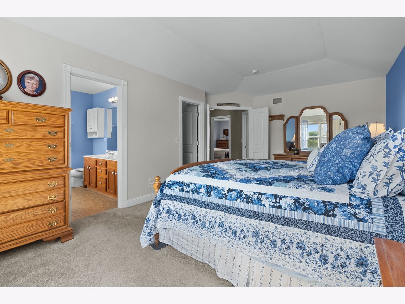
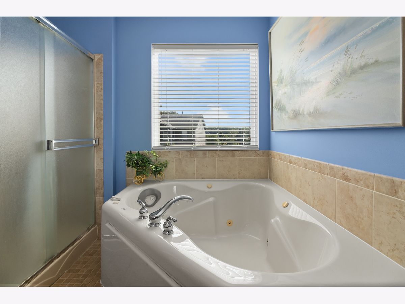
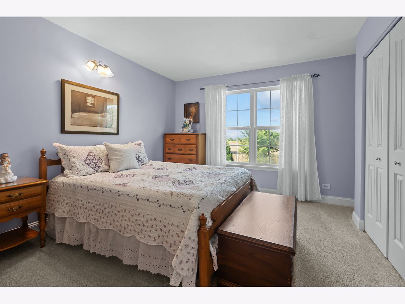
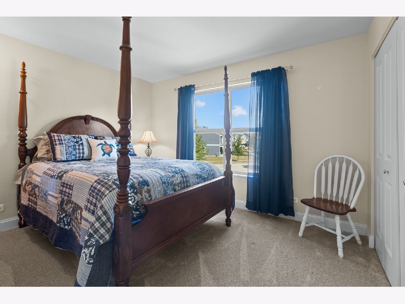
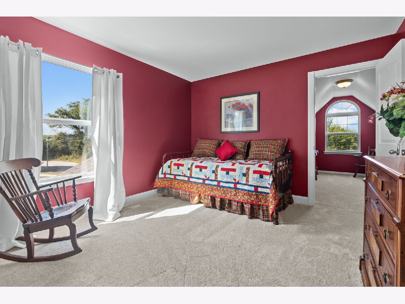
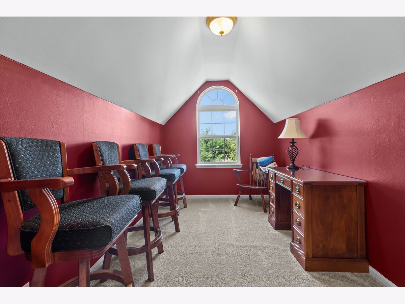
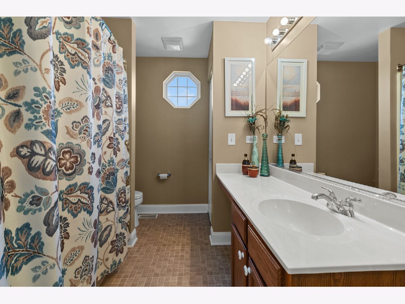
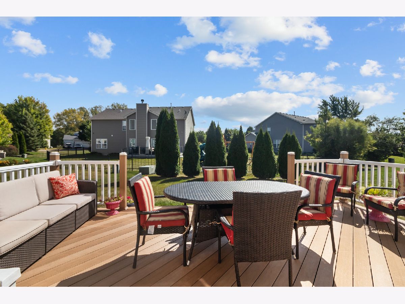
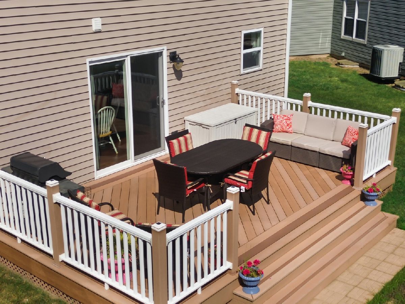
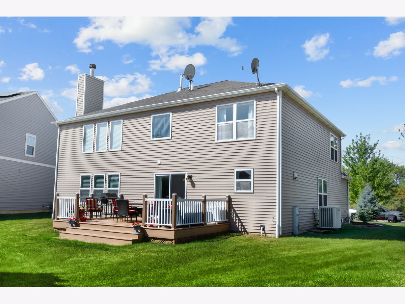
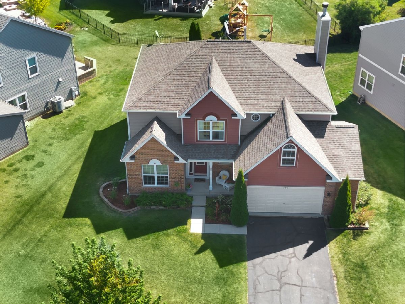
Room Specifics
Total Bedrooms: 4
Bedrooms Above Ground: 4
Bedrooms Below Ground: 0
Dimensions: —
Floor Type: —
Dimensions: —
Floor Type: —
Dimensions: —
Floor Type: —
Full Bathrooms: 3
Bathroom Amenities: Whirlpool,Separate Shower,Double Sink
Bathroom in Basement: 0
Rooms: —
Basement Description: —
Other Specifics
| 2 | |
| — | |
| — | |
| — | |
| — | |
| 65X120 | |
| Unfinished | |
| — | |
| — | |
| — | |
| Not in DB | |
| — | |
| — | |
| — | |
| — |
Tax History
| Year | Property Taxes |
|---|---|
| 2013 | $9,632 |
| 2025 | $6,467 |
Contact Agent
Nearby Similar Homes
Nearby Sold Comparables
Contact Agent
Listing Provided By
Berkshire Hathaway HomeServices Starck Real Estate

