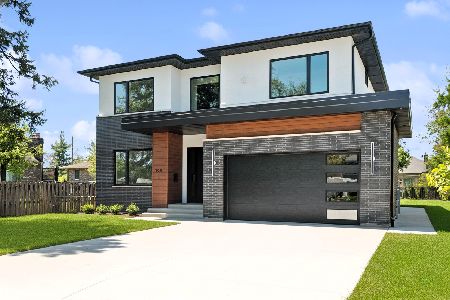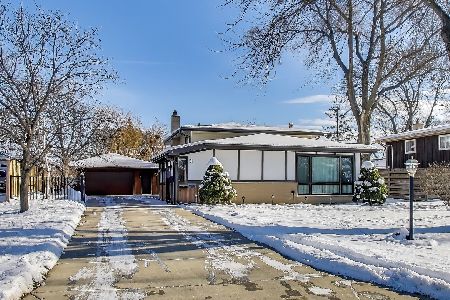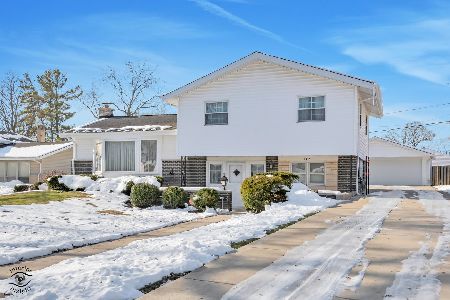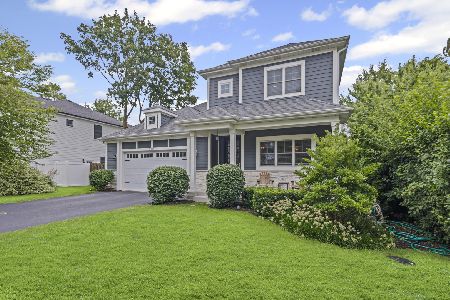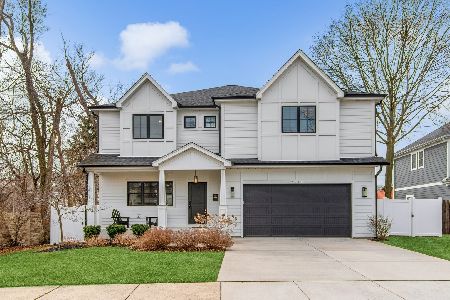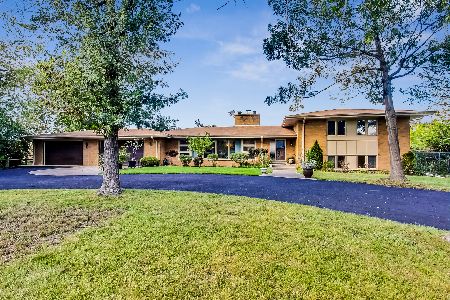7911 Foster Street, Morton Grove, Illinois 60053
$723,000
|
Sold
|
|
| Status: | Closed |
| Sqft: | 3,625 |
| Cost/Sqft: | $207 |
| Beds: | 5 |
| Baths: | 5 |
| Year Built: | 2018 |
| Property Taxes: | $0 |
| Days On Market: | 2677 |
| Lot Size: | 0,00 |
Description
Top-of-the-line new construction residence w/ light-filled open floor plan. Well established builder w/ outstanding craftmanship. Expansive main floor has formal living room and dining room and family room adjacent to the open kitchen. Gourmet kitchen features white custom cabinets, quartz counters w/ island/breakfast bar and KitchenAid appliances. Main floor includes a mudroom, laundry room and an office. Tall ceilings, recessed lighting and upgraded crown molding and trim. 2nd floor features 5 bedrooms, 3 bathrooms and 2nd set of laundry hook-ups. The master suite features a spacious walk-in closet and a spa-like stone master bath w/ frameless glass shower, soaking tub, dual vanity w/ quartz counters and heated floors. Finished lower level has rec room, 6th bedroom, a full bath plus oversized utility/storage room. Large front porch, huge composite rear deck & spacious yard for entertaining. 2.5 car garage w/ extra storage. Location is steps from shopping/grocery and transportation.
Property Specifics
| Single Family | |
| — | |
| — | |
| 2018 | |
| Full | |
| — | |
| No | |
| — |
| Cook | |
| — | |
| 0 / Not Applicable | |
| None | |
| Public | |
| Public Sewer | |
| 10086313 | |
| 09131000000000 |
Nearby Schools
| NAME: | DISTRICT: | DISTANCE: | |
|---|---|---|---|
|
Grade School
Melzer School |
63 | — | |
|
Middle School
Gemini Junior High School |
63 | Not in DB | |
|
High School
Maine East High School |
207 | Not in DB | |
Property History
| DATE: | EVENT: | PRICE: | SOURCE: |
|---|---|---|---|
| 4 Feb, 2019 | Sold | $723,000 | MRED MLS |
| 21 Nov, 2018 | Under contract | $749,000 | MRED MLS |
| — | Last price change | $759,900 | MRED MLS |
| 18 Sep, 2018 | Listed for sale | $759,900 | MRED MLS |
| 5 Jun, 2023 | Sold | $885,000 | MRED MLS |
| 20 Apr, 2023 | Under contract | $920,000 | MRED MLS |
| 25 Mar, 2023 | Listed for sale | $920,000 | MRED MLS |
Room Specifics
Total Bedrooms: 6
Bedrooms Above Ground: 5
Bedrooms Below Ground: 1
Dimensions: —
Floor Type: Carpet
Dimensions: —
Floor Type: Carpet
Dimensions: —
Floor Type: Carpet
Dimensions: —
Floor Type: —
Dimensions: —
Floor Type: —
Full Bathrooms: 5
Bathroom Amenities: Separate Shower,Double Sink,Soaking Tub
Bathroom in Basement: 1
Rooms: Bedroom 5,Office,Deck,Mud Room,Bedroom 6,Recreation Room,Storage,Walk In Closet
Basement Description: Finished
Other Specifics
| 2 | |
| Concrete Perimeter | |
| Asphalt | |
| Deck, Porch | |
| Landscaped | |
| 64X118 | |
| Unfinished | |
| Full | |
| Hardwood Floors, Heated Floors, First Floor Laundry, Second Floor Laundry, First Floor Full Bath | |
| Range, Microwave, Dishwasher, Refrigerator, Disposal, Stainless Steel Appliance(s), Range Hood | |
| Not in DB | |
| Sidewalks, Street Lights, Street Paved | |
| — | |
| — | |
| Gas Log |
Tax History
| Year | Property Taxes |
|---|---|
| 2023 | $12,724 |
Contact Agent
Nearby Similar Homes
Nearby Sold Comparables
Contact Agent
Listing Provided By
@properties

