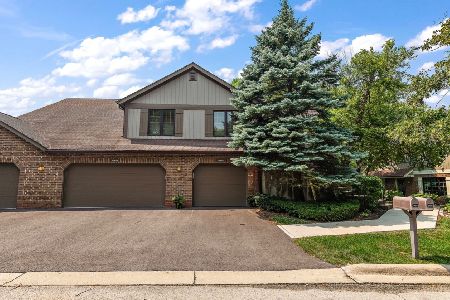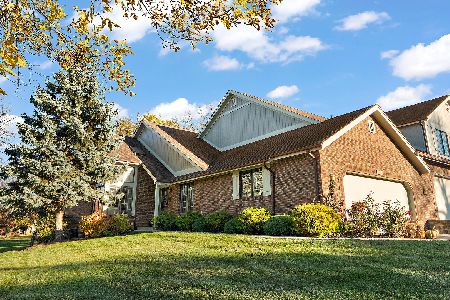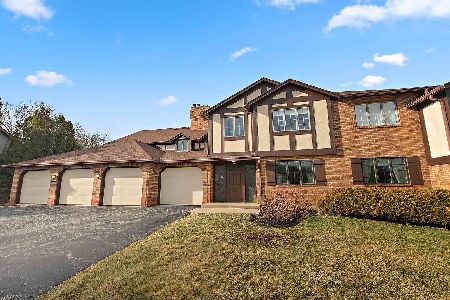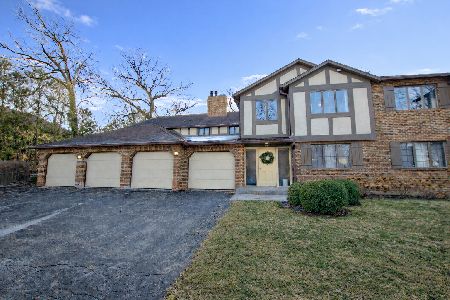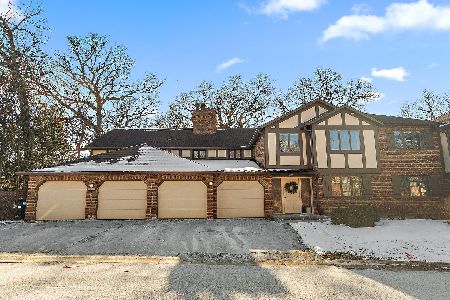7912 Oak Knoll Lane, Palos Heights, Illinois 60463
$350,000
|
Sold
|
|
| Status: | Closed |
| Sqft: | 1,741 |
| Cost/Sqft: | $201 |
| Beds: | 4 |
| Baths: | 3 |
| Year Built: | 1987 |
| Property Taxes: | $4,444 |
| Days On Market: | 1982 |
| Lot Size: | 0,00 |
Description
Enjoy the lifestyle of Oak Hills Country Club with clubhouse, pool, tennis and pickle ball courts and 9 hole golf course along with so much more. This bright ranch style townhome offers a living room with fireplace and formal dining room which opens to a spacious kitchen with updated appliances and sliding glass door to balcony overlooking the park like common ground with mature trees. There is a first floor master suite with updated spectacular master bath with heated floors, step in shower, quartz counters, and a huge walk in closet. The vaulted ceilings and skylights bring in a ton of natural light. Fabulous 1700 sq ft walk out lower level with game area and wet bar, two additional bedroom/office/bonus rooms and a second family room with stone fireplace lends itself to wonderful entertaining. The family room opens to a private patio also overlooking the park like common area. Great pride of ownership is shown through this home and this gorgeous and beautifully maintained community!
Property Specifics
| Condos/Townhomes | |
| 1 | |
| — | |
| 1987 | |
| Full,Walkout | |
| — | |
| No | |
| — |
| Cook | |
| Oak Hills Country Club | |
| 415 / Monthly | |
| Water,Insurance,Clubhouse,Exercise Facilities,Pool,Exterior Maintenance,Lawn Care,Scavenger,Snow Removal | |
| Lake Michigan | |
| Public Sewer | |
| 10827940 | |
| 23363031621092 |
Property History
| DATE: | EVENT: | PRICE: | SOURCE: |
|---|---|---|---|
| 23 Sep, 2020 | Sold | $350,000 | MRED MLS |
| 25 Aug, 2020 | Under contract | $350,000 | MRED MLS |
| 23 Aug, 2020 | Listed for sale | $350,000 | MRED MLS |

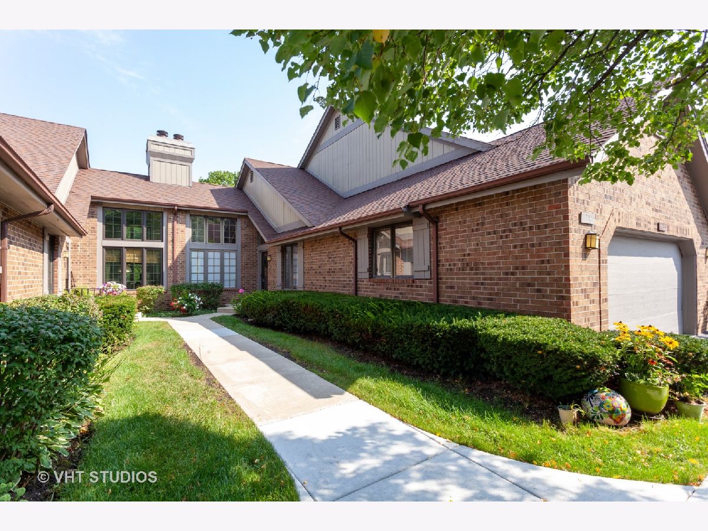
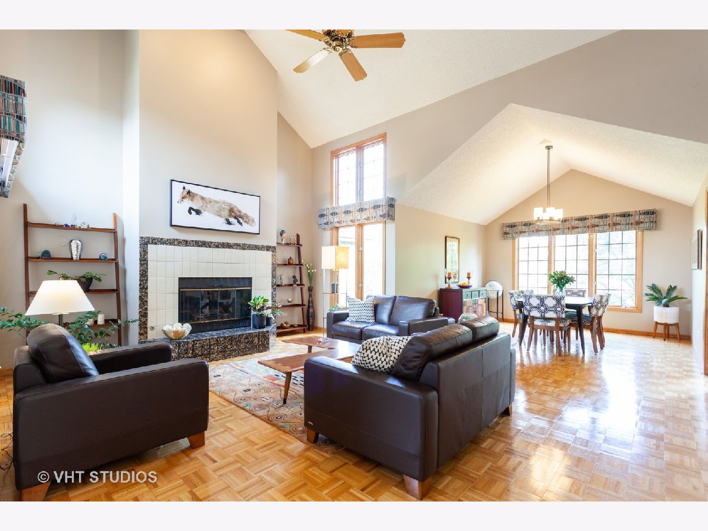
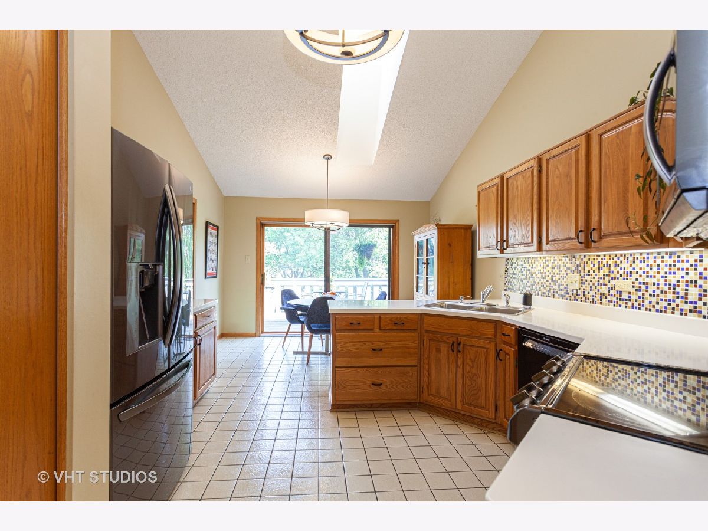
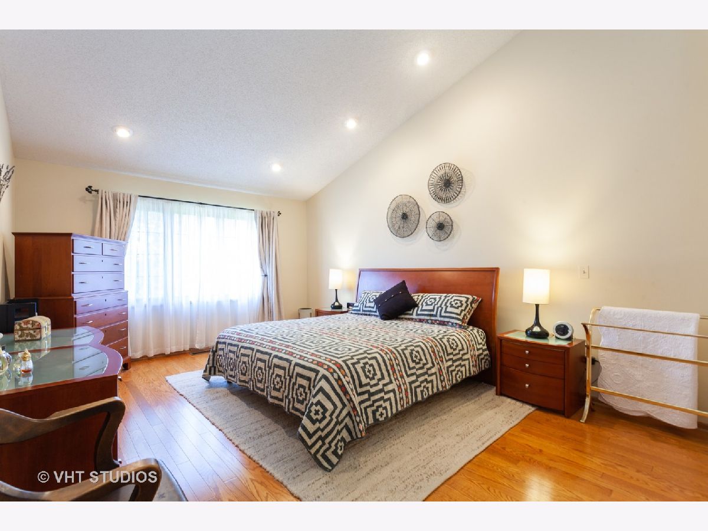
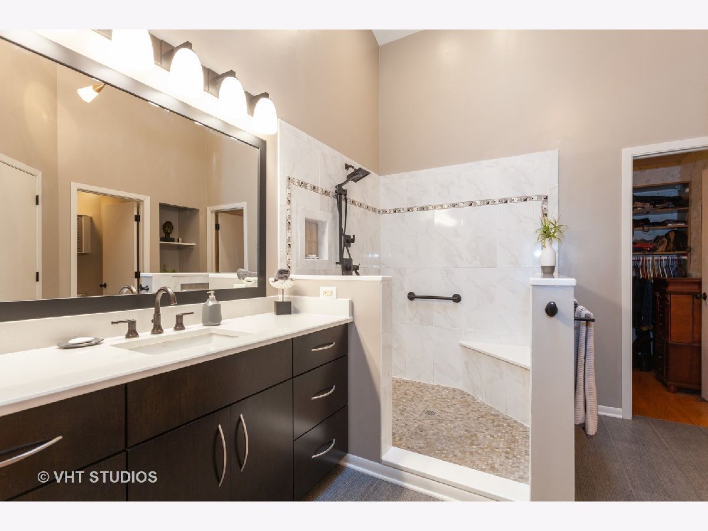
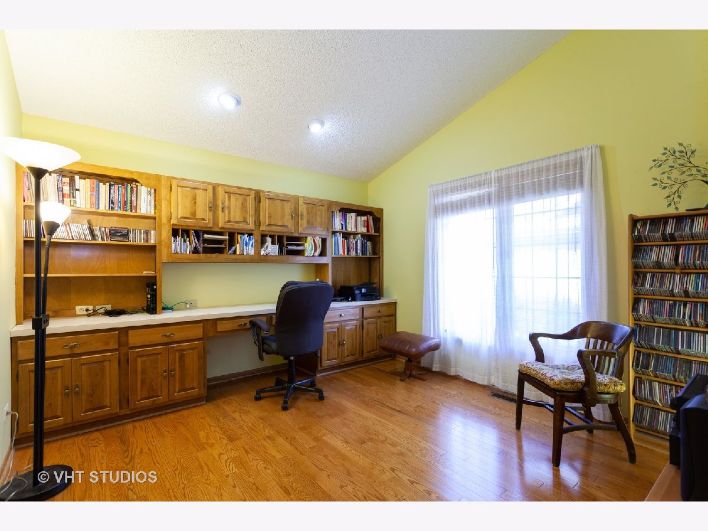
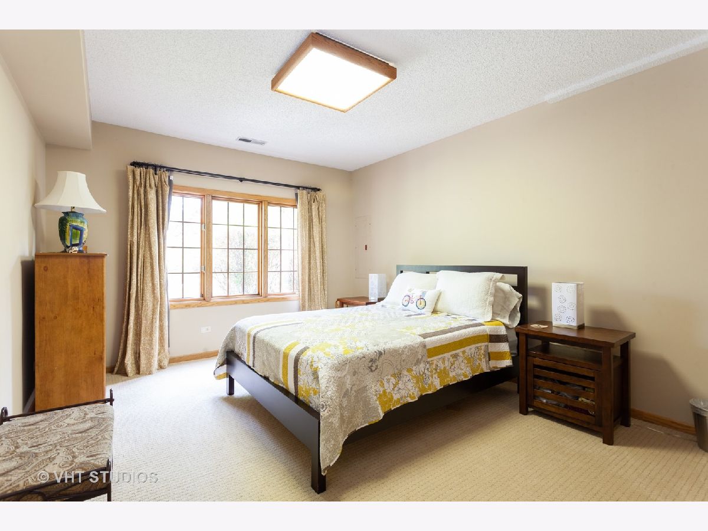
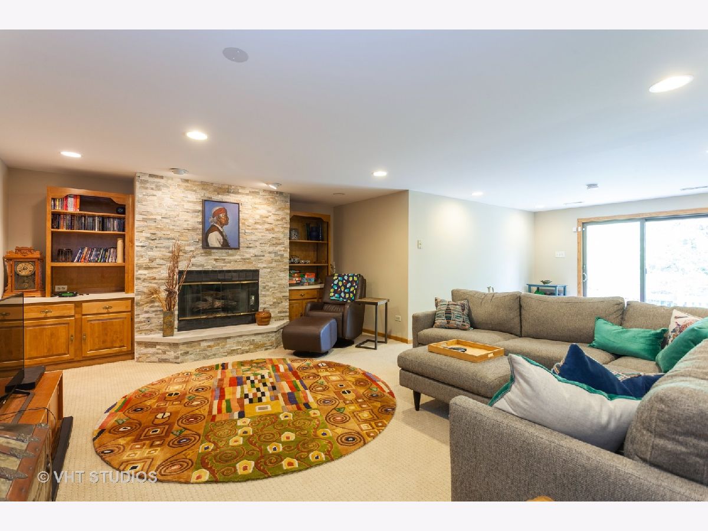
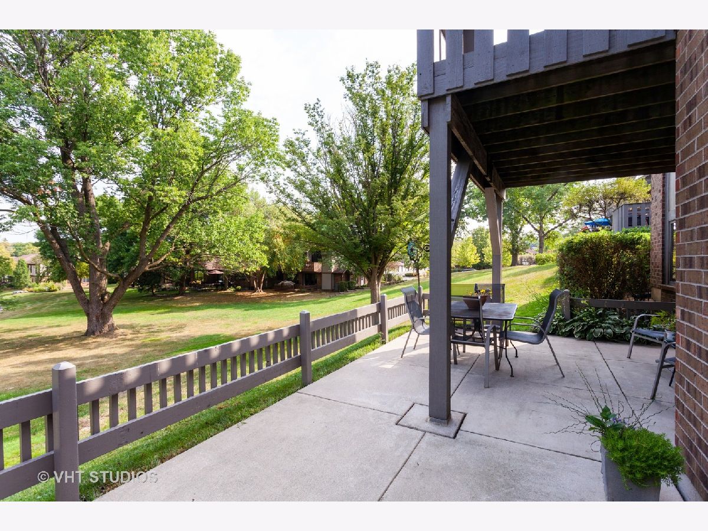
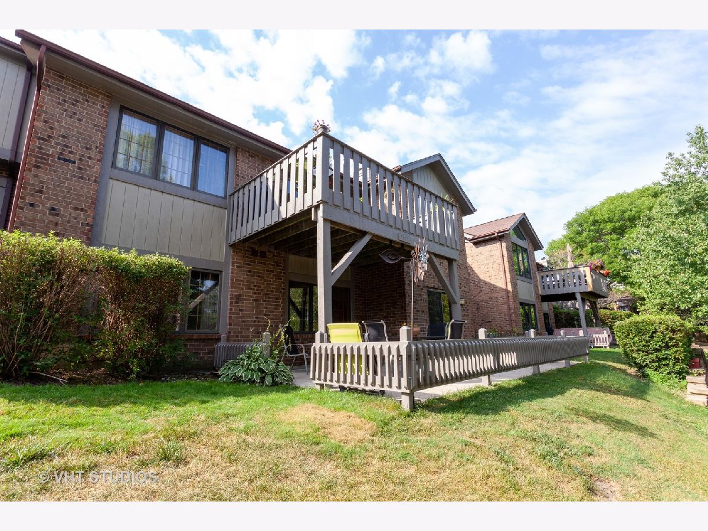
Room Specifics
Total Bedrooms: 4
Bedrooms Above Ground: 4
Bedrooms Below Ground: 0
Dimensions: —
Floor Type: Hardwood
Dimensions: —
Floor Type: Carpet
Dimensions: —
Floor Type: Carpet
Full Bathrooms: 3
Bathroom Amenities: —
Bathroom in Basement: 1
Rooms: Recreation Room
Basement Description: Finished
Other Specifics
| 2 | |
| Concrete Perimeter | |
| Asphalt | |
| Deck, Patio, Storms/Screens | |
| Common Grounds | |
| COMMON | |
| — | |
| Full | |
| Vaulted/Cathedral Ceilings, Skylight(s), Bar-Wet, Hardwood Floors, First Floor Bedroom, First Floor Laundry | |
| Range, Microwave, Dishwasher, Refrigerator, Bar Fridge, Washer, Dryer, Disposal, Trash Compactor | |
| Not in DB | |
| — | |
| — | |
| Exercise Room, Golf Course, On Site Manager/Engineer, Party Room, Sundeck, Pool, Sauna, Tennis Court(s) | |
| Attached Fireplace Doors/Screen, Gas Log |
Tax History
| Year | Property Taxes |
|---|---|
| 2020 | $4,444 |
Contact Agent
Nearby Similar Homes
Nearby Sold Comparables
Contact Agent
Listing Provided By
Baird & Warner Real Estate

