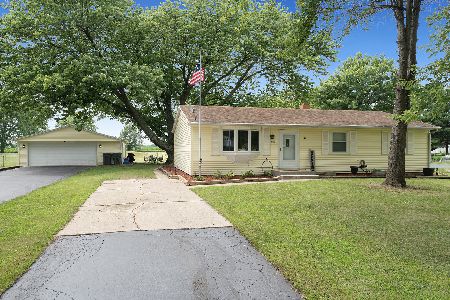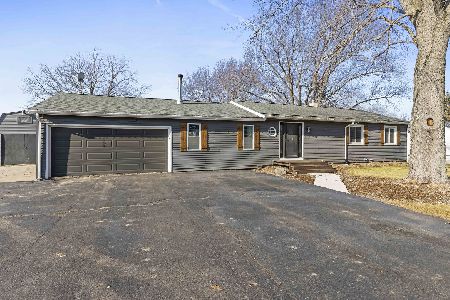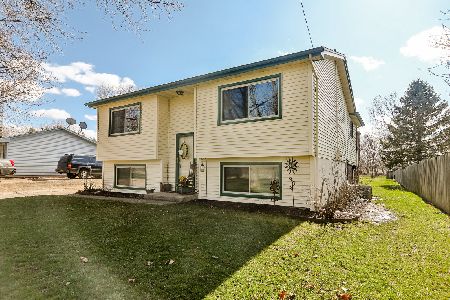7912 Wagon Wheel Lane, Rockford, Illinois 61109
$205,000
|
Sold
|
|
| Status: | Closed |
| Sqft: | 1,092 |
| Cost/Sqft: | $183 |
| Beds: | 4 |
| Baths: | 1 |
| Year Built: | 1970 |
| Property Taxes: | $2,732 |
| Days On Market: | 1008 |
| Lot Size: | 1,06 |
Description
Adorable home located in a quiet country road in Stillman Valley School District! Bright and airy is this raised ranch with 3 main-floor bedrooms, a full bath, a formal dining area and an adorable kitchen. The door off of the kitchen leads out to a deck overlooking1 acre fenced-in yard! It's huge! The lower level has 4th bedroom, den, and rec room area that has been split into 2 separate rooms (listed as the family room and rec room). Additional shower in basement. Tons of updates in recent years
Property Specifics
| Single Family | |
| — | |
| — | |
| 1970 | |
| — | |
| — | |
| No | |
| 1.06 |
| Winnebago | |
| — | |
| — / Not Applicable | |
| — | |
| — | |
| — | |
| 11762670 | |
| 1528377008 |
Nearby Schools
| NAME: | DISTRICT: | DISTANCE: | |
|---|---|---|---|
|
Grade School
Highland Grade School |
223 | — | |
|
Middle School
Meridian Jr High School |
223 | Not in DB | |
|
High School
Stillman Valley High School |
223 | Not in DB | |
Property History
| DATE: | EVENT: | PRICE: | SOURCE: |
|---|---|---|---|
| 1 Jun, 2023 | Sold | $205,000 | MRED MLS |
| 21 Apr, 2023 | Under contract | $200,000 | MRED MLS |
| 19 Apr, 2023 | Listed for sale | $200,000 | MRED MLS |
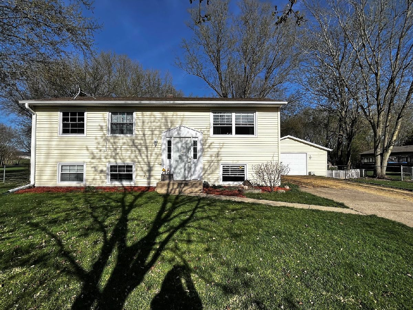
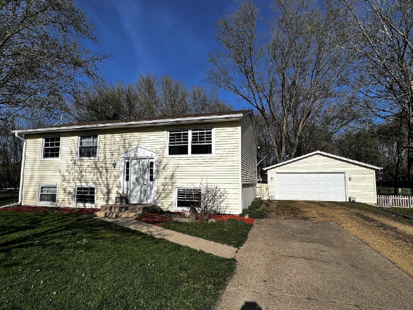
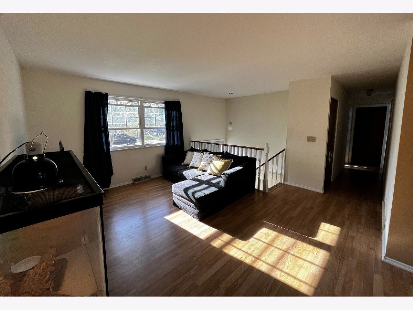
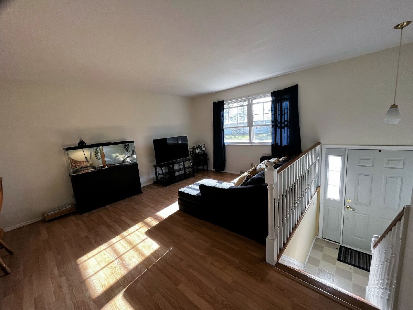
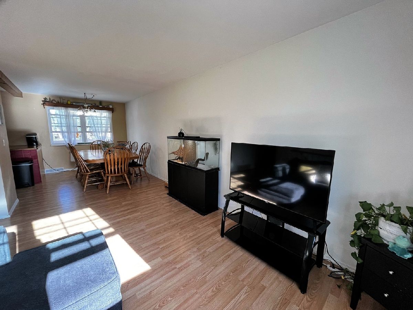
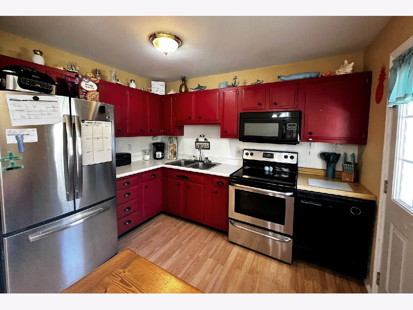
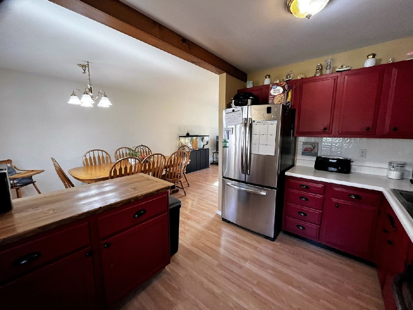
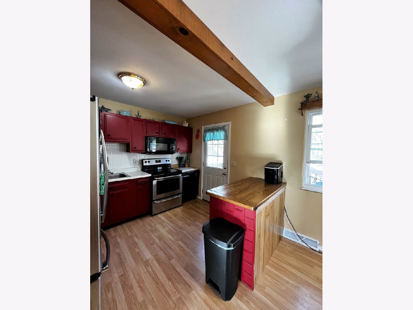
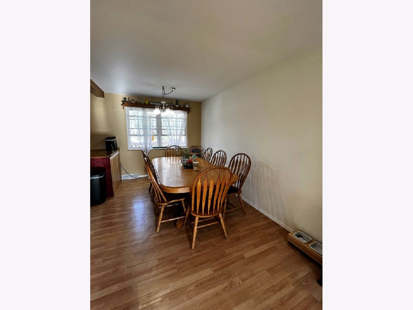
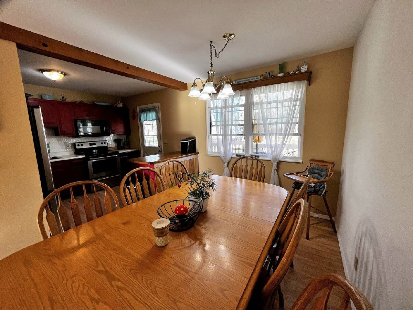
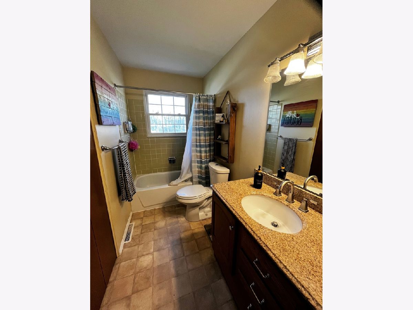
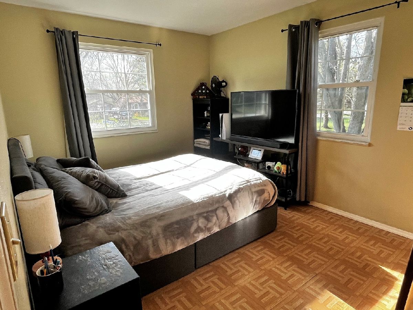
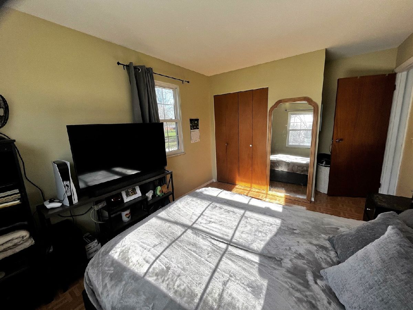
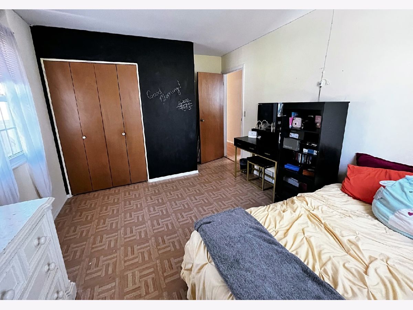
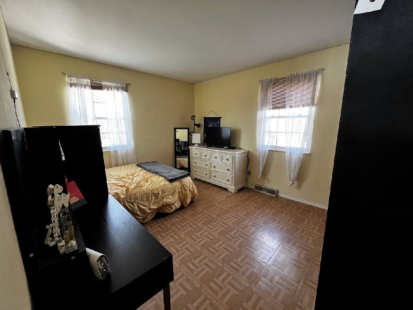
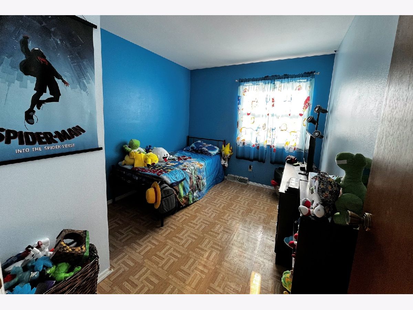
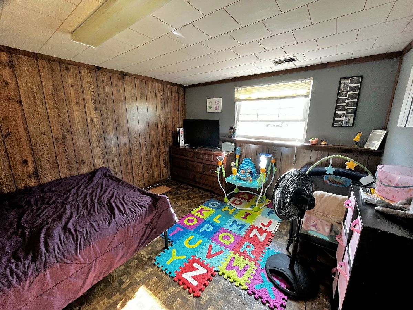
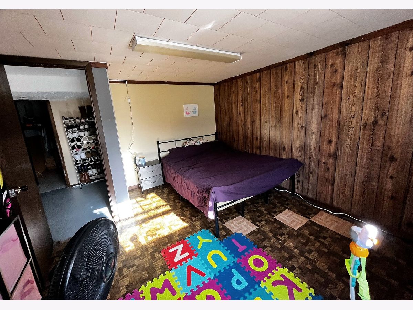
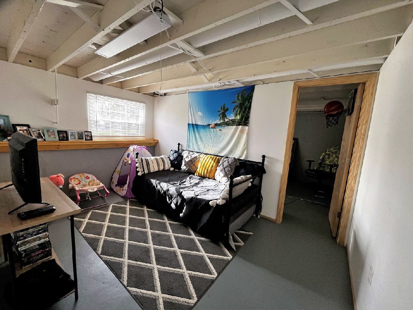
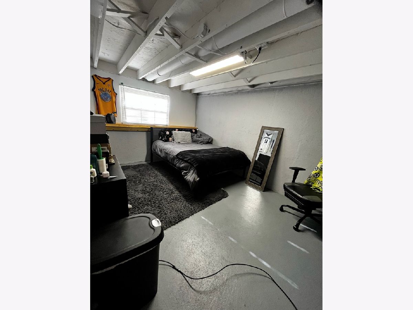
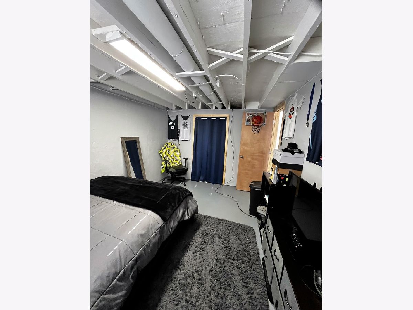
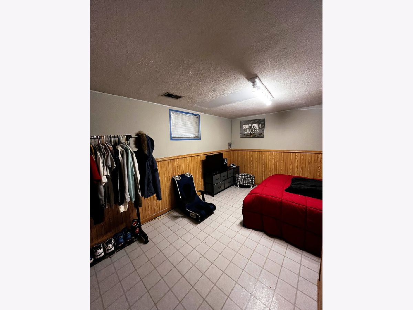
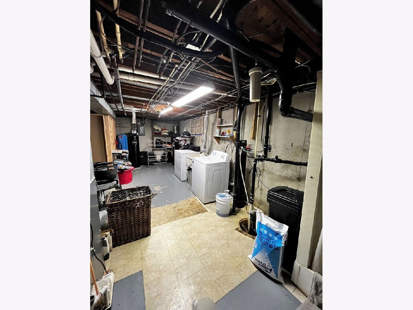
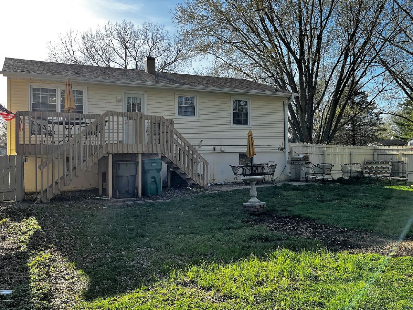
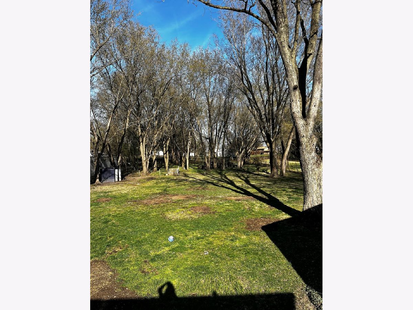
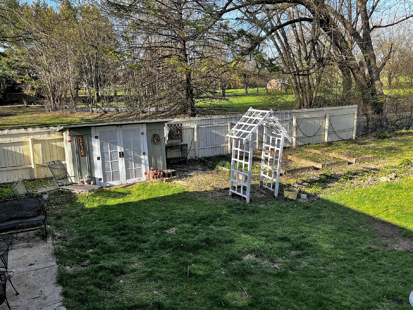
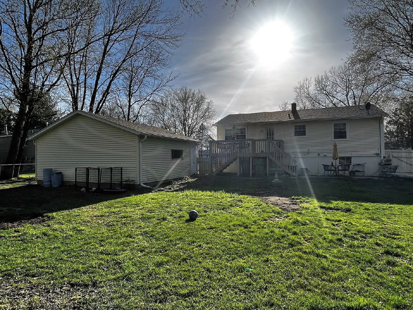
Room Specifics
Total Bedrooms: 4
Bedrooms Above Ground: 4
Bedrooms Below Ground: 0
Dimensions: —
Floor Type: —
Dimensions: —
Floor Type: —
Dimensions: —
Floor Type: —
Full Bathrooms: 1
Bathroom Amenities: —
Bathroom in Basement: 1
Rooms: —
Basement Description: Finished
Other Specifics
| 2 | |
| — | |
| Gravel | |
| — | |
| — | |
| 100X462 | |
| — | |
| — | |
| — | |
| — | |
| Not in DB | |
| — | |
| — | |
| — | |
| — |
Tax History
| Year | Property Taxes |
|---|---|
| 2023 | $2,732 |
Contact Agent
Nearby Similar Homes
Nearby Sold Comparables
Contact Agent
Listing Provided By
Keller Williams Realty Signature


