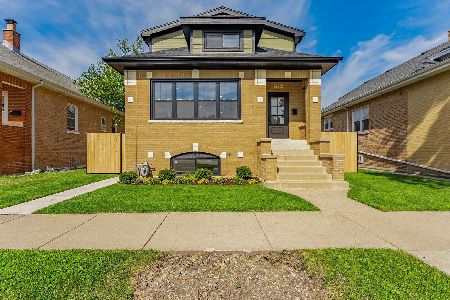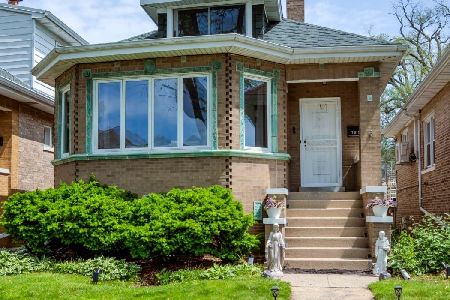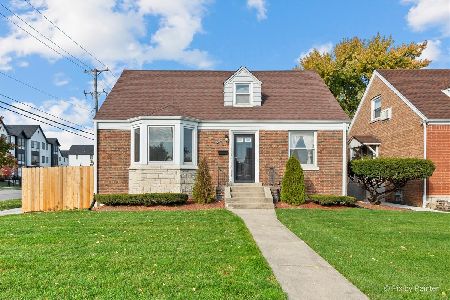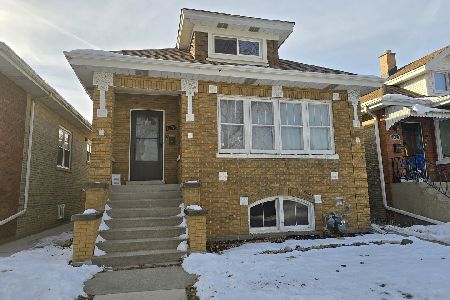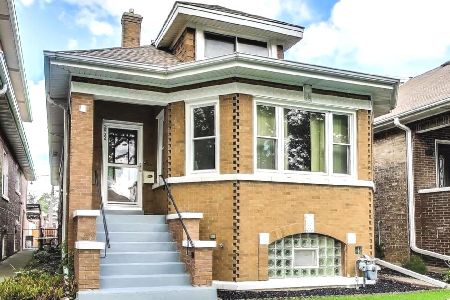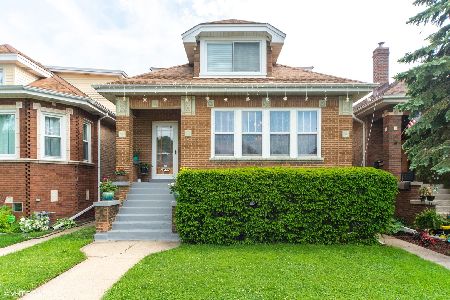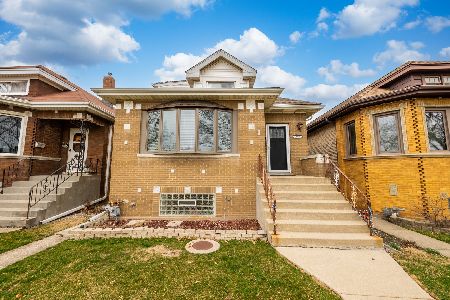7913 Elmgrove Drive, Elmwood Park, Illinois 60707
$368,000
|
Sold
|
|
| Status: | Closed |
| Sqft: | 0 |
| Cost/Sqft: | — |
| Beds: | 4 |
| Baths: | 3 |
| Year Built: | 1928 |
| Property Taxes: | $4,641 |
| Days On Market: | 6942 |
| Lot Size: | 0,00 |
Description
Stunning Octagon Front John Mills Brick Bungalow. 1st floor features living room, formal dining room, eat-in kitchen, 2 bedrooms, full bath and den. 2nd floor features 2 more bedrooms and another full bath. Full basement is finished with another full bath, large family room, wet bar area, office & laundry room. Kitchen and baths are all updated, refinished hardwood floors, zoned heating and central air & more!!
Property Specifics
| Single Family | |
| — | |
| Bungalow | |
| 1928 | |
| Full | |
| — | |
| No | |
| — |
| Cook | |
| — | |
| 0 / Not Applicable | |
| None | |
| Lake Michigan | |
| Public Sewer | |
| 06395737 | |
| 12251170150000 |
Property History
| DATE: | EVENT: | PRICE: | SOURCE: |
|---|---|---|---|
| 29 May, 2007 | Sold | $368,000 | MRED MLS |
| 20 Apr, 2007 | Under contract | $389,900 | MRED MLS |
| 30 Jan, 2007 | Listed for sale | $389,900 | MRED MLS |
| 20 Mar, 2015 | Sold | $245,000 | MRED MLS |
| 5 Feb, 2015 | Under contract | $235,900 | MRED MLS |
| 21 Jan, 2015 | Listed for sale | $235,900 | MRED MLS |
Room Specifics
Total Bedrooms: 4
Bedrooms Above Ground: 4
Bedrooms Below Ground: 0
Dimensions: —
Floor Type: Carpet
Dimensions: —
Floor Type: Hardwood
Dimensions: —
Floor Type: Hardwood
Full Bathrooms: 3
Bathroom Amenities: Whirlpool,Double Sink
Bathroom in Basement: 1
Rooms: Den,Office
Basement Description: Finished,Exterior Access
Other Specifics
| 2 | |
| — | |
| — | |
| — | |
| Fenced Yard | |
| 30 X 125 | |
| Finished,Interior Stair | |
| None | |
| Bar-Wet | |
| Range, Dishwasher, Refrigerator, Washer, Dryer | |
| Not in DB | |
| Sidewalks, Street Lights, Street Paved | |
| — | |
| — | |
| — |
Tax History
| Year | Property Taxes |
|---|---|
| 2007 | $4,641 |
| 2015 | $5,814 |
Contact Agent
Nearby Similar Homes
Nearby Sold Comparables
Contact Agent
Listing Provided By
RE/MAX Vision 212

