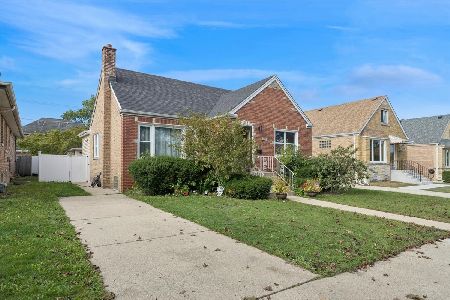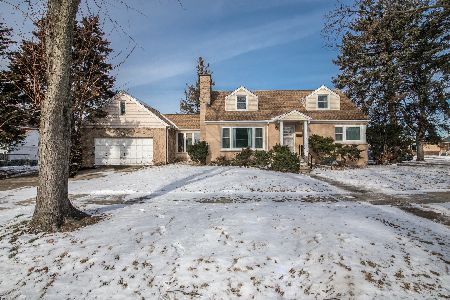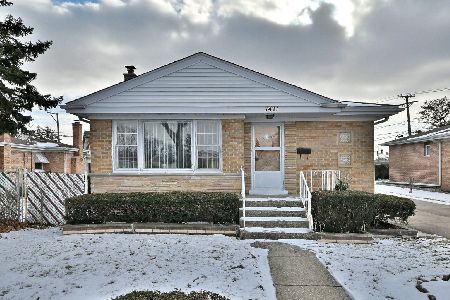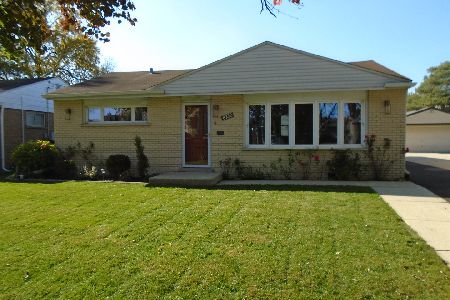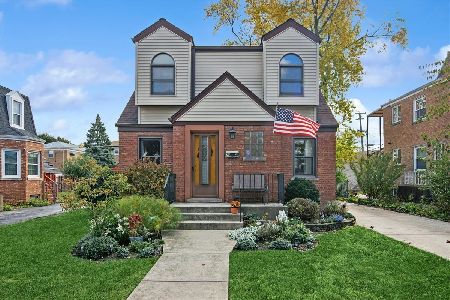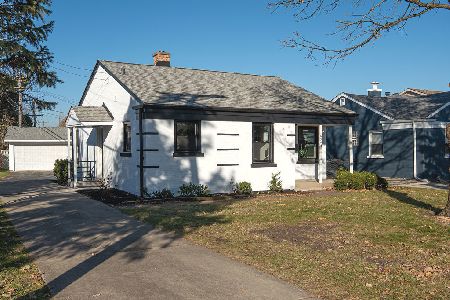7913 Oconto Avenue, Niles, Illinois 60714
$280,000
|
Sold
|
|
| Status: | Closed |
| Sqft: | 1,410 |
| Cost/Sqft: | $206 |
| Beds: | 2 |
| Baths: | 2 |
| Year Built: | 1952 |
| Property Taxes: | $7,023 |
| Days On Market: | 3062 |
| Lot Size: | 0,15 |
Description
SHORT SALE! Allow time for lender approval. Completely remodeled brick ranch converted from 3 bedrooms to 2 bedrooms! Formal entry,inviting open Lr/Dr,Kitchen, hardwood floors throughout. White cabinet, granite CT eat in kitchen with SS appliances. Huge master suite with remodeled bath, jacuzzi and separate shower,double vanity and walk in closet. Family room with woodburning fireplace. Large 2nd Bath w Shower & Closet. Skylights, attached 1 car garage, with brick pavement drive way for 2 cars! Beautiful back yard with 2 patios , green house & more!! Great schools, close to shops!!! Gorgeous home! Great condition but sold AS-IS due to short sale.Roof leak in the Master Closet that occurred recently. 100% property tax proration & NO survey. Please check Docs needed under Additional Information.
Property Specifics
| Single Family | |
| — | |
| Ranch | |
| 1952 | |
| None | |
| — | |
| No | |
| 0.15 |
| Cook | |
| — | |
| 0 / Not Applicable | |
| None | |
| Lake Michigan | |
| Public Sewer | |
| 09742391 | |
| 09252170090000 |
Nearby Schools
| NAME: | DISTRICT: | DISTANCE: | |
|---|---|---|---|
|
Grade School
Eugene Field Elementary School |
64 | — | |
|
Middle School
Lincoln Middle School |
64 | Not in DB | |
|
High School
Maine South High School |
207 | Not in DB | |
Property History
| DATE: | EVENT: | PRICE: | SOURCE: |
|---|---|---|---|
| 19 Aug, 2008 | Sold | $342,000 | MRED MLS |
| 30 Jun, 2008 | Under contract | $349,100 | MRED MLS |
| — | Last price change | $379,600 | MRED MLS |
| 6 May, 2008 | Listed for sale | $379,600 | MRED MLS |
| 23 Feb, 2018 | Sold | $280,000 | MRED MLS |
| 7 Nov, 2017 | Under contract | $289,900 | MRED MLS |
| — | Last price change | $300,000 | MRED MLS |
| 6 Sep, 2017 | Listed for sale | $320,000 | MRED MLS |
Room Specifics
Total Bedrooms: 2
Bedrooms Above Ground: 2
Bedrooms Below Ground: 0
Dimensions: —
Floor Type: Hardwood
Full Bathrooms: 2
Bathroom Amenities: Whirlpool,Separate Shower,Double Sink
Bathroom in Basement: —
Rooms: Foyer
Basement Description: Crawl
Other Specifics
| 1 | |
| — | |
| Brick | |
| Patio | |
| — | |
| 50X135 | |
| Pull Down Stair | |
| None | |
| Vaulted/Cathedral Ceilings, Skylight(s), Hardwood Floors, First Floor Bedroom | |
| Range, Dishwasher, Refrigerator, Washer, Dryer, Stainless Steel Appliance(s) | |
| Not in DB | |
| — | |
| — | |
| — | |
| Wood Burning |
Tax History
| Year | Property Taxes |
|---|---|
| 2008 | $4,338 |
| 2018 | $7,023 |
Contact Agent
Nearby Similar Homes
Contact Agent
Listing Provided By
Realty Advisors Elite LLC

