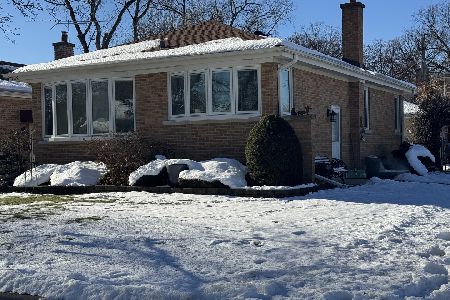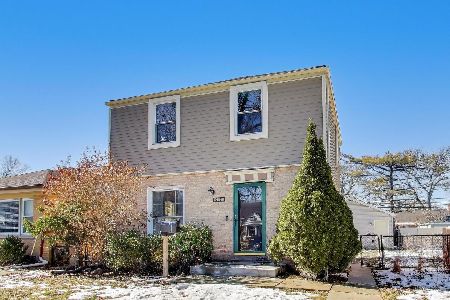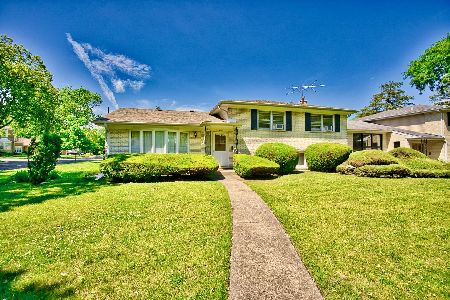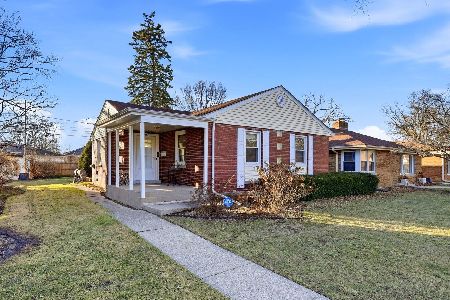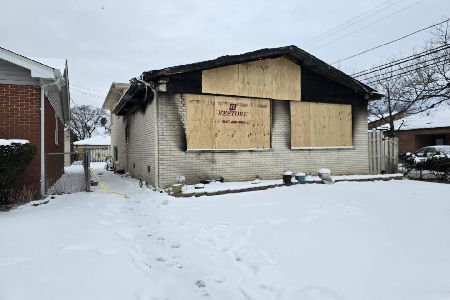7914 Kilbourn Avenue, Skokie, Illinois 60076
$325,000
|
Sold
|
|
| Status: | Closed |
| Sqft: | 1,400 |
| Cost/Sqft: | $235 |
| Beds: | 3 |
| Baths: | 2 |
| Year Built: | 1941 |
| Property Taxes: | $10,255 |
| Days On Market: | 2756 |
| Lot Size: | 0,00 |
Description
Brick Georgian, 3 Bedrooms, 1-1/2 Baths - Professionally Landscaped - 2015 New Roof, Furnace, Hot Water Heater, A/C & Insinkerator Garbage Disposal, New Kitchen 2015 with Farm House Stainless Steel Sink & Stove, Samsung Stainless Steel Refrigerator & Microwave. All Wood White Cabinets with soft close drawers & two Lazy Susan. Marble Back Splash, Quartz Counter tops and New Porcelain flooring - Crown Molding 1st floor. Refinished Hardwood floors in the Living Room, Dining Room, Family Room (Open Concept), and the 3 Bedrooms on the 2nd. Floor. Bathrooms have Italian Marble. Full Bath has Kohler Fixtures, Rain Shower & Bead Board. Newer Windows throughout the home. Crown Molding. New Simpson Front Door 2018. Deck off of Family Room. Original Garage with new Roof. Flood Control. Tax amount includes Adjacent 20' wide side vacant lot. Taxes do not reflect any exemptions.
Property Specifics
| Single Family | |
| — | |
| Georgian | |
| 1941 | |
| Full | |
| 2 STORY GEROGIAN | |
| No | |
| — |
| Cook | |
| — | |
| 0 / Not Applicable | |
| None | |
| Lake Michigan | |
| Public Sewer | |
| 10051752 | |
| 10271020410000 |
Nearby Schools
| NAME: | DISTRICT: | DISTANCE: | |
|---|---|---|---|
|
Grade School
John Middleton Elementary School |
73.5 | — | |
|
Middle School
Oliver Mccracken Middle School |
73.5 | Not in DB | |
|
High School
Niles North High School |
219 | Not in DB | |
Property History
| DATE: | EVENT: | PRICE: | SOURCE: |
|---|---|---|---|
| 1 Jul, 2013 | Sold | $259,872 | MRED MLS |
| 5 Jun, 2013 | Under contract | $259,872 | MRED MLS |
| 6 May, 2013 | Listed for sale | $259,872 | MRED MLS |
| 15 Oct, 2018 | Sold | $325,000 | MRED MLS |
| 17 Aug, 2018 | Under contract | $329,000 | MRED MLS |
| 14 Aug, 2018 | Listed for sale | $329,000 | MRED MLS |
Room Specifics
Total Bedrooms: 3
Bedrooms Above Ground: 3
Bedrooms Below Ground: 0
Dimensions: —
Floor Type: Hardwood
Dimensions: —
Floor Type: Hardwood
Full Bathrooms: 2
Bathroom Amenities: Soaking Tub
Bathroom in Basement: 0
Rooms: No additional rooms
Basement Description: Unfinished
Other Specifics
| 2 | |
| Concrete Perimeter | |
| — | |
| Deck, Patio, Storms/Screens | |
| Fenced Yard,Landscaped | |
| 63 X 123 | |
| — | |
| None | |
| Hardwood Floors | |
| Range, Microwave, Dishwasher, High End Refrigerator, Washer, Dryer, Disposal, Stainless Steel Appliance(s) | |
| Not in DB | |
| Sidewalks, Street Lights, Street Paved | |
| — | |
| — | |
| — |
Tax History
| Year | Property Taxes |
|---|---|
| 2013 | $9,280 |
| 2018 | $10,255 |
Contact Agent
Nearby Similar Homes
Nearby Sold Comparables
Contact Agent
Listing Provided By
Coldwell Banker Residential

