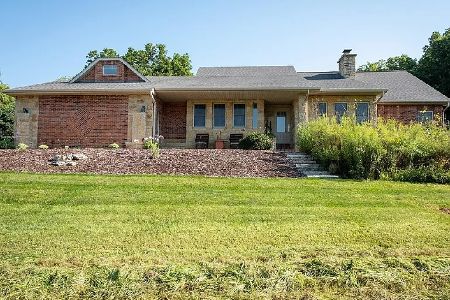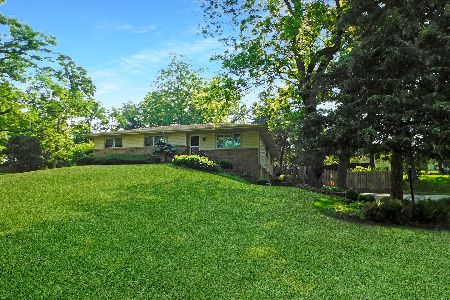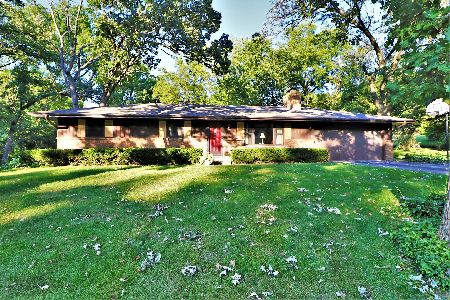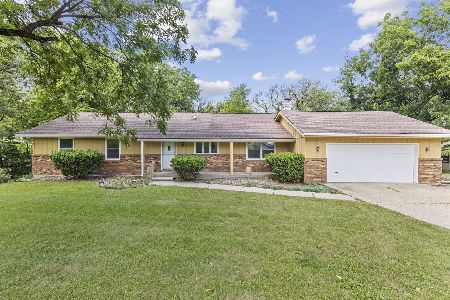7915 Louella Drive, Roscoe, Illinois 61073
$206,000
|
Sold
|
|
| Status: | Closed |
| Sqft: | 2,727 |
| Cost/Sqft: | $73 |
| Beds: | 4 |
| Baths: | 3 |
| Year Built: | 1975 |
| Property Taxes: | $3,998 |
| Days On Market: | 1266 |
| Lot Size: | 0,60 |
Description
This custom built home is perfectly unique and located in the sought after Hinkles Wooded Acres Subdivision of Roscoe and it is within the highly ranked Hononegah High and Roscoe/Kinnikinnick grade School Districts! This wonderful home is spacious with 2700 Square feet of finished space and it is situated on a gorgeous .60 acre wooded lot! An absolute charming one of a kind home with just one owner features a beautiful and unique brick front constructed of historic Mohawk Clinkers. A coordinating brick fireplace provides an ideal focal point in the family room! An open tiled entryway is spacious including a generous sized coat closet ideal to greet guests. Adjacent to to the entry the family room with a beautiful brick fireplace is perfect to entertain friends or just sip cocoa and relax by a crackling fire! An expansive living room opens into the formal dining room, with abundant space, perfect for holiday dining or entertaining at a evening dinner party! A perfectly sized eat in kitchen features appliances and a big pantry cabinet plus plenty of storage cabinetry and counters space for food prep! Enjoy the backyard view while dining in or outside with access to the wooded backyard deck area! A main level bedroom is convenient with a good sized closet and a full bathroom. The laundry room with a back yard entry door completes the main levels! Three spacious bedrooms on the upper level include a roomy master suite with a private full bath and walk in closet. The main full bathroom is ideally located on the upper level near the bedrooms. A lower level Rec room provides plenty of extra living space and would be perfect to use as a play, workout or theater room. The lower level also includes a hobby room and lots of additional storage space along with a high efficiency furnace as well. You will truly enjoy the outdoors in this beautiful wooded yard, a 100 ton of beautiful limestone terracing enhances the back yard! Plenty of space for cars in the attached garage!
Property Specifics
| Single Family | |
| — | |
| — | |
| 1975 | |
| — | |
| — | |
| No | |
| 0.6 |
| Winnebago | |
| Hinkles Wooded Acres | |
| — / Not Applicable | |
| — | |
| — | |
| — | |
| 11482045 | |
| 0802227020 |
Nearby Schools
| NAME: | DISTRICT: | DISTANCE: | |
|---|---|---|---|
|
Grade School
Stone Creek School |
131 | — | |
|
Middle School
Roscoe Middle School |
131 | Not in DB | |
|
High School
Hononegah High School |
207 | Not in DB | |
Property History
| DATE: | EVENT: | PRICE: | SOURCE: |
|---|---|---|---|
| 18 Nov, 2022 | Sold | $206,000 | MRED MLS |
| 28 Oct, 2022 | Under contract | $199,900 | MRED MLS |
| — | Last price change | $214,900 | MRED MLS |
| 3 Aug, 2022 | Listed for sale | $245,000 | MRED MLS |
| 29 Apr, 2025 | Sold | $240,000 | MRED MLS |
| 16 Mar, 2025 | Under contract | $299,900 | MRED MLS |
| 10 Jan, 2025 | Listed for sale | $299,900 | MRED MLS |
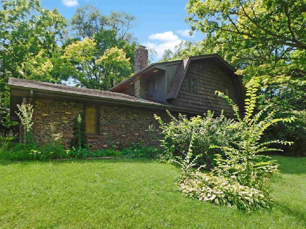
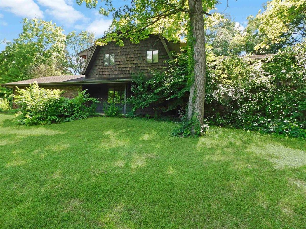
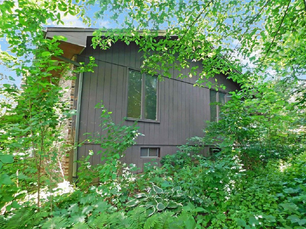
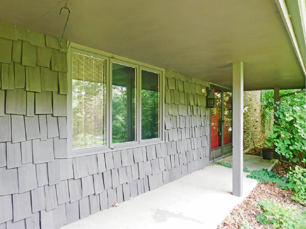
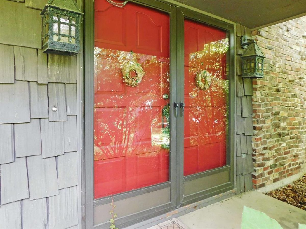
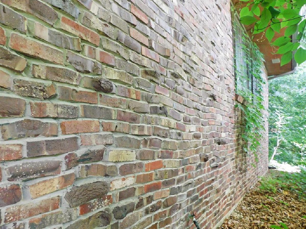
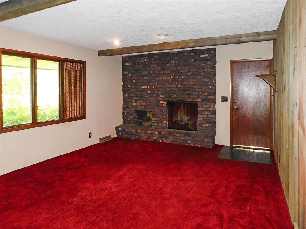
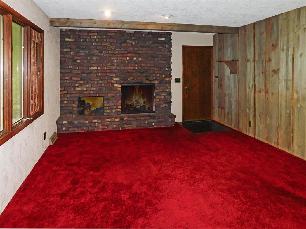
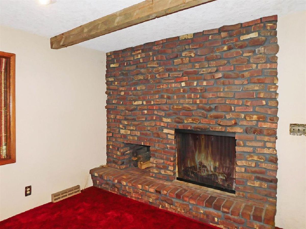
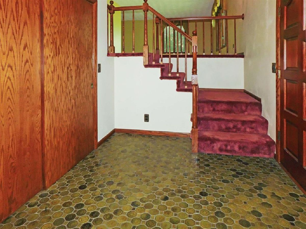
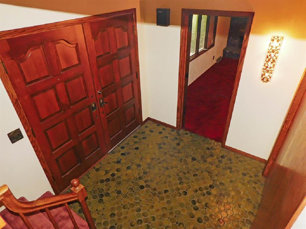
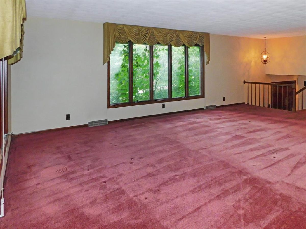
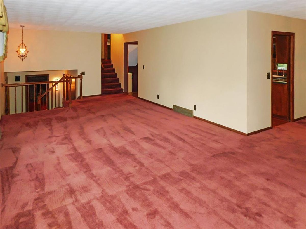
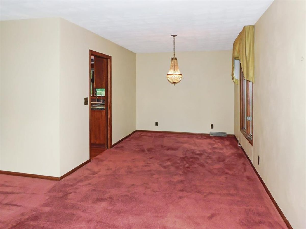
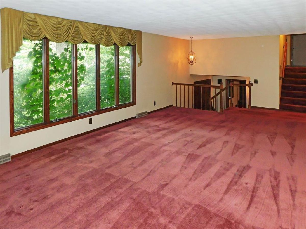
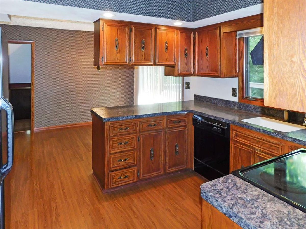
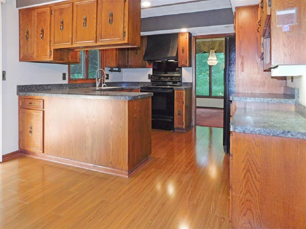
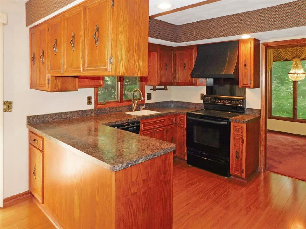
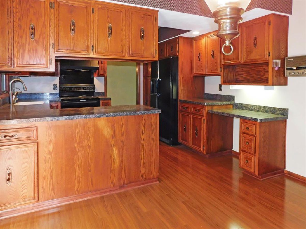
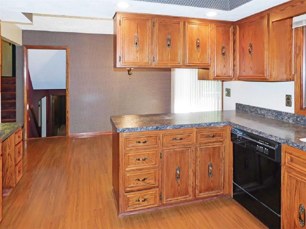
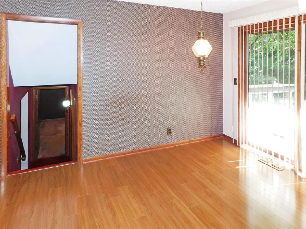
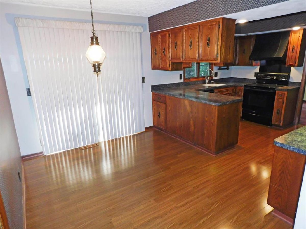
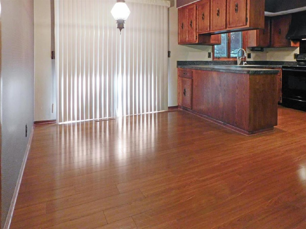
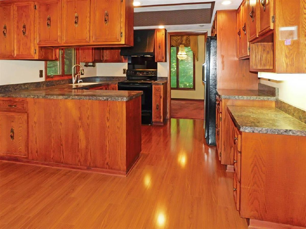
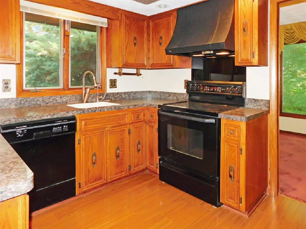
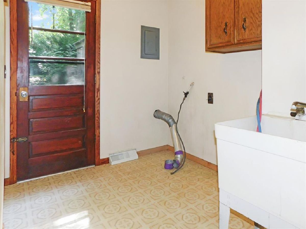
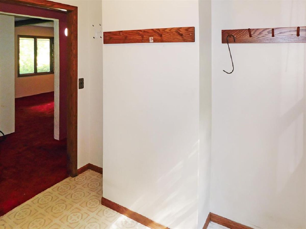
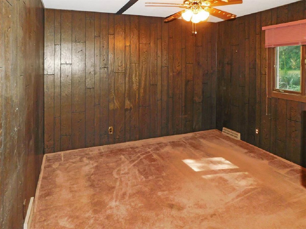
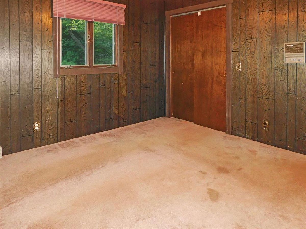
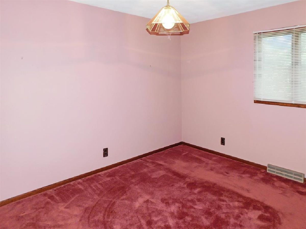
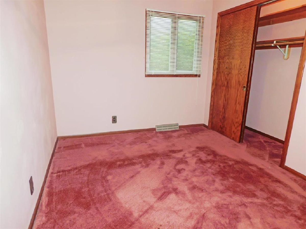
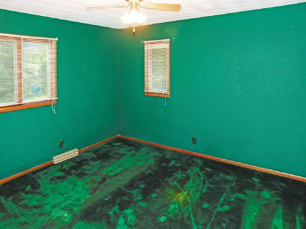
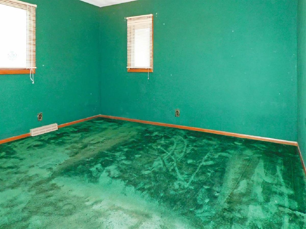
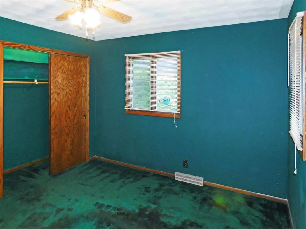
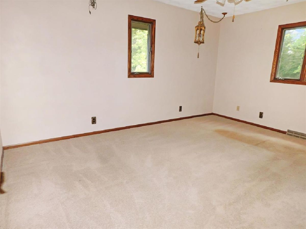
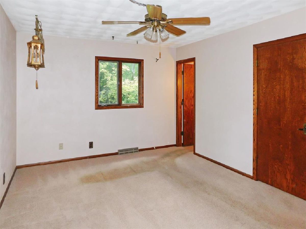
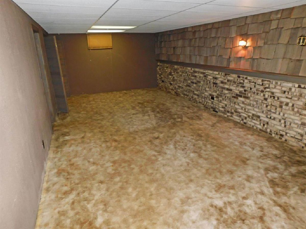
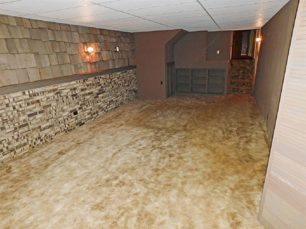
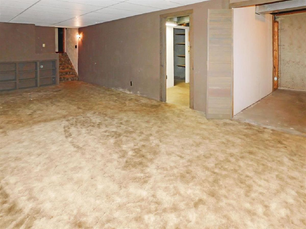
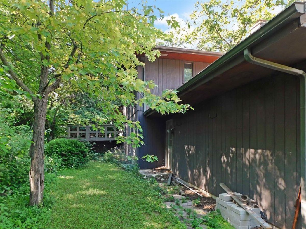
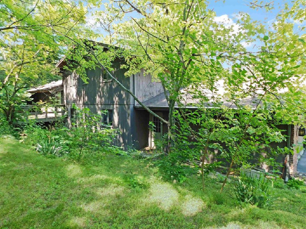
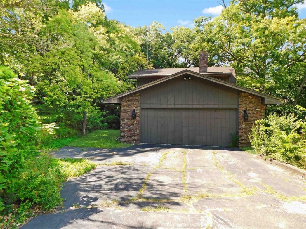
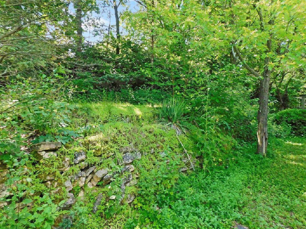
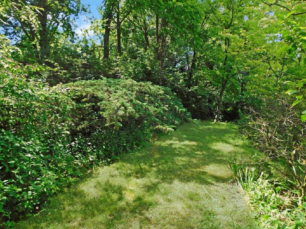
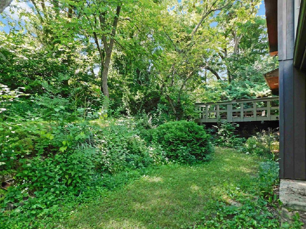
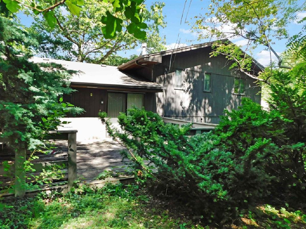
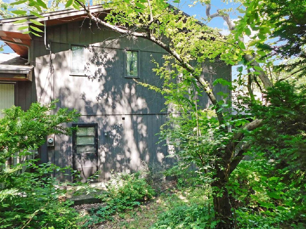
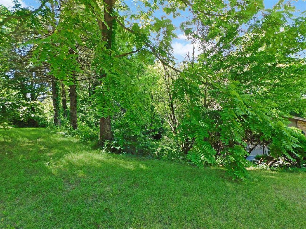
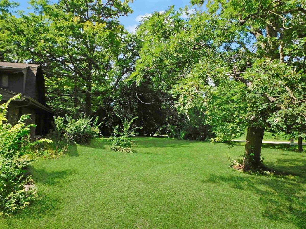
Room Specifics
Total Bedrooms: 4
Bedrooms Above Ground: 4
Bedrooms Below Ground: 0
Dimensions: —
Floor Type: —
Dimensions: —
Floor Type: —
Dimensions: —
Floor Type: —
Full Bathrooms: 3
Bathroom Amenities: —
Bathroom in Basement: 0
Rooms: —
Basement Description: Partially Finished
Other Specifics
| 2 | |
| — | |
| Asphalt | |
| — | |
| — | |
| 117.13X150.11X197.74X195 | |
| Unfinished | |
| — | |
| — | |
| — | |
| Not in DB | |
| — | |
| — | |
| — | |
| — |
Tax History
| Year | Property Taxes |
|---|---|
| 2022 | $3,998 |
| 2025 | $6,900 |
Contact Agent
Nearby Sold Comparables
Contact Agent
Listing Provided By
Re/Max Valley Realtors

