7916 Indigo Drive, Joliet, Illinois 60431
$455,000
|
Sold
|
|
| Status: | Closed |
| Sqft: | 2,853 |
| Cost/Sqft: | $158 |
| Beds: | 4 |
| Baths: | 4 |
| Year Built: | 2007 |
| Property Taxes: | $8,868 |
| Days On Market: | 595 |
| Lot Size: | 0,23 |
Description
WELCOME HOME to this newly rehabbed home that is a MUST SEE!!! Located in the extremely desirable Sable Ridge community with pool/clubhouse and a gorgeous neighborhood is just the icing on the cake! Boasting loads of natural light, 4 beds, 2 full and 2 half baths, 3 car garage, vinyl flooring throughout first floor, full finished basement with a fabulous open concept, this home is sure to check all your boxes. Kitchen equipped with all stainless-steel appliances, gorgeous white cabinets, modern backsplash, quartz countertops, large pantry, eat-in kitchen and separate dedicated dining room. 1st floor custom laundry is perfect for those laundry days. Enjoy your morning coffee on the large patio in your fully fenced backyard overlooking the beautiful family room. The second floor boasts a large Primary Suite with vaulted ceilings, large walk-in closet and a spa like bath with a dual vanity, soaker tub and separate shower! 3 more bedrooms all with walk in closets, 2nd full bath and a large loft area round out the second floor. The comfy full finished basement with vinyl flooring, a wet bar, home office, workout area, tv room, 2 large storage rooms and half bath with plenty of space for a shower to make it a full 3rd bath is perfect for all your entertaining needs! Located in coveted Minooka School District! Quick close possible! ***Updates in 2021: roof, kitchen, trim, doors, paint, vinyl flooring, toilets, vinyl fence. 2023: furnace & a/c, lighting, appliances (end of 2023). Ducts just cleaned March 2024. ***Deep freezer, wine cooler & beverage center are not staying
Property Specifics
| Single Family | |
| — | |
| — | |
| 2007 | |
| — | |
| — | |
| No | |
| 0.23 |
| Kendall | |
| Sable Ridge | |
| 650 / Annual | |
| — | |
| — | |
| — | |
| 12088757 | |
| 0902448002 |
Nearby Schools
| NAME: | DISTRICT: | DISTANCE: | |
|---|---|---|---|
|
High School
Minooka Community High School |
111 | Not in DB | |
Property History
| DATE: | EVENT: | PRICE: | SOURCE: |
|---|---|---|---|
| 6 Jan, 2015 | Sold | $249,999 | MRED MLS |
| 22 Oct, 2014 | Under contract | $249,999 | MRED MLS |
| 16 Oct, 2014 | Listed for sale | $249,999 | MRED MLS |
| 28 Sep, 2018 | Sold | $274,000 | MRED MLS |
| 17 Aug, 2018 | Under contract | $280,000 | MRED MLS |
| 1 Aug, 2018 | Listed for sale | $280,000 | MRED MLS |
| 6 May, 2021 | Sold | $315,000 | MRED MLS |
| 1 Feb, 2021 | Under contract | $315,000 | MRED MLS |
| 1 Feb, 2021 | Listed for sale | $315,000 | MRED MLS |
| 19 Aug, 2024 | Sold | $455,000 | MRED MLS |
| 7 Jul, 2024 | Under contract | $450,000 | MRED MLS |
| 20 Jun, 2024 | Listed for sale | $450,000 | MRED MLS |
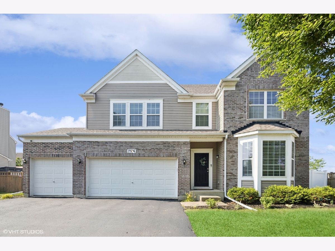
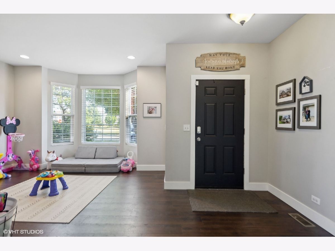
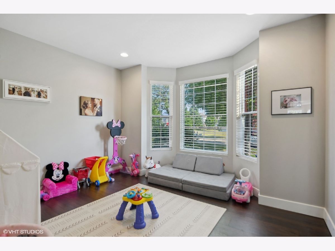
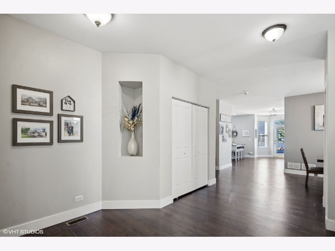
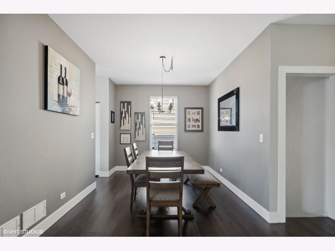
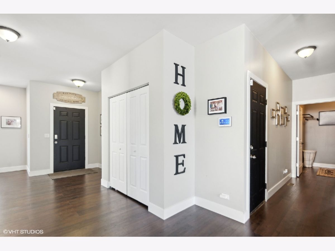
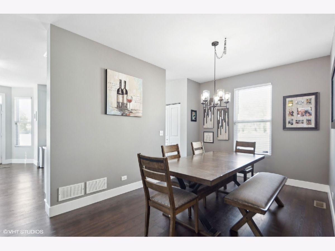
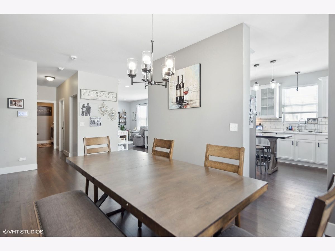
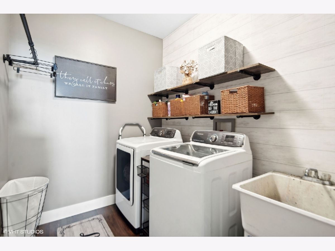
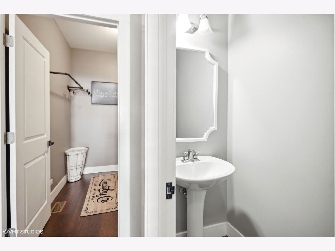
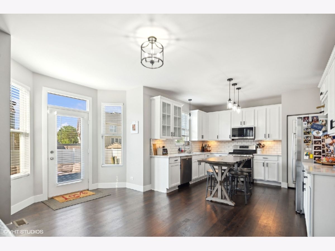
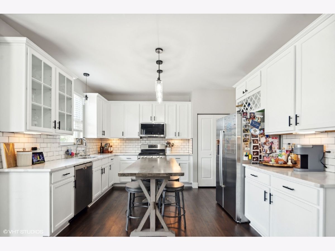
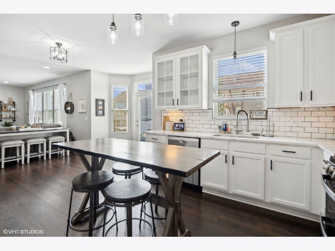
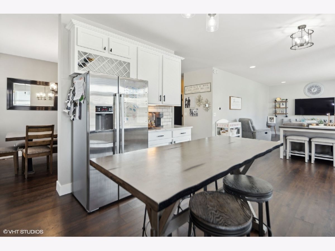
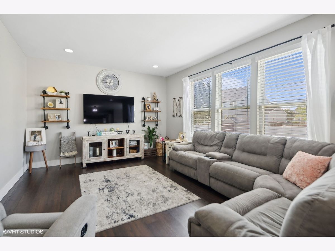
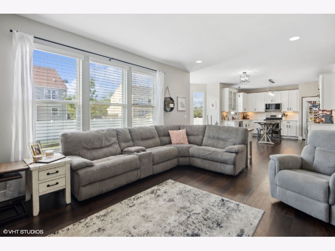
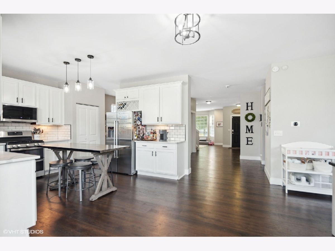
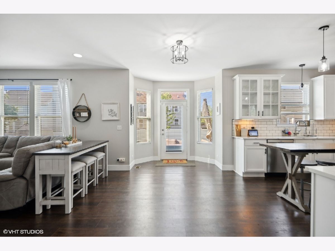
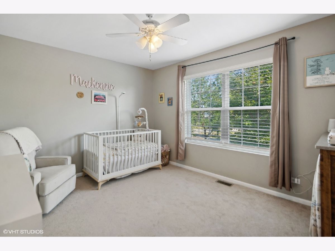
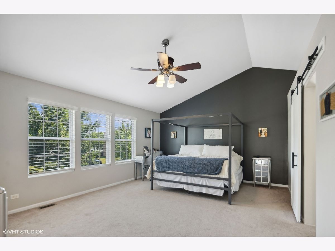
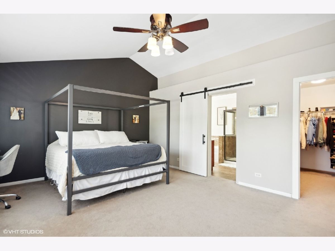
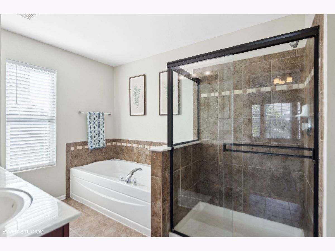
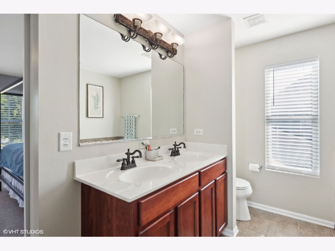
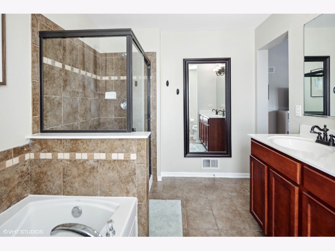
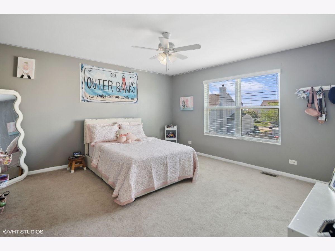
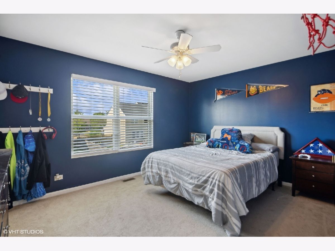
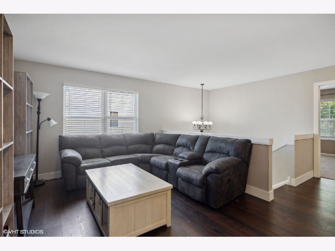
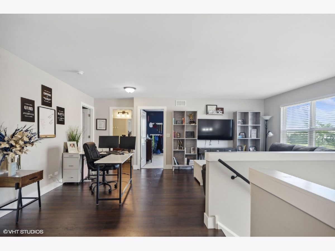
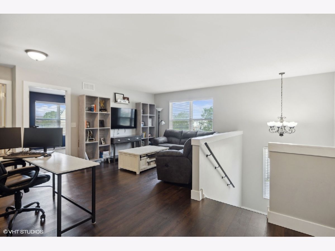
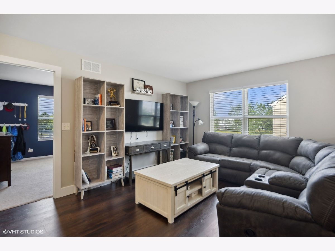
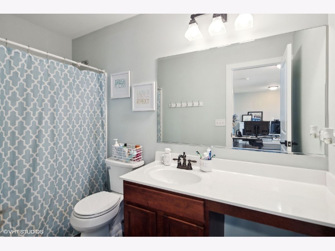
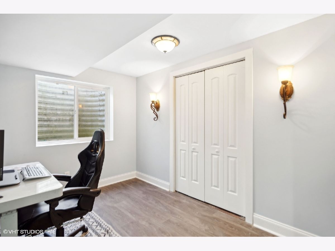
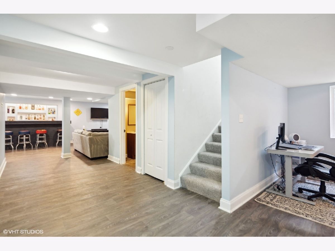
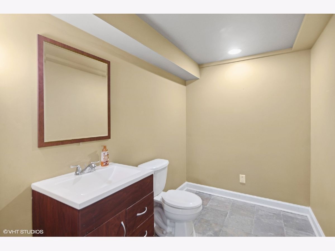
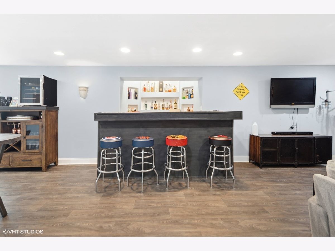
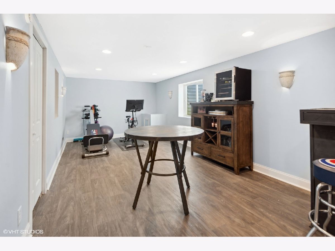
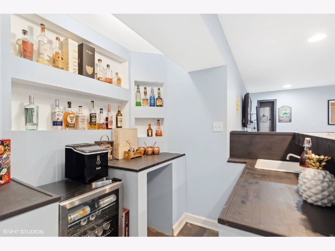
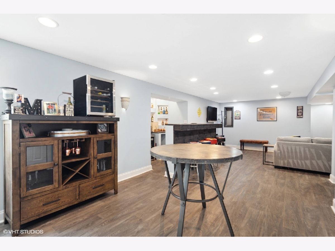
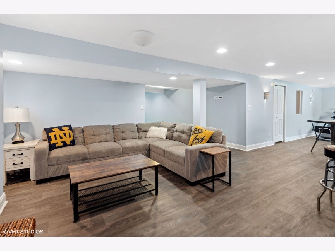
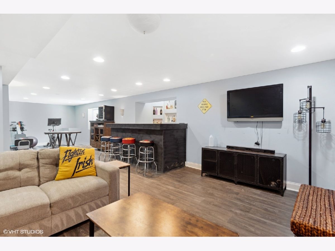
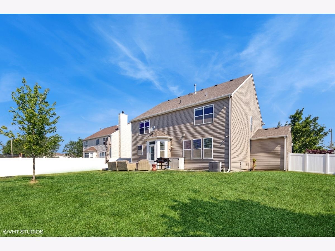
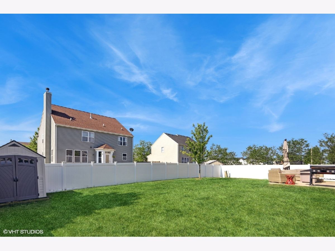
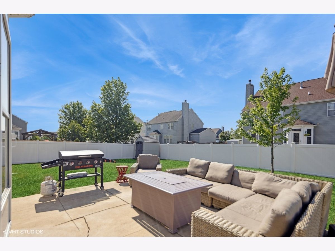
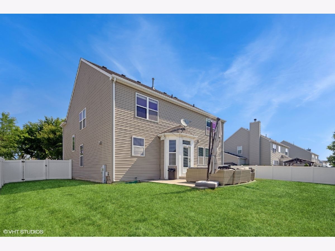
Room Specifics
Total Bedrooms: 4
Bedrooms Above Ground: 4
Bedrooms Below Ground: 0
Dimensions: —
Floor Type: —
Dimensions: —
Floor Type: —
Dimensions: —
Floor Type: —
Full Bathrooms: 4
Bathroom Amenities: Separate Shower,Double Sink,Soaking Tub
Bathroom in Basement: 1
Rooms: —
Basement Description: Finished
Other Specifics
| 3 | |
| — | |
| Asphalt | |
| — | |
| — | |
| 81 X 125 | |
| Pull Down Stair | |
| — | |
| — | |
| — | |
| Not in DB | |
| — | |
| — | |
| — | |
| — |
Tax History
| Year | Property Taxes |
|---|---|
| 2015 | $6,199 |
| 2018 | $7,091 |
| 2021 | $7,837 |
| 2024 | $8,868 |
Contact Agent
Nearby Similar Homes
Nearby Sold Comparables
Contact Agent
Listing Provided By
Baird & Warner







