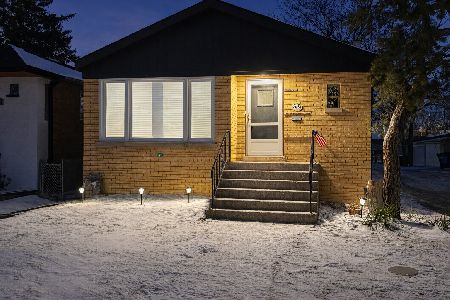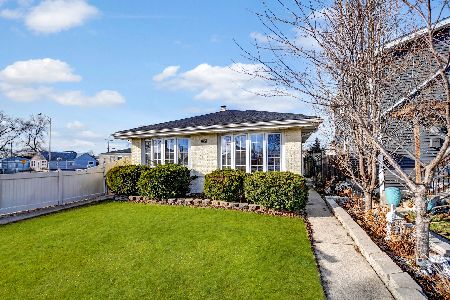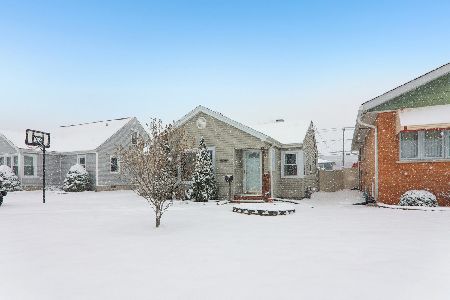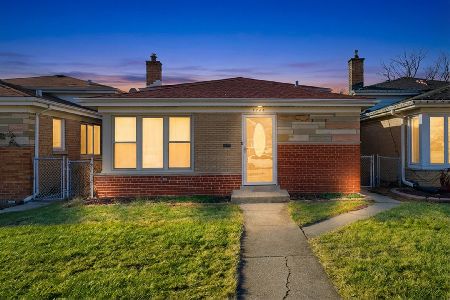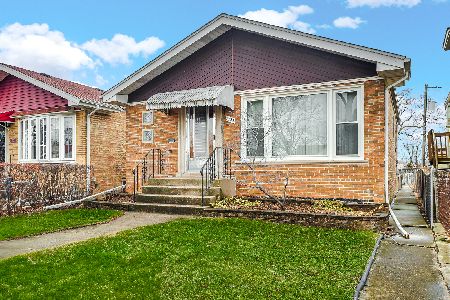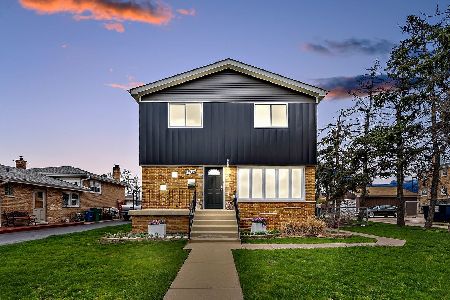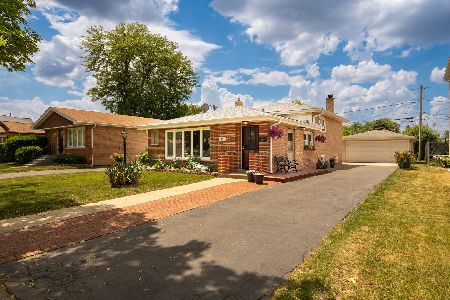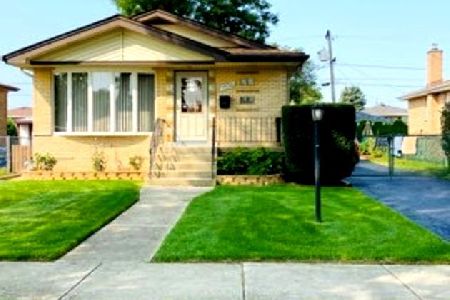7916 Mcvicker Avenue, Burbank, Illinois 60459
$278,000
|
Sold
|
|
| Status: | Closed |
| Sqft: | 1,323 |
| Cost/Sqft: | $223 |
| Beds: | 3 |
| Baths: | 3 |
| Year Built: | 1959 |
| Property Taxes: | $4,718 |
| Days On Market: | 1901 |
| Lot Size: | 0,15 |
Description
Beautiful brick raised ranch home located in the heart of Burbank featuring refinished hardwood floors throughout. Remodeled spacious kitchen with ample oak cabinet space. Remodeled bathrooms. Three bedrooms on the main level plus 4th bedroom in the basement as well as a full bathroom. Lots of space for recreation room and storage including a walk-in closet in basement. Laundry room has brand new vinyl flooring. Blown-in insulation in the attic. All newer windows (2008). Great yard surrounded by 6-foot chain-link fence for relaxing or entertaining. Convenient automatic lawn sprinkler in front and backyard. Detached 2 car garage. Just a few blocks away from Liberty Junior High and from Reavis High School. Short walk to public transportation and local shopping. Schedule your appointment today, this one will not last!
Property Specifics
| Single Family | |
| — | |
| Ranch | |
| 1959 | |
| Full | |
| — | |
| No | |
| 0.15 |
| Cook | |
| — | |
| 0 / Not Applicable | |
| None | |
| Public | |
| Public Sewer | |
| 10918275 | |
| 19321050190000 |
Nearby Schools
| NAME: | DISTRICT: | DISTANCE: | |
|---|---|---|---|
|
Grade School
Edward J Tobin Elementary School |
111 | — | |
|
Middle School
Liberty Junior High School |
111 | Not in DB | |
|
High School
Reavis High School |
220 | Not in DB | |
Property History
| DATE: | EVENT: | PRICE: | SOURCE: |
|---|---|---|---|
| 19 Jan, 2021 | Sold | $278,000 | MRED MLS |
| 25 Nov, 2020 | Under contract | $295,000 | MRED MLS |
| 4 Nov, 2020 | Listed for sale | $295,000 | MRED MLS |
| 6 Jul, 2022 | Sold | $453,000 | MRED MLS |
| 13 May, 2022 | Under contract | $459,000 | MRED MLS |
| — | Last price change | $473,000 | MRED MLS |
| 25 Apr, 2022 | Listed for sale | $473,000 | MRED MLS |
| 25 Mar, 2023 | Under contract | $0 | MRED MLS |
| 21 Feb, 2023 | Listed for sale | $0 | MRED MLS |
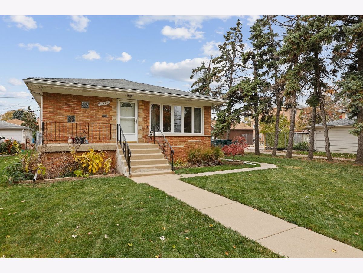
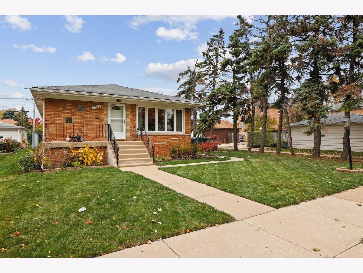
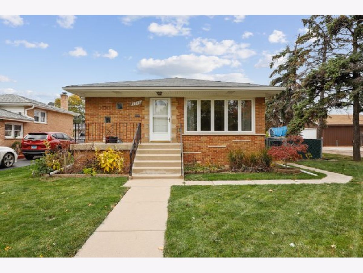
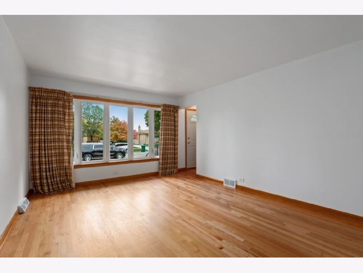
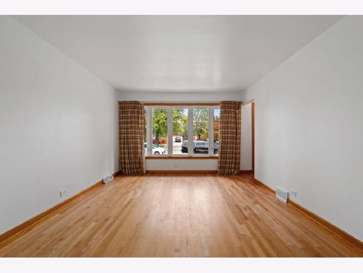
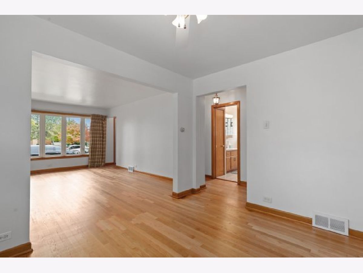
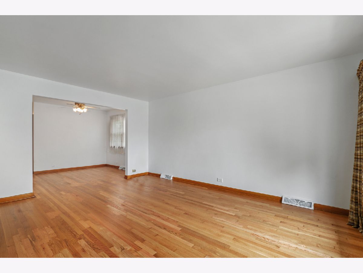
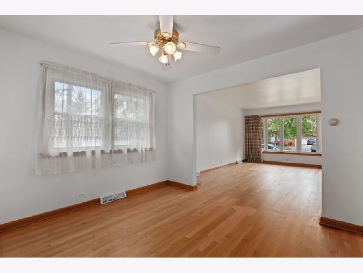
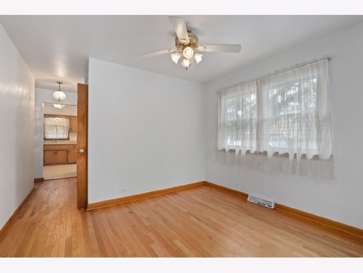
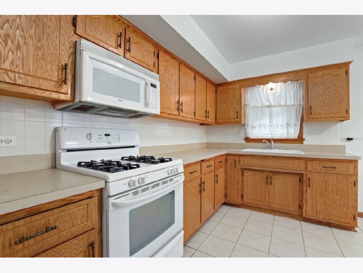
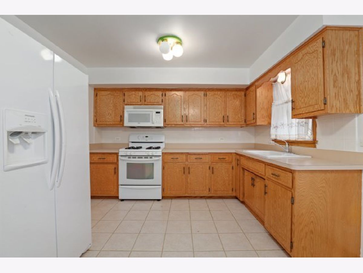
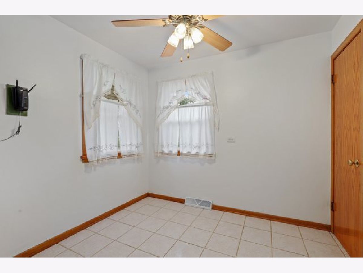
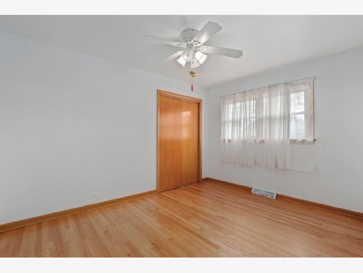
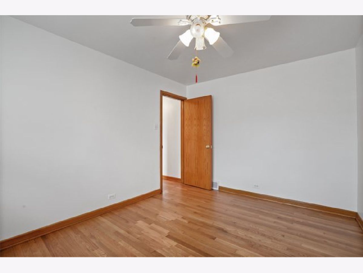
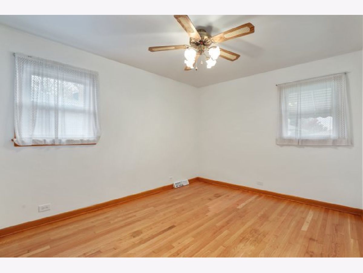
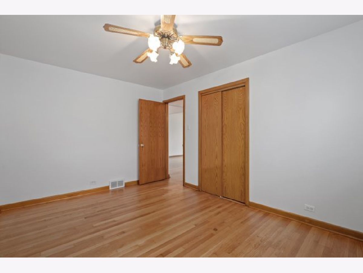
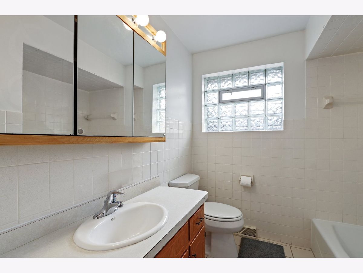
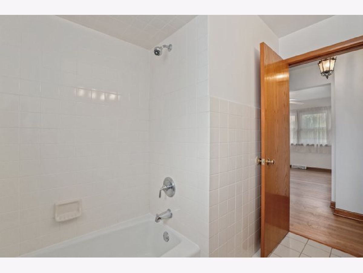
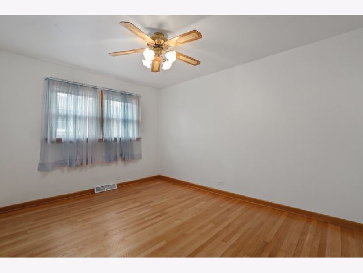
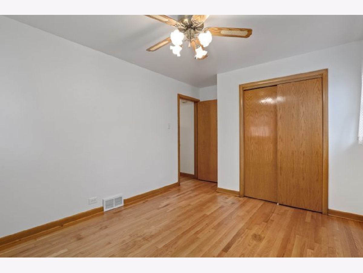
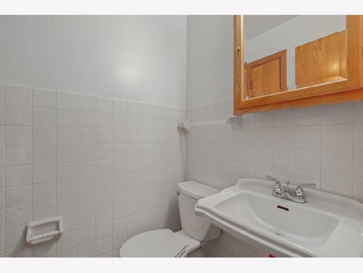
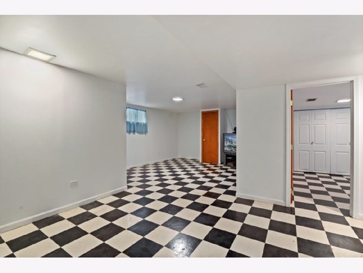
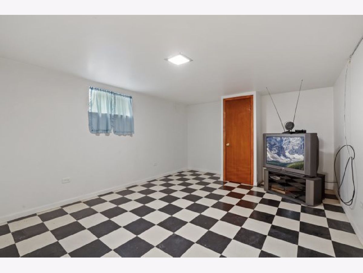
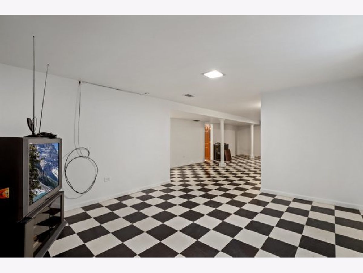
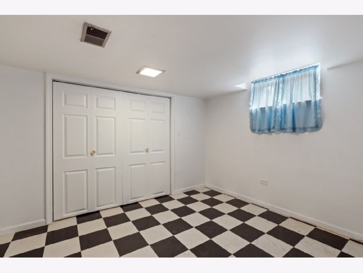
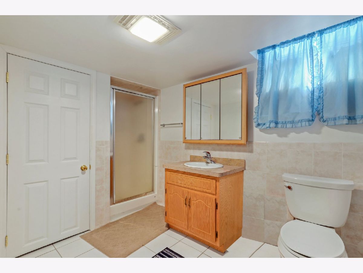
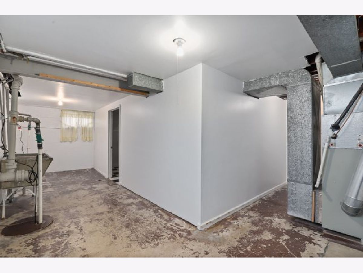
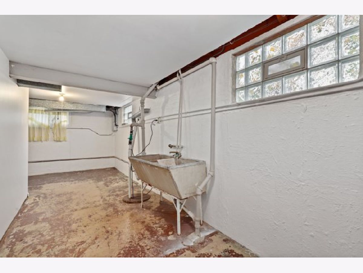
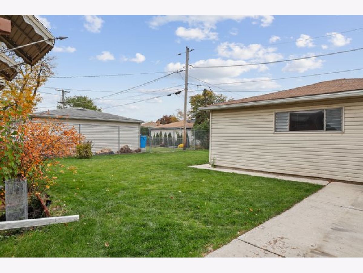
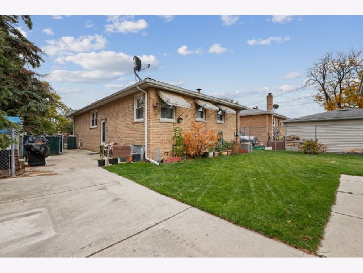
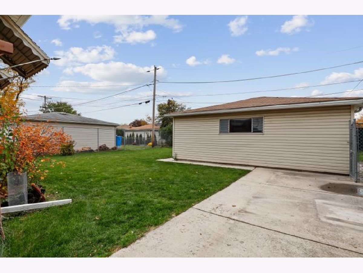
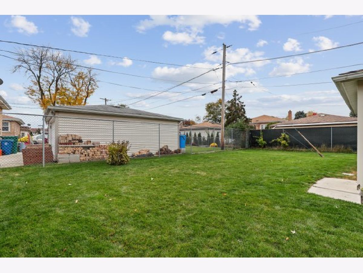
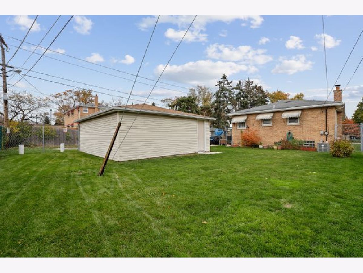
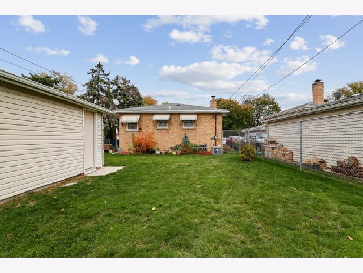
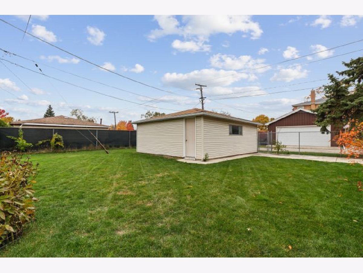
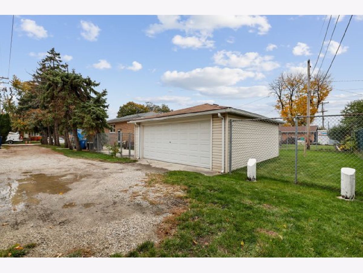
Room Specifics
Total Bedrooms: 4
Bedrooms Above Ground: 3
Bedrooms Below Ground: 1
Dimensions: —
Floor Type: Hardwood
Dimensions: —
Floor Type: Hardwood
Dimensions: —
Floor Type: Vinyl
Full Bathrooms: 3
Bathroom Amenities: —
Bathroom in Basement: 1
Rooms: Recreation Room,Family Room
Basement Description: Finished
Other Specifics
| 2 | |
| — | |
| — | |
| Patio, Storms/Screens | |
| — | |
| 6650 | |
| Full,Unfinished | |
| Full | |
| First Floor Bedroom, First Floor Full Bath | |
| Range, Microwave, Refrigerator | |
| Not in DB | |
| Park, Pool, Tennis Court(s), Curbs, Sidewalks, Street Lights, Street Paved | |
| — | |
| — | |
| — |
Tax History
| Year | Property Taxes |
|---|---|
| 2021 | $4,718 |
| 2022 | $4,473 |
Contact Agent
Nearby Similar Homes
Nearby Sold Comparables
Contact Agent
Listing Provided By
Redfin Corporation

