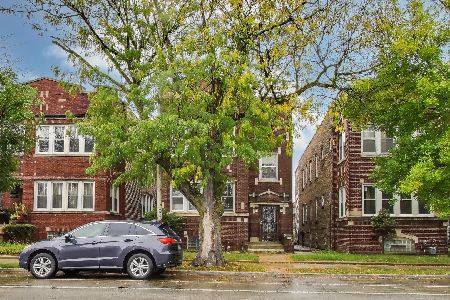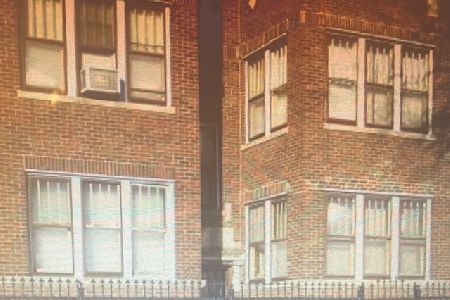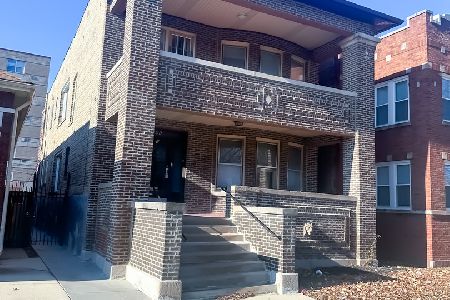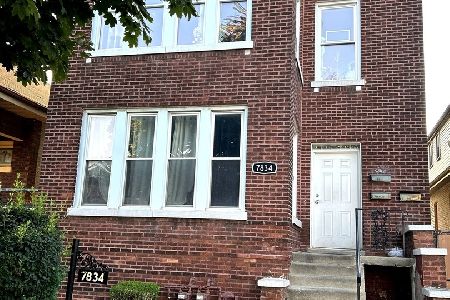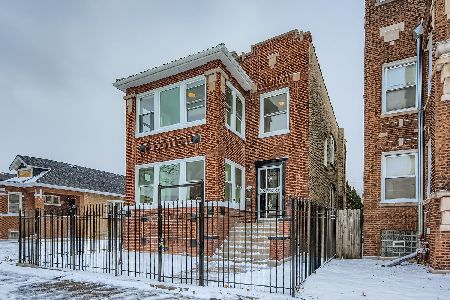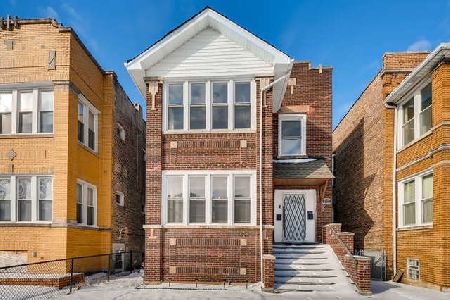7916 Throop Street, Auburn Gresham, Chicago, Illinois 60620
$195,000
|
Sold
|
|
| Status: | Closed |
| Sqft: | 0 |
| Cost/Sqft: | — |
| Beds: | 8 |
| Baths: | 0 |
| Year Built: | 1910 |
| Property Taxes: | $2,554 |
| Days On Market: | 2307 |
| Lot Size: | 0,09 |
Description
Well maintained over-sized brick 2 Flat on an idealistic Auburn Gresham street with a nicely finished 2 bedroom basement unit. Beautiful floor plans with large bedrooms, 3 individual heating systems, 2 hot water tanks, sun-rooms and an enclosed back porch. Fully gated property with wrought-iron fencing in the front and privacy fencing in the rear. 1.5 car brick garage, nicely sized private backyard with a built-in grill. Awesome value and property with good long-term tenants. Hurry before it's gone!
Property Specifics
| Multi-unit | |
| — | |
| — | |
| 1910 | |
| Full,Walkout | |
| — | |
| No | |
| 0.09 |
| Cook | |
| — | |
| — / — | |
| — | |
| Lake Michigan,Public | |
| Public Sewer | |
| 10541028 | |
| 20321050210000 |
Property History
| DATE: | EVENT: | PRICE: | SOURCE: |
|---|---|---|---|
| 19 Dec, 2019 | Sold | $195,000 | MRED MLS |
| 22 Nov, 2019 | Under contract | $204,000 | MRED MLS |
| 7 Oct, 2019 | Listed for sale | $204,000 | MRED MLS |
Room Specifics
Total Bedrooms: 8
Bedrooms Above Ground: 8
Bedrooms Below Ground: 0
Dimensions: —
Floor Type: —
Dimensions: —
Floor Type: —
Dimensions: —
Floor Type: —
Dimensions: —
Floor Type: —
Dimensions: —
Floor Type: —
Dimensions: —
Floor Type: —
Dimensions: —
Floor Type: —
Full Bathrooms: 3
Bathroom Amenities: —
Bathroom in Basement: —
Rooms: Enclosed Porch,Sun Room,Utility Room-Lower Level
Basement Description: Finished
Other Specifics
| 1.5 | |
| — | |
| — | |
| — | |
| — | |
| 25X125 | |
| — | |
| — | |
| — | |
| — | |
| Not in DB | |
| — | |
| — | |
| — | |
| — |
Tax History
| Year | Property Taxes |
|---|---|
| 2019 | $2,554 |
Contact Agent
Nearby Similar Homes
Nearby Sold Comparables
Contact Agent
Listing Provided By
Coldwell Banker Residential

