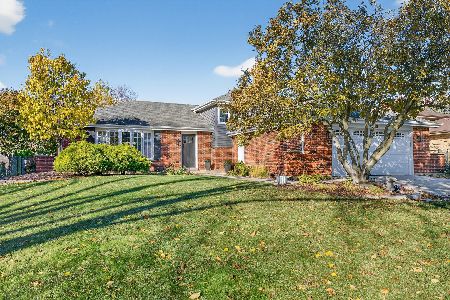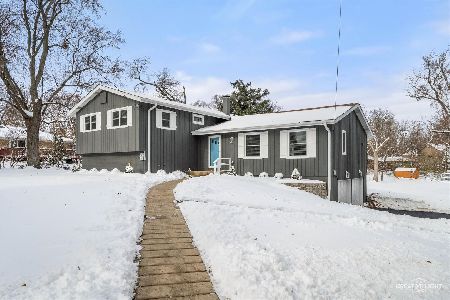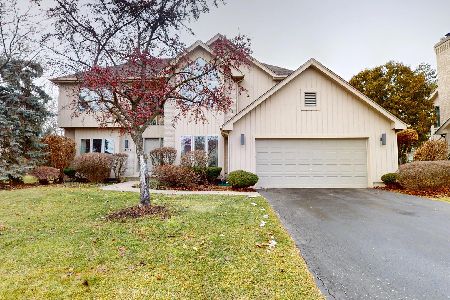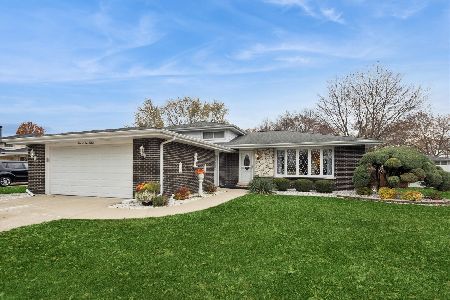7917 Winter Circle Drive, Downers Grove, Illinois 60516
$460,000
|
Sold
|
|
| Status: | Closed |
| Sqft: | 2,891 |
| Cost/Sqft: | $164 |
| Beds: | 5 |
| Baths: | 3 |
| Year Built: | 1970 |
| Property Taxes: | $7,682 |
| Days On Market: | 1750 |
| Lot Size: | 0,00 |
Description
Larger than it appears! 5 bedroom, 3 bath brick home in Lake in the Woods. 3 bedrooms and 2 full bathrooms on main level, 1 bed has private bath attached. Upstairs has 2 large bedrooms with luxury, spa bathroom including whirlpool tub, steam shower and double sinks. Kitchen open to family room with fireplace. Sliding door from family room leads out to patio. Perfect home for flexible living options - multi-generational living, nanny/au pair live-in or home office. Hardwood floors throughout and under carpet. Partially finished attic over garage provides tons of additional storage space. Full, unfinished basement. New furnace and humidifier in 2019. Outstanding District 66 schools and Downers Grove South High School. Easy access to shopping and highways. Complete list of updates in Additional Information.
Property Specifics
| Single Family | |
| — | |
| — | |
| 1970 | |
| Full | |
| — | |
| No | |
| — |
| Du Page | |
| — | |
| 0 / Not Applicable | |
| None | |
| Lake Michigan | |
| Public Sewer | |
| 10967775 | |
| 0932207006 |
Nearby Schools
| NAME: | DISTRICT: | DISTANCE: | |
|---|---|---|---|
|
Grade School
Elizabeth Ide Elementary School |
66 | — | |
|
Middle School
Lakeview Junior High School |
66 | Not in DB | |
|
High School
South High School |
99 | Not in DB | |
|
Alternate Elementary School
Prairieview Elementary School |
— | Not in DB | |
Property History
| DATE: | EVENT: | PRICE: | SOURCE: |
|---|---|---|---|
| 3 Jun, 2014 | Sold | $400,000 | MRED MLS |
| 25 Mar, 2014 | Under contract | $424,993 | MRED MLS |
| 10 Mar, 2014 | Listed for sale | $424,993 | MRED MLS |
| 11 Jun, 2021 | Sold | $460,000 | MRED MLS |
| 21 Apr, 2021 | Under contract | $475,000 | MRED MLS |
| 2 Apr, 2021 | Listed for sale | $475,000 | MRED MLS |
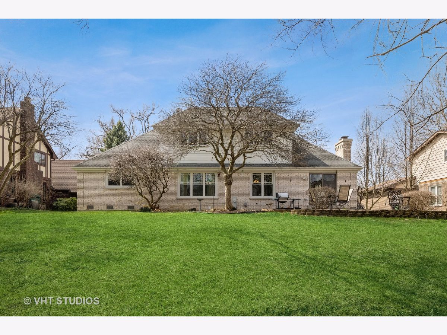
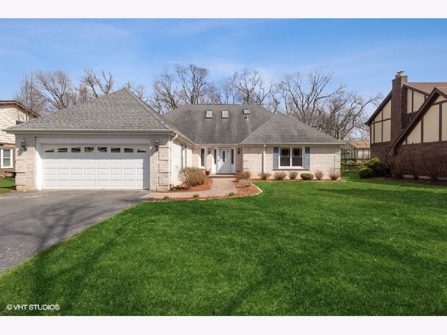
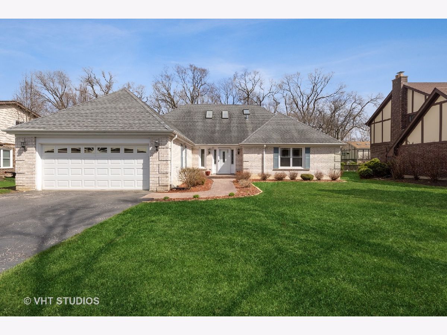
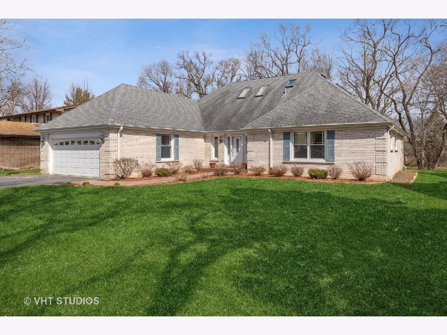
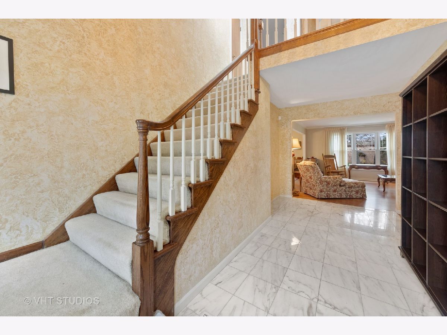
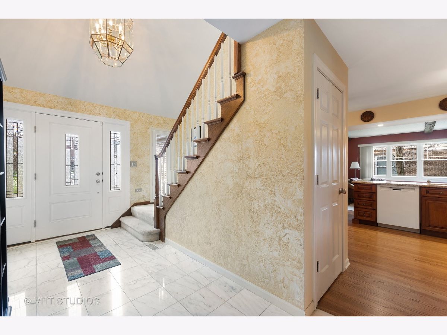
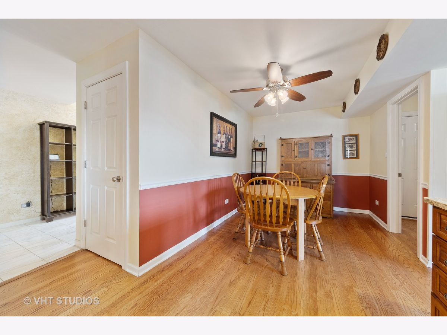
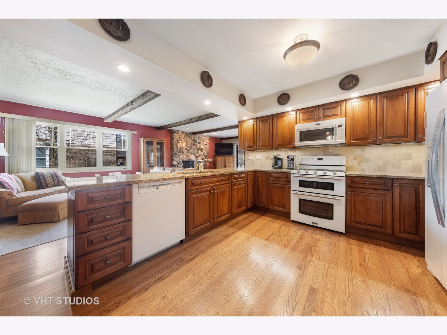
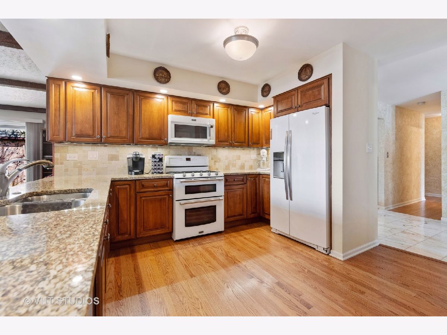
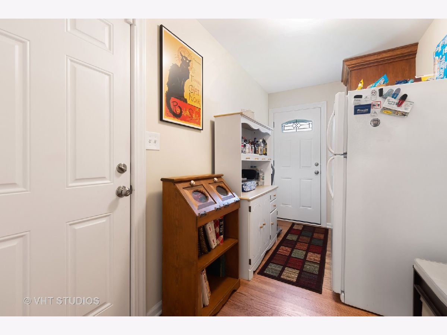
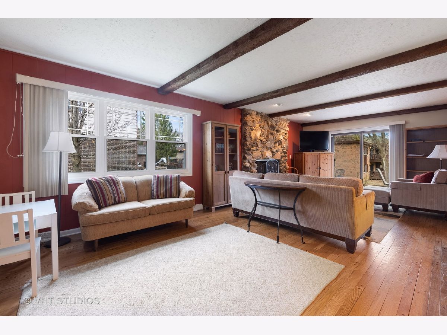
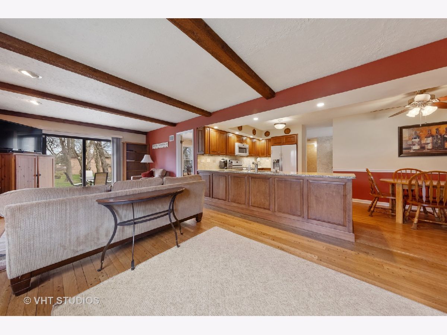
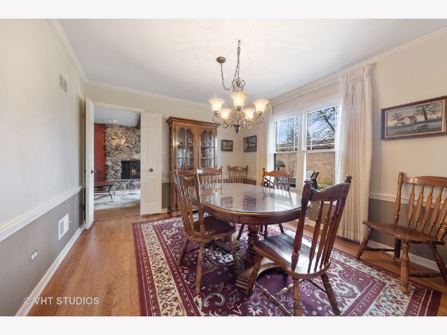
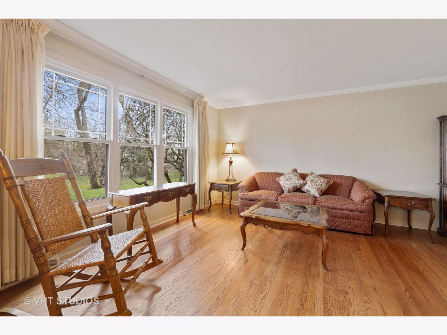
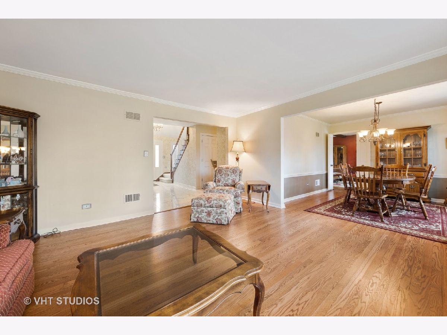
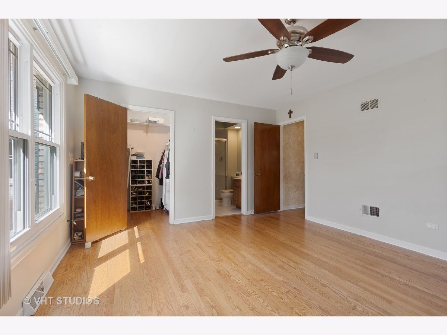
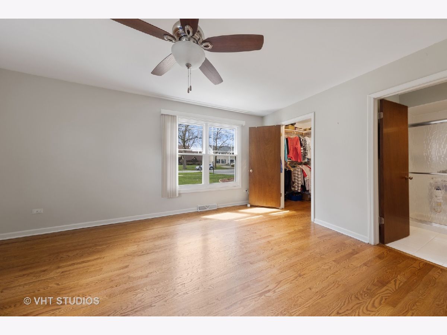
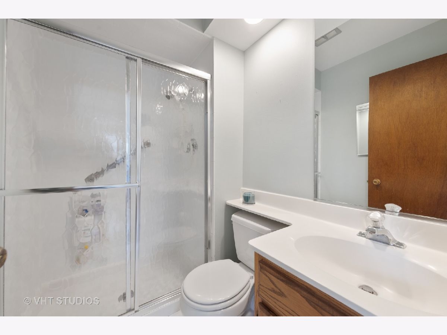
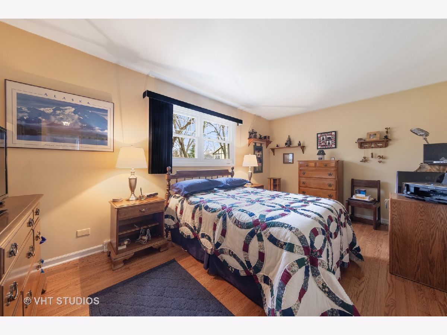
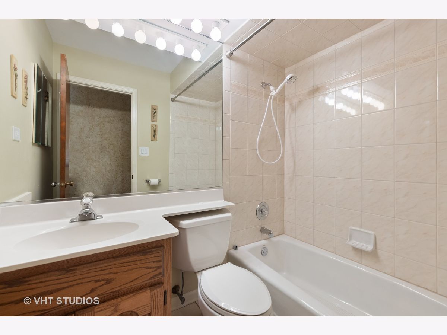
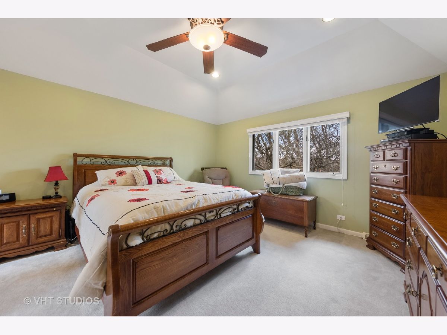
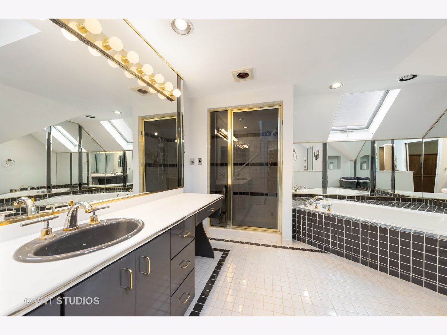
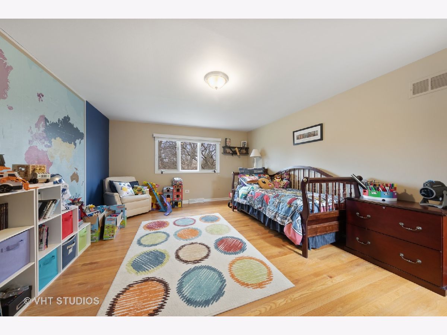
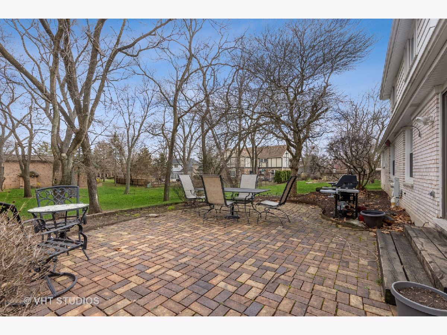
Room Specifics
Total Bedrooms: 5
Bedrooms Above Ground: 5
Bedrooms Below Ground: 0
Dimensions: —
Floor Type: Hardwood
Dimensions: —
Floor Type: Hardwood
Dimensions: —
Floor Type: Hardwood
Dimensions: —
Floor Type: —
Full Bathrooms: 3
Bathroom Amenities: Whirlpool,Separate Shower,Steam Shower,Double Sink
Bathroom in Basement: 0
Rooms: Bedroom 5,Mud Room
Basement Description: Unfinished
Other Specifics
| 2 | |
| — | |
| Asphalt | |
| Patio | |
| — | |
| 75X140 | |
| Unfinished | |
| Full | |
| Skylight(s), Hardwood Floors, First Floor Bedroom, First Floor Full Bath, Walk-In Closet(s) | |
| Range, Microwave, Dishwasher, Refrigerator | |
| Not in DB | |
| Curbs, Sidewalks, Street Lights, Street Paved | |
| — | |
| — | |
| Gas Starter |
Tax History
| Year | Property Taxes |
|---|---|
| 2014 | $6,879 |
| 2021 | $7,682 |
Contact Agent
Nearby Similar Homes
Nearby Sold Comparables
Contact Agent
Listing Provided By
Baird & Warner

