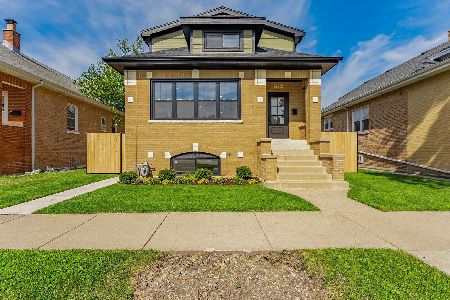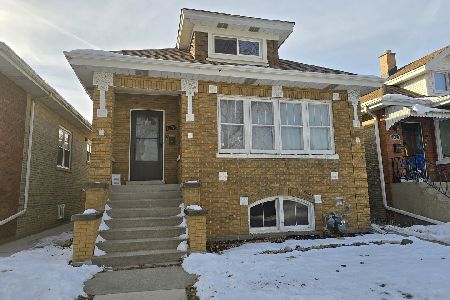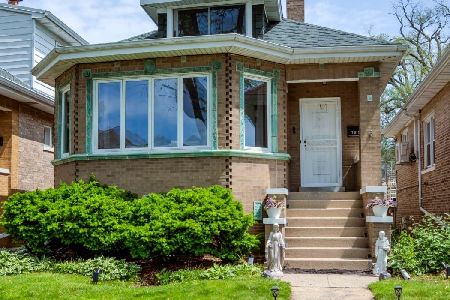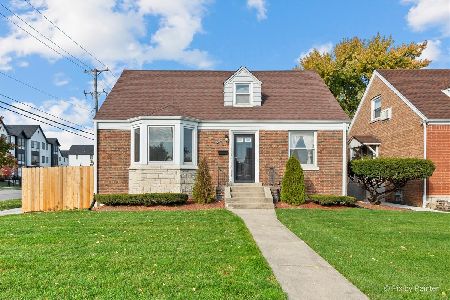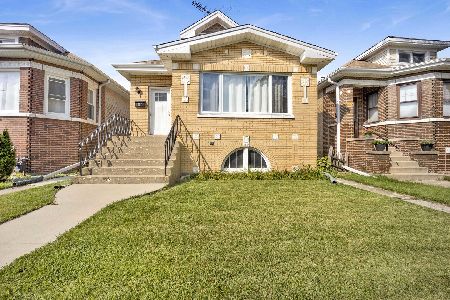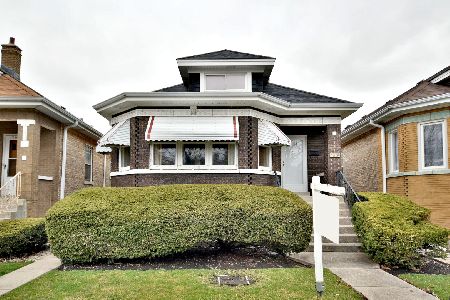7918 Cressett Drive, Elmwood Park, Illinois 60707
$300,000
|
Sold
|
|
| Status: | Closed |
| Sqft: | 1,575 |
| Cost/Sqft: | $196 |
| Beds: | 4 |
| Baths: | 2 |
| Year Built: | 1929 |
| Property Taxes: | $7,674 |
| Days On Market: | 939 |
| Lot Size: | 0,09 |
Description
4 bedrooms with 2 full bathrooms in this Brick Bungalow in the sought-out Elmwood Park. Hardwood floors in the Living/Dining Room combo. Galley kitchen with new laminate flooring with room for a breakfast table. Two bedrooms with hardwood floors on the mail level with a remodeled full bathroom in (2016). Two additional carpeted bedrooms upstairs with a cedar closet. The family room is off the kitchen with direct access to the fenced in yard with oversized patio with brand new carpet installed (Aug 2023). Tons of storage area under the family room. A one car detached garage with adjacent parking pad for additional vehicle off the alley. The basement offers a large recreation area with Glo Warm Heater, dry bar, 2nd Full bathroom with walk in shower, utility room, storage/laundry room. The property is being sold is. Check it out! Quick close possible!
Property Specifics
| Single Family | |
| — | |
| — | |
| 1929 | |
| — | |
| — | |
| No | |
| 0.09 |
| Cook | |
| — | |
| 0 / Not Applicable | |
| — | |
| — | |
| — | |
| 11826210 | |
| 12251250350000 |
Nearby Schools
| NAME: | DISTRICT: | DISTANCE: | |
|---|---|---|---|
|
Grade School
John Mills Elementary School |
401 | — | |
|
Middle School
Elm Middle School |
401 | Not in DB | |
|
High School
Elmwood Park High School |
401 | Not in DB | |
Property History
| DATE: | EVENT: | PRICE: | SOURCE: |
|---|---|---|---|
| 9 Nov, 2023 | Sold | $300,000 | MRED MLS |
| 9 Oct, 2023 | Under contract | $309,000 | MRED MLS |
| — | Last price change | $325,000 | MRED MLS |
| 8 Jul, 2023 | Listed for sale | $325,000 | MRED MLS |
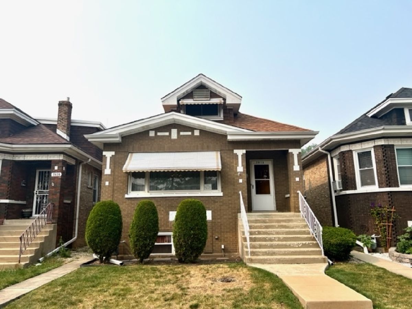
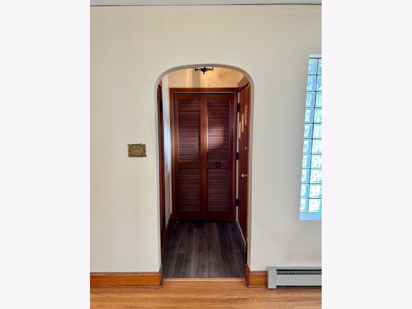
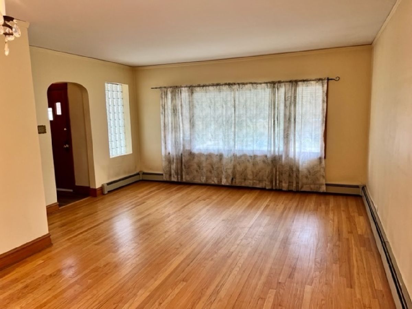
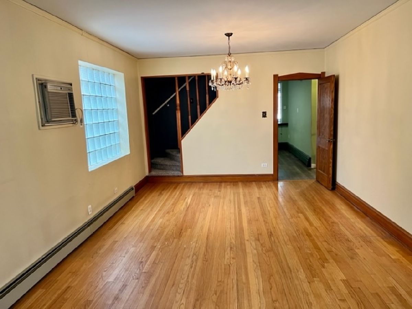
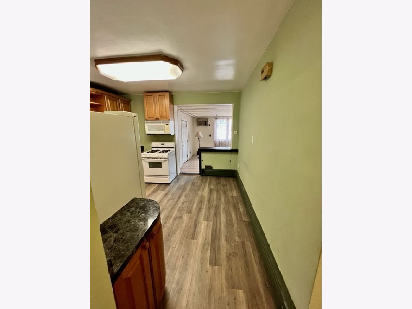
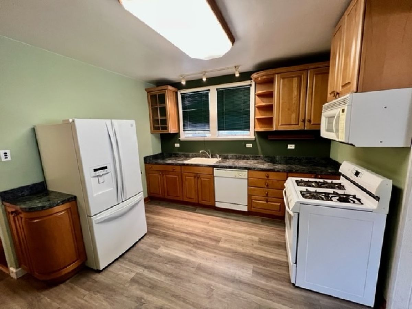
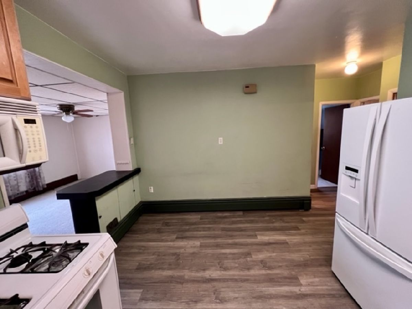
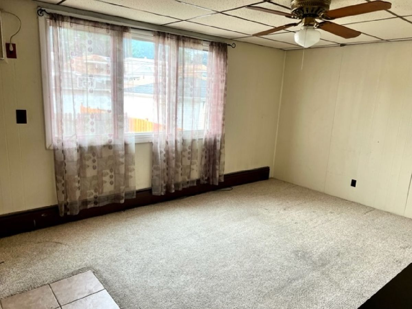
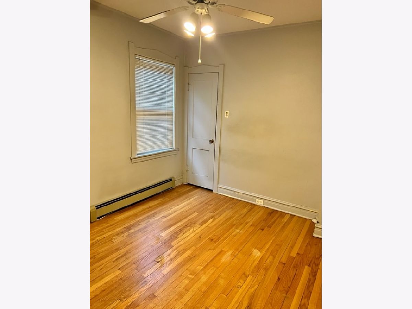
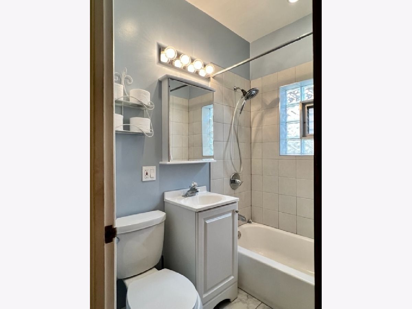
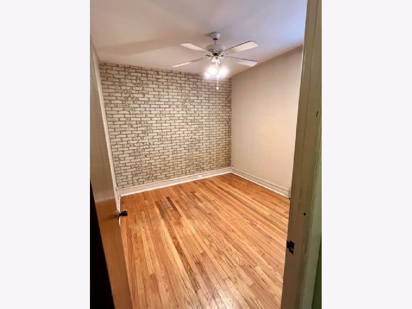
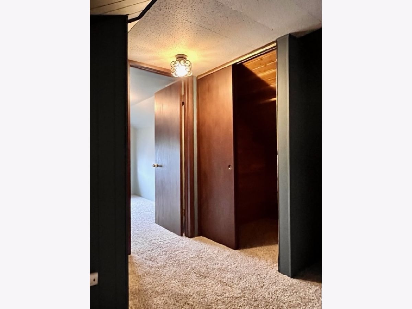
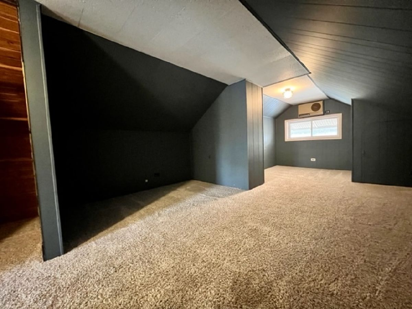
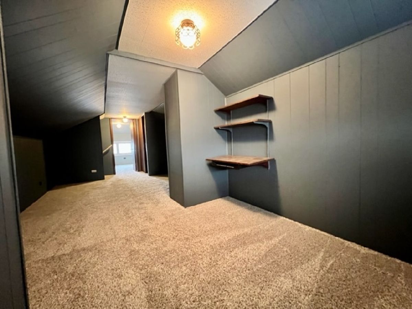
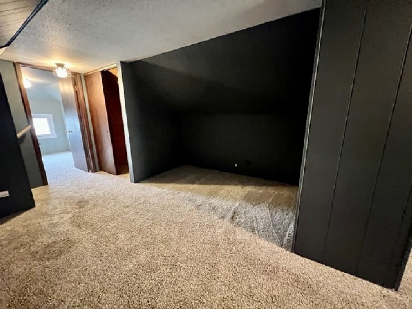
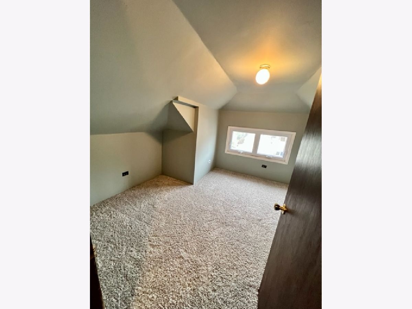
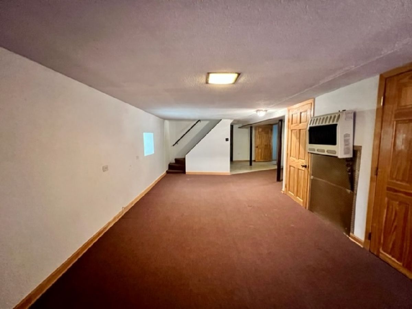
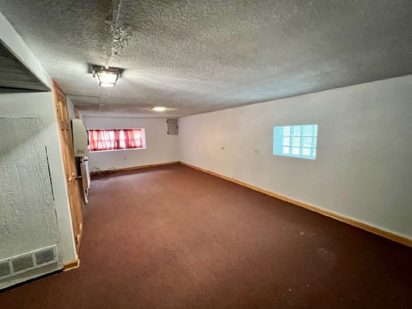
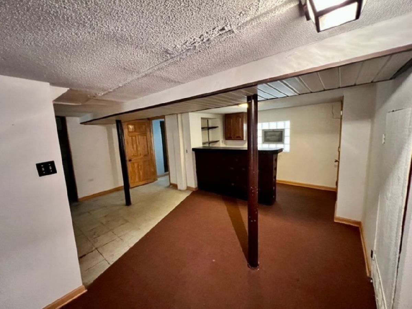
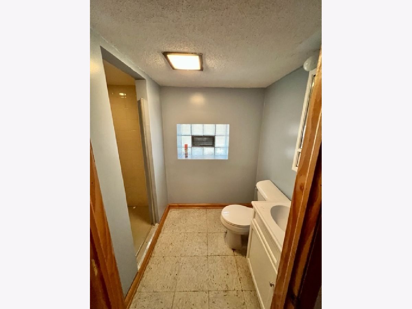
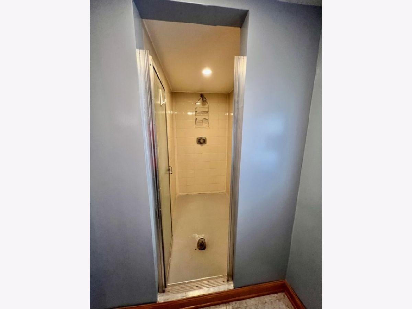
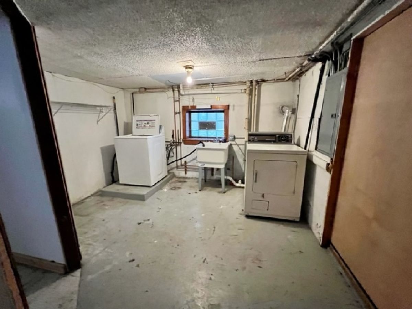

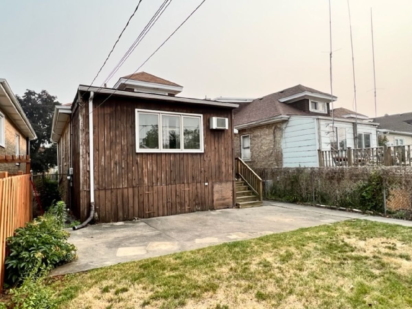
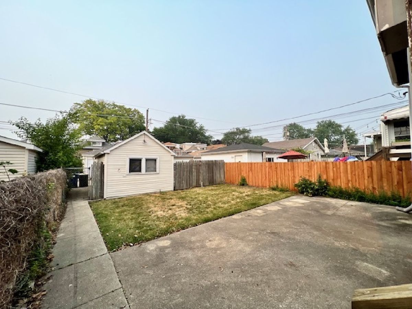
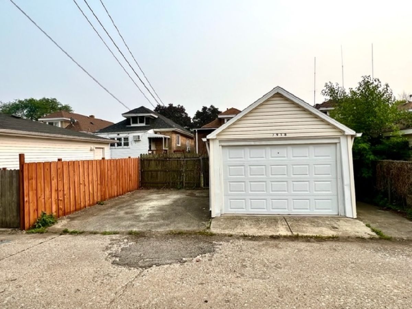
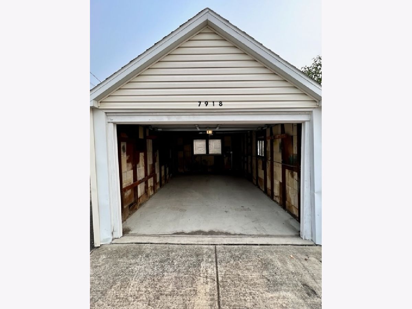
Room Specifics
Total Bedrooms: 4
Bedrooms Above Ground: 4
Bedrooms Below Ground: 0
Dimensions: —
Floor Type: —
Dimensions: —
Floor Type: —
Dimensions: —
Floor Type: —
Full Bathrooms: 2
Bathroom Amenities: Soaking Tub
Bathroom in Basement: 1
Rooms: —
Basement Description: Partially Finished,Rec/Family Area,Storage Space
Other Specifics
| 1 | |
| — | |
| Concrete,Off Alley | |
| — | |
| — | |
| 331 X 125.3 X 29.9 X 124.5 | |
| Unfinished | |
| — | |
| — | |
| — | |
| Not in DB | |
| — | |
| — | |
| — | |
| — |
Tax History
| Year | Property Taxes |
|---|---|
| 2023 | $7,674 |
Contact Agent
Nearby Similar Homes
Nearby Sold Comparables
Contact Agent
Listing Provided By
Charles Rutenberg Realty

