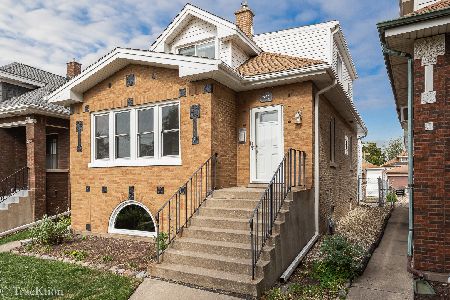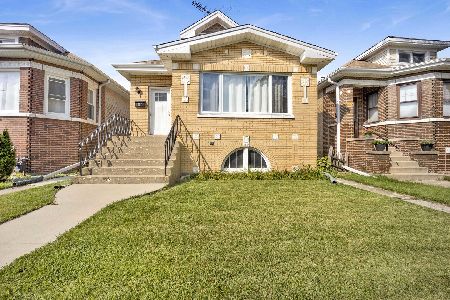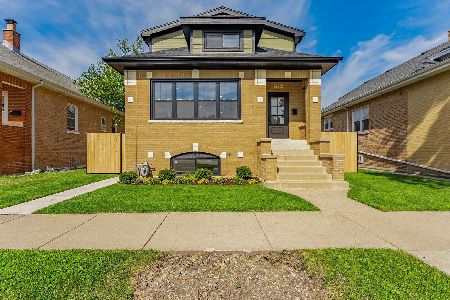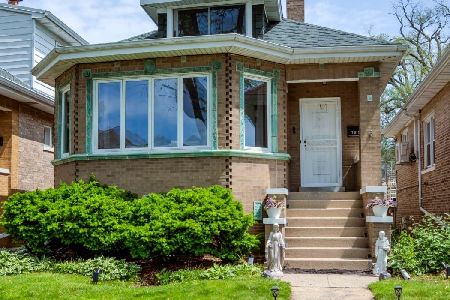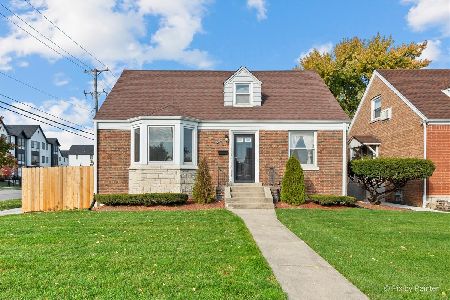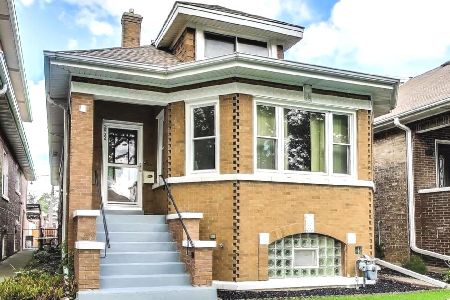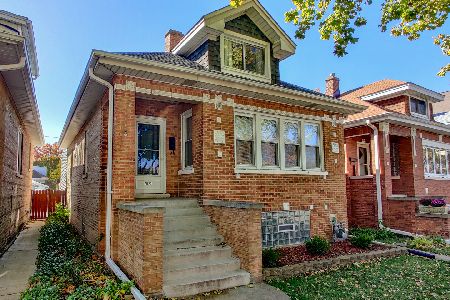7919 Oakleaf Avenue, Elmwood Park, Illinois 60707
$382,000
|
Sold
|
|
| Status: | Closed |
| Sqft: | 1,040 |
| Cost/Sqft: | $370 |
| Beds: | 4 |
| Baths: | 3 |
| Year Built: | 1929 |
| Property Taxes: | $5,708 |
| Days On Market: | 2983 |
| Lot Size: | 0,00 |
Description
Extensive renovation of this architecturally redesigned 4 bedroom 3 full bath brick bungalow! Everything is new here! All new mechanics, plumbing, electric, hvac system, furnace,roof , concrete, windows, doors, 2 car garage and more! Open living room dining room combination with hardwood floors, crown molding and recessed lights. Designer kitchen with white shaker cabinets, quartz counters and glass/marble splash, all new steel appliances that open to breakfast room! Separate office with sliding door to wonderful deck overlooking beautifully landscaped yard with privacy fence. 2nd floor features new dormer, 3 bedrooms and full bath. Master has separate sitting area (walk in closet). Awesome light and bright full finished basement with huge rec room and separate laundry room and spa like bathroom! Located on a quiet tree lined street close to schools, parks, shopping, metra and pool.
Property Specifics
| Single Family | |
| — | |
| Bungalow | |
| 1929 | |
| Full | |
| — | |
| No | |
| — |
| Cook | |
| — | |
| 0 / Not Applicable | |
| None | |
| Lake Michigan,Public | |
| Public Sewer | |
| 09813194 | |
| 12253000130000 |
Nearby Schools
| NAME: | DISTRICT: | DISTANCE: | |
|---|---|---|---|
|
Grade School
John Mills Elementary School |
401 | — | |
|
Middle School
Elm Middle School |
401 | Not in DB | |
|
High School
Elmwood Park High School |
401 | Not in DB | |
Property History
| DATE: | EVENT: | PRICE: | SOURCE: |
|---|---|---|---|
| 29 Apr, 2016 | Sold | $171,100 | MRED MLS |
| 11 Apr, 2016 | Under contract | $149,900 | MRED MLS |
| 1 Apr, 2016 | Listed for sale | $149,900 | MRED MLS |
| 12 Jan, 2018 | Sold | $382,000 | MRED MLS |
| 11 Dec, 2017 | Under contract | $384,900 | MRED MLS |
| 6 Dec, 2017 | Listed for sale | $384,900 | MRED MLS |
Room Specifics
Total Bedrooms: 4
Bedrooms Above Ground: 4
Bedrooms Below Ground: 0
Dimensions: —
Floor Type: Carpet
Dimensions: —
Floor Type: Carpet
Dimensions: —
Floor Type: Hardwood
Full Bathrooms: 3
Bathroom Amenities: —
Bathroom in Basement: 1
Rooms: Breakfast Room,Office,Recreation Room
Basement Description: Finished
Other Specifics
| 2 | |
| Concrete Perimeter | |
| — | |
| Deck | |
| Fenced Yard | |
| 32 X 125 X 27 X 125 | |
| Dormer,Finished,Full | |
| None | |
| Hardwood Floors | |
| Range, Microwave, Dishwasher, Refrigerator, Washer, Dryer, Stainless Steel Appliance(s) | |
| Not in DB | |
| — | |
| — | |
| — | |
| — |
Tax History
| Year | Property Taxes |
|---|---|
| 2016 | $3,372 |
| 2018 | $5,708 |
Contact Agent
Nearby Similar Homes
Nearby Sold Comparables
Contact Agent
Listing Provided By
Caporale Realty

