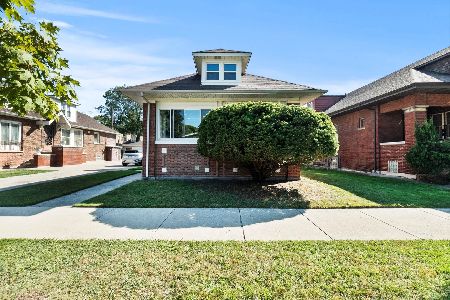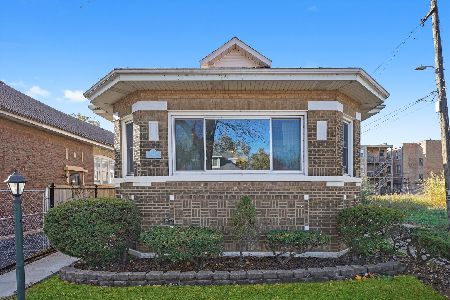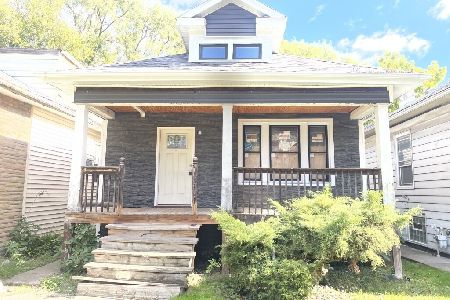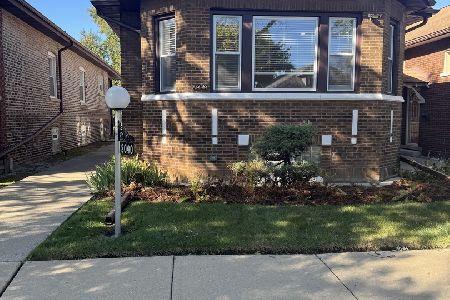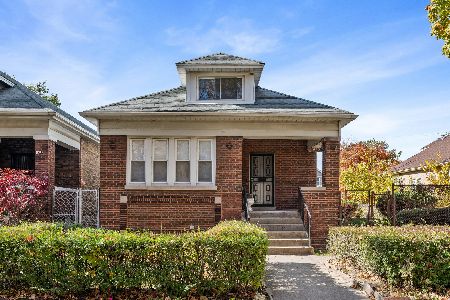7920 Crandon Avenue, South Chicago, Chicago, Illinois 60617
$370,000
|
Sold
|
|
| Status: | Closed |
| Sqft: | 3,000 |
| Cost/Sqft: | $126 |
| Beds: | 4 |
| Baths: | 3 |
| Year Built: | 1921 |
| Property Taxes: | $3,146 |
| Days On Market: | 1798 |
| Lot Size: | 0,10 |
Description
You will be jaw dropped as soon as you walk through the front door! This perfect home features a new 2021 second story addition. Full Drawings and Proper permits paid for! Over 3,000 Sqft of a full gut renovation performed by well seasoned investors! 5 bed 3 full baths!!! Here are a few of the amazing highlights. All new windows, New mechanicals, Just shy of 10' ceilings on main level, LED recessed lighting throughout, Glowing hardwood floors throughout the entire main level and leading upstairs, Carrara Marble tile work, white and gray shaker cabinets with 8' Millenium blue island. Over sized trim, Wainscoting, Electric fireplace, First floor bedroom, First floor full bath. FULL finished basement features New water proofing system, tons of open space, full bath with large stand up shower, and bedroom. Full 2nd story addition Features skylights, master bedroom with his and her closets, 2 additional large bedrooms, Laundry room and Full bathroom with double bowl vanity and upgraded rain fall standing shower. Owned driveway leading to your 2 car garage! Back yard space for the BBQ's and parties. This home is one of a kind. Claim it before it's gone.
Property Specifics
| Single Family | |
| — | |
| — | |
| 1921 | |
| Full,Walkout | |
| — | |
| No | |
| 0.1 |
| Cook | |
| — | |
| 0 / Not Applicable | |
| None | |
| Lake Michigan | |
| Public Sewer | |
| 10995931 | |
| 20362050240000 |
Property History
| DATE: | EVENT: | PRICE: | SOURCE: |
|---|---|---|---|
| 25 Sep, 2019 | Sold | $78,000 | MRED MLS |
| 27 May, 2019 | Under contract | $79,900 | MRED MLS |
| 21 May, 2019 | Listed for sale | $79,900 | MRED MLS |
| 14 May, 2021 | Sold | $370,000 | MRED MLS |
| 10 Mar, 2021 | Under contract | $378,000 | MRED MLS |
| 15 Feb, 2021 | Listed for sale | $378,000 | MRED MLS |




















Room Specifics
Total Bedrooms: 5
Bedrooms Above Ground: 4
Bedrooms Below Ground: 1
Dimensions: —
Floor Type: Carpet
Dimensions: —
Floor Type: Carpet
Dimensions: —
Floor Type: Hardwood
Dimensions: —
Floor Type: —
Full Bathrooms: 3
Bathroom Amenities: Whirlpool,Double Sink
Bathroom in Basement: 1
Rooms: Bedroom 5,Mud Room
Basement Description: Finished,Egress Window,Rec/Family Area,Storage Space
Other Specifics
| 2 | |
| Concrete Perimeter | |
| Concrete | |
| Porch | |
| — | |
| 33X125 | |
| Unfinished | |
| None | |
| Skylight(s), Hardwood Floors, Wood Laminate Floors, First Floor Bedroom, Second Floor Laundry, First Floor Full Bath, Walk-In Closet(s), Ceiling - 10 Foot, Open Floorplan, Some Carpeting, Dining Combo | |
| Range, Microwave, Dishwasher, Refrigerator, Stainless Steel Appliance(s) | |
| Not in DB | |
| Curbs, Sidewalks | |
| — | |
| — | |
| — |
Tax History
| Year | Property Taxes |
|---|---|
| 2019 | $3,193 |
| 2021 | $3,146 |
Contact Agent
Nearby Similar Homes
Nearby Sold Comparables
Contact Agent
Listing Provided By
ICandy Realty LLC


