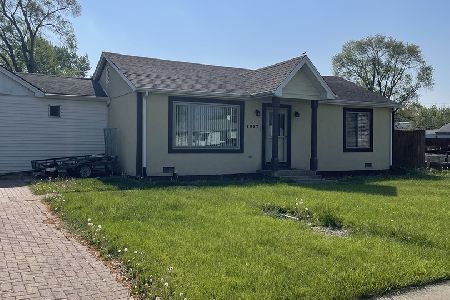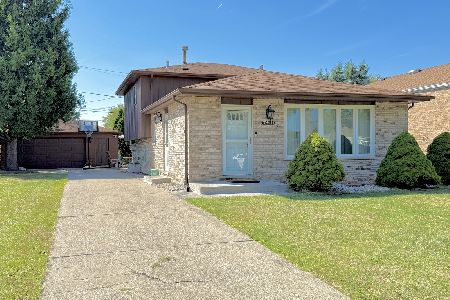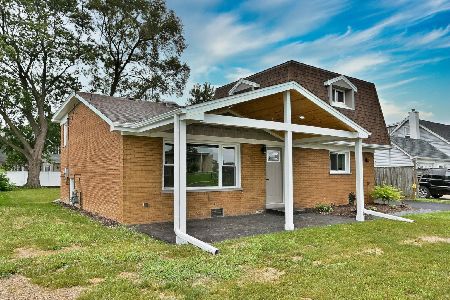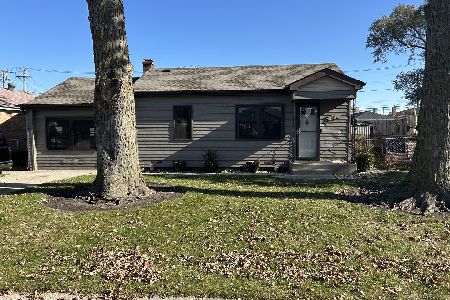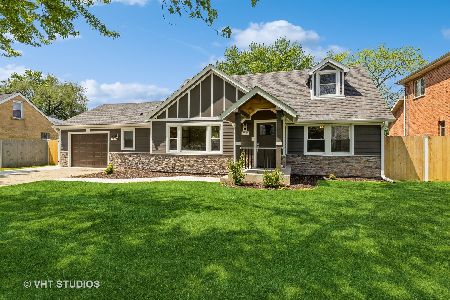7920 Lorel Avenue, Burbank, Illinois 60459
$370,000
|
Sold
|
|
| Status: | Closed |
| Sqft: | 2,536 |
| Cost/Sqft: | $152 |
| Beds: | 4 |
| Baths: | 4 |
| Year Built: | 2006 |
| Property Taxes: | $9,144 |
| Days On Market: | 2791 |
| Lot Size: | 0,15 |
Description
Gorgeous 4 bedroom, 4 bath home that is completely updated and cared for. This home features hardwood flooring throughout. Huge gourmet kitchen w/ eat-in area, granite countertops, upgraded maple soft close cabinets, glass tile backsplash, and Stainless Steel appliances. Large 2 story living room with lots of natural light and a spacious formal dining room for family gatherings. Cozy family room with gas fireplace. Large Master suite with tray ceilings and master bath with whirlpool tub, double sinks, and separate shower. Full updated hall bathroom with 3 additional bedrooms on 2nd level. Full finished basement with play and rec room areas and the basement has its own bathroom. This is one home you have to see!
Property Specifics
| Single Family | |
| — | |
| Contemporary | |
| 2006 | |
| Full | |
| — | |
| No | |
| 0.15 |
| Cook | |
| — | |
| 0 / Not Applicable | |
| None | |
| Lake Michigan,Public | |
| Public Sewer | |
| 09900042 | |
| 19331060370000 |
Nearby Schools
| NAME: | DISTRICT: | DISTANCE: | |
|---|---|---|---|
|
Grade School
Luther Burbank Elementary School |
111 | — | |
|
Middle School
Liberty Junior High School |
111 | Not in DB | |
|
High School
Reavis High School |
220 | Not in DB | |
Property History
| DATE: | EVENT: | PRICE: | SOURCE: |
|---|---|---|---|
| 29 Jul, 2011 | Sold | $275,000 | MRED MLS |
| 23 May, 2011 | Under contract | $320,000 | MRED MLS |
| 26 Apr, 2011 | Listed for sale | $320,000 | MRED MLS |
| 31 May, 2018 | Sold | $370,000 | MRED MLS |
| 5 May, 2018 | Under contract | $385,000 | MRED MLS |
| 30 Mar, 2018 | Listed for sale | $385,000 | MRED MLS |
Room Specifics
Total Bedrooms: 4
Bedrooms Above Ground: 4
Bedrooms Below Ground: 0
Dimensions: —
Floor Type: Hardwood
Dimensions: —
Floor Type: Hardwood
Dimensions: —
Floor Type: Hardwood
Full Bathrooms: 4
Bathroom Amenities: Whirlpool,Separate Shower,Double Sink
Bathroom in Basement: 1
Rooms: No additional rooms
Basement Description: Finished
Other Specifics
| 2 | |
| Concrete Perimeter | |
| Concrete | |
| — | |
| — | |
| 50X132 | |
| — | |
| Full | |
| Vaulted/Cathedral Ceilings, Hardwood Floors | |
| Range, Microwave, Dishwasher, Refrigerator, Washer, Dryer | |
| Not in DB | |
| Curbs, Sidewalks, Street Lights, Street Paved | |
| — | |
| — | |
| Electric |
Tax History
| Year | Property Taxes |
|---|---|
| 2011 | $9,438 |
| 2018 | $9,144 |
Contact Agent
Nearby Similar Homes
Nearby Sold Comparables
Contact Agent
Listing Provided By
Redfin Corporation

