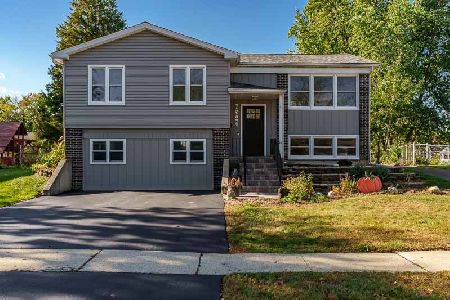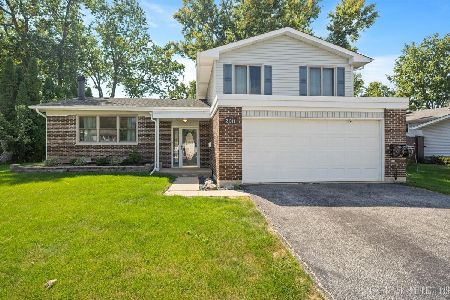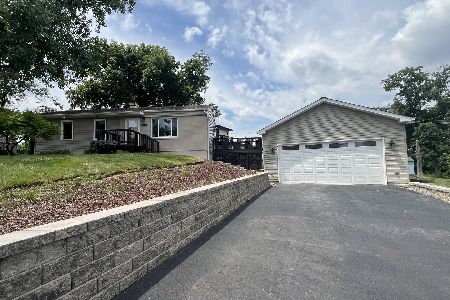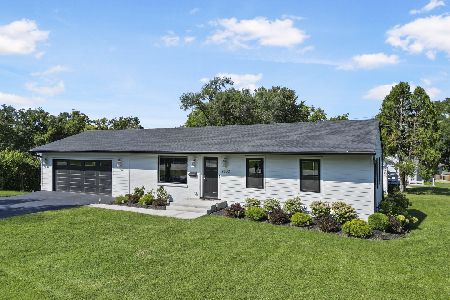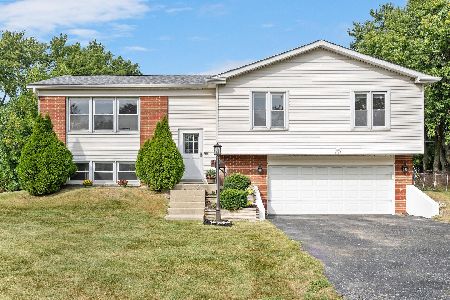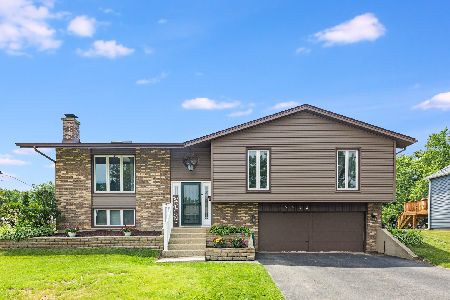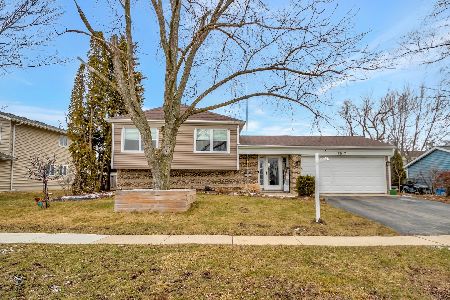7920 Westview Lane, Woodridge, Illinois 60517
$340,000
|
Sold
|
|
| Status: | Closed |
| Sqft: | 2,700 |
| Cost/Sqft: | $124 |
| Beds: | 4 |
| Baths: | 3 |
| Year Built: | 1969 |
| Property Taxes: | $7,511 |
| Days On Market: | 1476 |
| Lot Size: | 0,28 |
Description
This spacious 4 bedroom, 2 1/2 bath, 2.5 car garage split ranch is ready for it's new owners and only blocks away from the neighborhood park/tennis courts. When you walk in, you will notice the updated white trim, beautiful hardwood flooring on the main level, and the completely remodeled kitchen which has been opened up to create a open floor plan to the dining and living room. Including stainless steel Bosch appliances, granite countertops, and soft close doors, this kitchen is beautifully updated. Check out the generous sized bedrooms including the primary suite with a private bathroom. Don't miss the lower level with a large family room, bathroom/laundry combo, and access to the attached garage complete with ample built in storage. Outside you will find the large deck which has new stairs leading to the fenced in yard. MANY UPGRADES: new SIDING, new AC, new ROOF, new WINDOW WRAPS, new GUTTERS/FASCIA - ALL IN 2021. Also, the MAIN LEVEL HARDWOOD FLOORING and LIGHTING was completed in 2020, KITCHEN REMODEL in 2019, and new FURNACE and CARPET in 2018. All you have to do is move in!
Property Specifics
| Single Family | |
| — | |
| — | |
| 1969 | |
| Full,English | |
| — | |
| No | |
| 0.28 |
| Du Page | |
| — | |
| — / Not Applicable | |
| None | |
| Public | |
| Public Sewer | |
| 11241781 | |
| 0835200017 |
Property History
| DATE: | EVENT: | PRICE: | SOURCE: |
|---|---|---|---|
| 24 Jul, 2018 | Sold | $260,000 | MRED MLS |
| 10 Jun, 2018 | Under contract | $268,900 | MRED MLS |
| 13 Apr, 2018 | Listed for sale | $268,900 | MRED MLS |
| 5 Nov, 2021 | Sold | $340,000 | MRED MLS |
| 11 Oct, 2021 | Under contract | $335,000 | MRED MLS |
| 8 Oct, 2021 | Listed for sale | $335,000 | MRED MLS |
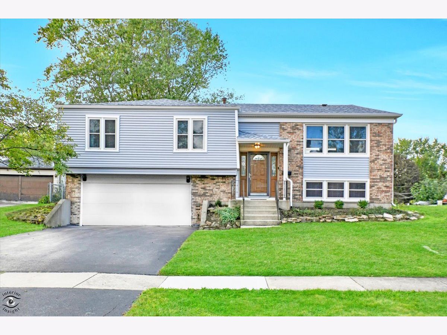
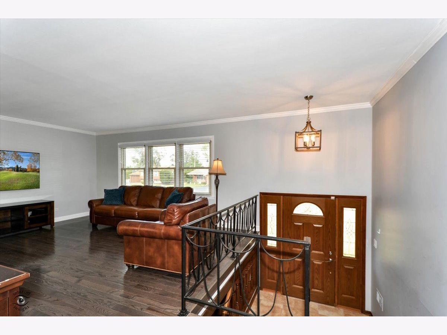
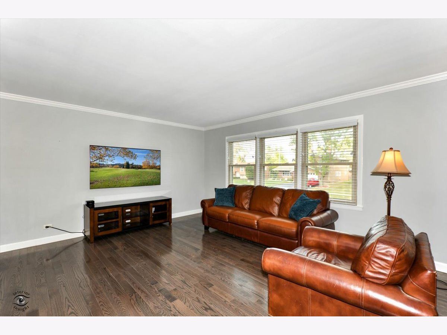
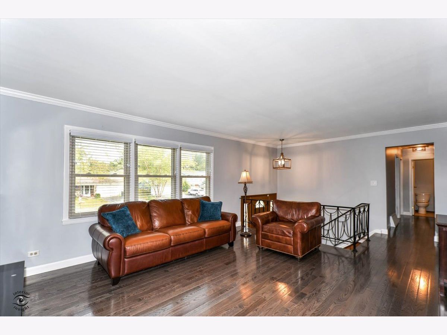
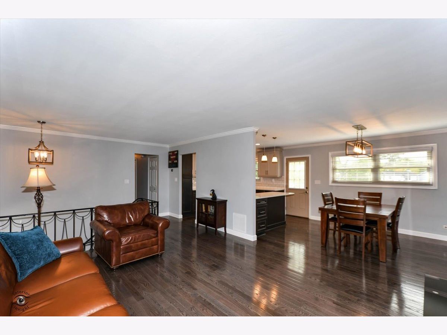
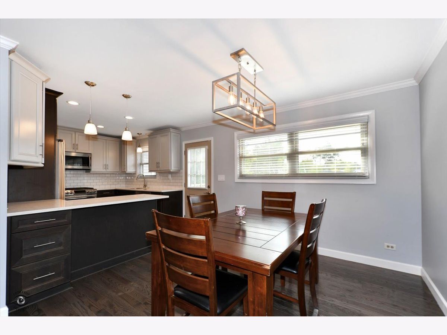
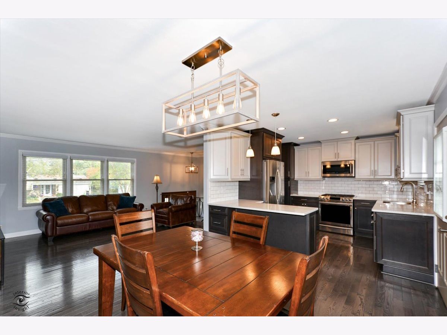
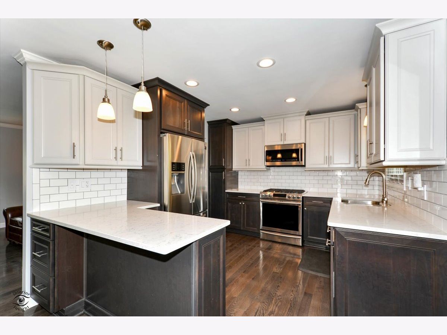
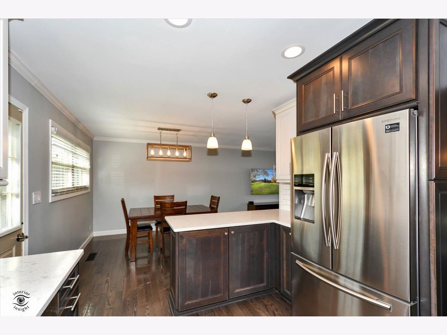
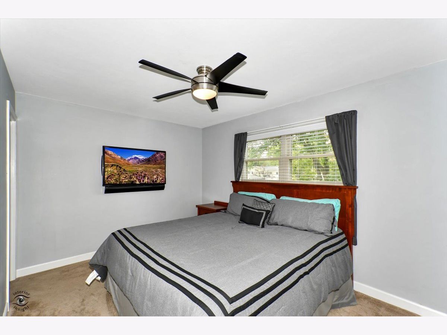
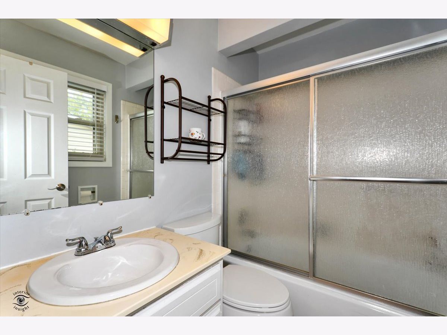
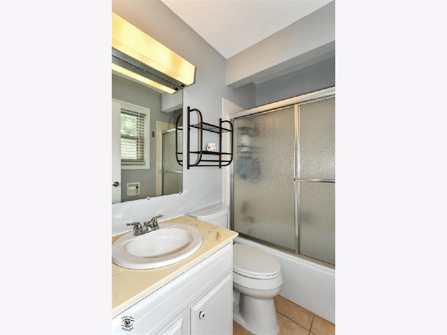
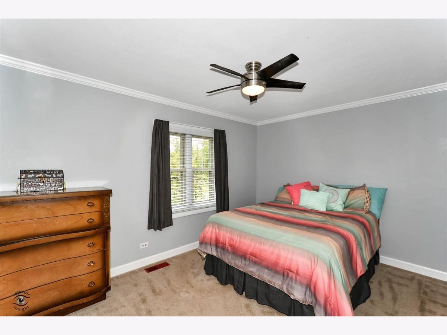
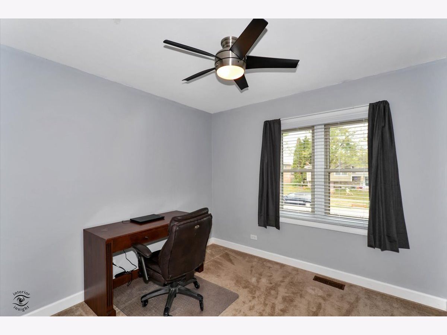
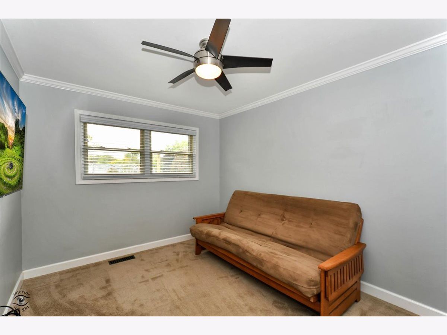
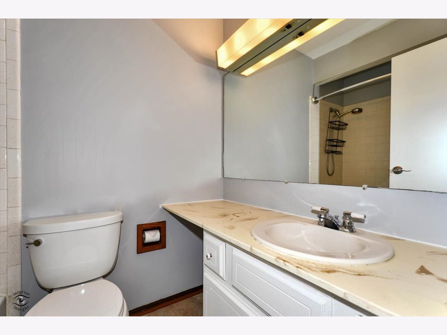
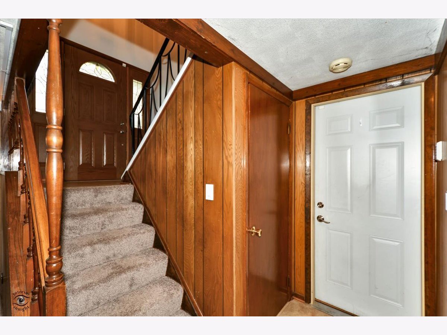
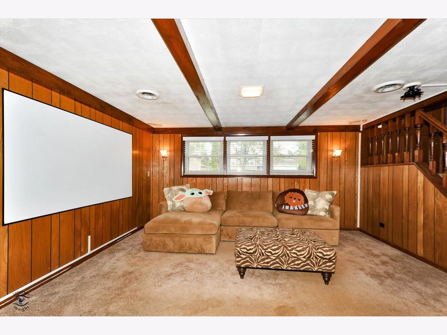
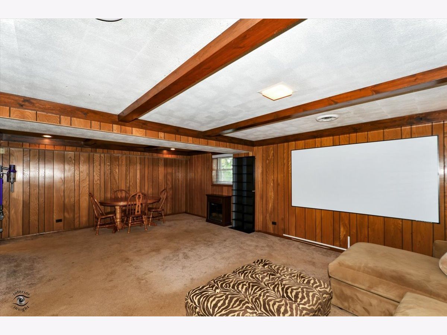
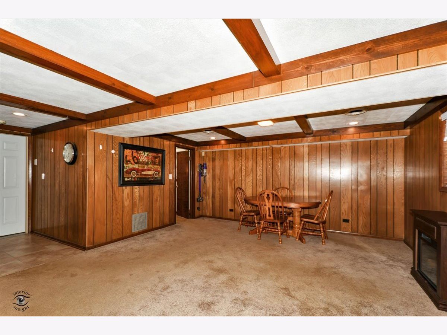
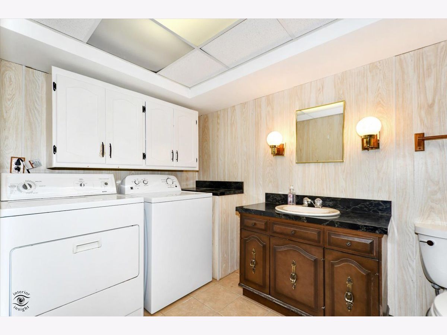
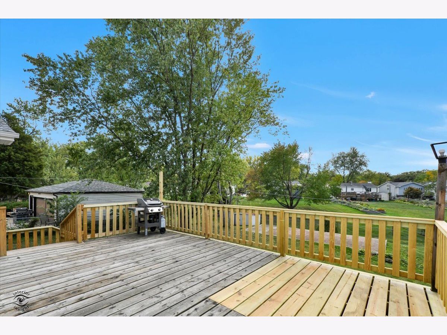
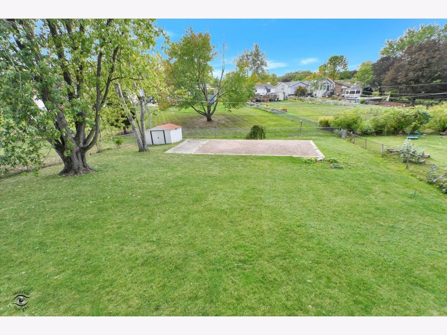
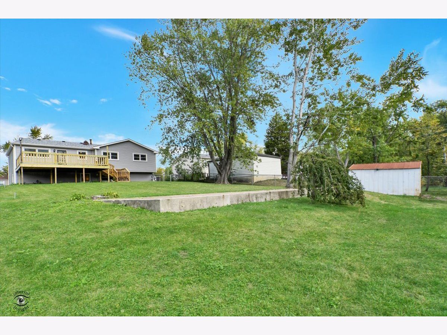
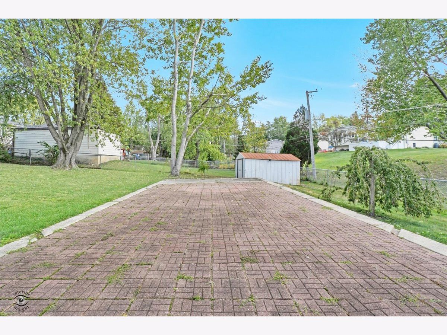
Room Specifics
Total Bedrooms: 4
Bedrooms Above Ground: 4
Bedrooms Below Ground: 0
Dimensions: —
Floor Type: Carpet
Dimensions: —
Floor Type: Carpet
Dimensions: —
Floor Type: Carpet
Full Bathrooms: 3
Bathroom Amenities: —
Bathroom in Basement: 1
Rooms: No additional rooms
Basement Description: Finished
Other Specifics
| 2.5 | |
| Concrete Perimeter | |
| Asphalt | |
| Deck, Storms/Screens | |
| — | |
| 12197 | |
| — | |
| Full | |
| Hardwood Floors | |
| Double Oven, Range, Microwave, Dishwasher, Refrigerator, Washer, Dryer, Disposal, Stainless Steel Appliance(s) | |
| Not in DB | |
| Park, Curbs, Sidewalks, Street Paved | |
| — | |
| — | |
| — |
Tax History
| Year | Property Taxes |
|---|---|
| 2018 | $5,915 |
| 2021 | $7,511 |
Contact Agent
Nearby Similar Homes
Nearby Sold Comparables
Contact Agent
Listing Provided By
Century 21 Pride Realty

