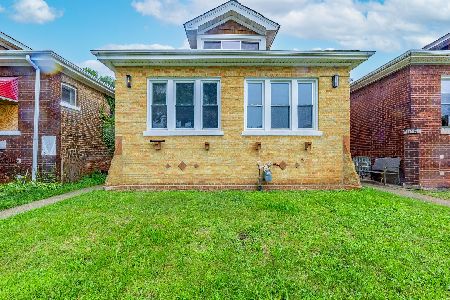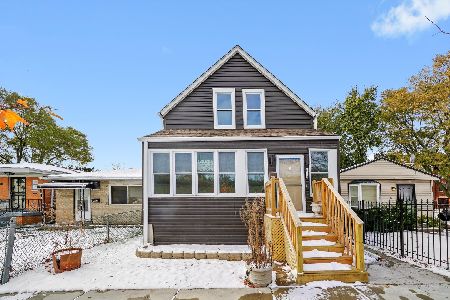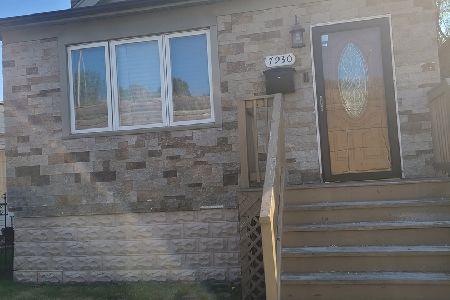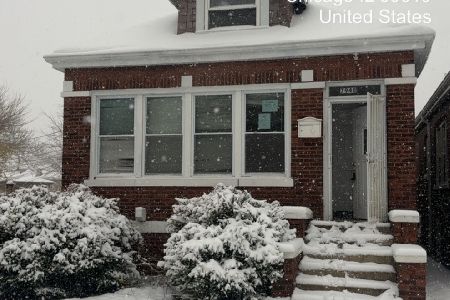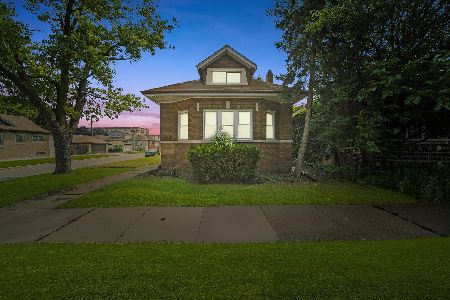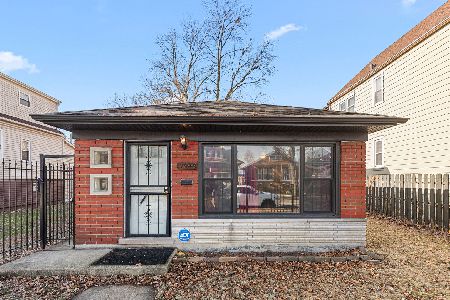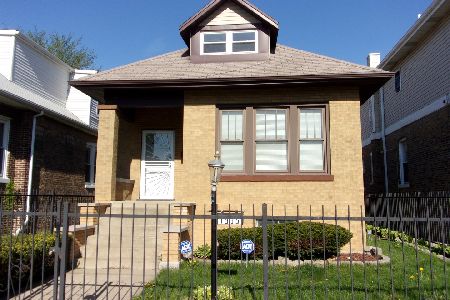7921 Dorchester Avenue, Avalon Park, Chicago, Illinois 60619
$314,900
|
Sold
|
|
| Status: | Closed |
| Sqft: | 0 |
| Cost/Sqft: | — |
| Beds: | 4 |
| Baths: | 4 |
| Year Built: | 1924 |
| Property Taxes: | $1,841 |
| Days On Market: | 1725 |
| Lot Size: | 0,00 |
Description
***Your luck! Returning to the market because buyer backed out last minute!*** Welcome home! Stunning complete renovation with full addition on quiet treelined street in Avalon Park. This home has 5 total bedrooms and 4 full bathrooms and there is nothing to complain about! Enter into a proper foyer of imported porcelain tile. Expansive living and dining room with custom lighting. Bedroom and full bathroom on first level. Chef's kitchen with loads of storage, 42in white shaker cabinets, white quartz countertops, custom glass backsplash and will be equipped with stainless appliances. (Kitchen appliances are on backorder - images are virtually staged). Top level new addition with three bedrooms and 2 full bathrooms. Oversized master suite has two substantial closets including one huge walk-in closet. Intrinsic details in bathroom which has floating cabinet with dual sink. Luxurious marble counters and soaking tub with body jets. Basement has family room, den, bedroom, full bathroom and laundry room. Brand new systems including roof, furnace, water heater and all new plumbing and electric! Condenser will be installed before closing. Spacious 2 car garage. Schedule today! *Pending cancellation of previous contract*
Property Specifics
| Single Family | |
| — | |
| Traditional | |
| 1924 | |
| Full | |
| — | |
| No | |
| — |
| Cook | |
| — | |
| 0 / Not Applicable | |
| None | |
| Public | |
| Public Sewer | |
| 11068886 | |
| 20352040080000 |
Property History
| DATE: | EVENT: | PRICE: | SOURCE: |
|---|---|---|---|
| 24 Jun, 2021 | Sold | $314,900 | MRED MLS |
| 10 May, 2021 | Under contract | $314,900 | MRED MLS |
| 28 Apr, 2021 | Listed for sale | $314,900 | MRED MLS |
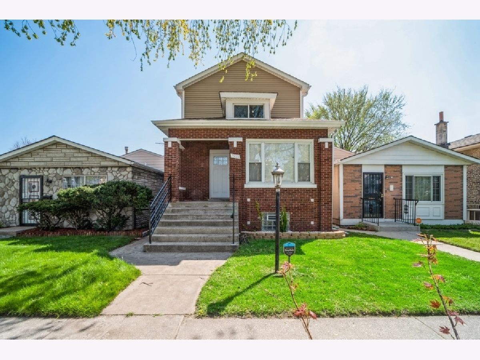
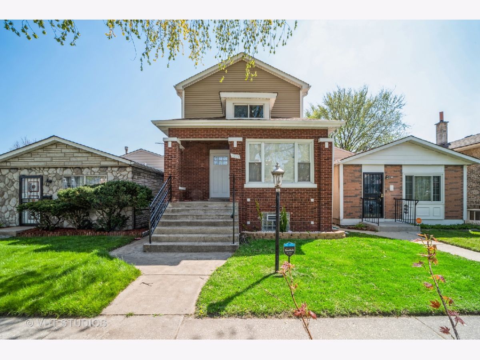
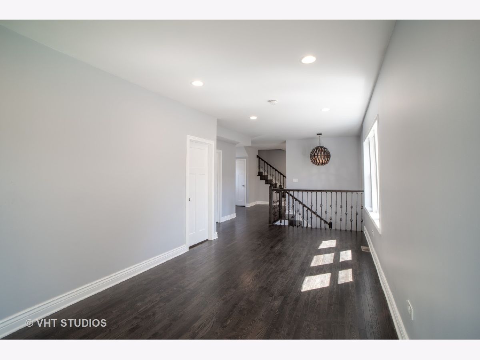
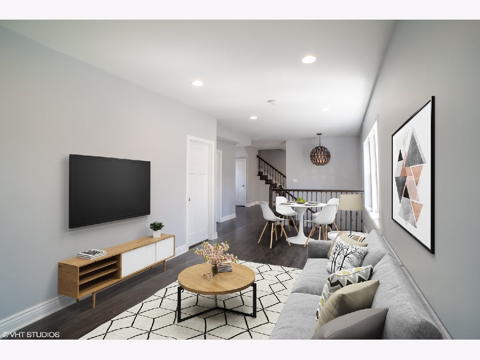
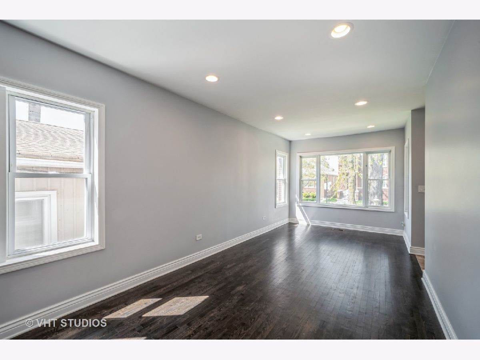
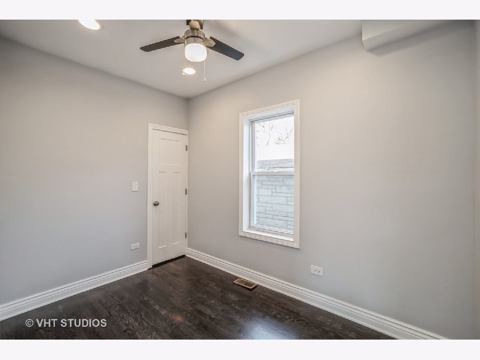
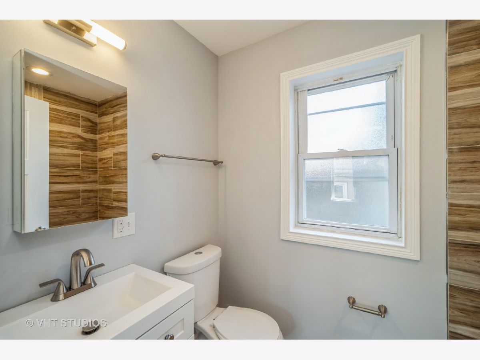
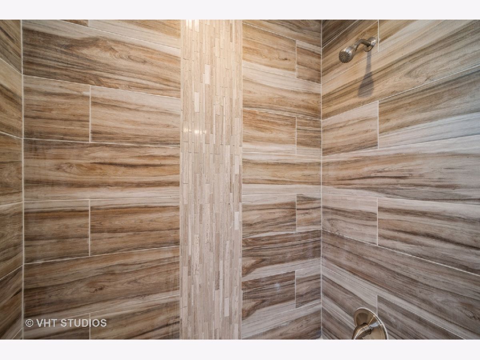
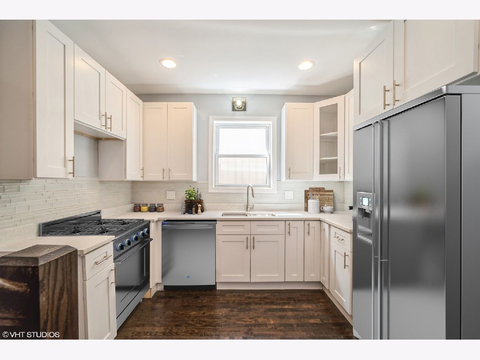
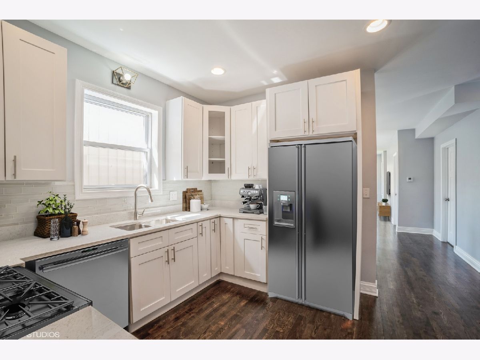
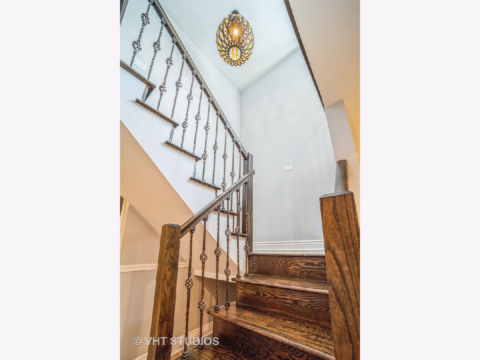
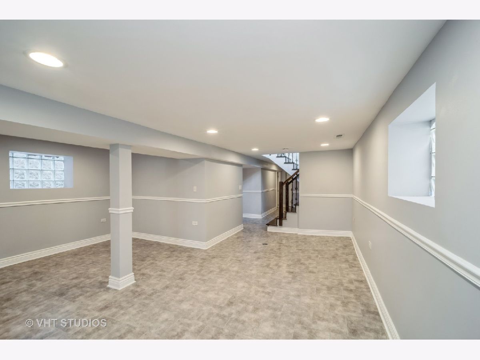
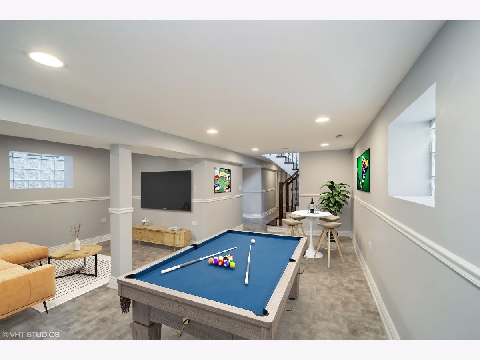
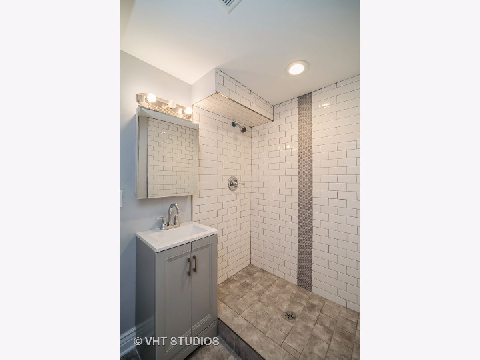
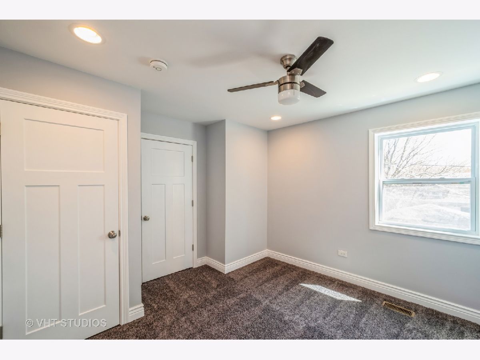
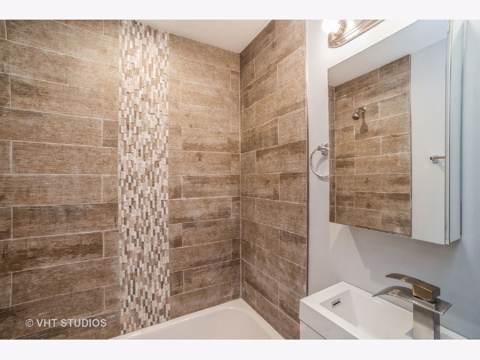
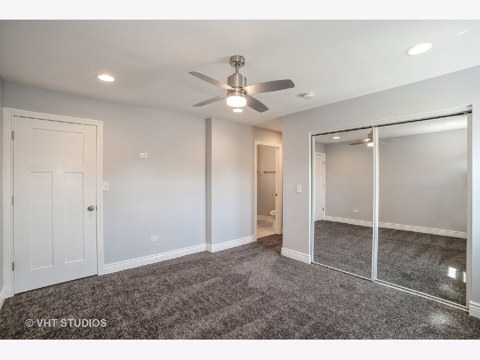
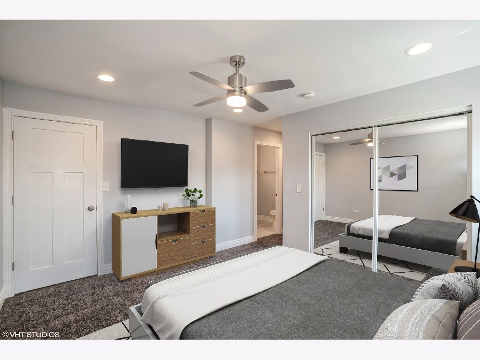
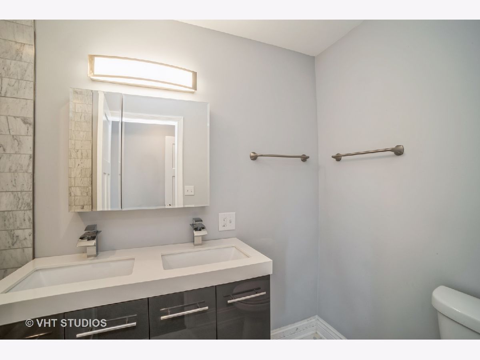
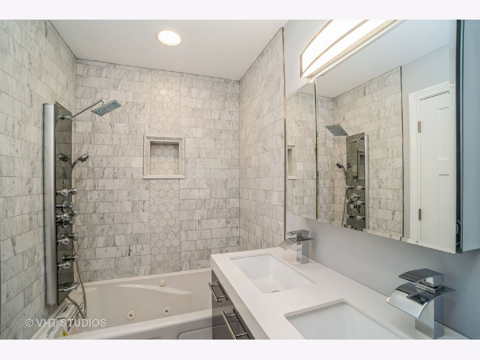
Room Specifics
Total Bedrooms: 5
Bedrooms Above Ground: 4
Bedrooms Below Ground: 1
Dimensions: —
Floor Type: Carpet
Dimensions: —
Floor Type: Carpet
Dimensions: —
Floor Type: Hardwood
Dimensions: —
Floor Type: —
Full Bathrooms: 4
Bathroom Amenities: Whirlpool,Double Sink,Full Body Spray Shower,Soaking Tub
Bathroom in Basement: 1
Rooms: Bedroom 5,Foyer,Den,Walk In Closet,Enclosed Porch
Basement Description: Finished,Rec/Family Area,Storage Space
Other Specifics
| 2 | |
| Concrete Perimeter | |
| Off Alley | |
| Porch | |
| — | |
| 2760 | |
| Dormer,Finished,Full,Interior Stair | |
| Full | |
| Hardwood Floors, First Floor Bedroom, Built-in Features, Walk-In Closet(s), Some Carpeting, Dining Combo, Some Wall-To-Wall Cp | |
| Microwave, Dishwasher, Refrigerator, Stainless Steel Appliance(s) | |
| Not in DB | |
| Sidewalks, Street Lights, Street Paved | |
| — | |
| — | |
| — |
Tax History
| Year | Property Taxes |
|---|---|
| 2021 | $1,841 |
Contact Agent
Nearby Similar Homes
Nearby Sold Comparables
Contact Agent
Listing Provided By
@properties

