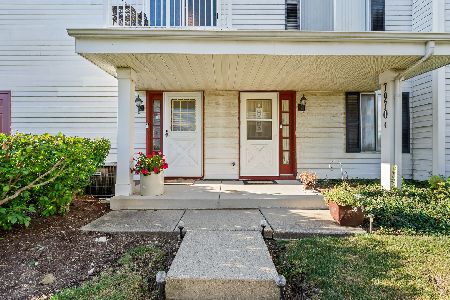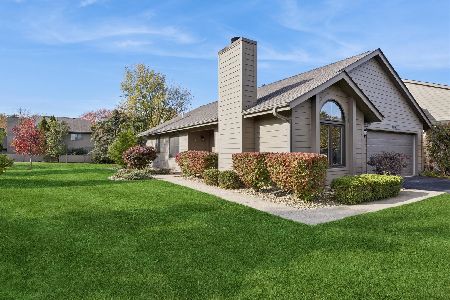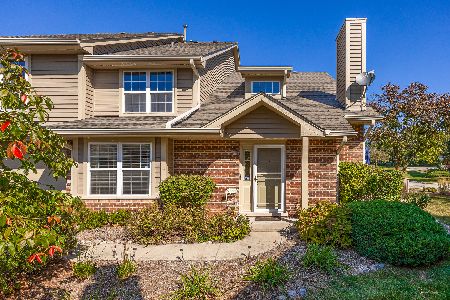7921 Knottingham Circle, Darien, Illinois 60561
$186,900
|
Sold
|
|
| Status: | Closed |
| Sqft: | 1,161 |
| Cost/Sqft: | $161 |
| Beds: | 2 |
| Baths: | 2 |
| Year Built: | 1985 |
| Property Taxes: | $2,889 |
| Days On Market: | 2843 |
| Lot Size: | 0,00 |
Description
The owners of this beautiful 2-story end unit have ensured you will be able to move in with no worries about its quality and upkeep. In 2017, the furnace was replaced, new windows were added, the patio door and screen replaced, and the washer had its motor replaced. In 2016, the appliances in the kitchen were all replaced with new, stainless steel models. The home includes an updated kitchen with newer cabinets, granite countertops; great living room w/cozy gas log fireplace; updated bathrooms with newer vanities and stylish tile floors; custom window treatments and neutral painted walls; laminate wood flooring throughout the first floor and carpeted 2nd floor; and private patio overlooking an open, grassy area. All appliances will stay, including the washer & dryer in the separate laundry area just off the attached 1-car garage's interior door entrance. The home is ideally located with convenient access to shops, major roads, and schools.
Property Specifics
| Condos/Townhomes | |
| 2 | |
| — | |
| 1985 | |
| None | |
| — | |
| No | |
| — |
| Du Page | |
| Devonshire | |
| 168 / Monthly | |
| Insurance,Exterior Maintenance,Lawn Care,Snow Removal | |
| Lake Michigan | |
| Public Sewer | |
| 09851645 | |
| 0933115083 |
Nearby Schools
| NAME: | DISTRICT: | DISTANCE: | |
|---|---|---|---|
|
Grade School
Elizabeth Ide Elementary School |
66 | — | |
|
Middle School
Lakeview Junior High School |
66 | Not in DB | |
|
High School
South High School |
99 | Not in DB | |
Property History
| DATE: | EVENT: | PRICE: | SOURCE: |
|---|---|---|---|
| 29 Nov, 2007 | Sold | $170,000 | MRED MLS |
| 28 Oct, 2007 | Under contract | $189,900 | MRED MLS |
| 17 Oct, 2007 | Listed for sale | $189,900 | MRED MLS |
| 22 Apr, 2016 | Sold | $185,000 | MRED MLS |
| 15 Mar, 2016 | Under contract | $186,900 | MRED MLS |
| 12 Mar, 2016 | Listed for sale | $186,900 | MRED MLS |
| 16 Mar, 2018 | Sold | $186,900 | MRED MLS |
| 9 Feb, 2018 | Under contract | $186,900 | MRED MLS |
| 7 Feb, 2018 | Listed for sale | $186,900 | MRED MLS |
Room Specifics
Total Bedrooms: 2
Bedrooms Above Ground: 2
Bedrooms Below Ground: 0
Dimensions: —
Floor Type: Carpet
Full Bathrooms: 2
Bathroom Amenities: Double Sink
Bathroom in Basement: 0
Rooms: Eating Area
Basement Description: None
Other Specifics
| 1 | |
| Concrete Perimeter | |
| Asphalt,Shared | |
| Storms/Screens, End Unit | |
| Common Grounds | |
| COMMON | |
| — | |
| — | |
| Wood Laminate Floors, First Floor Laundry, Laundry Hook-Up in Unit | |
| Range, Microwave, Dishwasher, Refrigerator, Washer, Dryer, Stainless Steel Appliance(s) | |
| Not in DB | |
| — | |
| — | |
| — | |
| Wood Burning, Gas Log, Gas Starter |
Tax History
| Year | Property Taxes |
|---|---|
| 2007 | $2,705 |
| 2016 | $2,937 |
| 2018 | $2,889 |
Contact Agent
Nearby Similar Homes
Nearby Sold Comparables
Contact Agent
Listing Provided By
john greene, Realtor








