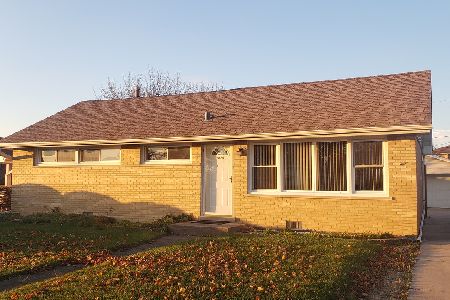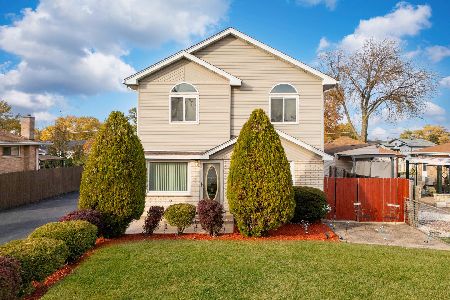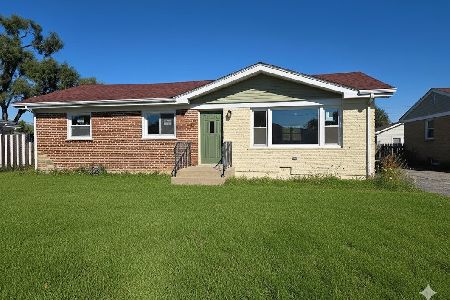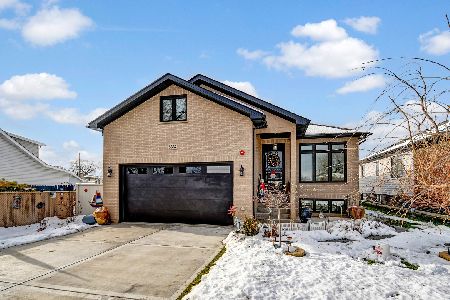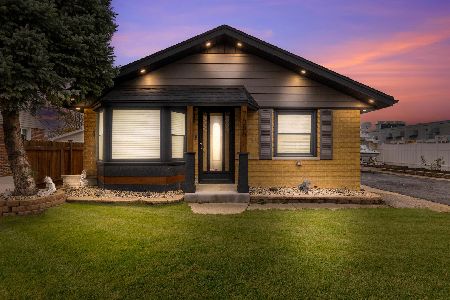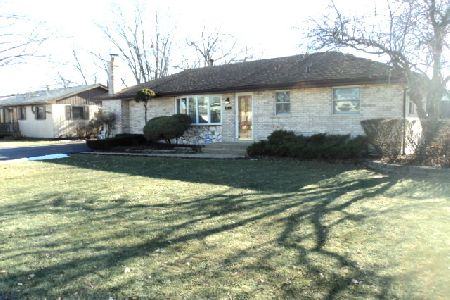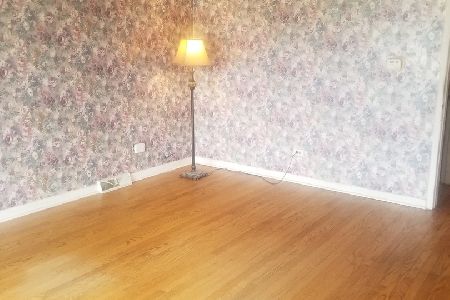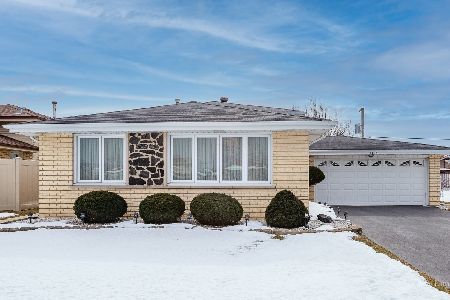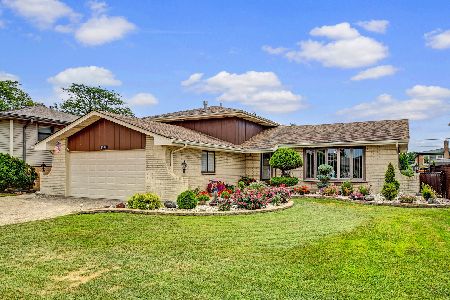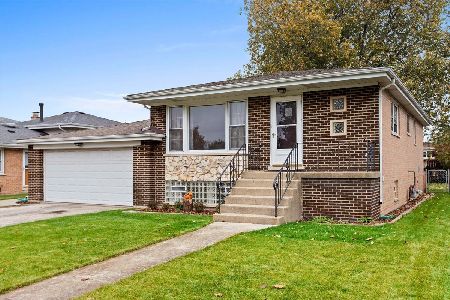7922 81st Street, Bridgeview, Illinois 60455
$300,000
|
Sold
|
|
| Status: | Closed |
| Sqft: | 1,100 |
| Cost/Sqft: | $273 |
| Beds: | 3 |
| Baths: | 2 |
| Year Built: | 1968 |
| Property Taxes: | $5,721 |
| Days On Market: | 1647 |
| Lot Size: | 0,17 |
Description
This beautiful home should be called "Your Home"!! Relax in the spacious living room or in the family room with newer hardwood floors! On summer days relax in the fenced backyard which features a large cement patio and a beautiful Gazebo!! There is also a large storage shed. The eat-in updated kitchen features newer updated Alderwood cabinets and beautiful quartz counters! There are 2 full convenient baths and one has newer ceramic tiled floors-toilet & shower/tub and sink! This beautiful home also has a brand new hot water heater, a new furnace & humidifier & a new refrigerator!
Property Specifics
| Single Family | |
| — | |
| — | |
| 1968 | |
| None | |
| — | |
| No | |
| 0.17 |
| Cook | |
| — | |
| — / Not Applicable | |
| None | |
| Lake Michigan,Public | |
| Public Sewer | |
| 11157546 | |
| 18361140200000 |
Nearby Schools
| NAME: | DISTRICT: | DISTANCE: | |
|---|---|---|---|
|
High School
Argo Community High School |
217 | Not in DB | |
Property History
| DATE: | EVENT: | PRICE: | SOURCE: |
|---|---|---|---|
| 31 Aug, 2021 | Sold | $300,000 | MRED MLS |
| 22 Jul, 2021 | Under contract | $299,900 | MRED MLS |
| 15 Jul, 2021 | Listed for sale | $299,900 | MRED MLS |
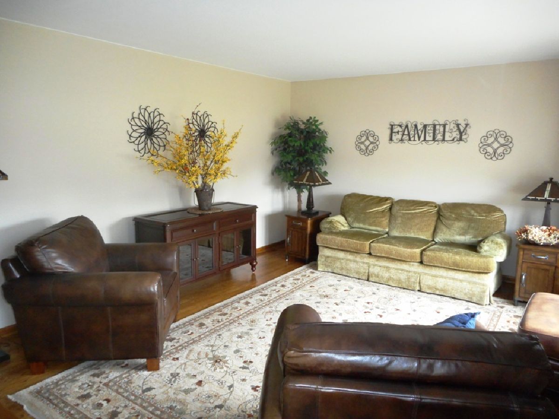
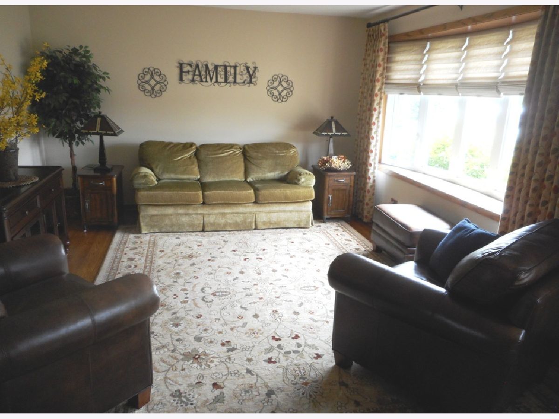
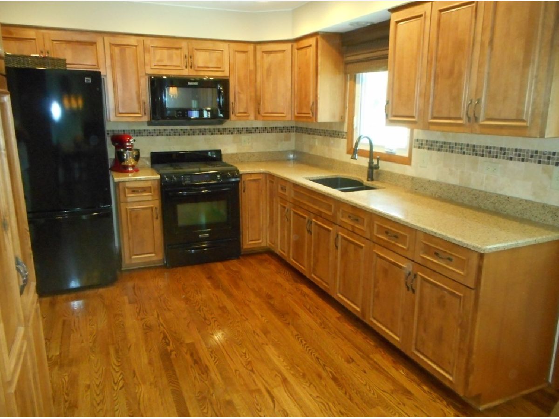
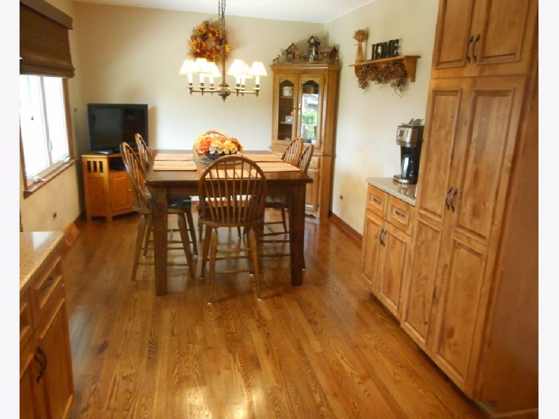
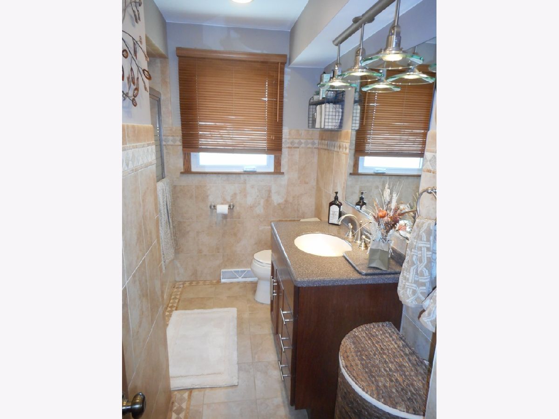
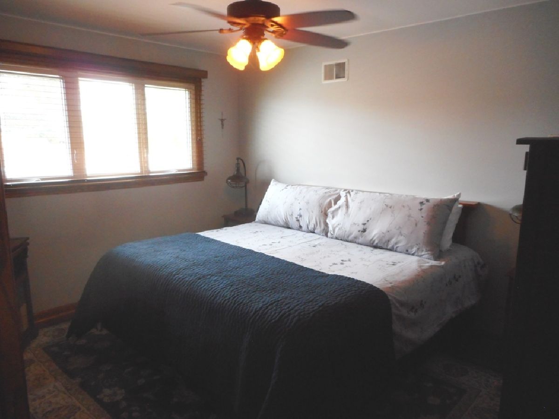
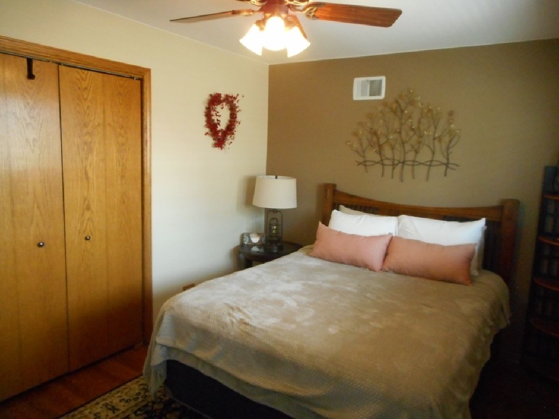
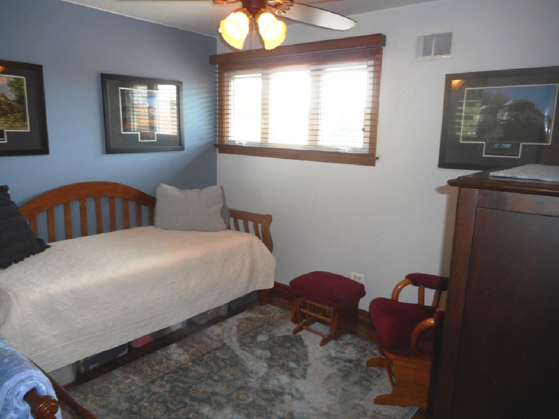
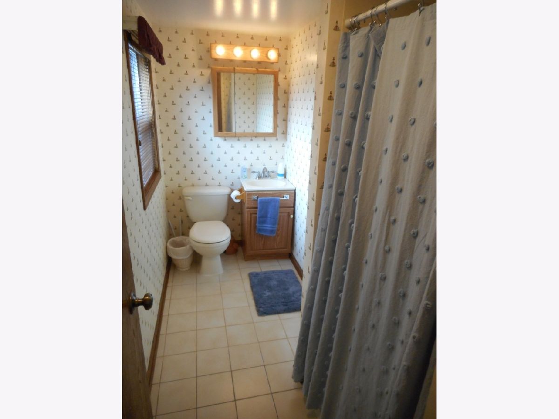
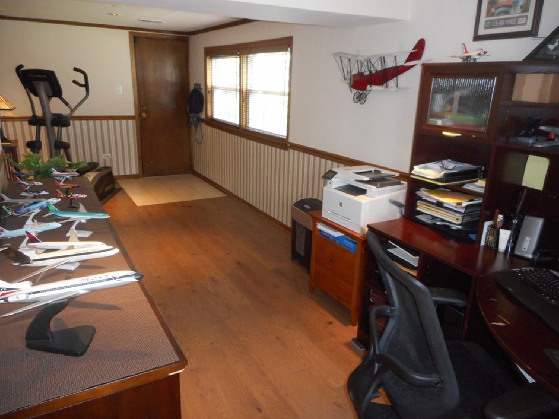
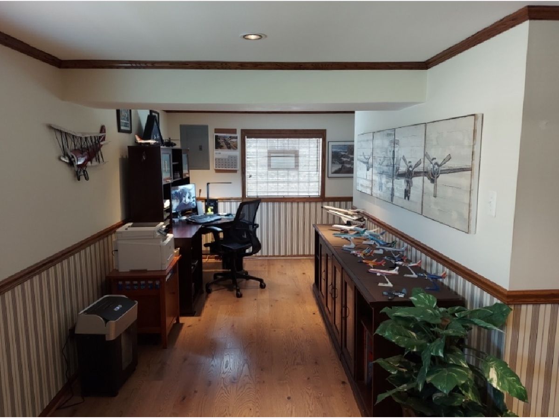
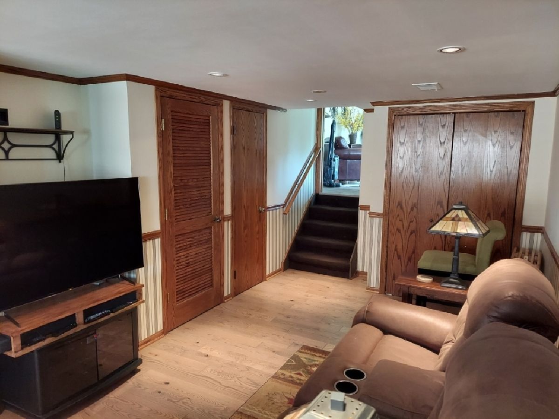
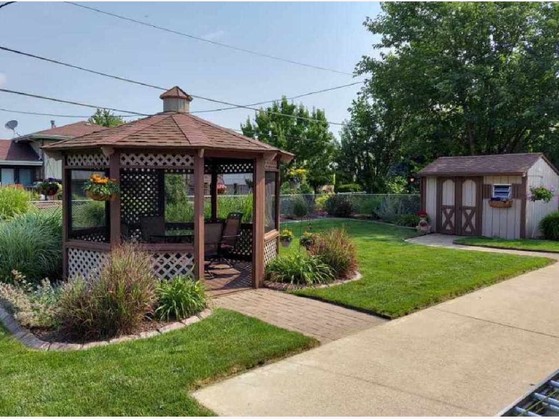
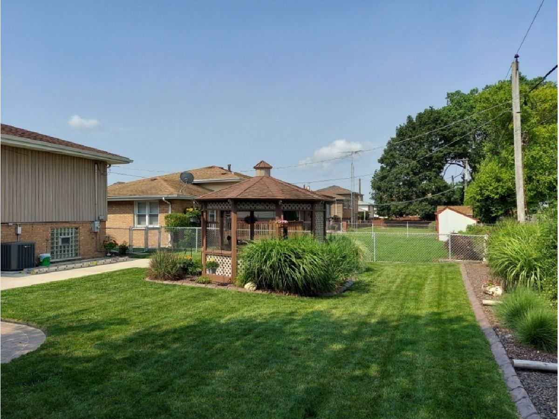
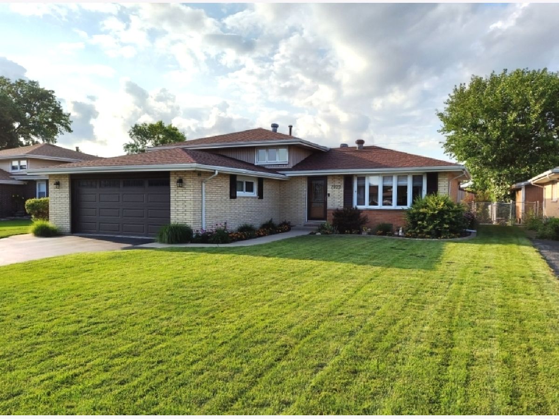
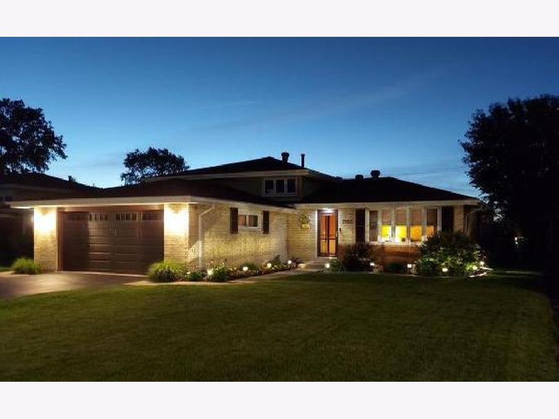
Room Specifics
Total Bedrooms: 3
Bedrooms Above Ground: 3
Bedrooms Below Ground: 0
Dimensions: —
Floor Type: Carpet
Dimensions: —
Floor Type: Carpet
Full Bathrooms: 2
Bathroom Amenities: —
Bathroom in Basement: —
Rooms: No additional rooms
Basement Description: None
Other Specifics
| 2 | |
| Concrete Perimeter | |
| Asphalt | |
| Patio | |
| — | |
| 60 X 130 | |
| — | |
| — | |
| Hardwood Floors | |
| Range, Microwave, Refrigerator, Washer, Dryer | |
| Not in DB | |
| Sidewalks, Street Lights | |
| — | |
| — | |
| — |
Tax History
| Year | Property Taxes |
|---|---|
| 2021 | $5,721 |
Contact Agent
Nearby Similar Homes
Nearby Sold Comparables
Contact Agent
Listing Provided By
RE/MAX 10

