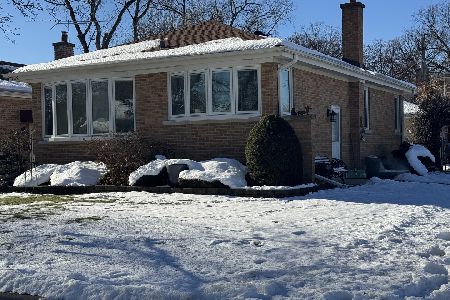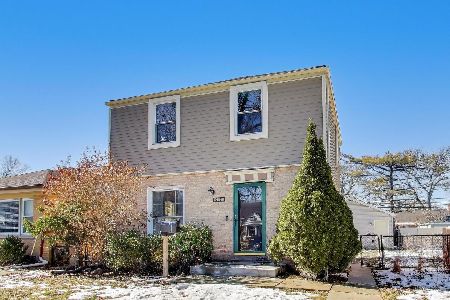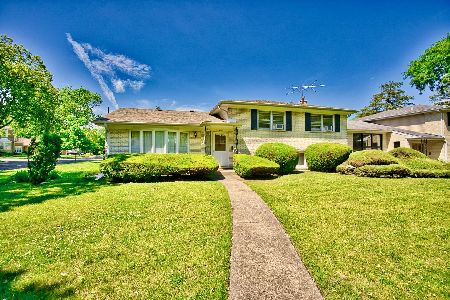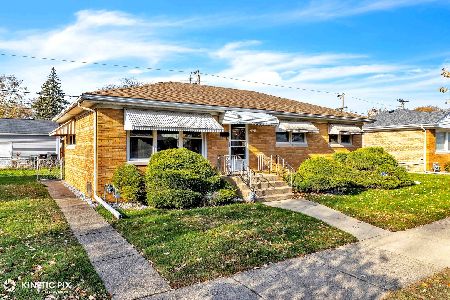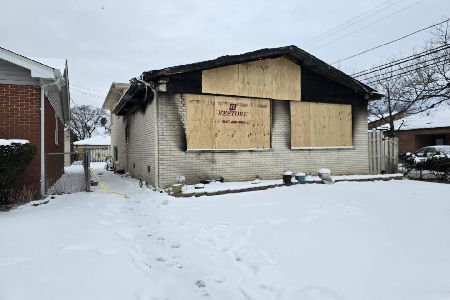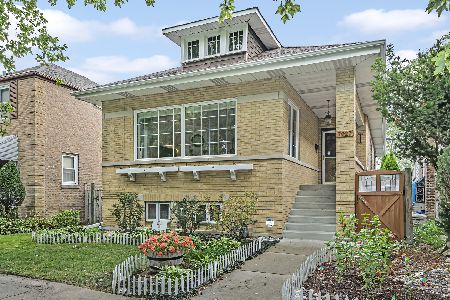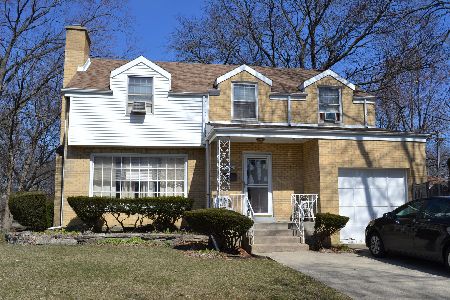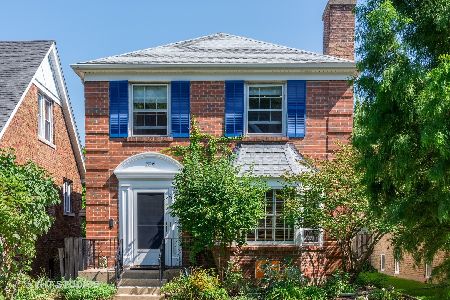7923 Kenton Avenue, Skokie, Illinois 60076
$475,000
|
Sold
|
|
| Status: | Closed |
| Sqft: | 2,300 |
| Cost/Sqft: | $217 |
| Beds: | 6 |
| Baths: | 3 |
| Year Built: | 1929 |
| Property Taxes: | $8,031 |
| Days On Market: | 1312 |
| Lot Size: | 0,10 |
Description
Prime location close to downtown Skokie surrounded by greenery of Oakton park with playground, tennis, basketball and baseball courts, Community Center with Children Exploratorium and the biggest open air pool in Chicago. 5 minute walk to the Yellow line station and 1 minute walk to the bus station. Near great grocery stores, Skokie Public library, and short distance from the Old Orchard shopping mall, restaurants, Skokie Performance Center. Well maintained single family Bungalow home with 3 levels of living space with 2 bedrooms and a bathroom on every floor. Walkthrough: The main floor features real hardwood floors, spacious living room with great views of Oakton Park, a formal dining room with 10 ft ceilings, and eat in kitchen with stainless steel appliances. The Master bedroom features a small office that can serve as a walk-in closet. Second bedroom has walk-in closets and 10ft ceilings Renovated tiled bathroom with a powerful and a deep jetted tub. The hardwood stairway that leads to the second floor with 2 charming bedrooms with beautiful views and renovated half bath. Large basement has updated with new floors and includes a two bedrooms, family room, a full bath, and a separate entry. The spacious laundry room/workshop has the potential for an additional kitchen build-out, making the basement an excellent rental apartment or an independent in-law suite. The fenced backyard with spacious covered deck is perfect for family outdoor gatherings. Attached 1 car garage and below-deck walk-in space features a workshop. Other features include new roof, a well-kept AC system serviced every year, a new furnace/boiler. ..Sold AS IS..
Property Specifics
| Single Family | |
| — | |
| — | |
| 1929 | |
| — | |
| — | |
| No | |
| 0.1 |
| Cook | |
| — | |
| — / Not Applicable | |
| — | |
| — | |
| — | |
| 11478762 | |
| 10271010170000 |
Nearby Schools
| NAME: | DISTRICT: | DISTANCE: | |
|---|---|---|---|
|
Grade School
John Middleton Elementary School |
73.5 | — | |
|
Middle School
Oliver Mccracken Middle School |
73.5 | Not in DB | |
|
High School
Niles North High School |
219 | Not in DB | |
Property History
| DATE: | EVENT: | PRICE: | SOURCE: |
|---|---|---|---|
| 11 Oct, 2022 | Sold | $475,000 | MRED MLS |
| 16 Sep, 2022 | Under contract | $499,000 | MRED MLS |
| — | Last price change | $535,000 | MRED MLS |
| 28 Jul, 2022 | Listed for sale | $535,000 | MRED MLS |
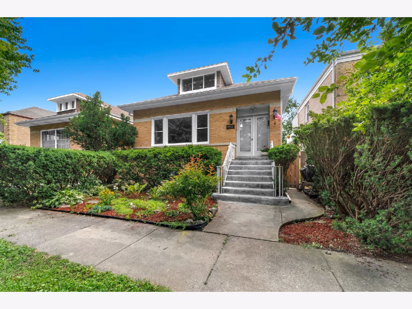
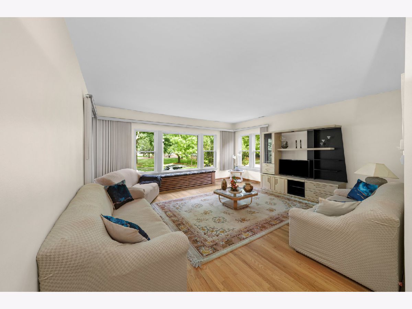

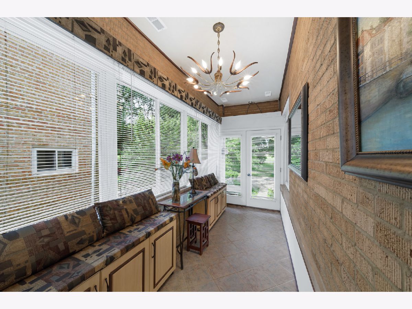
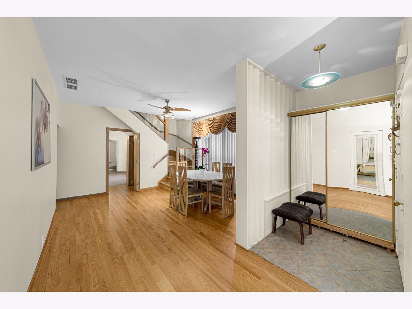
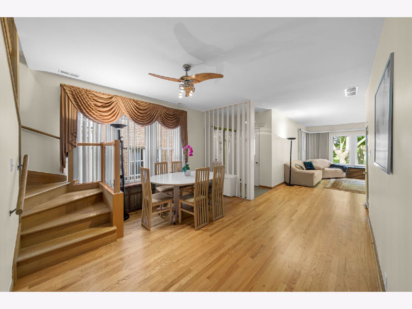
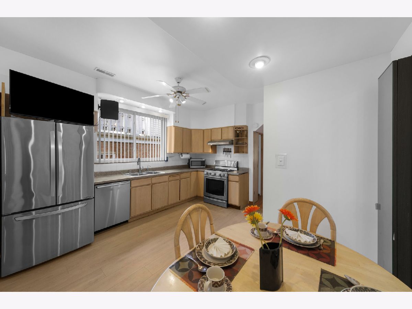
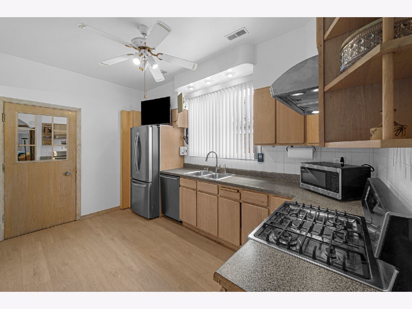
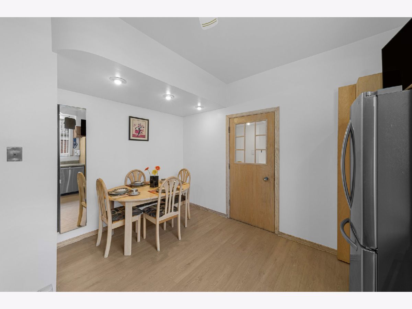
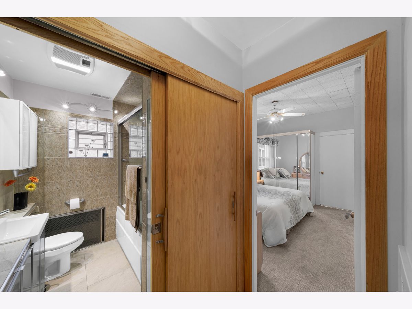
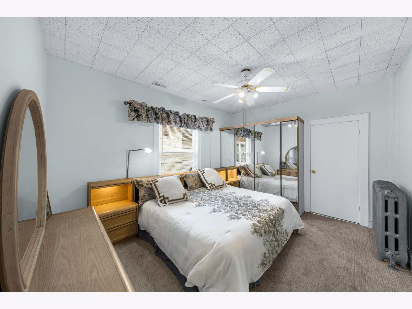
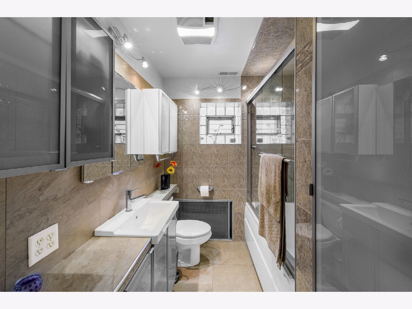
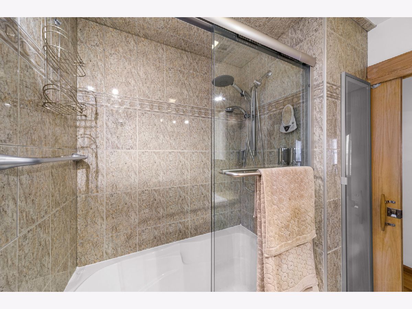
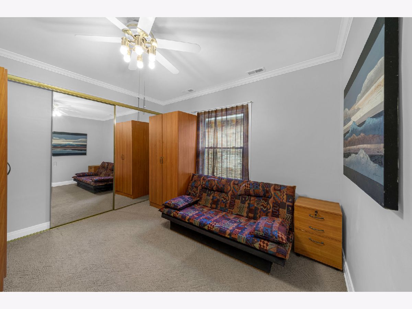
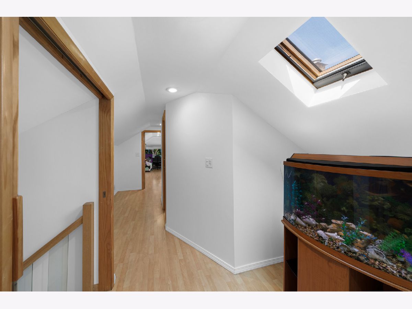
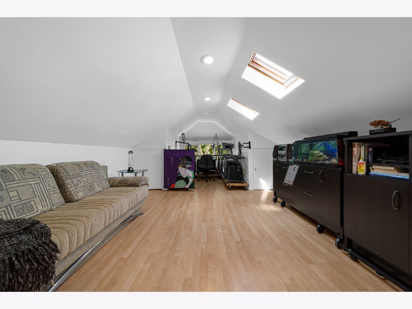
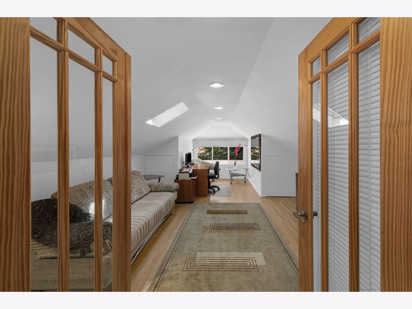
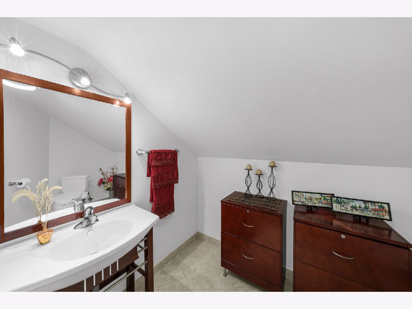
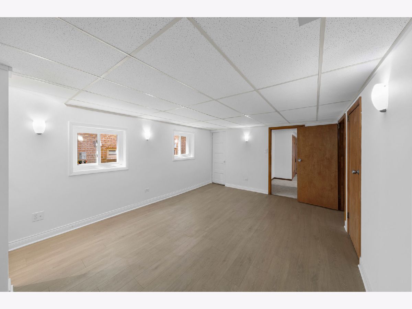
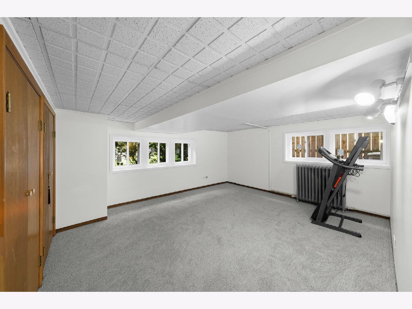
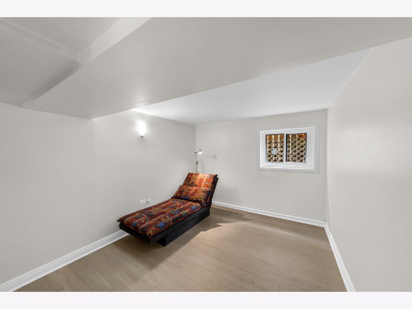
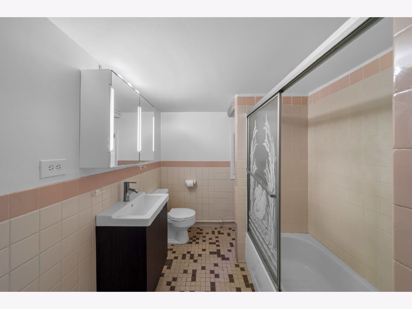
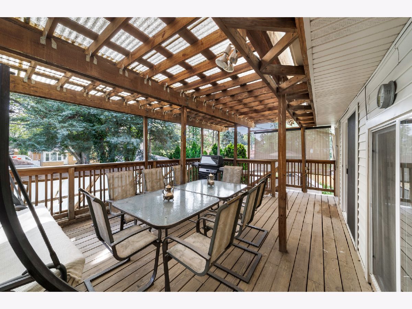
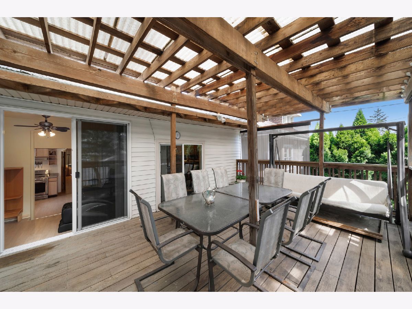
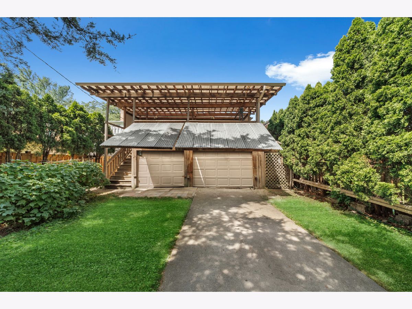
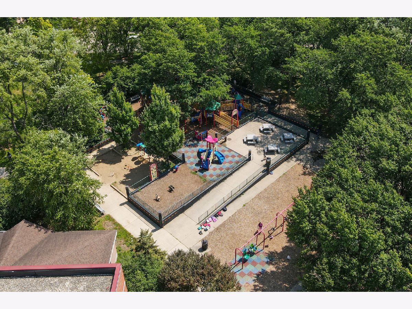
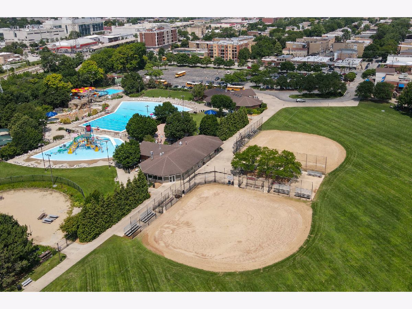
Room Specifics
Total Bedrooms: 6
Bedrooms Above Ground: 6
Bedrooms Below Ground: 0
Dimensions: —
Floor Type: —
Dimensions: —
Floor Type: —
Dimensions: —
Floor Type: —
Dimensions: —
Floor Type: —
Dimensions: —
Floor Type: —
Full Bathrooms: 3
Bathroom Amenities: —
Bathroom in Basement: 1
Rooms: —
Basement Description: Finished
Other Specifics
| 1 | |
| — | |
| Off Alley | |
| — | |
| — | |
| 35X123 | |
| — | |
| — | |
| — | |
| — | |
| Not in DB | |
| — | |
| — | |
| — | |
| — |
Tax History
| Year | Property Taxes |
|---|---|
| 2022 | $8,031 |
Contact Agent
Nearby Similar Homes
Nearby Sold Comparables
Contact Agent
Listing Provided By
Real People Realty

