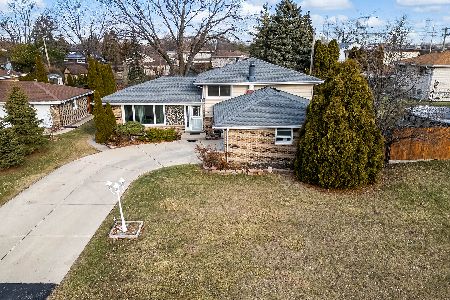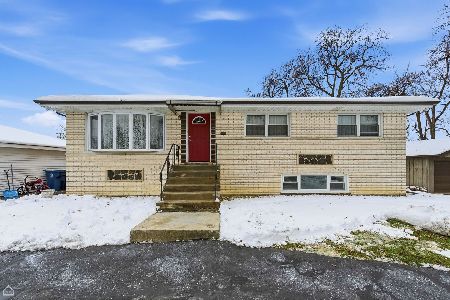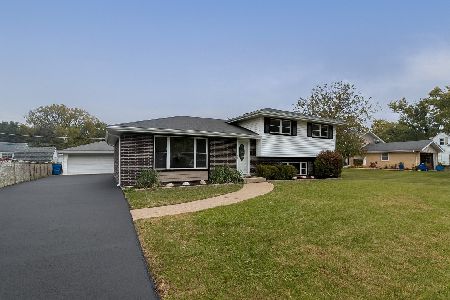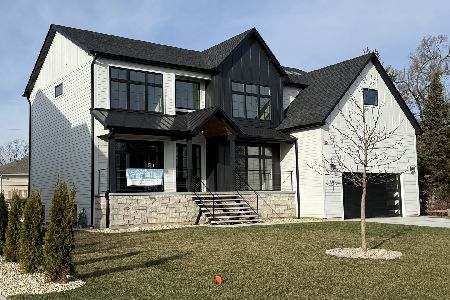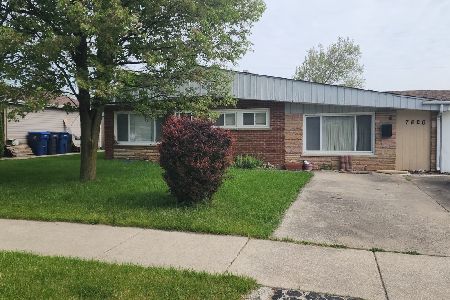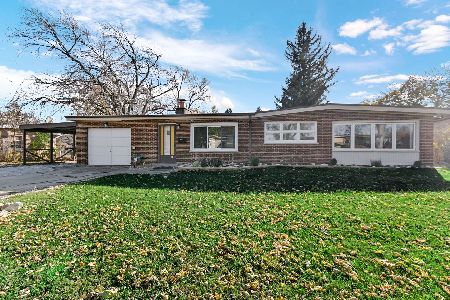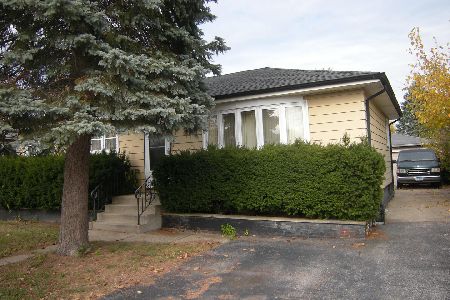7924 101st Place, Palos Hills, Illinois 60465
$274,900
|
Sold
|
|
| Status: | Closed |
| Sqft: | 1,732 |
| Cost/Sqft: | $159 |
| Beds: | 3 |
| Baths: | 2 |
| Year Built: | 1973 |
| Property Taxes: | $6,704 |
| Days On Market: | 1689 |
| Lot Size: | 0,25 |
Description
This beautiful, well-built and crafted home is the one you're looking for. It's a 3BR/2BA raised-ranch in Palos Hills. Be impressed at first site from the well-groomed landscaping to the totally updated interior. At over 1700 square feet of living space, most of which has been totally updated. Both full baths are not only totally updated and also have heated floors for that warm feeling on those cold mornings, one bath has air-bubbles for extra comfort. The 3 bedrooms are all large enough to handle a king size bed, as well as dressers and bed stands. The kitchen is gorgeous with all granite counter tops, Viking stove and hood and plenty of cabinet space. In the basement you've got a totally finished 21X23 ft entertainment area. The driveway is supersized to accommodate all the parking needed for those family parties. Which leads to a 2 1/2 car garage, insulated and heated. You've got an extra-large garden area, ready for all those plants and vegetables. Now let me add all the updates: 2019 New roof on house, garage gets new siding, basement windows, exterior doors and storm doors and interior painting. All the way around, this home is a winner and in a great Palos Hills location!
Property Specifics
| Single Family | |
| — | |
| Step Ranch | |
| 1973 | |
| Full | |
| RASIED RANCH | |
| No | |
| 0.25 |
| Cook | |
| — | |
| — / Not Applicable | |
| None | |
| Lake Michigan | |
| Public Sewer | |
| 11112815 | |
| 23123060240000 |
Nearby Schools
| NAME: | DISTRICT: | DISTANCE: | |
|---|---|---|---|
|
High School
Amos Alonzo Stagg High School |
230 | Not in DB | |
Property History
| DATE: | EVENT: | PRICE: | SOURCE: |
|---|---|---|---|
| 30 Sep, 2021 | Sold | $274,900 | MRED MLS |
| 1 Aug, 2021 | Under contract | $274,900 | MRED MLS |
| — | Last price change | $279,900 | MRED MLS |
| 5 Jun, 2021 | Listed for sale | $279,900 | MRED MLS |
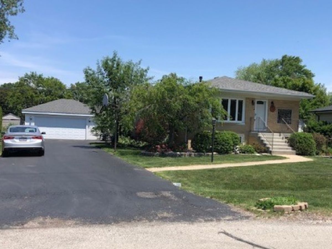
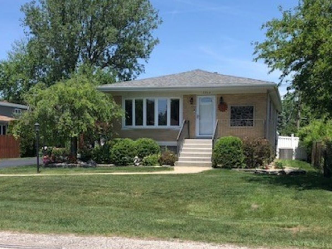
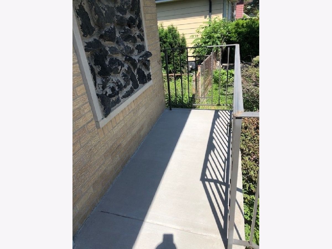
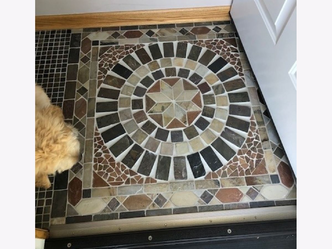
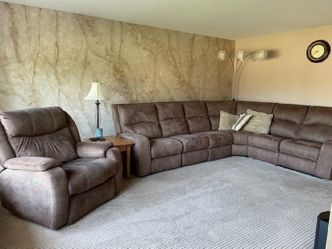
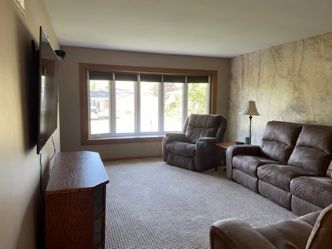
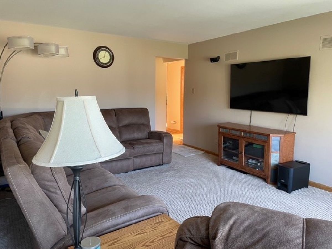
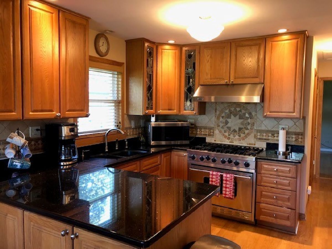
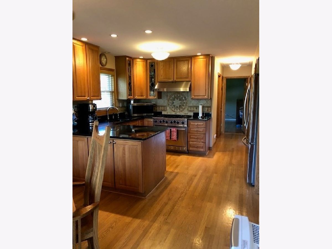
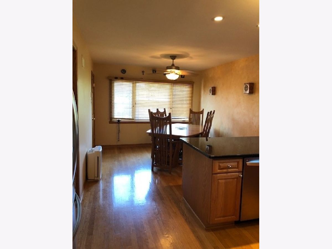
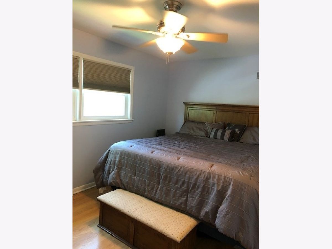
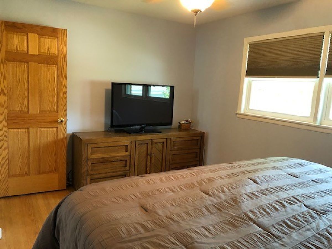
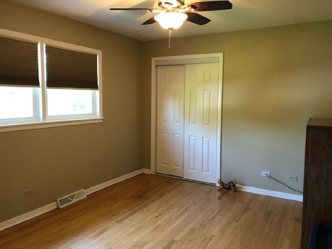
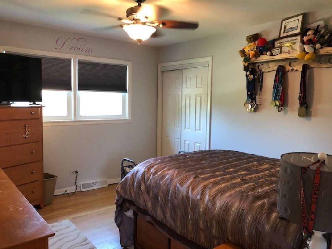
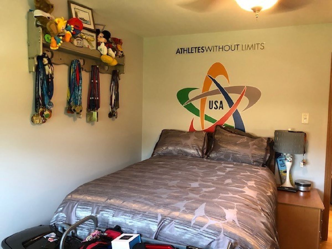
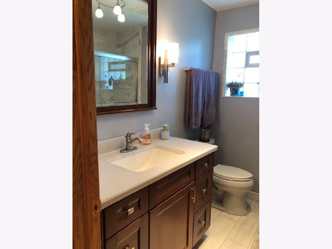
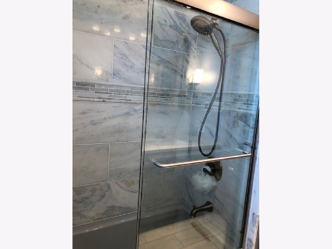
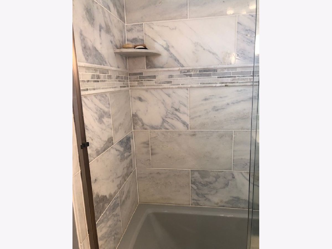
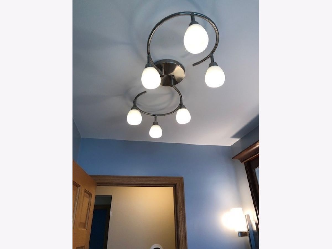
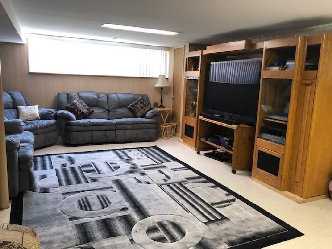
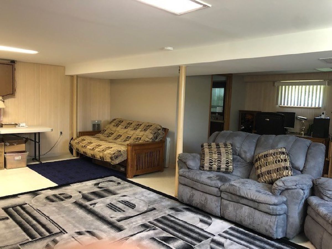
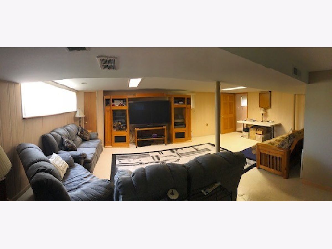
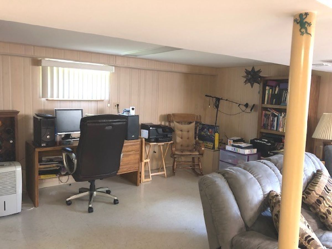
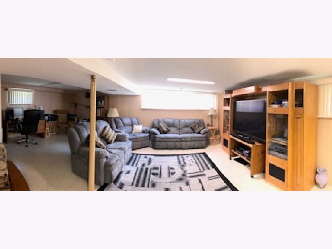
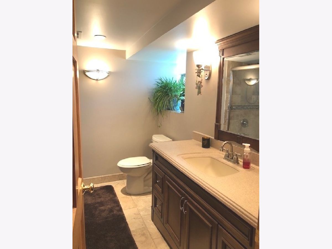
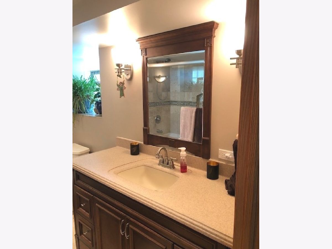
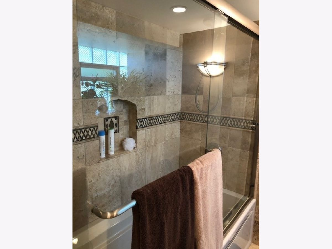
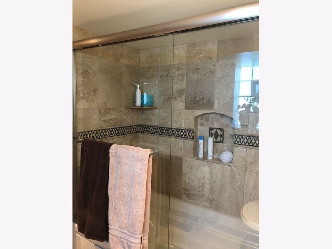
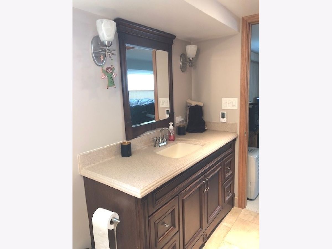
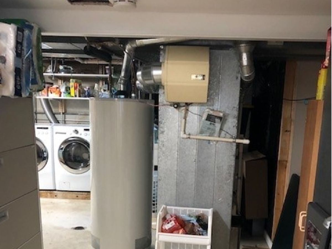
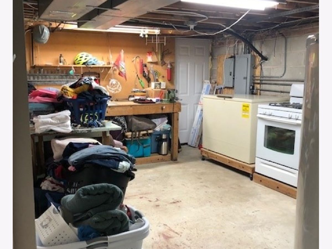
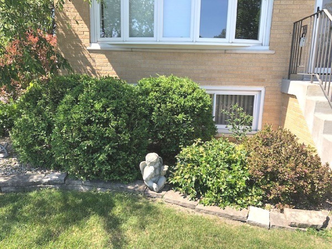
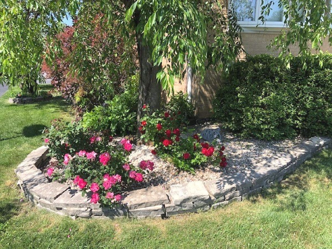

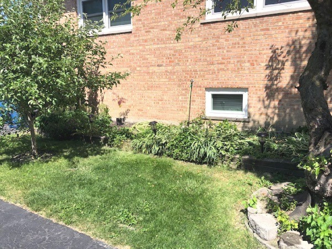


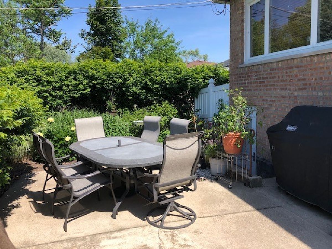

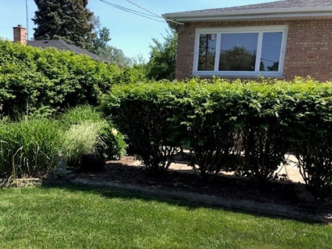
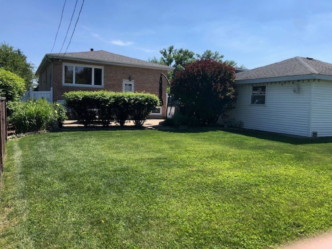
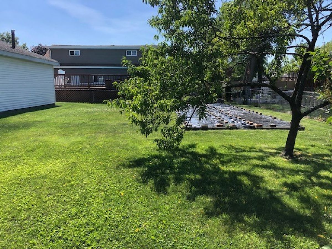
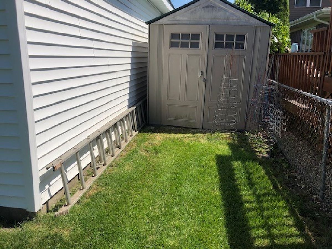
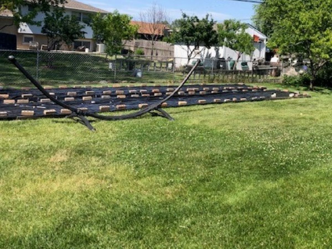

Room Specifics
Total Bedrooms: 3
Bedrooms Above Ground: 3
Bedrooms Below Ground: 0
Dimensions: —
Floor Type: Hardwood
Dimensions: —
Floor Type: Hardwood
Full Bathrooms: 2
Bathroom Amenities: —
Bathroom in Basement: 1
Rooms: No additional rooms
Basement Description: Finished,Rec/Family Area
Other Specifics
| 2 | |
| Concrete Perimeter | |
| Asphalt,Side Drive | |
| Patio, Porch, Storms/Screens | |
| Fenced Yard,Chain Link Fence,Garden | |
| 60X180 | |
| — | |
| None | |
| Hardwood Floors, Heated Floors, First Floor Full Bath, Drapes/Blinds, Granite Counters | |
| Range, Microwave, Dishwasher, Refrigerator, Washer, Dryer, Disposal, Trash Compactor, Stainless Steel Appliance(s) | |
| Not in DB | |
| Curbs, Street Lights, Street Paved | |
| — | |
| — | |
| — |
Tax History
| Year | Property Taxes |
|---|---|
| 2021 | $6,704 |
Contact Agent
Nearby Similar Homes
Nearby Sold Comparables
Contact Agent
Listing Provided By
Hoff, Realtors

