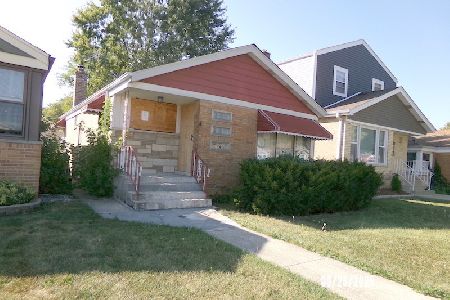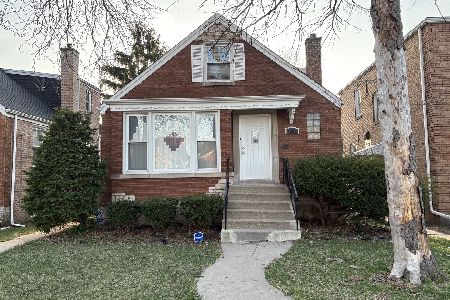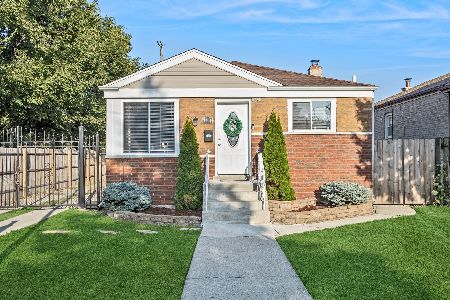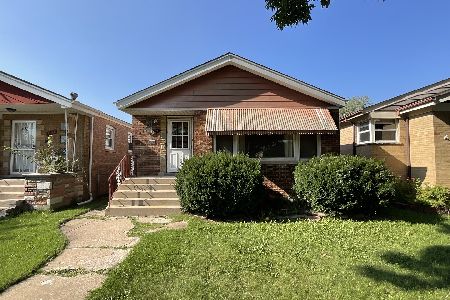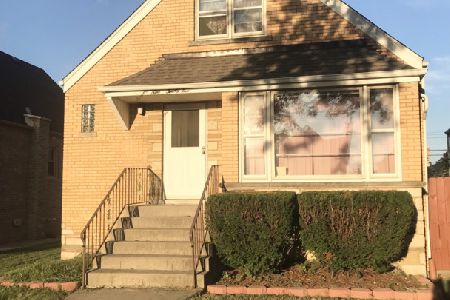7924 Christiana Avenue, Ashburn, Chicago, Illinois 60652
$207,650
|
Sold
|
|
| Status: | Closed |
| Sqft: | 1,932 |
| Cost/Sqft: | $108 |
| Beds: | 4 |
| Baths: | 2 |
| Year Built: | 1947 |
| Property Taxes: | $2,936 |
| Days On Market: | 2059 |
| Lot Size: | 0,10 |
Description
Brick 5 bedroom 2 bath home with a newer roof. 3 levels of living space. Main level offers 2 bedrooms, large kitchen with new SS appliances, lovely living room with hardwood floors ceiling fan and bath. 2nd level offers 2 large bedrooms with ceiling fans new carpet. Lower level offers a large bedroom with attached bath and a small kitchen great for in-law living. Large family room perfect for entertaining. Enclosed porch. Fenced yard, garage.
Property Specifics
| Single Family | |
| — | |
| Cape Cod | |
| 1947 | |
| Full | |
| — | |
| No | |
| 0.1 |
| Cook | |
| — | |
| — / Not Applicable | |
| None | |
| Public | |
| Public Sewer | |
| 10668965 | |
| 19352040260000 |
Property History
| DATE: | EVENT: | PRICE: | SOURCE: |
|---|---|---|---|
| 27 Apr, 2020 | Sold | $207,650 | MRED MLS |
| 19 Mar, 2020 | Under contract | $209,000 | MRED MLS |
| 16 Mar, 2020 | Listed for sale | $209,000 | MRED MLS |
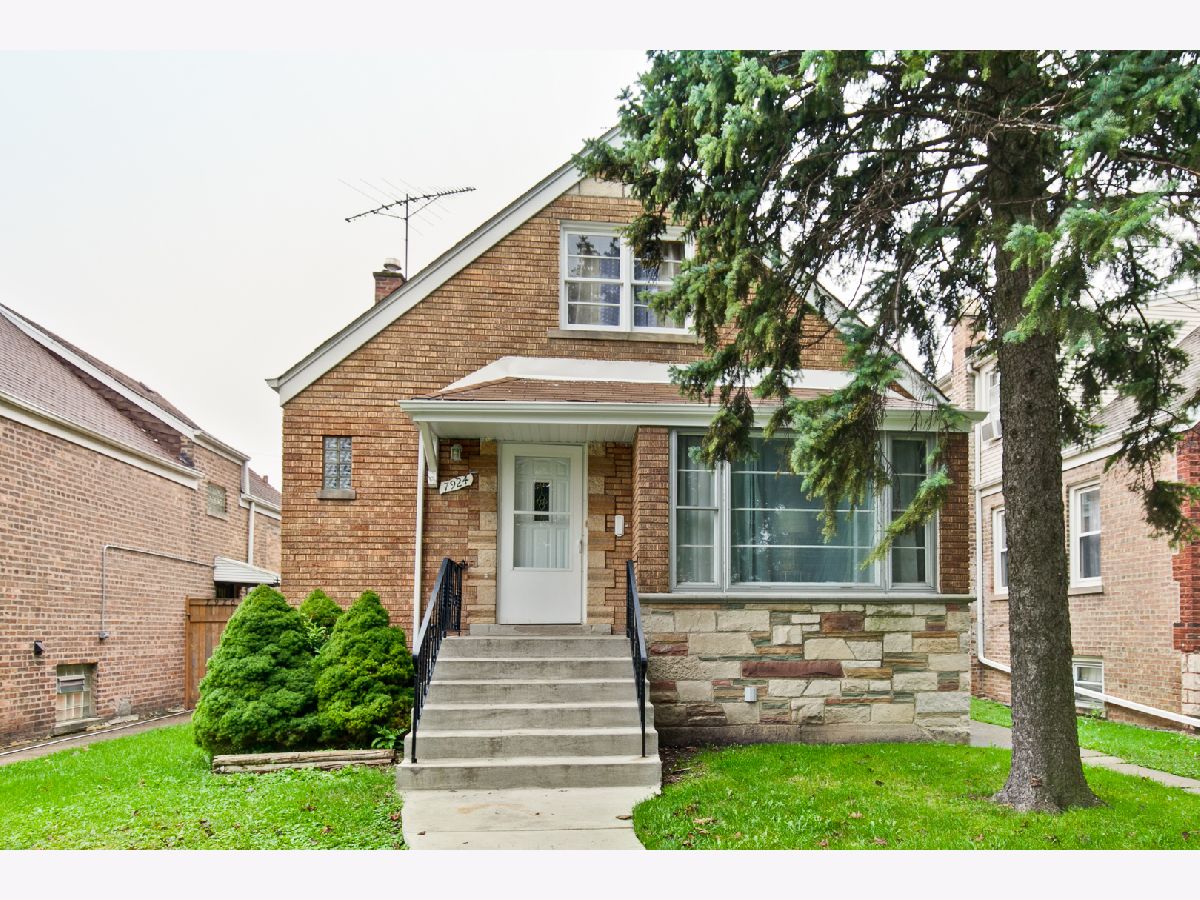
Room Specifics
Total Bedrooms: 5
Bedrooms Above Ground: 4
Bedrooms Below Ground: 1
Dimensions: —
Floor Type: Hardwood
Dimensions: —
Floor Type: Carpet
Dimensions: —
Floor Type: Carpet
Dimensions: —
Floor Type: —
Full Bathrooms: 2
Bathroom Amenities: —
Bathroom in Basement: 1
Rooms: Bedroom 5,Enclosed Porch
Basement Description: Finished
Other Specifics
| 1 | |
| Concrete Perimeter | |
| — | |
| — | |
| — | |
| 125X35 | |
| — | |
| None | |
| Hardwood Floors, In-Law Arrangement | |
| Range, Refrigerator, Stainless Steel Appliance(s), Range Hood | |
| Not in DB | |
| Curbs, Sidewalks, Street Lights, Street Paved | |
| — | |
| — | |
| — |
Tax History
| Year | Property Taxes |
|---|---|
| 2020 | $2,936 |
Contact Agent
Nearby Similar Homes
Contact Agent
Listing Provided By
Patel Realty Inc.

