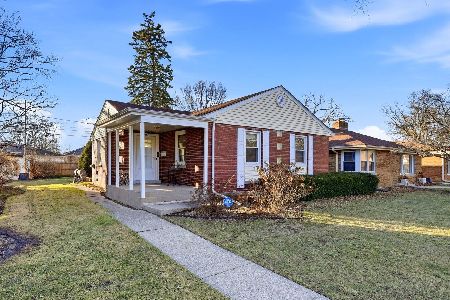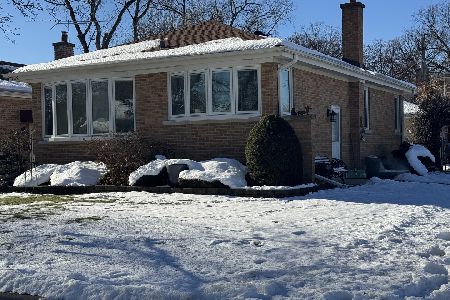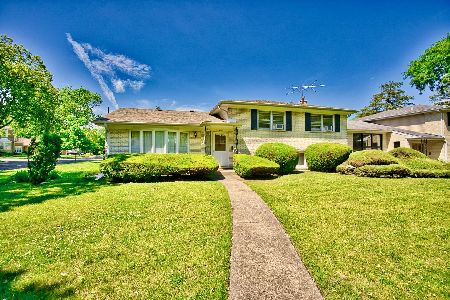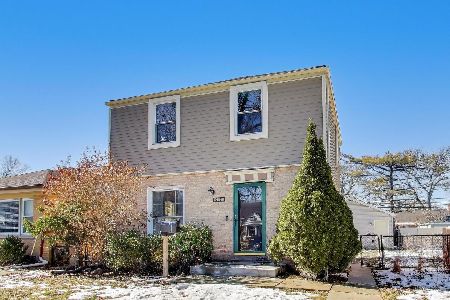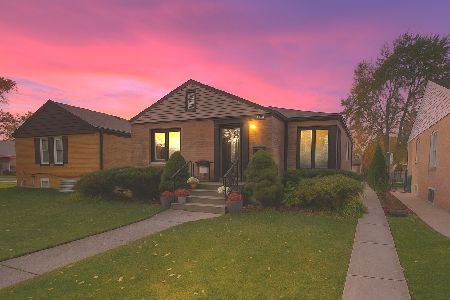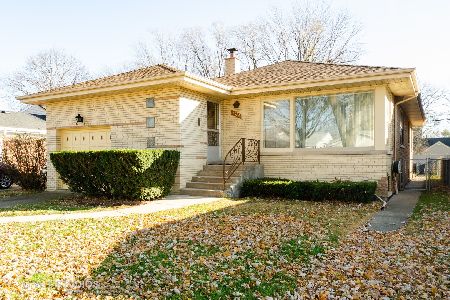7924 Lowell Avenue, Skokie, Illinois 60076
$312,000
|
Sold
|
|
| Status: | Closed |
| Sqft: | 2,209 |
| Cost/Sqft: | $158 |
| Beds: | 4 |
| Baths: | 2 |
| Year Built: | 1947 |
| Property Taxes: | $10,184 |
| Days On Market: | 5133 |
| Lot Size: | 0,00 |
Description
Stately white lannon stone (Hanson built) central entry cape cod on a 66 foot extra wide beautifully landscaped lot. Four large bedrooms, hardwood floors thru-out. Lovely wood burning fireplace, bay windows. Great traffic pattern for entertaining. Tremendous possibilities - expandable attic. New furnace, new air conditioning, new roof, flood control. Walk to park, school, public transportation.
Property Specifics
| Single Family | |
| — | |
| Cape Cod | |
| 1947 | |
| Full | |
| — | |
| No | |
| — |
| Cook | |
| — | |
| 0 / Not Applicable | |
| None | |
| Lake Michigan | |
| Public Sewer | |
| 07993316 | |
| 10272000340000 |
Nearby Schools
| NAME: | DISTRICT: | DISTANCE: | |
|---|---|---|---|
|
High School
Niles North High School |
219 | Not in DB | |
Property History
| DATE: | EVENT: | PRICE: | SOURCE: |
|---|---|---|---|
| 18 Apr, 2012 | Sold | $312,000 | MRED MLS |
| 3 Mar, 2012 | Under contract | $349,900 | MRED MLS |
| 10 Feb, 2012 | Listed for sale | $349,900 | MRED MLS |
Room Specifics
Total Bedrooms: 4
Bedrooms Above Ground: 4
Bedrooms Below Ground: 0
Dimensions: —
Floor Type: Hardwood
Dimensions: —
Floor Type: Hardwood
Dimensions: —
Floor Type: Hardwood
Full Bathrooms: 2
Bathroom Amenities: —
Bathroom in Basement: 0
Rooms: Foyer
Basement Description: Unfinished
Other Specifics
| 1 | |
| Concrete Perimeter | |
| Concrete | |
| Patio | |
| Fenced Yard,Landscaped | |
| 66X125 | |
| Dormer,Unfinished | |
| None | |
| Hardwood Floors, First Floor Full Bath | |
| Range, Refrigerator, Washer, Dryer | |
| Not in DB | |
| Pool, Sidewalks, Street Lights, Street Paved | |
| — | |
| — | |
| Wood Burning |
Tax History
| Year | Property Taxes |
|---|---|
| 2012 | $10,184 |
Contact Agent
Nearby Similar Homes
Nearby Sold Comparables
Contact Agent
Listing Provided By
Century 21 Affiliated

