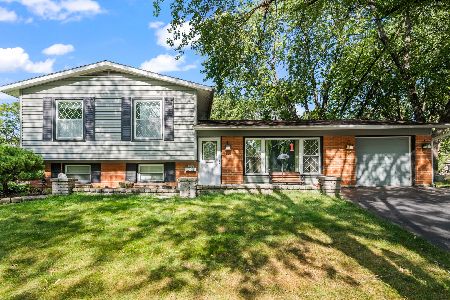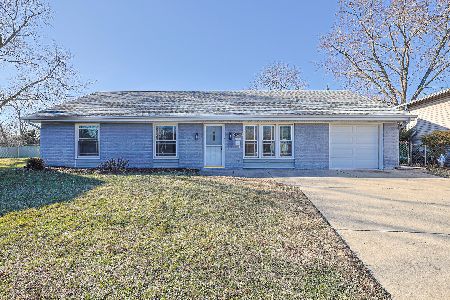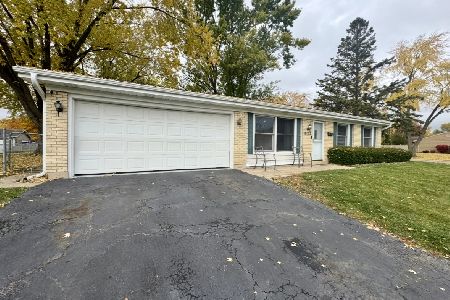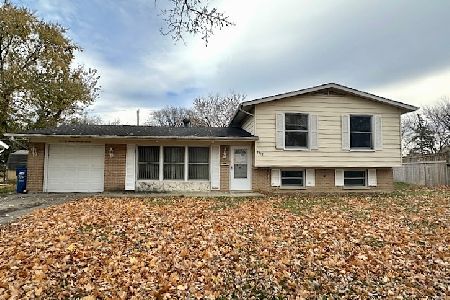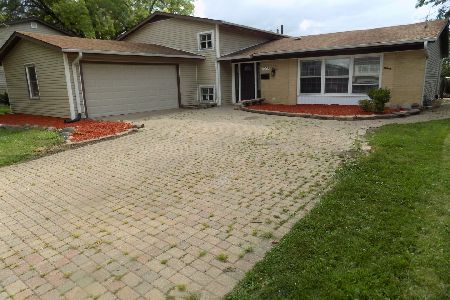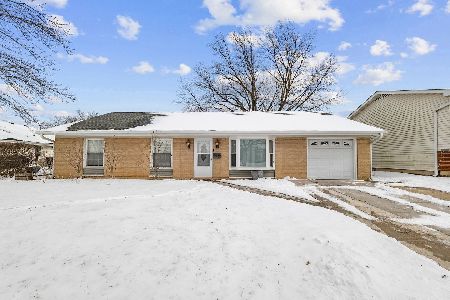7924 Pebblebrook Circle, Hanover Park, Illinois 60133
$273,000
|
Sold
|
|
| Status: | Closed |
| Sqft: | 1,695 |
| Cost/Sqft: | $165 |
| Beds: | 5 |
| Baths: | 3 |
| Year Built: | 1971 |
| Property Taxes: | $6,518 |
| Days On Market: | 2511 |
| Lot Size: | 0,21 |
Description
This remarkable home offers a big floor plan and lots of living space. The welcoming foyer opens into a big living room. Formal living and dining rooms are perfect for entertaining. An expansive kitchen offers plenty of space to prepare a holiday meal and still mingle with friends and family around the kitchen table. The upper level features four bedrooms and two updated full bathrooms. The master bedroom has a private full bathroom and his & hers closets. Three additional bedrooms on the upper level share a full bathroom offering a double bowl sink for those busy mornings. The family room is the perfect setting to watch a movie or your favorite game. A flexible and private room on this level can be a 5th bedroom, office or exercise space. An additional bonus room is a perfect workshop or hobbies. Unwind on the covered patio under mature trees surrounded by a fenced yard. Award winning elementary and high school districts, close to retail, expressways and Metra.
Property Specifics
| Single Family | |
| — | |
| — | |
| 1971 | |
| — | |
| CARLISLE | |
| No | |
| 0.21 |
| Cook | |
| Hanover Highlands | |
| 0 / Not Applicable | |
| — | |
| — | |
| — | |
| 10297779 | |
| 07301030020000 |
Nearby Schools
| NAME: | DISTRICT: | DISTANCE: | |
|---|---|---|---|
|
Grade School
Albert Einstein Elementary Schoo |
54 | — | |
|
Middle School
Jane Addams Junior High School |
54 | Not in DB | |
|
High School
Hoffman Estates High School |
211 | Not in DB | |
Property History
| DATE: | EVENT: | PRICE: | SOURCE: |
|---|---|---|---|
| 28 Jun, 2019 | Sold | $273,000 | MRED MLS |
| 12 May, 2019 | Under contract | $279,900 | MRED MLS |
| — | Last price change | $289,900 | MRED MLS |
| 5 Mar, 2019 | Listed for sale | $289,900 | MRED MLS |
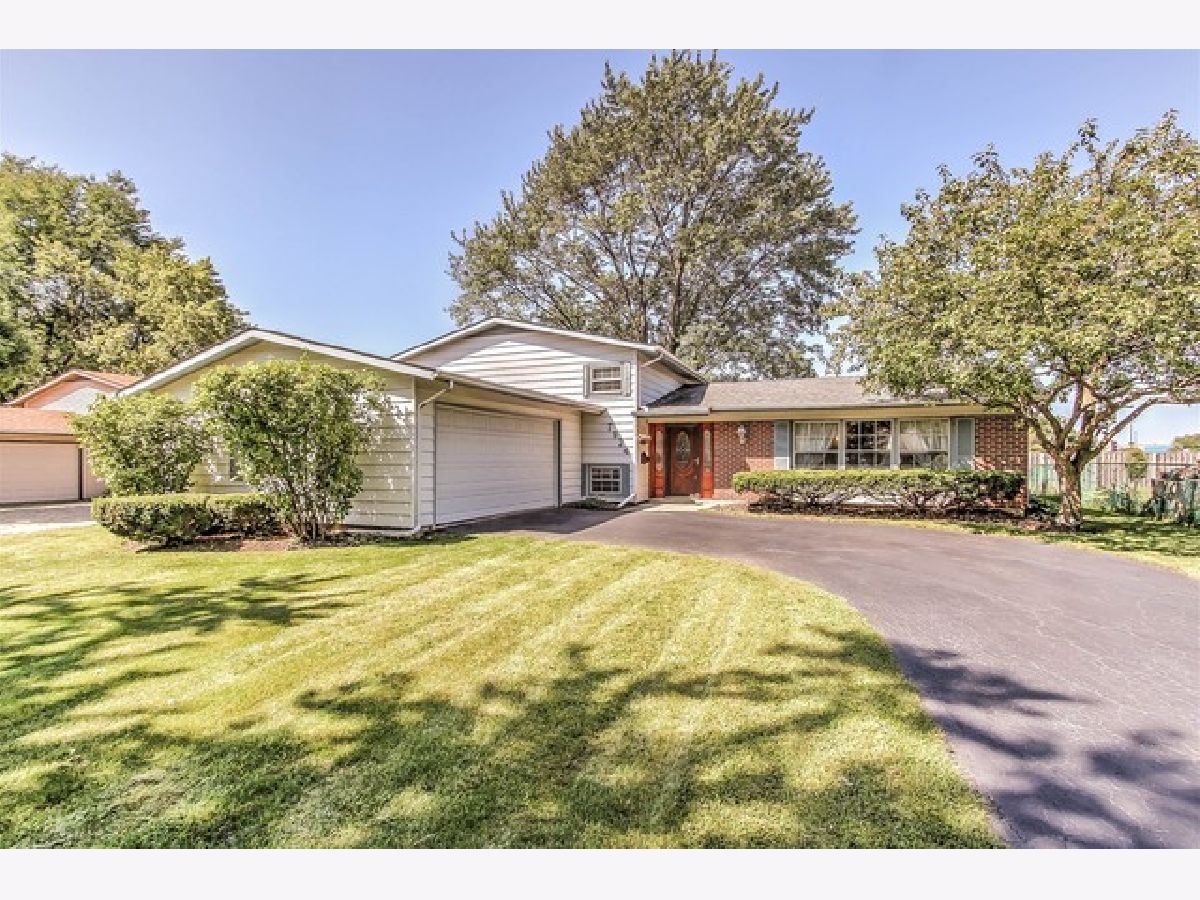
Room Specifics
Total Bedrooms: 5
Bedrooms Above Ground: 5
Bedrooms Below Ground: 0
Dimensions: —
Floor Type: —
Dimensions: —
Floor Type: —
Dimensions: —
Floor Type: —
Dimensions: —
Floor Type: —
Full Bathrooms: 3
Bathroom Amenities: Double Sink
Bathroom in Basement: 1
Rooms: —
Basement Description: Finished
Other Specifics
| 2 | |
| — | |
| Asphalt | |
| — | |
| — | |
| 61 X 139 | |
| — | |
| — | |
| — | |
| — | |
| Not in DB | |
| — | |
| — | |
| — | |
| — |
Tax History
| Year | Property Taxes |
|---|---|
| 2019 | $6,518 |
Contact Agent
Nearby Similar Homes
Nearby Sold Comparables
Contact Agent
Listing Provided By
RE/MAX Suburban

