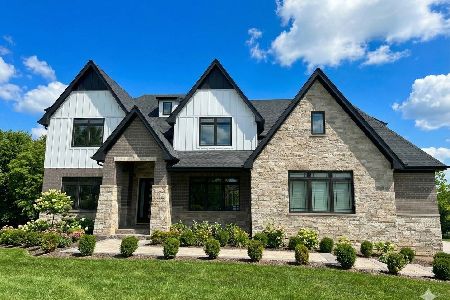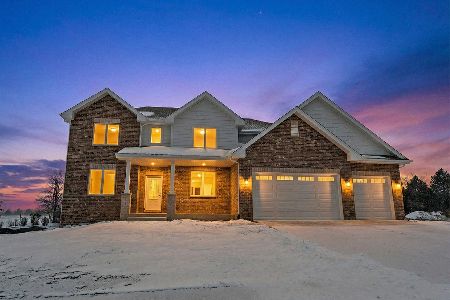7925 Big Buck Trail, Frankfort, Illinois 60423
$520,000
|
Sold
|
|
| Status: | Closed |
| Sqft: | 4,500 |
| Cost/Sqft: | $119 |
| Beds: | 4 |
| Baths: | 5 |
| Year Built: | 2007 |
| Property Taxes: | $15,209 |
| Days On Market: | 5191 |
| Lot Size: | 0,00 |
Description
Astonishing Brick & Stone LOADED Designer Tour de Force!Spectacular Interior!Well Thought Out Open Concept w/Towering Vaulted,Turret,Trey,Cathedral Ceilings/Stained Glass,Pillars,Arches,Cherry H/W Solid Drs,Hardwood Floors,F/P,Large Ceramic Tile w/Wood Accents!Gour.Kit. w/Large Center BreakfastBar,Granite,Corbels,SS Stl Appls.,Walkup Bar,Spacious Casual Dining Area!Full Fin. Bsmt/Rec Rm/Exercise Rm,Full Bath.Rated 10
Property Specifics
| Single Family | |
| — | |
| — | |
| 2007 | |
| Full | |
| — | |
| No | |
| 0 |
| Will | |
| Timbers Edge | |
| 400 / Annual | |
| Other | |
| Public | |
| Public Sewer | |
| 07935543 | |
| 1909361030080000 |
Nearby Schools
| NAME: | DISTRICT: | DISTANCE: | |
|---|---|---|---|
|
High School
Lincoln-way East High School |
210 | Not in DB | |
Property History
| DATE: | EVENT: | PRICE: | SOURCE: |
|---|---|---|---|
| 13 Apr, 2007 | Sold | $660,000 | MRED MLS |
| 14 Mar, 2007 | Under contract | $674,900 | MRED MLS |
| 2 Mar, 2007 | Listed for sale | $674,900 | MRED MLS |
| 3 Feb, 2012 | Sold | $520,000 | MRED MLS |
| 16 Dec, 2011 | Under contract | $534,999 | MRED MLS |
| — | Last price change | $535,000 | MRED MLS |
| 31 Oct, 2011 | Listed for sale | $549,900 | MRED MLS |
| 7 Sep, 2016 | Sold | $499,900 | MRED MLS |
| 5 Aug, 2016 | Under contract | $529,000 | MRED MLS |
| — | Last price change | $539,000 | MRED MLS |
| 3 Jun, 2016 | Listed for sale | $547,000 | MRED MLS |
Room Specifics
Total Bedrooms: 4
Bedrooms Above Ground: 4
Bedrooms Below Ground: 0
Dimensions: —
Floor Type: Carpet
Dimensions: —
Floor Type: Carpet
Dimensions: —
Floor Type: Carpet
Full Bathrooms: 5
Bathroom Amenities: Whirlpool,Separate Shower,Double Sink
Bathroom in Basement: 1
Rooms: Breakfast Room,Exercise Room,Foyer,Great Room,Loft,Mud Room,Office,Walk In Closet
Basement Description: Finished
Other Specifics
| 3 | |
| Concrete Perimeter | |
| Concrete | |
| Patio, Stamped Concrete Patio, Storms/Screens, Outdoor Fireplace | |
| Landscaped | |
| 100X170 | |
| Pull Down Stair | |
| Full | |
| Vaulted/Cathedral Ceilings, Skylight(s), Bar-Dry, Hardwood Floors, First Floor Bedroom, First Floor Laundry | |
| Double Oven, Microwave, Dishwasher, Refrigerator, Disposal | |
| Not in DB | |
| Sidewalks, Street Lights, Street Paved | |
| — | |
| — | |
| Wood Burning, Gas Log, Gas Starter |
Tax History
| Year | Property Taxes |
|---|---|
| 2012 | $15,209 |
| 2016 | $14,430 |
Contact Agent
Nearby Similar Homes
Nearby Sold Comparables
Contact Agent
Listing Provided By
RED DOOR Living Properties









