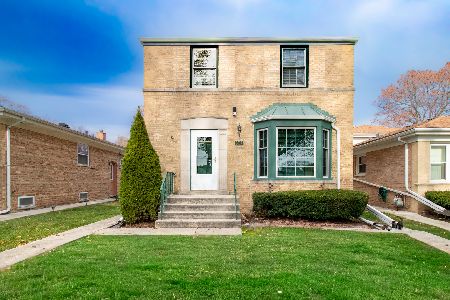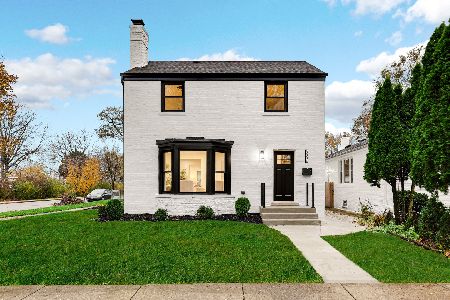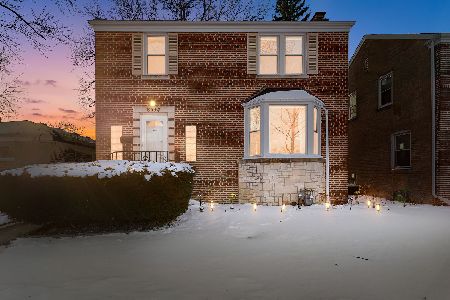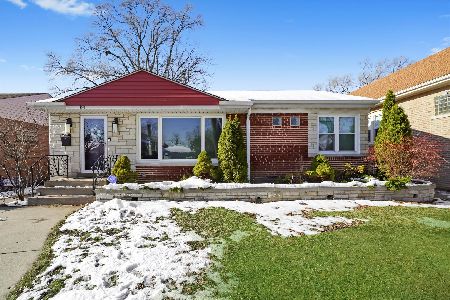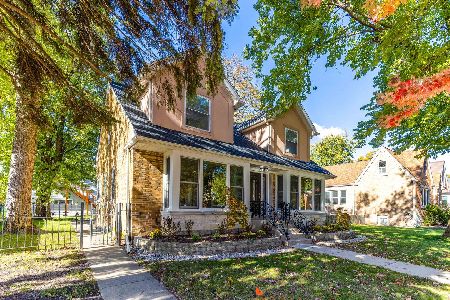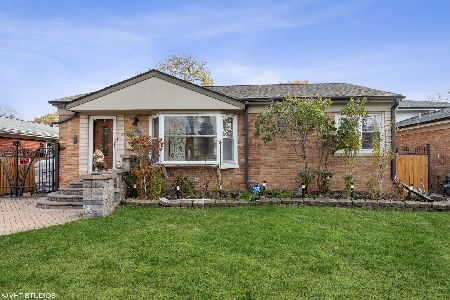7925 Crawford Avenue, Skokie, Illinois 60076
$362,000
|
Sold
|
|
| Status: | Closed |
| Sqft: | 1,800 |
| Cost/Sqft: | $217 |
| Beds: | 3 |
| Baths: | 2 |
| Year Built: | 1960 |
| Property Taxes: | $8,108 |
| Days On Market: | 1982 |
| Lot Size: | 0,00 |
Description
Welcome to this beautiful well-maintained corner lot split level home packed with many upgrades inside and out. Situated on a quiet tree lined street yet steps away from public transportation, shops, restaurants & public parks. Walking distance to Oliver McCracken Middle school with bus service right in front of the house. This sundrenched home boasts of separate tiled foyer, gleaming Brazilian cherry hardwood floors, spacious & open concept living and dining rooms with vaulted ceiling & newer large bow window. Open Kitchen features cherry cabinets, granite counter tops, large island with seating up to 5, and BRAND-NEW s/s appliances suite. Upper level has three spacious bedrooms and oversized full bathroom with dual vanity and jetted tub. Tastefully renovated lower level features a large family room, custom wood built-ins, full bathroom, laundry/mechanical room with BRAND NEW washer, dryer, and NEW TANKLESS water heater. Private fenced backyard with tall arborvitae trees and concrete patios. Entire house has been remodeled over the years with many big and small upgrades. Some of the other recent updates include spray foam insulation throughout, newer roof, gutters, soffit, fascia, tuckpointing, bay windows, and concrete crawlspace making this a very energy efficient home. This home reflects the pride of ownership and is ready for the new family to make it their own.
Property Specifics
| Single Family | |
| — | |
| Bi-Level | |
| 1960 | |
| Full,Walkout | |
| — | |
| No | |
| — |
| Cook | |
| — | |
| 0 / Not Applicable | |
| None | |
| Lake Michigan | |
| Sewer-Storm | |
| 10837581 | |
| 10261030450000 |
Nearby Schools
| NAME: | DISTRICT: | DISTANCE: | |
|---|---|---|---|
|
Grade School
Elizabeth Meyer School |
73.5 | — | |
|
Middle School
Oliver Mccracken Middle School |
73.5 | Not in DB | |
|
High School
Niles North High School |
219 | Not in DB | |
|
Alternate Elementary School
John Middleton Elementary School |
— | Not in DB | |
Property History
| DATE: | EVENT: | PRICE: | SOURCE: |
|---|---|---|---|
| 28 Apr, 2010 | Sold | $185,000 | MRED MLS |
| 19 Mar, 2010 | Under contract | $194,000 | MRED MLS |
| 3 Mar, 2010 | Listed for sale | $194,000 | MRED MLS |
| 18 Aug, 2010 | Sold | $287,000 | MRED MLS |
| 4 Jul, 2010 | Under contract | $295,900 | MRED MLS |
| 1 Jul, 2010 | Listed for sale | $295,900 | MRED MLS |
| 20 Oct, 2020 | Sold | $362,000 | MRED MLS |
| 1 Sep, 2020 | Under contract | $389,999 | MRED MLS |
| 27 Aug, 2020 | Listed for sale | $389,999 | MRED MLS |
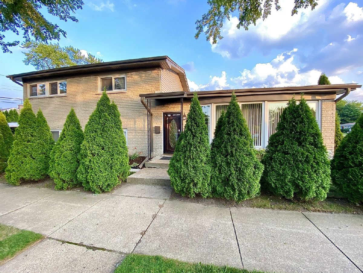
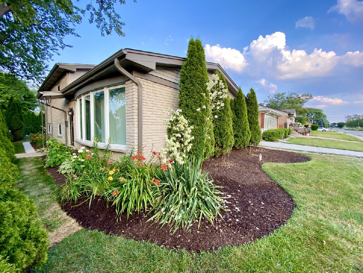
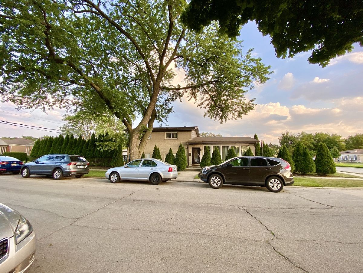
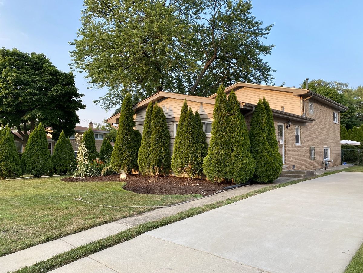
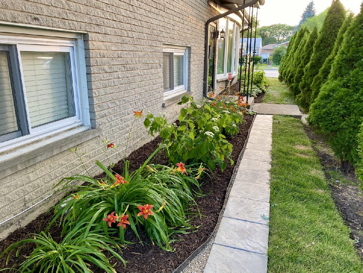
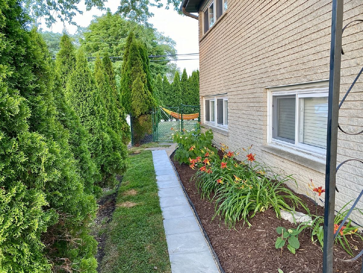
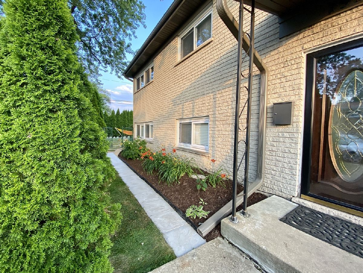
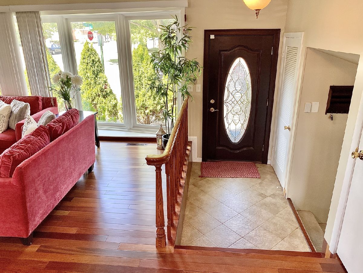
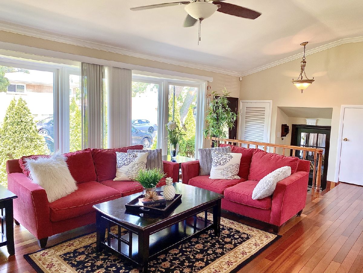
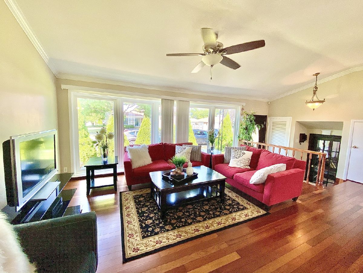
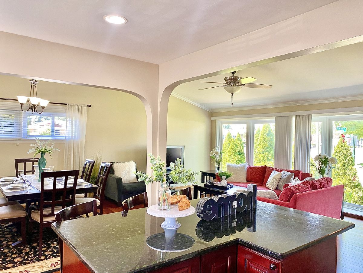
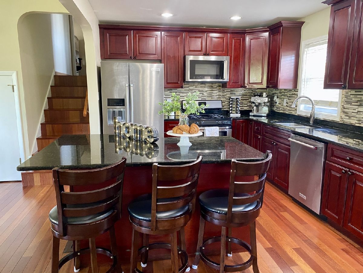
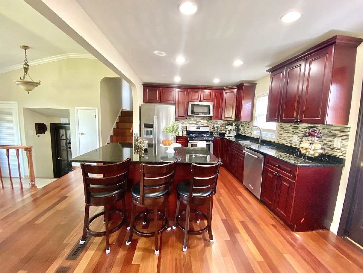
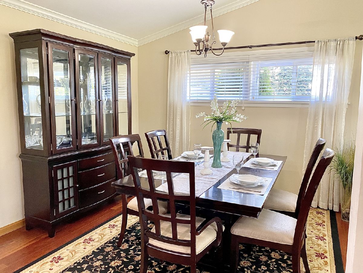
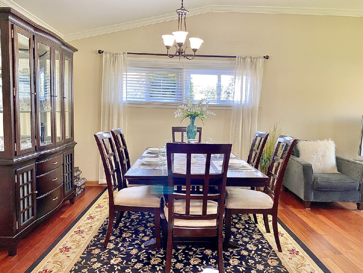
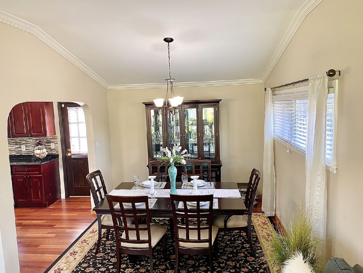
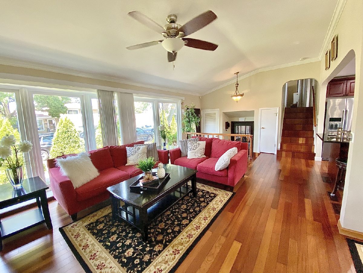
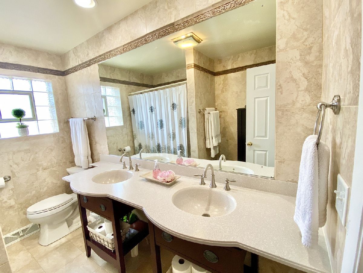
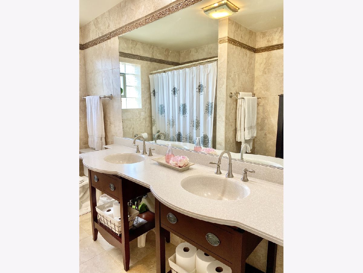
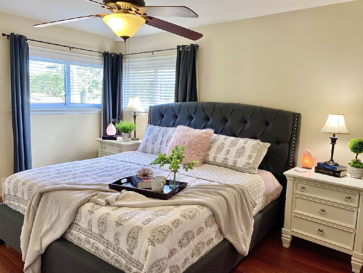
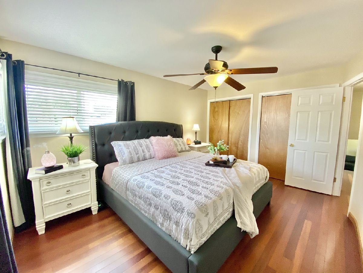
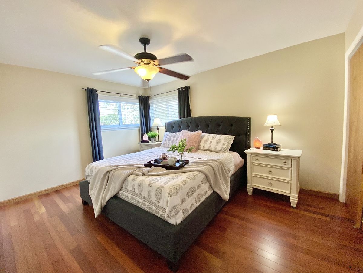
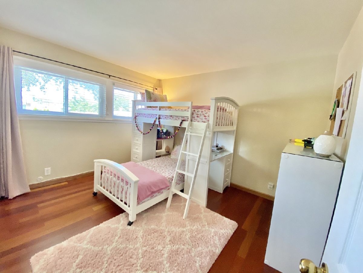
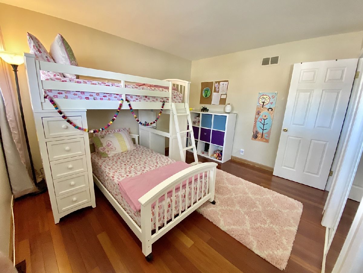
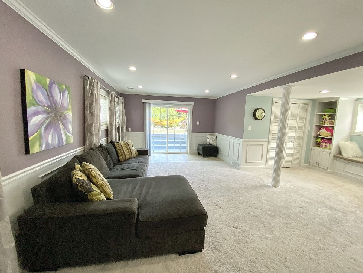
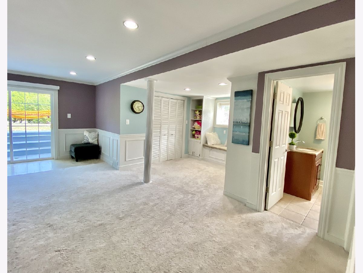
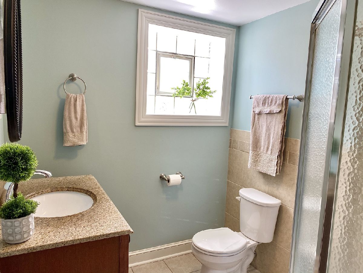
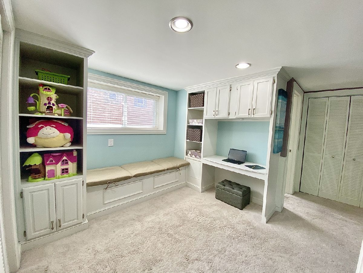
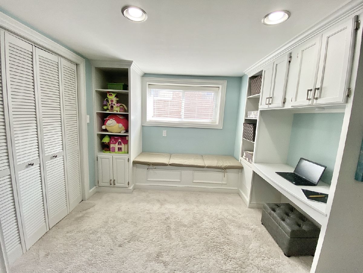
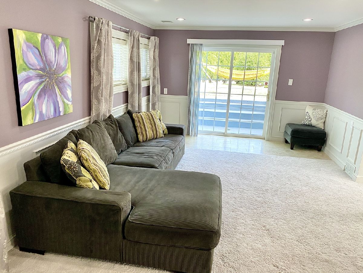
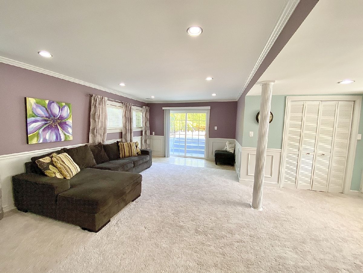
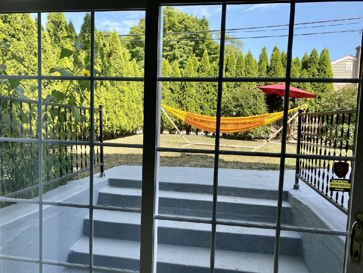
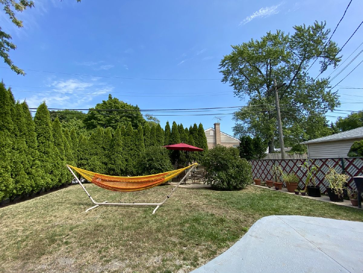
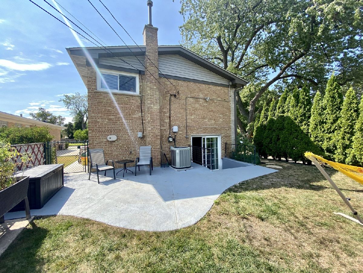
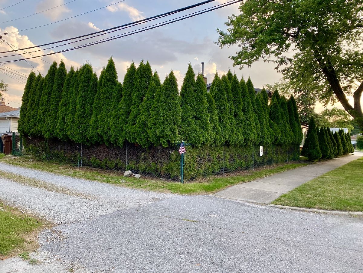
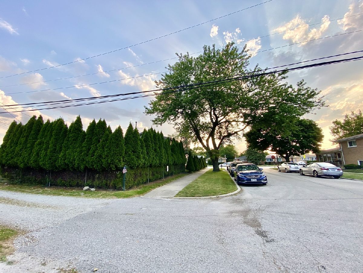
Room Specifics
Total Bedrooms: 3
Bedrooms Above Ground: 3
Bedrooms Below Ground: 0
Dimensions: —
Floor Type: Hardwood
Dimensions: —
Floor Type: Hardwood
Full Bathrooms: 2
Bathroom Amenities: Whirlpool,Separate Shower,Double Sink
Bathroom in Basement: 1
Rooms: Foyer,Study
Basement Description: Finished,Crawl,Exterior Access,Storage Space
Other Specifics
| — | |
| Concrete Perimeter | |
| — | |
| Patio, Storms/Screens | |
| Corner Lot,Fenced Yard,Landscaped,Chain Link Fence,Outdoor Lighting,Sidewalks,Streetlights | |
| 40 X 118 | |
| — | |
| None | |
| Vaulted/Cathedral Ceilings, Hardwood Floors, Built-in Features, Bookcases, Open Floorplan, Some Carpeting, Drapes/Blinds, Granite Counters, Separate Dining Room, Some Wall-To-Wall Cp | |
| Range, Microwave, Dishwasher, Refrigerator, Washer, Dryer, Stainless Steel Appliance(s) | |
| Not in DB | |
| Park, Curbs, Sidewalks, Street Lights, Street Paved, Other | |
| — | |
| — | |
| — |
Tax History
| Year | Property Taxes |
|---|---|
| 2010 | $6,917 |
| 2020 | $8,108 |
Contact Agent
Nearby Similar Homes
Nearby Sold Comparables
Contact Agent
Listing Provided By
Guidance Realty

