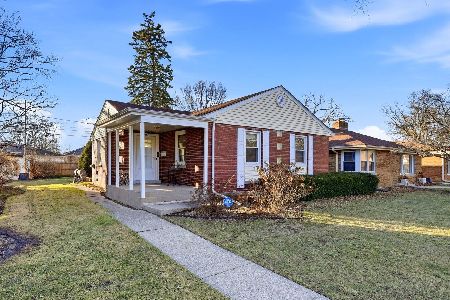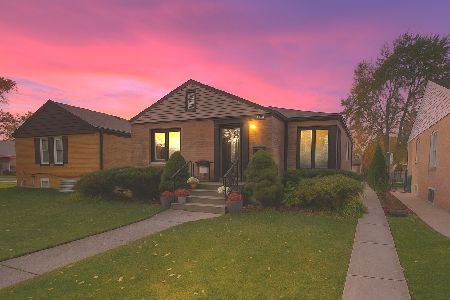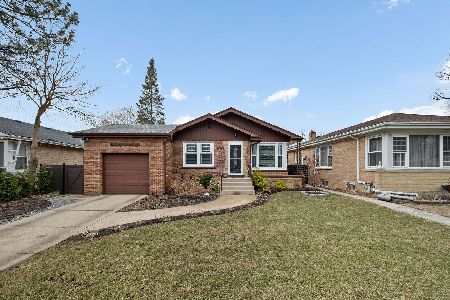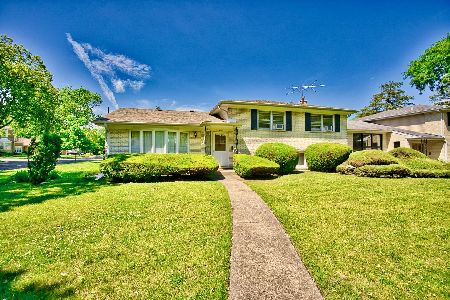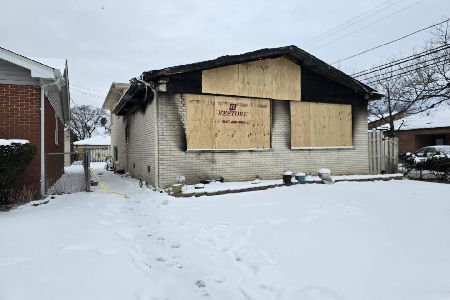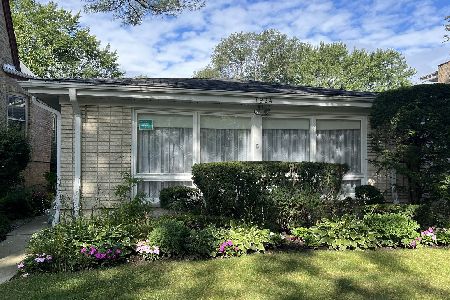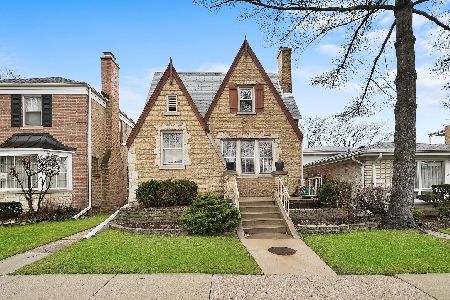7926 Tripp Avenue, Skokie, Illinois 60076
$458,000
|
Sold
|
|
| Status: | Closed |
| Sqft: | 1,875 |
| Cost/Sqft: | $250 |
| Beds: | 3 |
| Baths: | 3 |
| Year Built: | 1966 |
| Property Taxes: | $9,104 |
| Days On Market: | 811 |
| Lot Size: | 0,00 |
Description
Seller's Loss Is Your Gain!! Nestled on a quiet street in a highly sought-after area, this property not only offers a peaceful retreat but also a rich history, only two owners have called it home and the current owners have lovingly maintained it for the past 32 years. Enjoy beautifully upgraded 3+1 beds, 2.5 baths with spacious living space along with 2 car garage. A perfect split level for those who love their privacy. Enter through an elegant foyer with porcelain tiles, an ample amount of closets, a large living room, a dining room and an updated kitchen (2018) with a breakfast area, cherry cabinets, granite countertop, tile backsplash and stainless steel appliances. The upper level offers 3 beds and 2 baths along with a master bedroom. A spacious family room, half bath and a guest bedroom is set on a lower level. Recent Upgrades are Windows (2023), Refinished hardwood flooring (2023), 200 AMP Circuit breakers (2022), Bathrooms (2021), Recessed lights (2021), Roof & sidings (2020), water heater (2020), Basement (2019), Laundry (2019), Kitchen and flooring (2018), sump pump (2017) and furnace (12-14 years). Ideal location, close to Skokie Downtown and library, restaurants, parks, expressway and schools.
Property Specifics
| Single Family | |
| — | |
| — | |
| 1966 | |
| — | |
| BI-LEVEL | |
| No | |
| — |
| Cook | |
| — | |
| — / Not Applicable | |
| — | |
| — | |
| — | |
| 11944963 | |
| 10272020270000 |
Nearby Schools
| NAME: | DISTRICT: | DISTANCE: | |
|---|---|---|---|
|
Grade School
John Middleton Elementary School |
73.5 | — | |
|
Middle School
Oliver Mccracken Middle School |
73.5 | Not in DB | |
|
High School
Niles North High School |
219 | Not in DB | |
Property History
| DATE: | EVENT: | PRICE: | SOURCE: |
|---|---|---|---|
| 7 Mar, 2024 | Sold | $458,000 | MRED MLS |
| 7 Feb, 2024 | Under contract | $469,000 | MRED MLS |
| — | Last price change | $489,000 | MRED MLS |
| 11 Dec, 2023 | Listed for sale | $489,000 | MRED MLS |
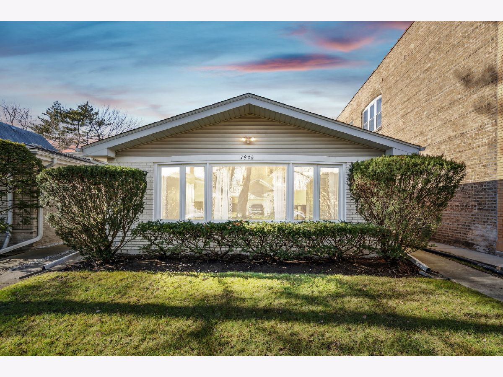
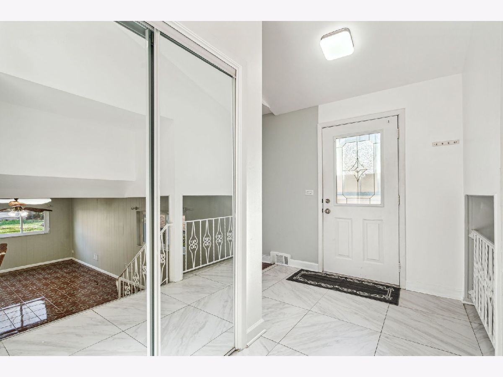
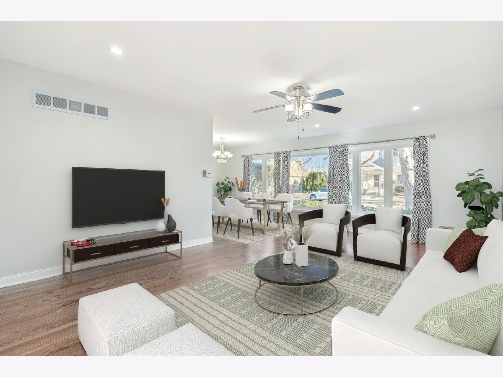
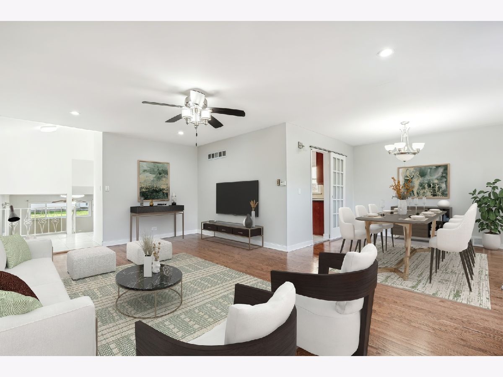
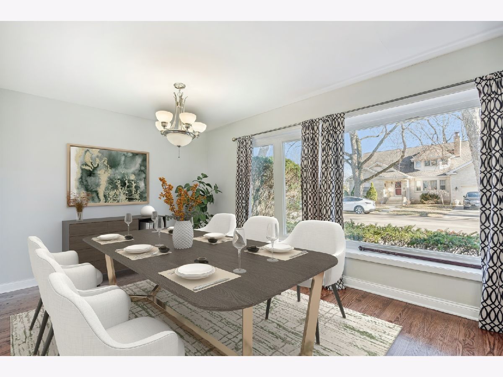
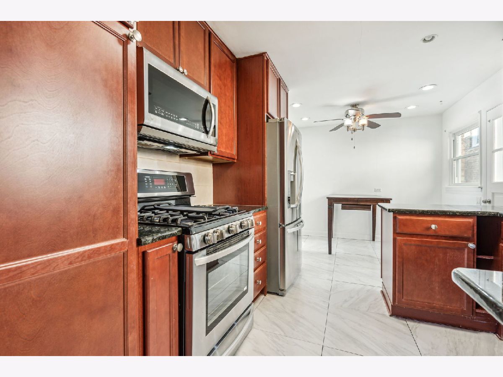
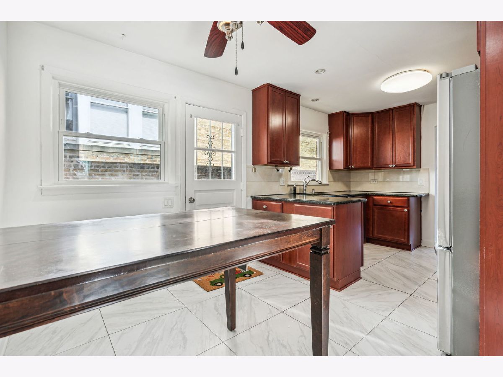
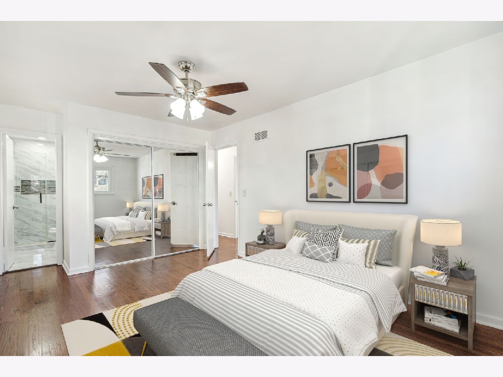
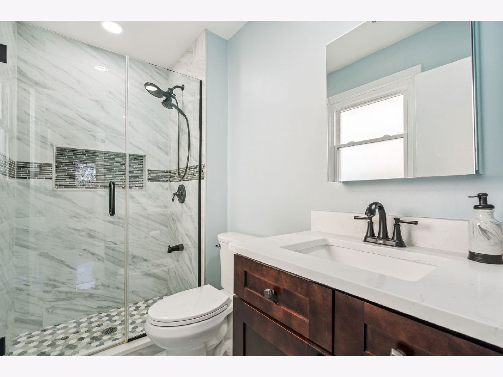
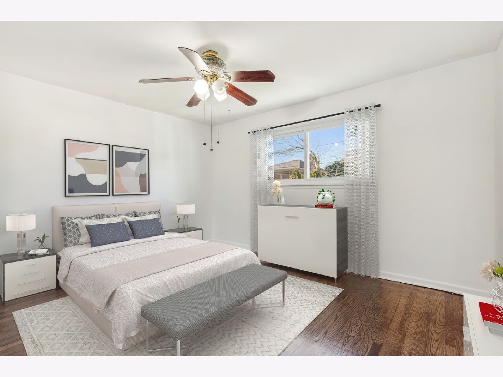
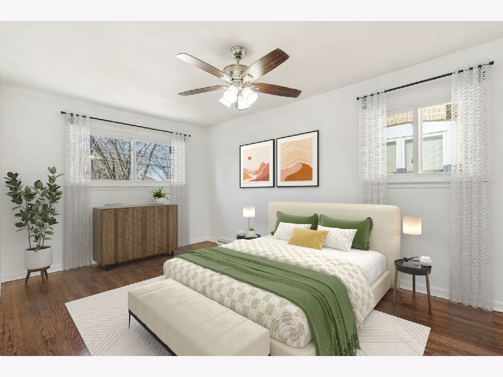
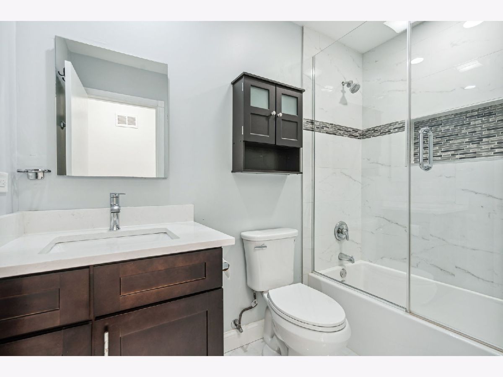
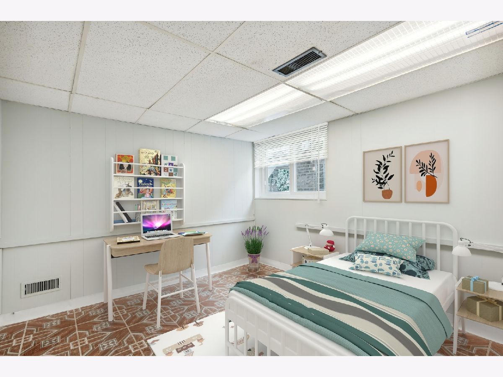
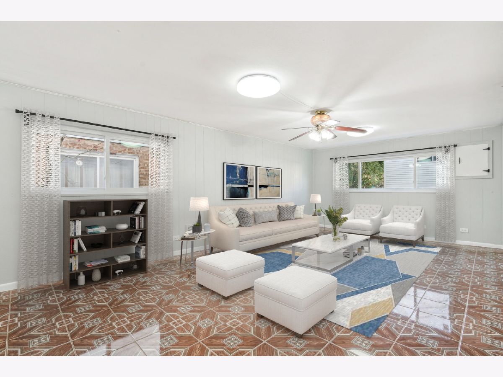
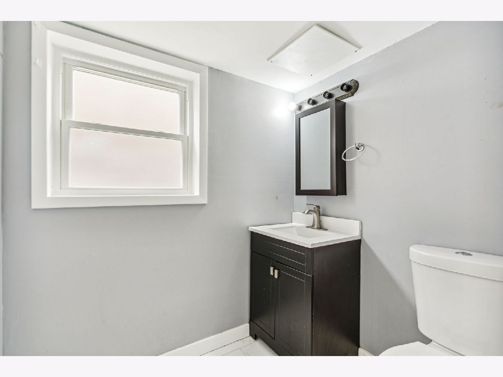
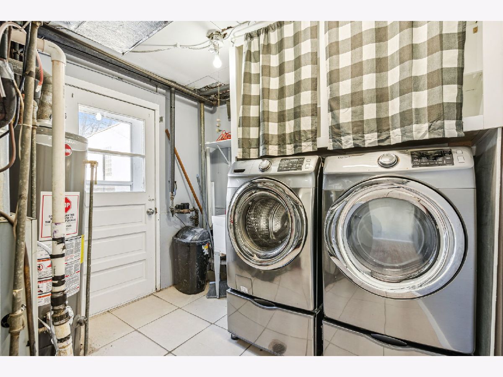
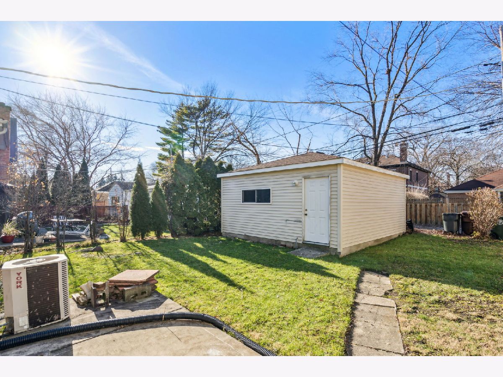
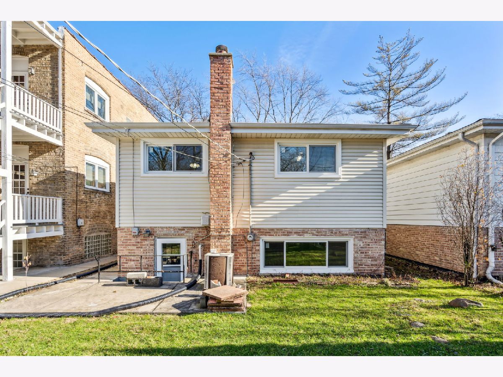
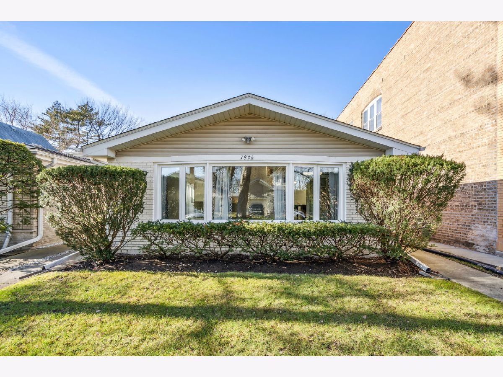
Room Specifics
Total Bedrooms: 4
Bedrooms Above Ground: 3
Bedrooms Below Ground: 1
Dimensions: —
Floor Type: —
Dimensions: —
Floor Type: —
Dimensions: —
Floor Type: —
Full Bathrooms: 3
Bathroom Amenities: Whirlpool
Bathroom in Basement: 1
Rooms: —
Basement Description: Partially Finished
Other Specifics
| 2 | |
| — | |
| — | |
| — | |
| — | |
| 33 X 123 | |
| — | |
| — | |
| — | |
| — | |
| Not in DB | |
| — | |
| — | |
| — | |
| — |
Tax History
| Year | Property Taxes |
|---|---|
| 2024 | $9,104 |
Contact Agent
Nearby Similar Homes
Nearby Sold Comparables
Contact Agent
Listing Provided By
Coldwell Banker Realty

