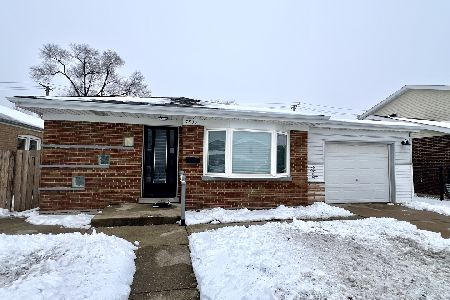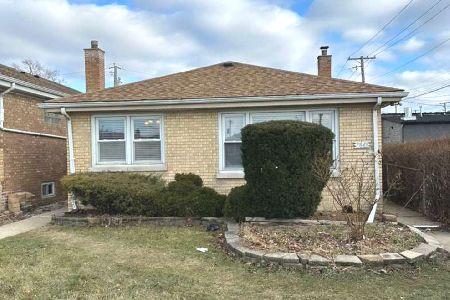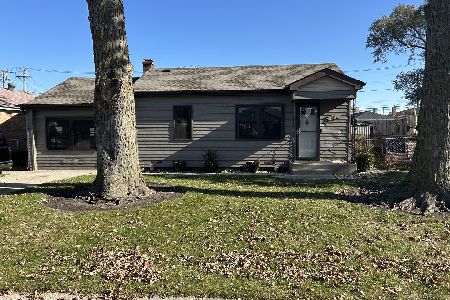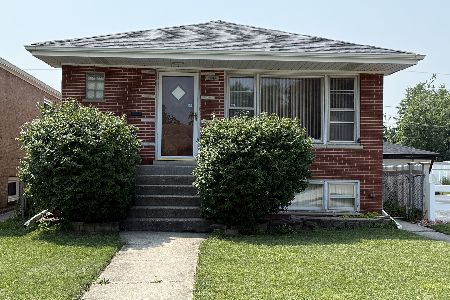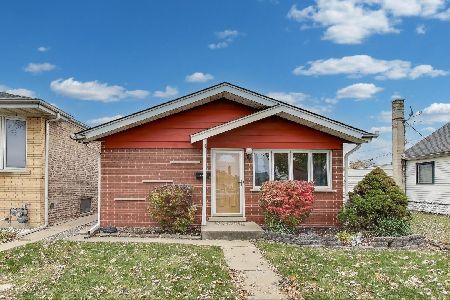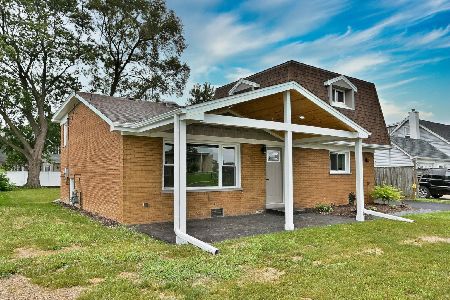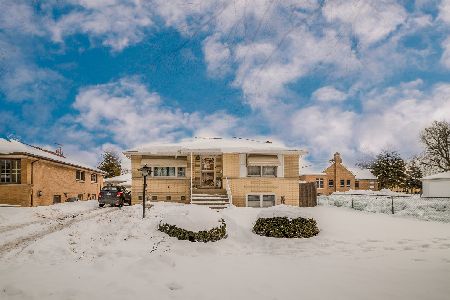7928 Central Avenue, Burbank, Illinois 60459
$309,900
|
Sold
|
|
| Status: | Closed |
| Sqft: | 2,163 |
| Cost/Sqft: | $143 |
| Beds: | 3 |
| Baths: | 3 |
| Year Built: | 2006 |
| Property Taxes: | $8,882 |
| Days On Market: | 2278 |
| Lot Size: | 0,00 |
Description
Welcome to this gorgeous 5 bedroom 3 bathroom brick home in Burbank. This is the perfect home for any family. Upon entering you will find a spacious living room with a beautiful fireplace, and a large formal dinning room. The spacious kitchen features tons of cabinet/counter space, stainless steel appliances, sky light, and a spacious eating area. Enjoy the amazing space this home has to offer. The main floor also features hardwood floors thought out the living room, dinning room, and kitchen, 3 bedrooms, and 2 full bathrooms. This includes the spacious master bedroom with its own master bathroom featuring a double sink, and walk-in closet. The full finished basement is the perfect man-cave or additional living-space. The basement features two spacious bedrooms, game room, family room, full bathroom with double sink, and a large laundry room. There is plenty of storage space in this home. The exterior features a private fenced-in yard with a large deck and a two car garage. This home is truly a must see. Make this your next home before it is too late.
Property Specifics
| Single Family | |
| — | |
| — | |
| 2006 | |
| Full,Walkout | |
| — | |
| No | |
| — |
| Cook | |
| — | |
| — / Not Applicable | |
| None | |
| Public | |
| Public Sewer | |
| 10555858 | |
| 19322070180000 |
Nearby Schools
| NAME: | DISTRICT: | DISTANCE: | |
|---|---|---|---|
|
High School
Oak Lawn Comm High School |
229 | Not in DB | |
Property History
| DATE: | EVENT: | PRICE: | SOURCE: |
|---|---|---|---|
| 18 May, 2011 | Sold | $210,000 | MRED MLS |
| 23 Feb, 2011 | Under contract | $209,900 | MRED MLS |
| 5 Feb, 2011 | Listed for sale | $209,900 | MRED MLS |
| 31 Dec, 2019 | Sold | $309,900 | MRED MLS |
| 11 Nov, 2019 | Under contract | $309,900 | MRED MLS |
| 23 Oct, 2019 | Listed for sale | $309,900 | MRED MLS |
Room Specifics
Total Bedrooms: 5
Bedrooms Above Ground: 3
Bedrooms Below Ground: 2
Dimensions: —
Floor Type: Carpet
Dimensions: —
Floor Type: Hardwood
Dimensions: —
Floor Type: —
Dimensions: —
Floor Type: —
Full Bathrooms: 3
Bathroom Amenities: Double Sink
Bathroom in Basement: 1
Rooms: Bedroom 5,Game Room
Basement Description: Finished,Exterior Access,Egress Window
Other Specifics
| 2 | |
| Concrete Perimeter | |
| — | |
| Deck | |
| Fenced Yard | |
| 50X114 | |
| — | |
| Full | |
| Hardwood Floors, First Floor Bedroom, First Floor Full Bath, Walk-In Closet(s) | |
| Range, Dishwasher, Refrigerator, Washer, Dryer | |
| Not in DB | |
| — | |
| — | |
| — | |
| — |
Tax History
| Year | Property Taxes |
|---|---|
| 2011 | $6,171 |
| 2019 | $8,882 |
Contact Agent
Nearby Similar Homes
Nearby Sold Comparables
Contact Agent
Listing Provided By
Northlake Realtors

