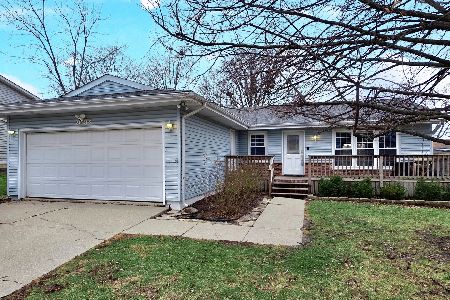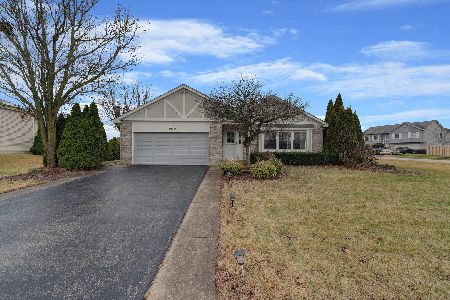7928 Pine Hill Road, Frankfort, Illinois 60423
$295,000
|
Sold
|
|
| Status: | Closed |
| Sqft: | 1,815 |
| Cost/Sqft: | $143 |
| Beds: | 3 |
| Baths: | 2 |
| Year Built: | 1990 |
| Property Taxes: | $7,532 |
| Days On Market: | 1687 |
| Lot Size: | 0,29 |
Description
You won't want to miss this great two-story home on a corner lot, in Lincoln Way East school district! This home has been well maintained, featuring newer carpet (2020) and wood laminate flooring, allowing for easy maintenance! Master bedroom with large walk in closet and separate vanity from shared bath. Secondary bedrooms both nice size! Eat-in kitchen with newer refrigerator, oven/range and dishwasher, open to family room and exit from sliding door to stunning backyard that is perfect for entertaining - enclosed by a vinyl privacy fence, enjoy an above ground heated pool, large 30x19 ground level deck with partial gazebo coverage, play set and plenty of additional lawn space! Additional updates include newer neutral paint throughout, newer furnace and A/C (2019). Great school districts, Summit Hill DIST 161 and Lincoln-Way Community HS DIST 210. Great location, quick access to I-80/I-355, near parks, restaurants, shopping and schools!
Property Specifics
| Single Family | |
| — | |
| — | |
| 1990 | |
| None | |
| — | |
| No | |
| 0.29 |
| Will | |
| — | |
| — / Not Applicable | |
| None | |
| Community Well | |
| Public Sewer | |
| 11115153 | |
| 1909131330010000 |
Nearby Schools
| NAME: | DISTRICT: | DISTANCE: | |
|---|---|---|---|
|
Grade School
Frankfort Square Elementary Scho |
161 | — | |
|
Middle School
Summit Hill Junior High School |
161 | Not in DB | |
|
High School
Lincoln-way East High School |
210 | Not in DB | |
Property History
| DATE: | EVENT: | PRICE: | SOURCE: |
|---|---|---|---|
| 24 Aug, 2011 | Sold | $195,000 | MRED MLS |
| 16 Jul, 2011 | Under contract | $221,808 | MRED MLS |
| 8 Jun, 2011 | Listed for sale | $221,808 | MRED MLS |
| 14 Jul, 2021 | Sold | $295,000 | MRED MLS |
| 11 Jun, 2021 | Under contract | $259,900 | MRED MLS |
| 8 Jun, 2021 | Listed for sale | $259,900 | MRED MLS |
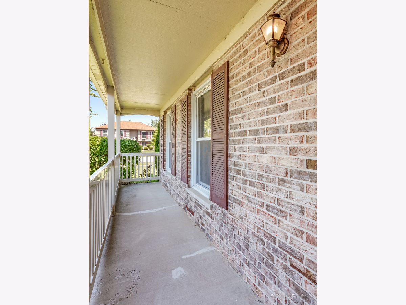
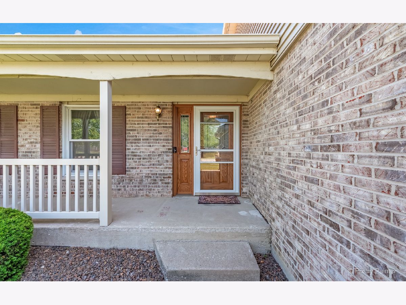
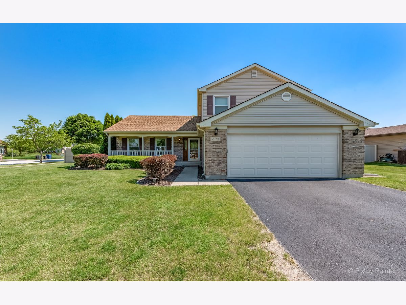
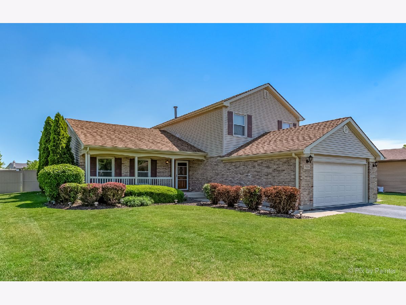
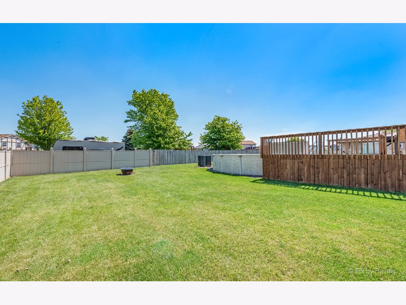
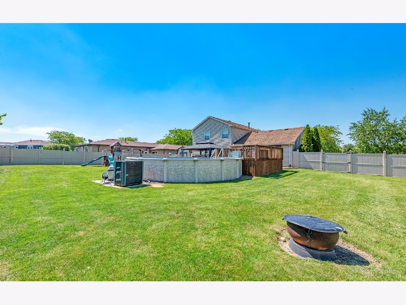
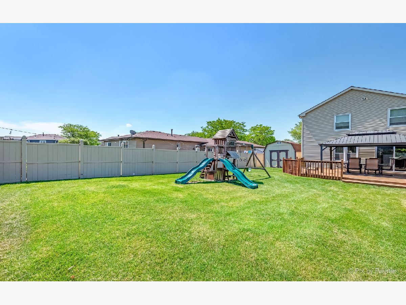
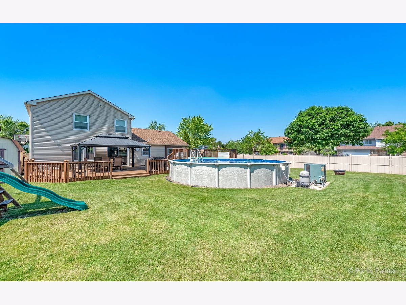
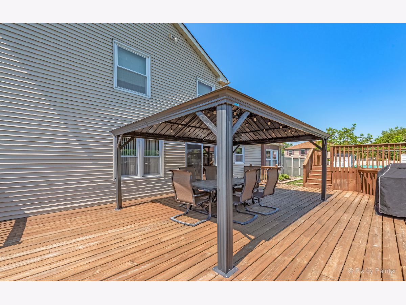
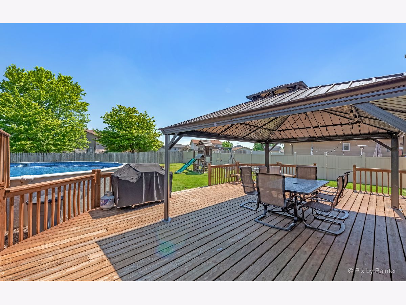
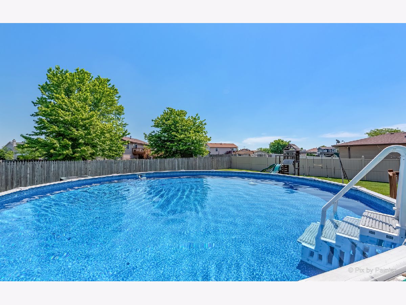
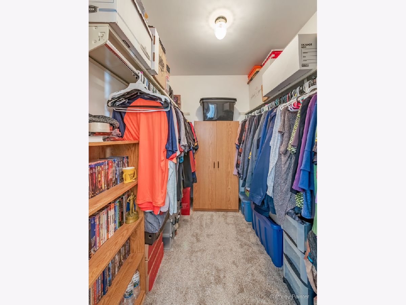
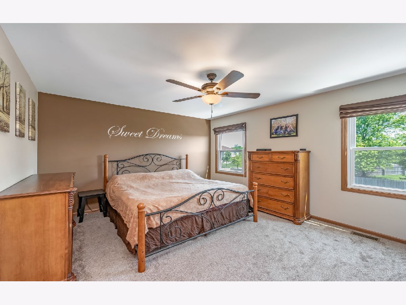
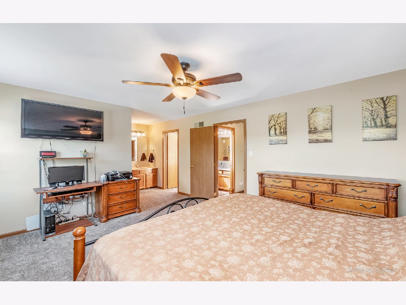
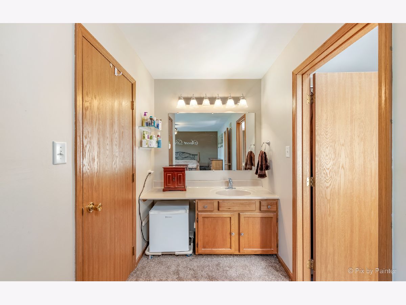
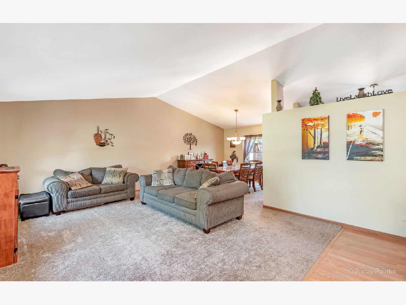
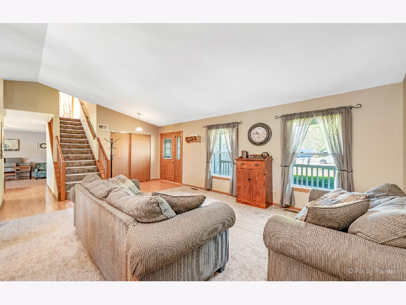

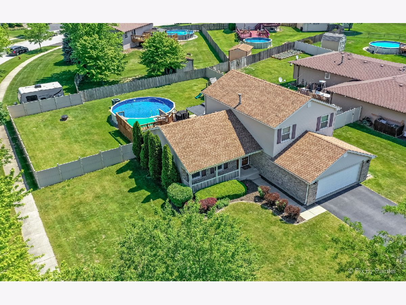

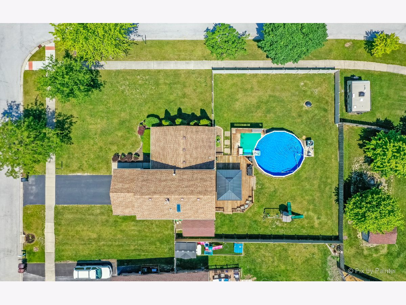
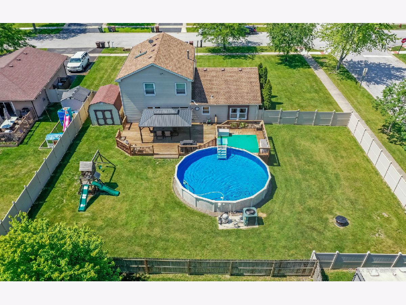
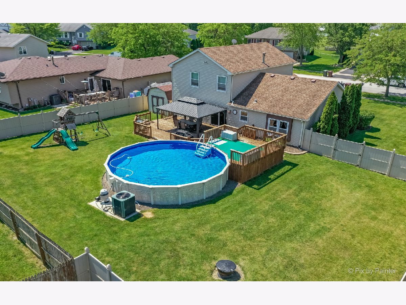


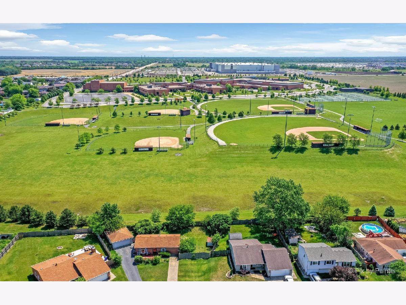

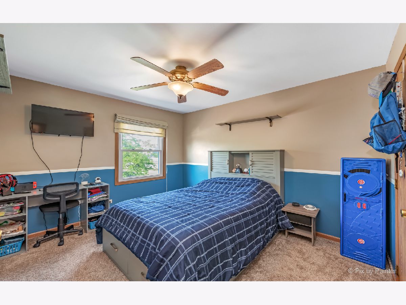

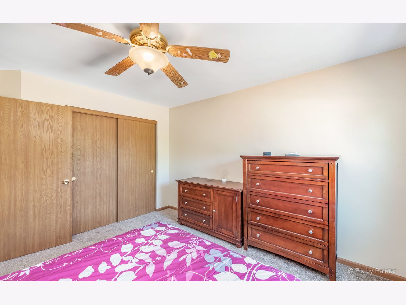
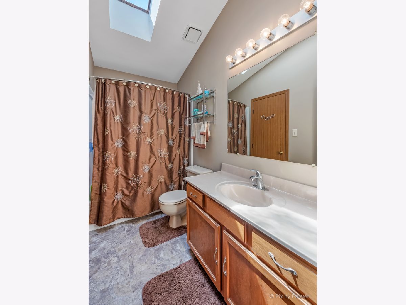



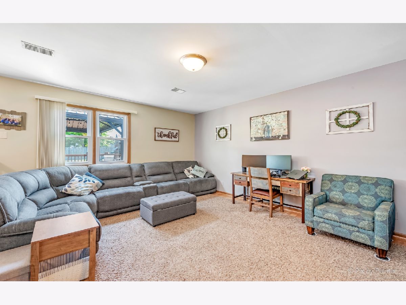

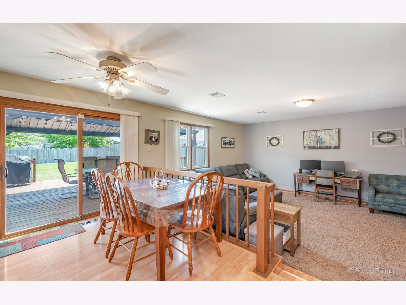



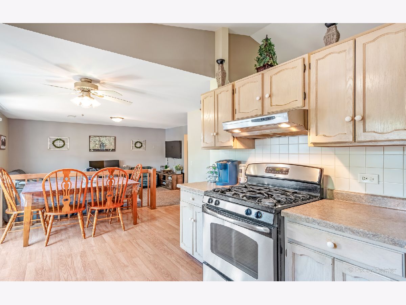
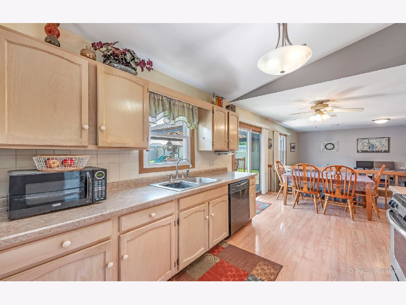
Room Specifics
Total Bedrooms: 3
Bedrooms Above Ground: 3
Bedrooms Below Ground: 0
Dimensions: —
Floor Type: Carpet
Dimensions: —
Floor Type: Carpet
Full Bathrooms: 2
Bathroom Amenities: —
Bathroom in Basement: 0
Rooms: Walk In Closet,Deck
Basement Description: None
Other Specifics
| 2 | |
| — | |
| Asphalt | |
| Deck, Porch, Above Ground Pool | |
| Fenced Yard,Sidewalks,Streetlights | |
| 92X137 | |
| — | |
| — | |
| Vaulted/Cathedral Ceilings, Skylight(s), Wood Laminate Floors, First Floor Laundry, Walk-In Closet(s), Open Floorplan, Separate Dining Room | |
| Range, Microwave, Dishwasher, Refrigerator, Washer, Dryer, Water Softener | |
| Not in DB | |
| — | |
| — | |
| — | |
| — |
Tax History
| Year | Property Taxes |
|---|---|
| 2011 | $5,687 |
| 2021 | $7,532 |
Contact Agent
Nearby Similar Homes
Nearby Sold Comparables
Contact Agent
Listing Provided By
Keller Williams Premiere Properties


